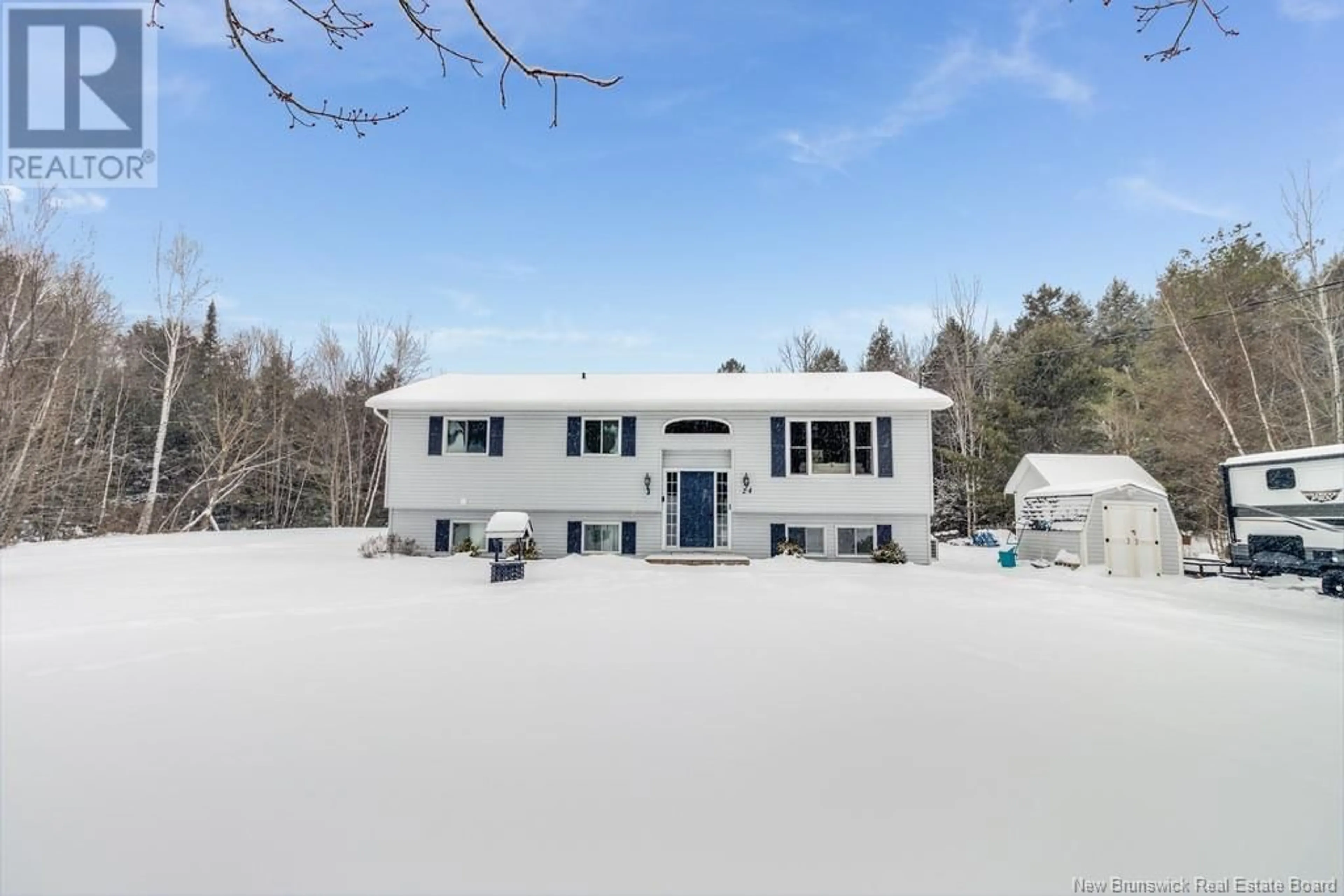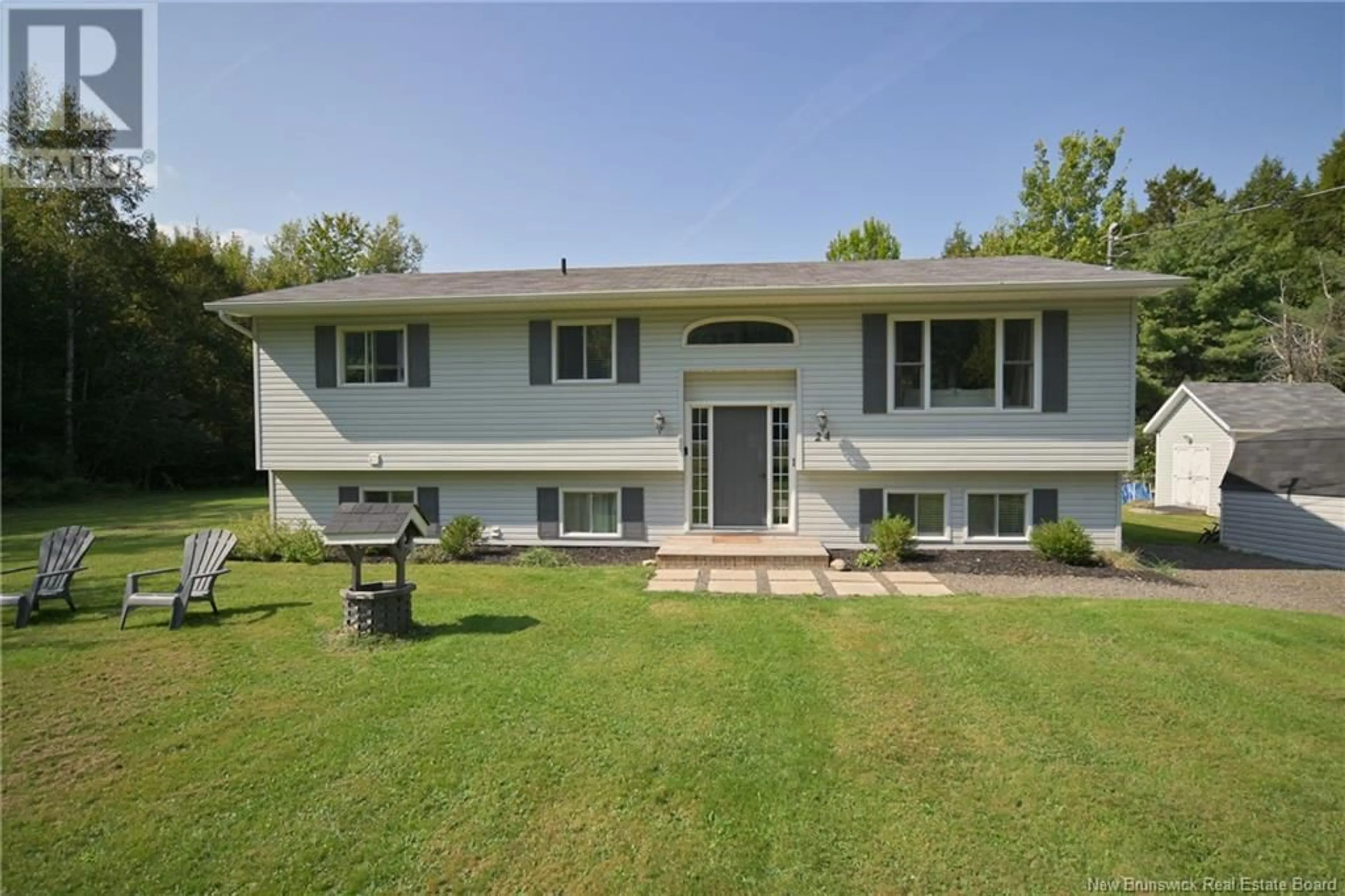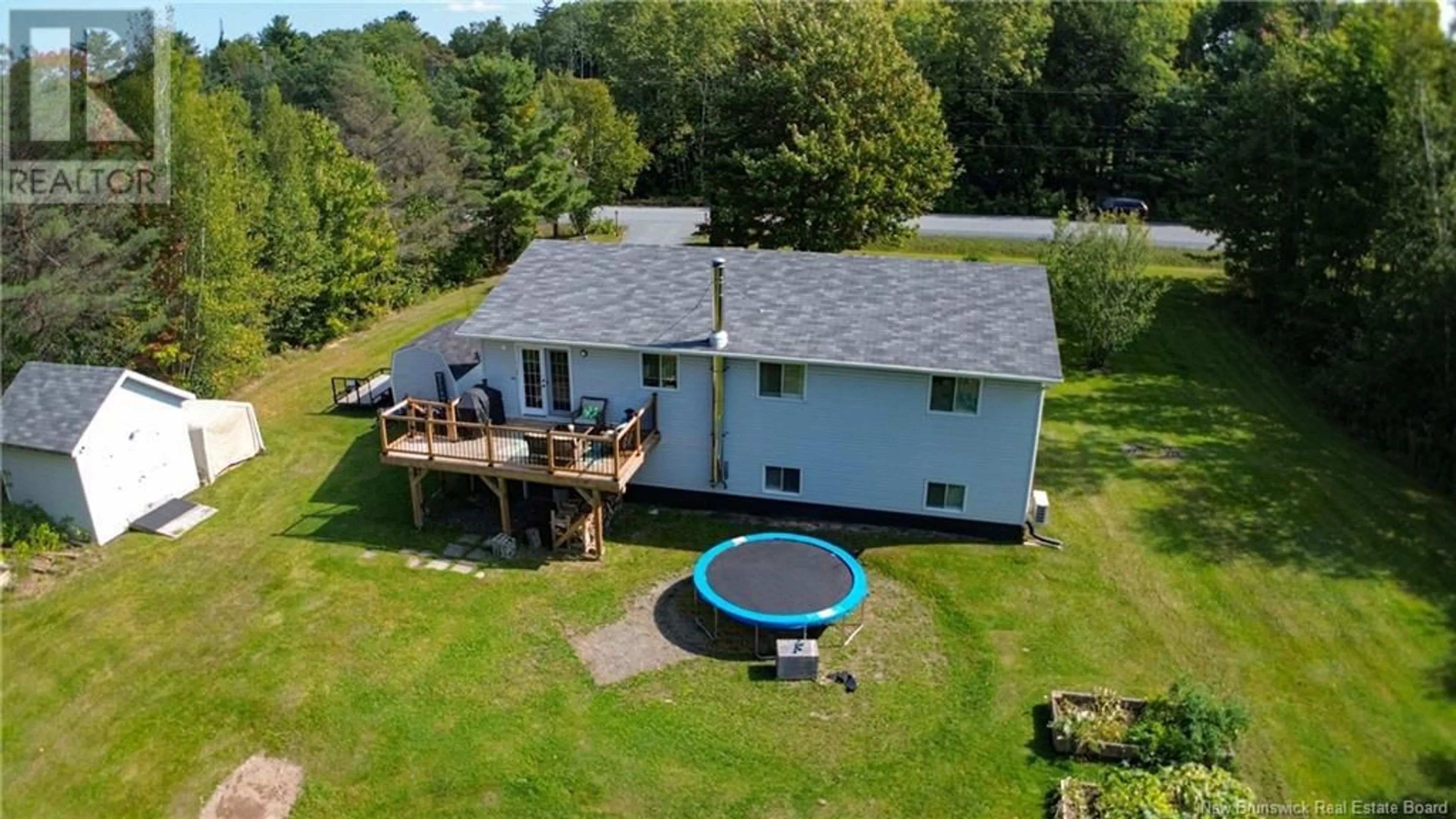24 Darryl Drive Drive, Burton, New Brunswick E2V3C3
Contact us about this property
Highlights
Estimated ValueThis is the price Wahi expects this property to sell for.
The calculation is powered by our Instant Home Value Estimate, which uses current market and property price trends to estimate your home’s value with a 90% accuracy rate.Not available
Price/Sqft$282/sqft
Est. Mortgage$1,565/mo
Tax Amount ()-
Days On Market2 days
Description
Welcome to 24 Darryl Drive in Burton! This beautiful split-entry home is sure to impress, starting with the tiled foyer and coat closet for a warm welcome. Upstairs, the sun-filled living room features a heat pump for year-round comfort. The adjacent dining room boasts patio doors leading to the backyard, while the stunning kitchen steals the show with gleaming cabinets, a large island with seating, and a stylish tile backsplash. The main bathroom offers a double vanity, and three spacious bedrooms, including a primary with a double closet, complete this level. Downstairs, the walk-out basement expands your living space with a massive rec room featuring a cozy wood stove, a fourth bedroom, a second full bath with a walk-in shower, and a handy storage room. The laundry room completes this level. Outside, enjoy the privacy of the large lotperfect for relaxing or entertaining. Don't miss this incredible home! (id:39198)
Property Details
Interior
Features
Basement Floor
Bath (# pieces 1-6)
8'9'' x 8'0''Laundry room
11'2'' x 8'8''Family room
31'8'' x 13'0''Bedroom
15'4'' x 12'0''Exterior
Features
Property History
 50
50



