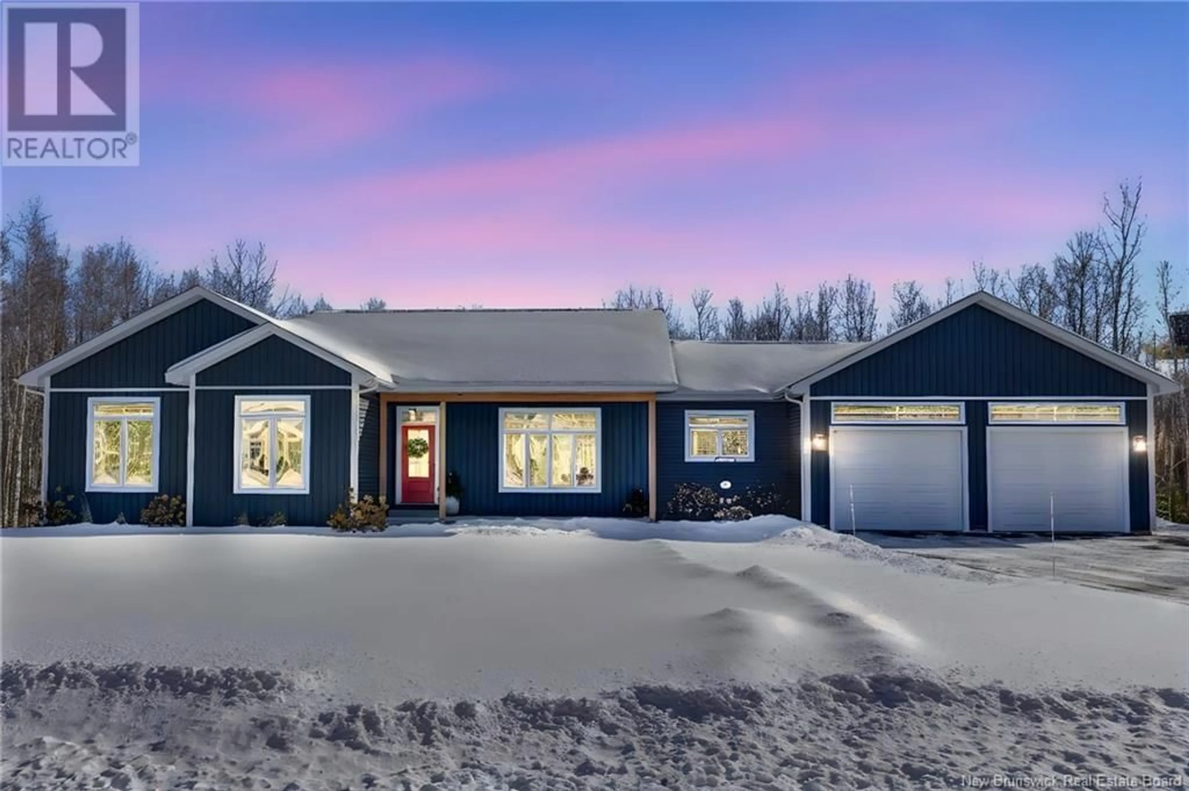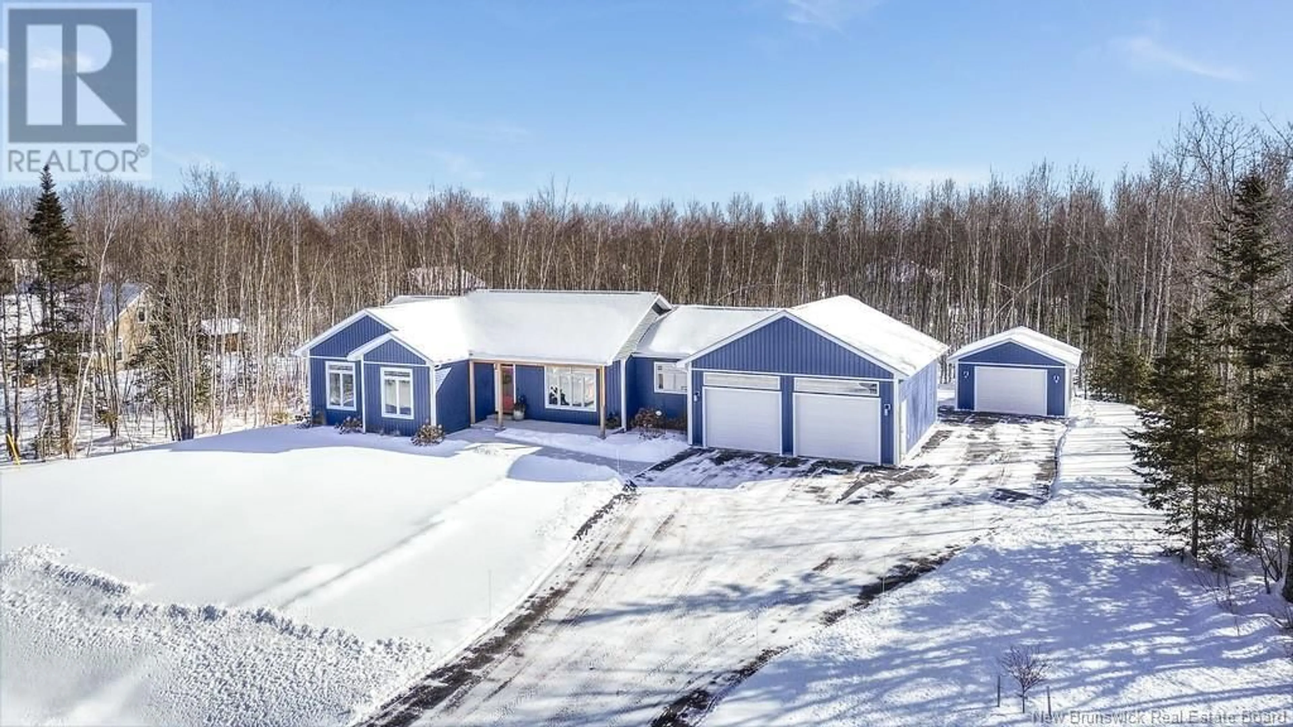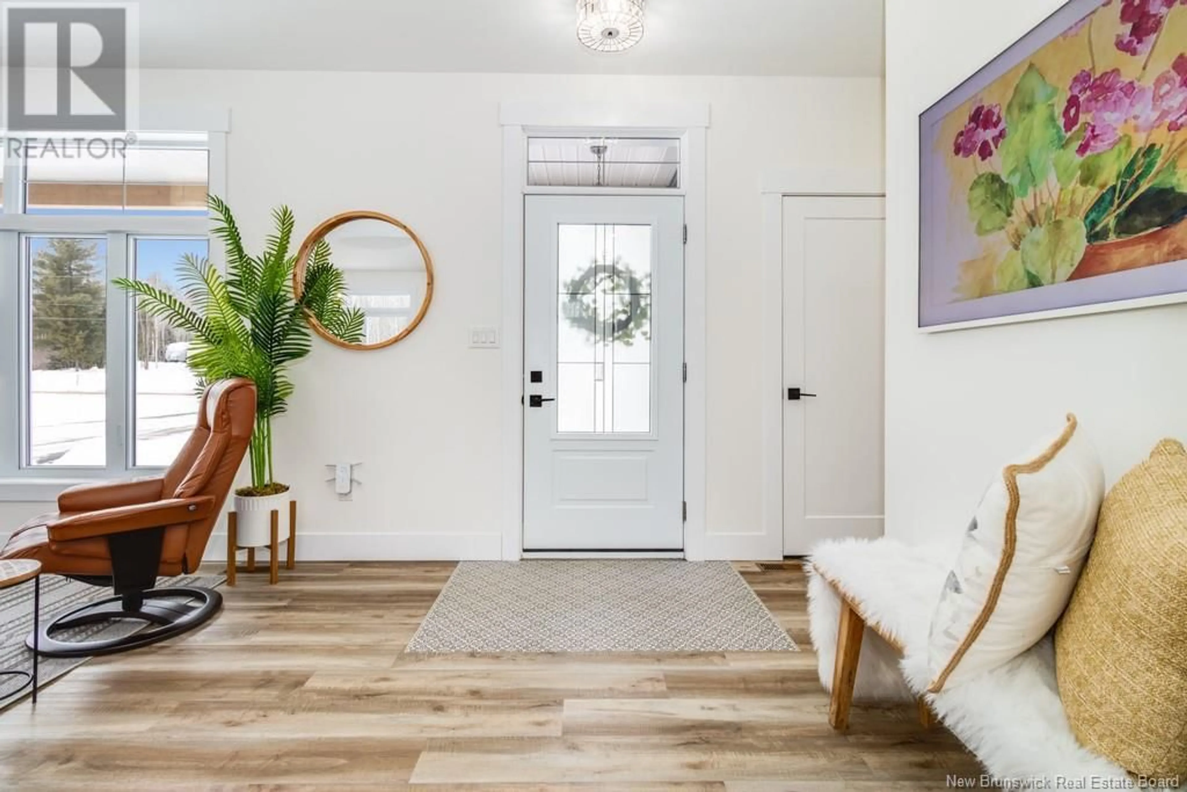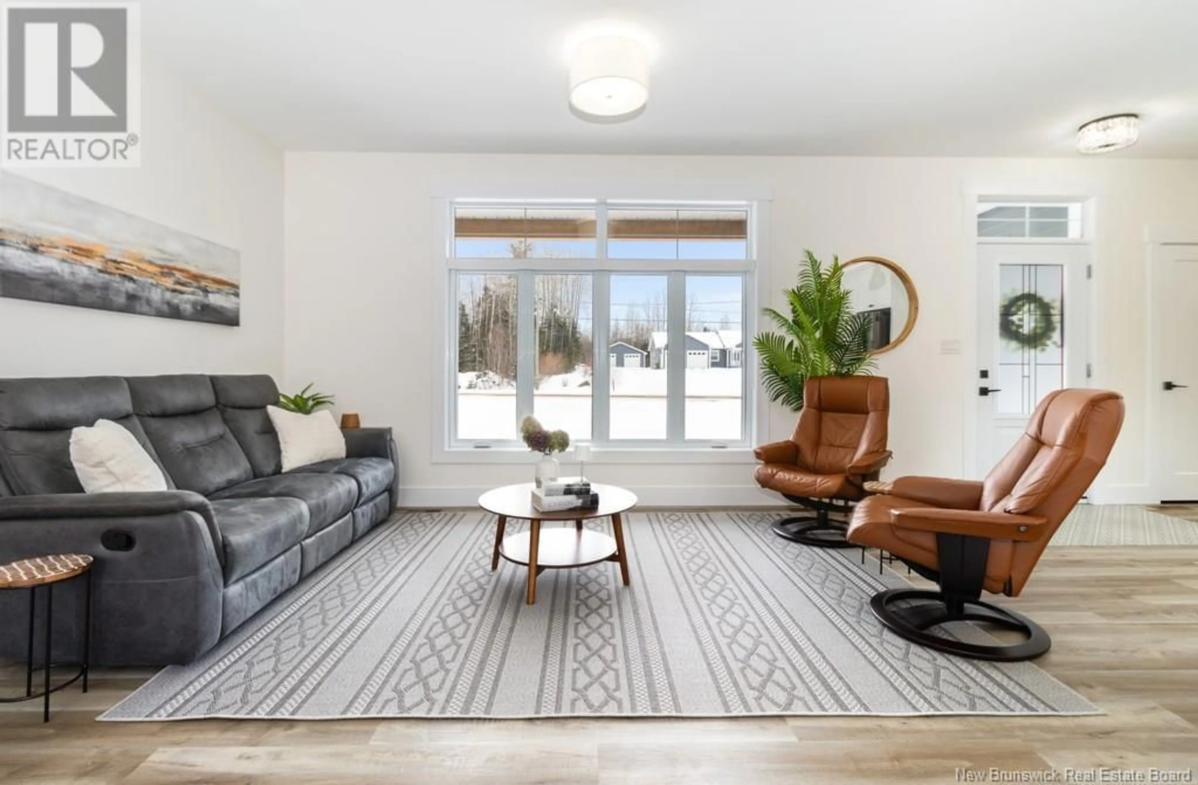233 Garden Grove Street, Lincoln, New Brunswick E3B7G8
Contact us about this property
Highlights
Estimated ValueThis is the price Wahi expects this property to sell for.
The calculation is powered by our Instant Home Value Estimate, which uses current market and property price trends to estimate your home’s value with a 90% accuracy rate.Not available
Price/Sqft$470/sqft
Est. Mortgage$3,435/mo
Tax Amount ()-
Days On Market8 days
Description
Centrally located just minutes from both Fredericton and Oromocto, this exceptional custom-built bungalow sits on a private 1-acre lot in a sought-after neighborhood. Built in 2022, this home offers over 3,000 sq. ft. on both levels, a double attached garage, a detached 16x20 garage, and a charming front porch. Inside, 9-foot ceilings and oversized windows create a bright, airy feel. The custom kitchen features quartz countertops, a large island, and seamless flow into the dining and living areaideal for gatherings. The main level includes 3 spacious bedrooms and 2 full baths, including a primary suite with a walk-in closet, a double vanity, and a custom tile shower. A generously sized laundry room is conveniently located off the mudroom, connecting to the garage. The fully finished lower level offers an oversized entertainment space, a private office, a full bath, and an additional bedroomperfect for guests! Outside, the large backyard and concrete patio provide the perfect setting for outdoor enjoyment. Listing agent is related to vendor. (id:39198)
Property Details
Interior
Features
Basement Floor
Bath (# pieces 1-6)
10' x 9'Office
8' x 12'3''Exterior
Features
Property History
 36
36



