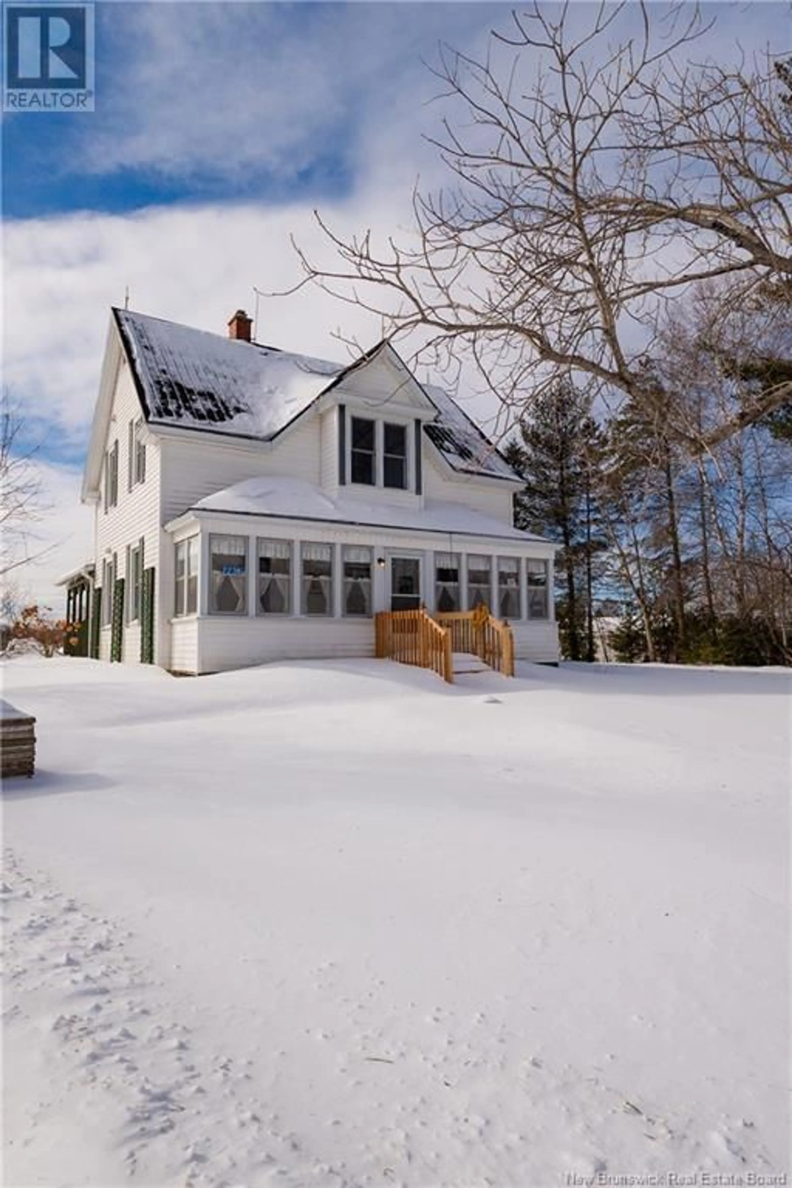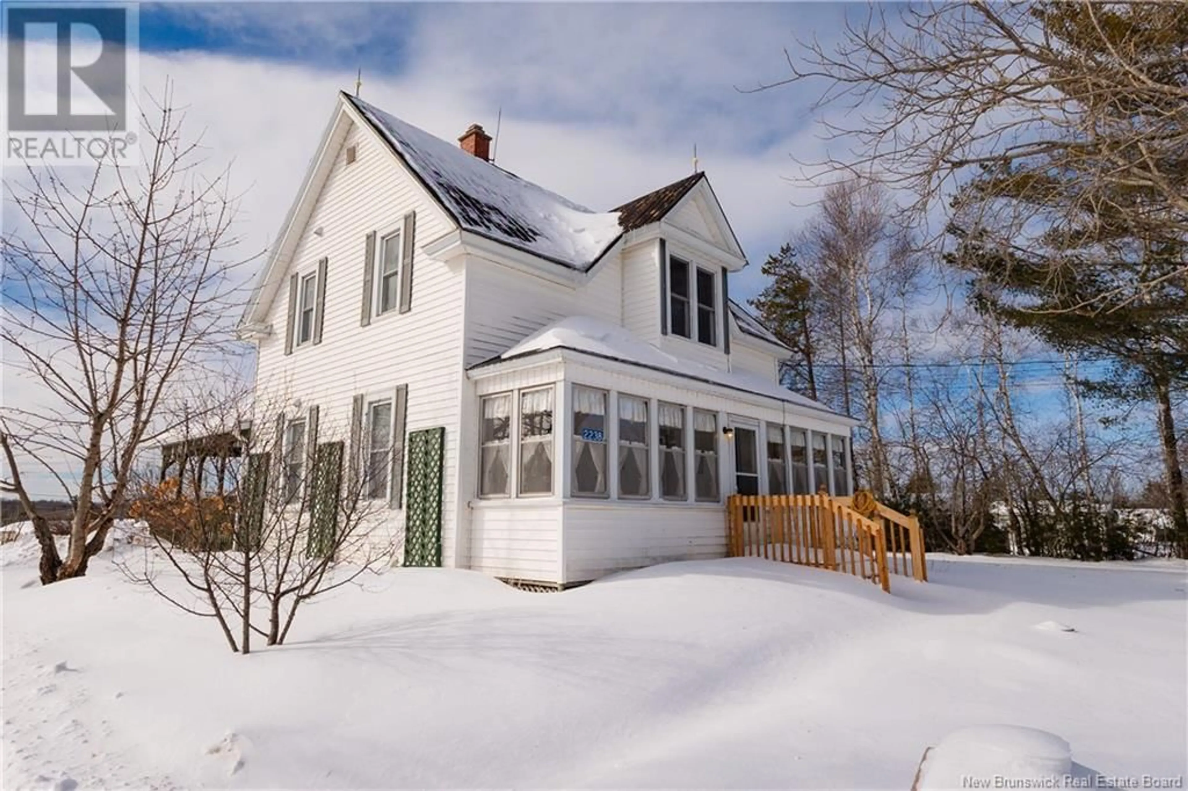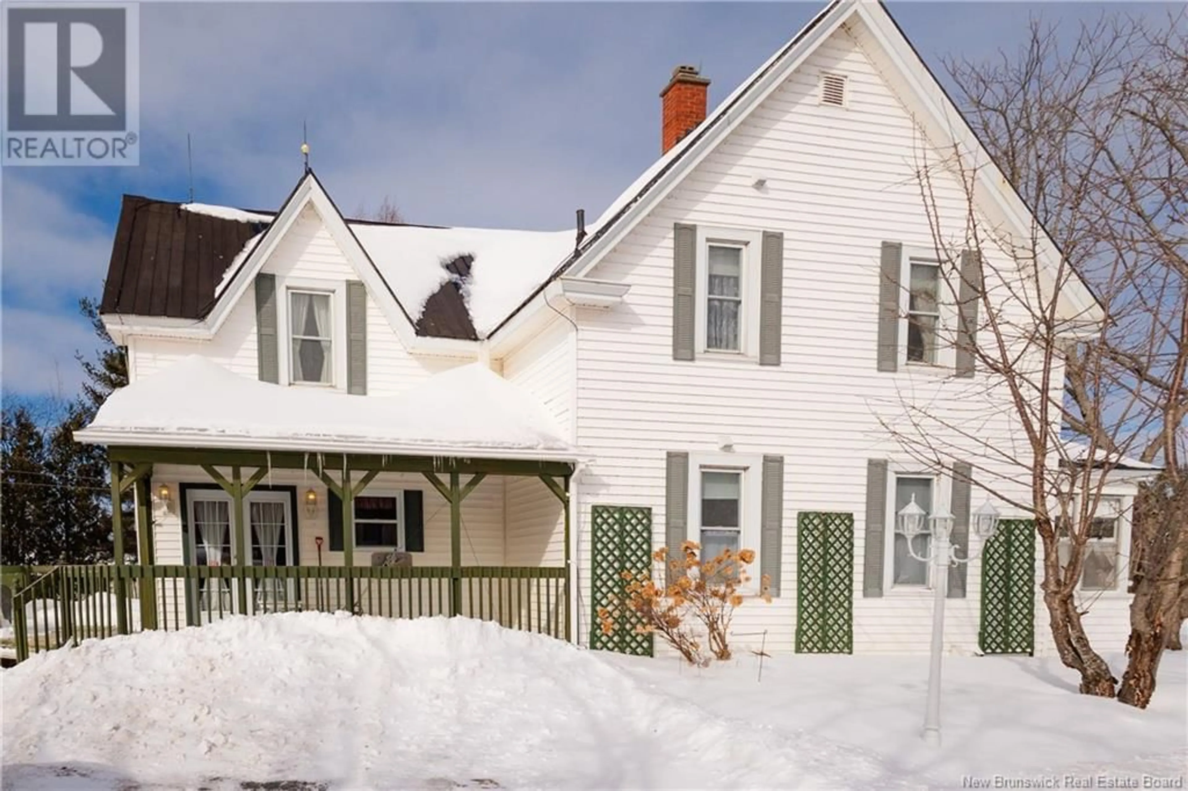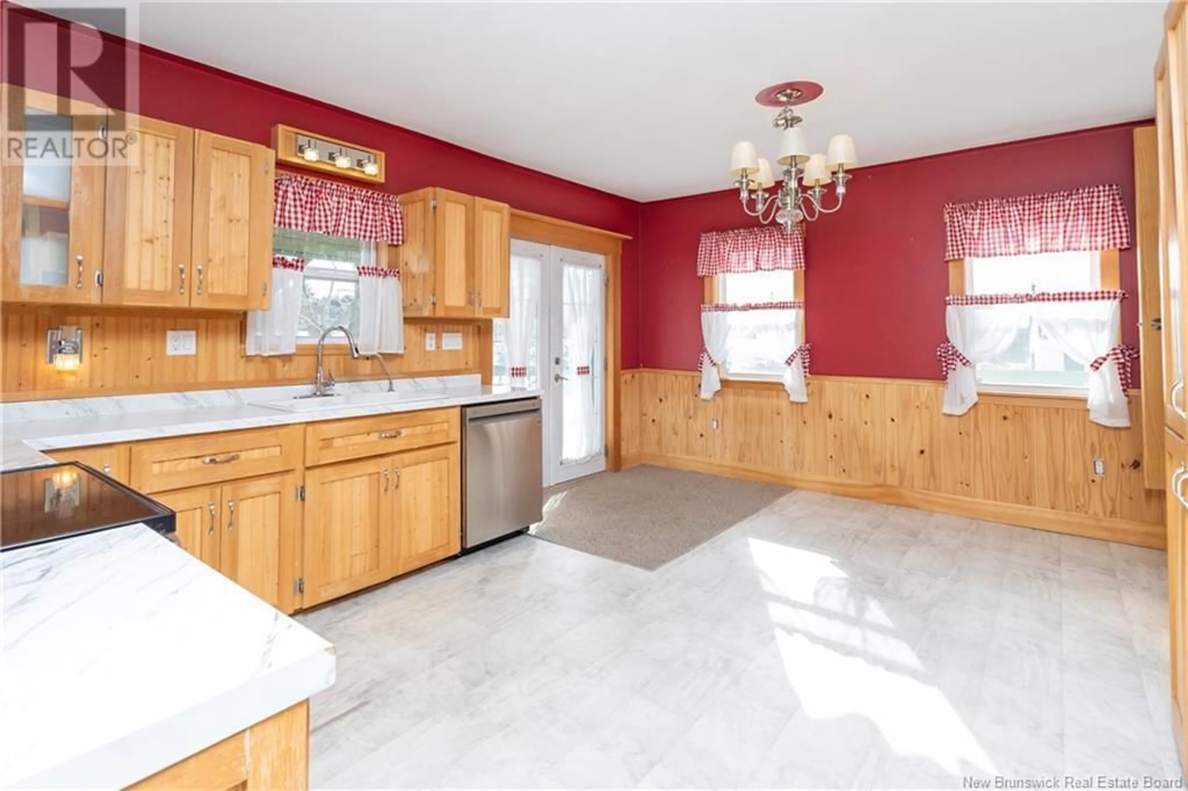2238 LINCOLN ROAD, Lincoln, New Brunswick E3B8N1
Contact us about this property
Highlights
Estimated ValueThis is the price Wahi expects this property to sell for.
The calculation is powered by our Instant Home Value Estimate, which uses current market and property price trends to estimate your home’s value with a 90% accuracy rate.Not available
Price/Sqft$106/sqft
Est. Mortgage$858/mo
Tax Amount ()$2,086/yr
Days On Market14 days
Description
Looking for a charming farmhouse at an affordable price? This well-maintained 4-bedroom, 2-bathroom home is a fantastic opportunity for first-time buyers, conveniently located between Fredericton and Oromocto. Enter through a covered side verandah into a spacious kitchen featuring stainless steel appliances and custom-built rolling shelves in all cupboards, including the pantry, for optimal storage. The kitchen also provides access to a back deck, ideal for year-round enjoyment. Wait for the kids to get off the school bus at the patio doors or relax on the covered deck. The private, tree-lined yard offers plenty of space for outdoor activities for a busy family. Inside, the cozy living room leads to a full-length sunroom, with wide baseboard trim throughout. Upstairs, the primary bedroom boasts a walk-in closet and private access to the kitchen via a back staircase. Three additional bedrooms are located on this level. The updated upstairs bathroom is spacious and includes a walk-in closet for extra storage, while the downstairs bathroom features a Jacuzzi tub, stand-up shower, and new vinyl flooring (2023). A WETT-certified pellet stove adds warmth to the home, and there's a laundry area with extra storage and easy yard access. Previous owners mentioned most windows, the electrical panel, and wiring were updated in 1995. Dont miss the chance to own this cozy, rustic farmhouse! (id:39198)
Property Details
Interior
Features
Second level Floor
Bedroom
9'9'' x 10'9''Bath (# pieces 1-6)
9'9'' x 7'4''Primary Bedroom
19'4'' x 16'11''Bedroom
11'4'' x 10'5''Property History
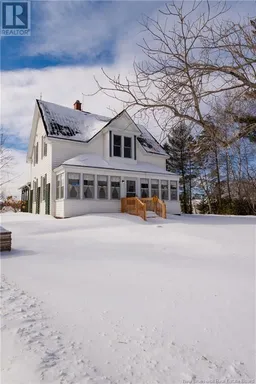 44
44
