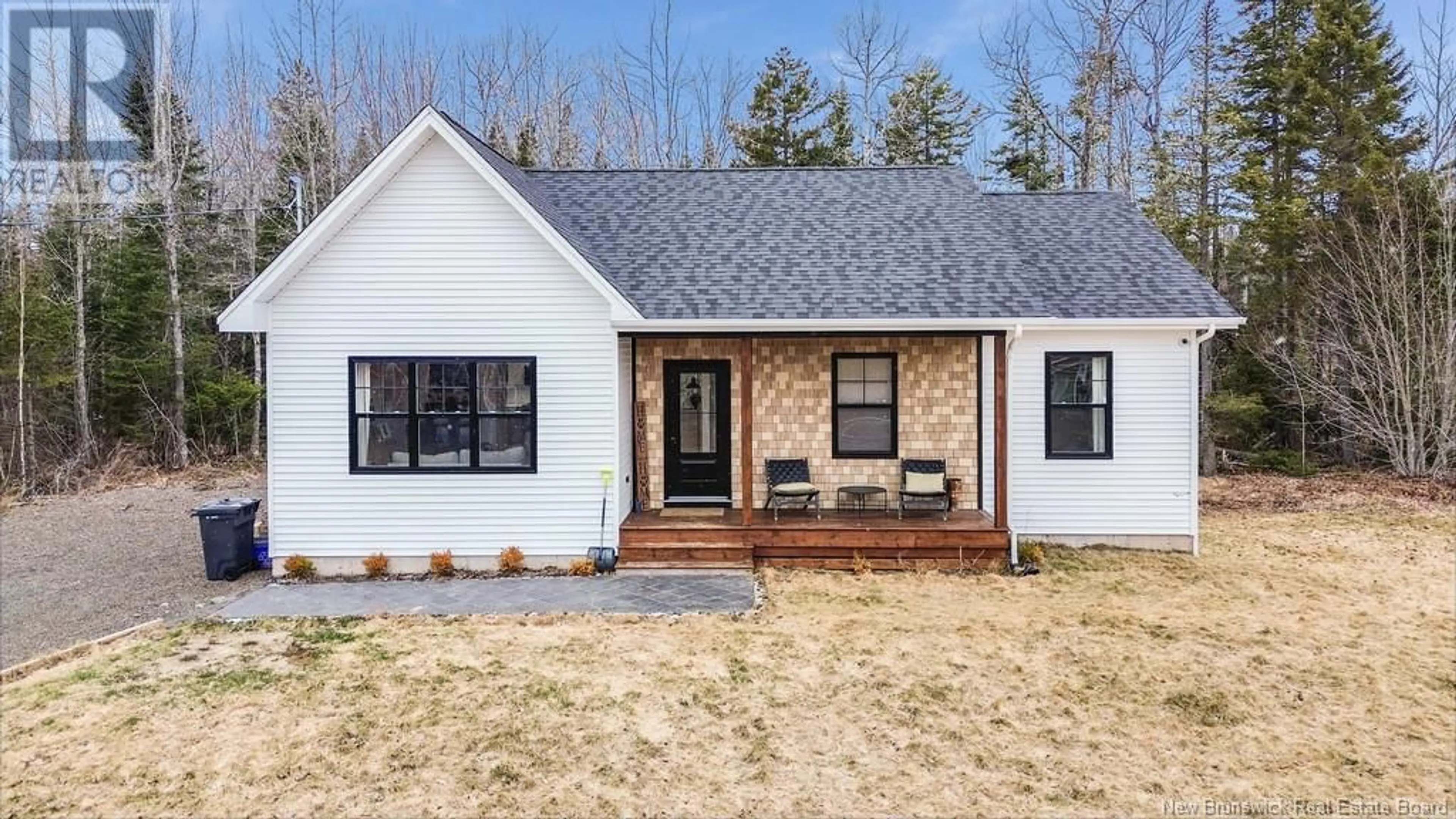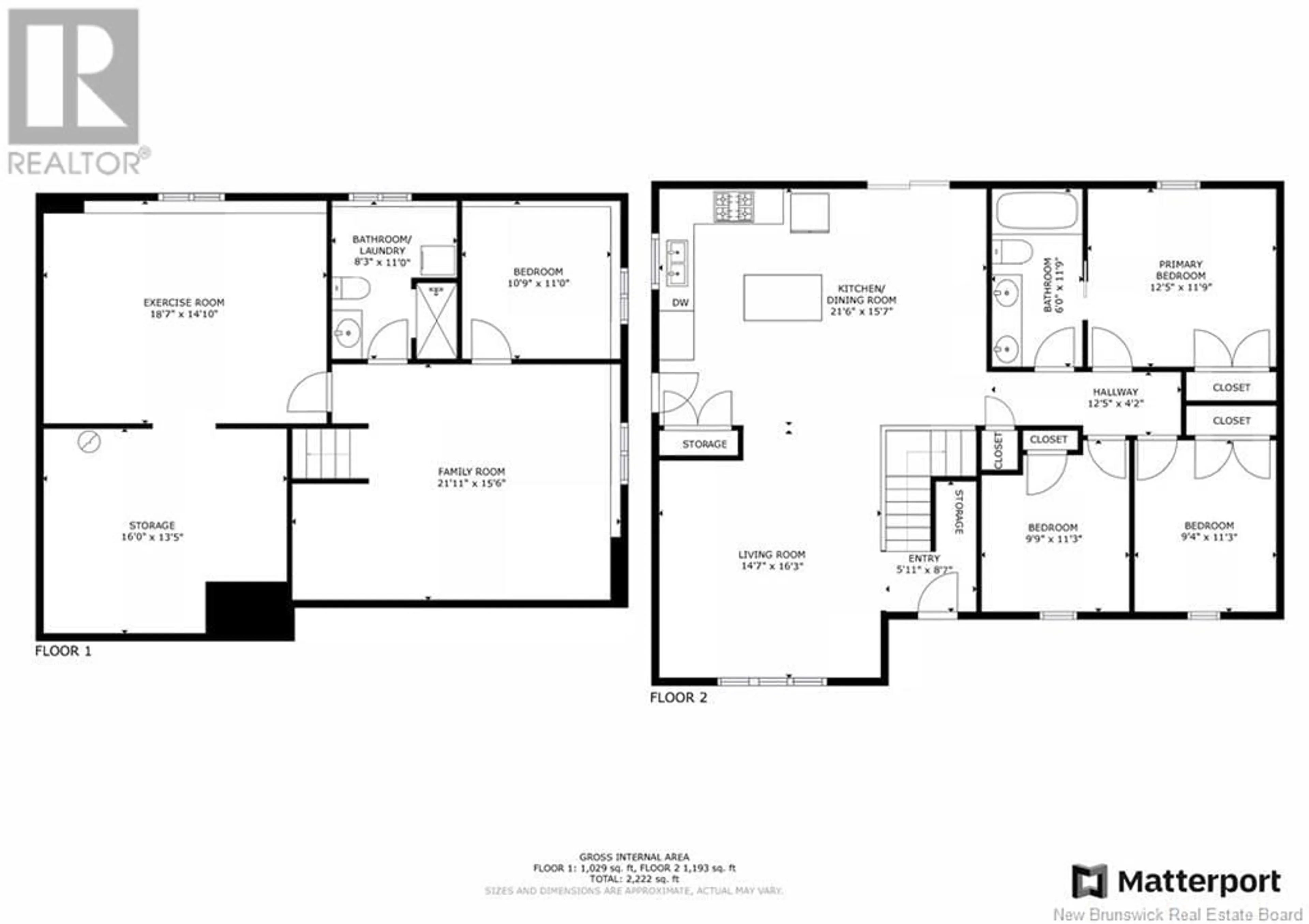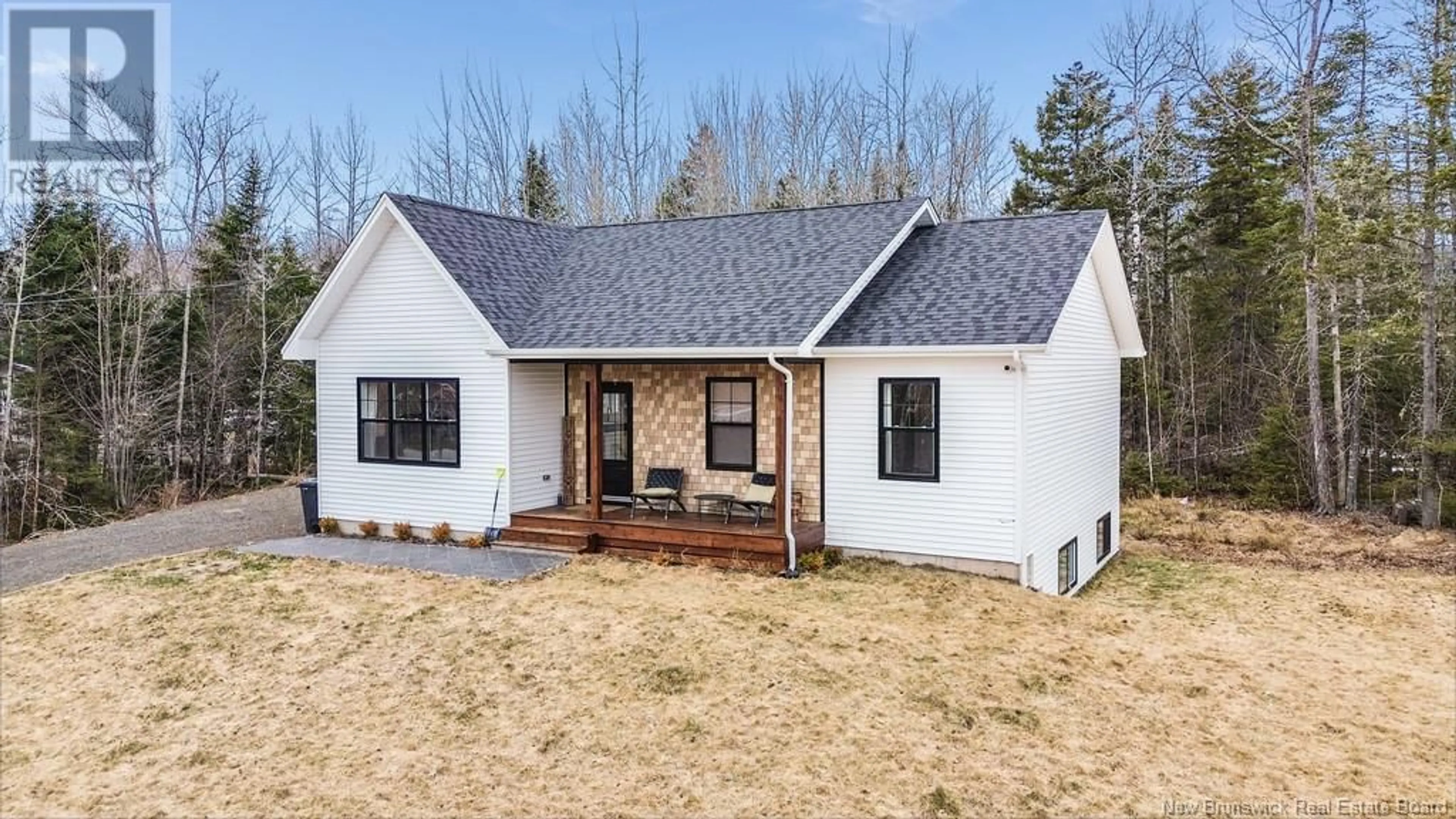22 MIRWOOD DRIVE, Waasis, New Brunswick E3B0P3
Contact us about this property
Highlights
Estimated ValueThis is the price Wahi expects this property to sell for.
The calculation is powered by our Instant Home Value Estimate, which uses current market and property price trends to estimate your home’s value with a 90% accuracy rate.Not available
Price/Sqft$410/sqft
Est. Mortgage$2,104/mo
Tax Amount ()$3,107/yr
Days On Market8 days
Description
Welcome to 22 Mirwood Drive a two-year-old modern bungalow nestled on a quiet street in Wassis, perfectly located between Fredericton and Oromocto/CFB Gagetown. Built by award-winning Reagon Homes, this 4 bedroom 2 bath home is move-in ready and has space to grow. Step inside to an open-concept main level featuring large windows that fill the living space with natural light, a spacious kitchen with brand new appliances, and a dining area that opens to a private back deck. The main floor includes three generously sized bedrooms, including a primary with cheater access to the full bath. The partially finished lower level offers a massive family room, a 4th bedroom, a full bathroom with laundry, and plenty of storage. The unfinished utility room is currently set up as a home gym, but it could easily be converted into a 5th bedroom or flex space to suit your needs. The yard has been landscaped with grass, and the home includes a ductless heat pump for year-round comfort. Still under warranty, the property comes with 8 years remaining on the Atlantic New Home Warranty. Quick closing available dont miss your chance to own this modern, move-in-ready home. (id:39198)
Property Details
Interior
Features
Basement Floor
Storage
13'5'' x 16'0''Exercise room
14'10'' x 18'7''Bath (# pieces 1-6)
11'0'' x 8'3''Bedroom
11'0'' x 10'9''Property History
 48
48



