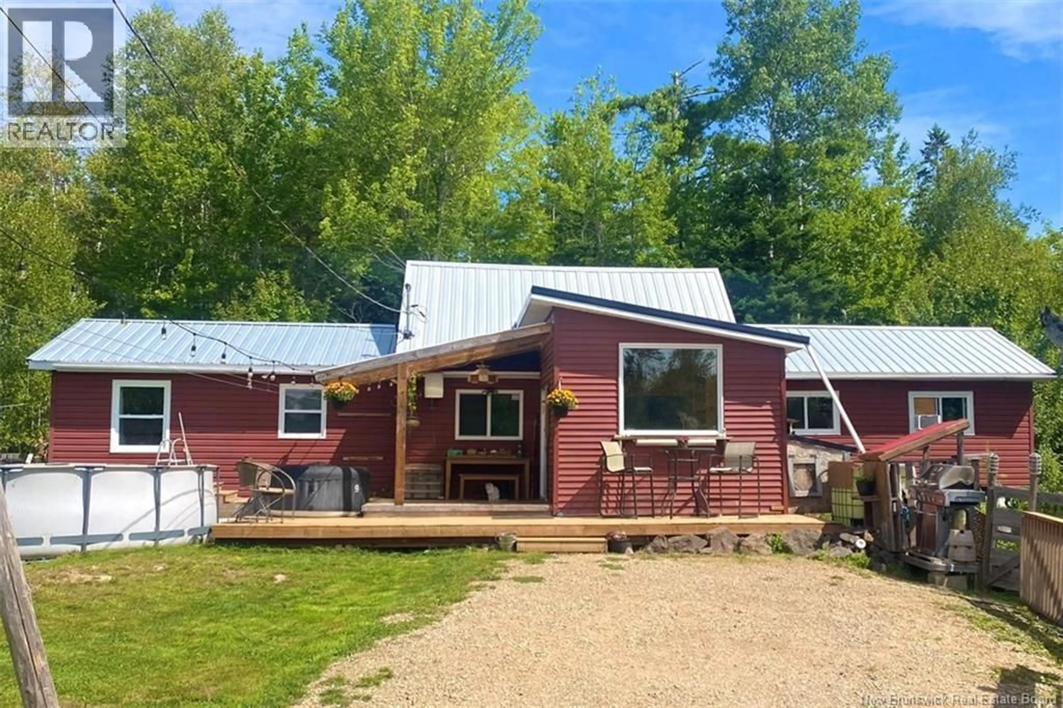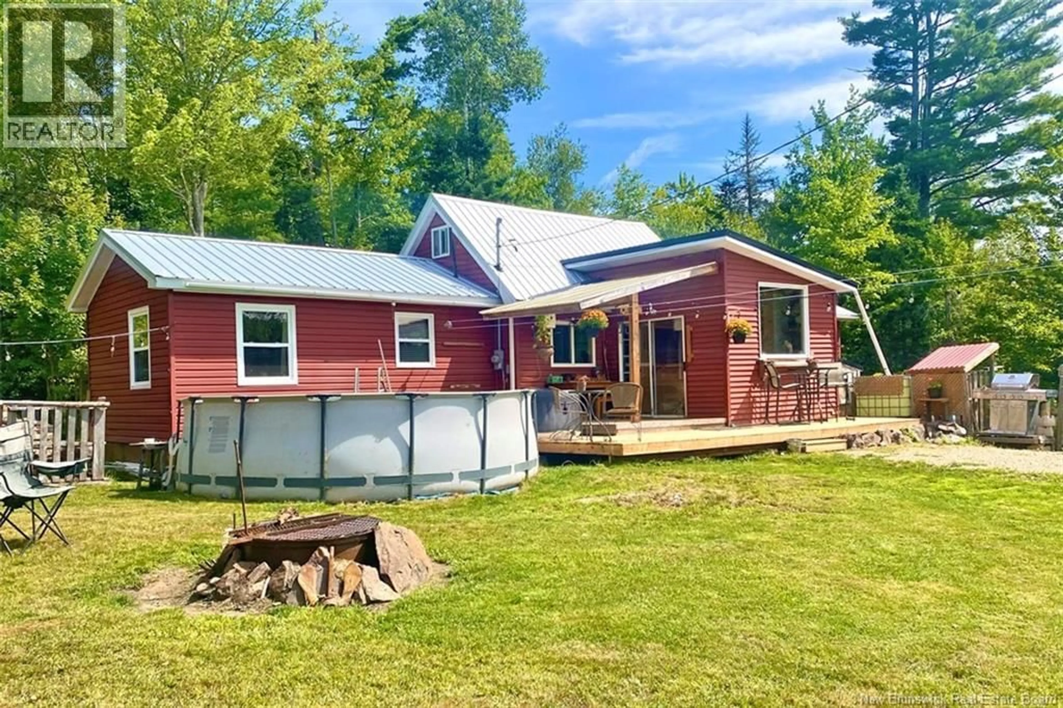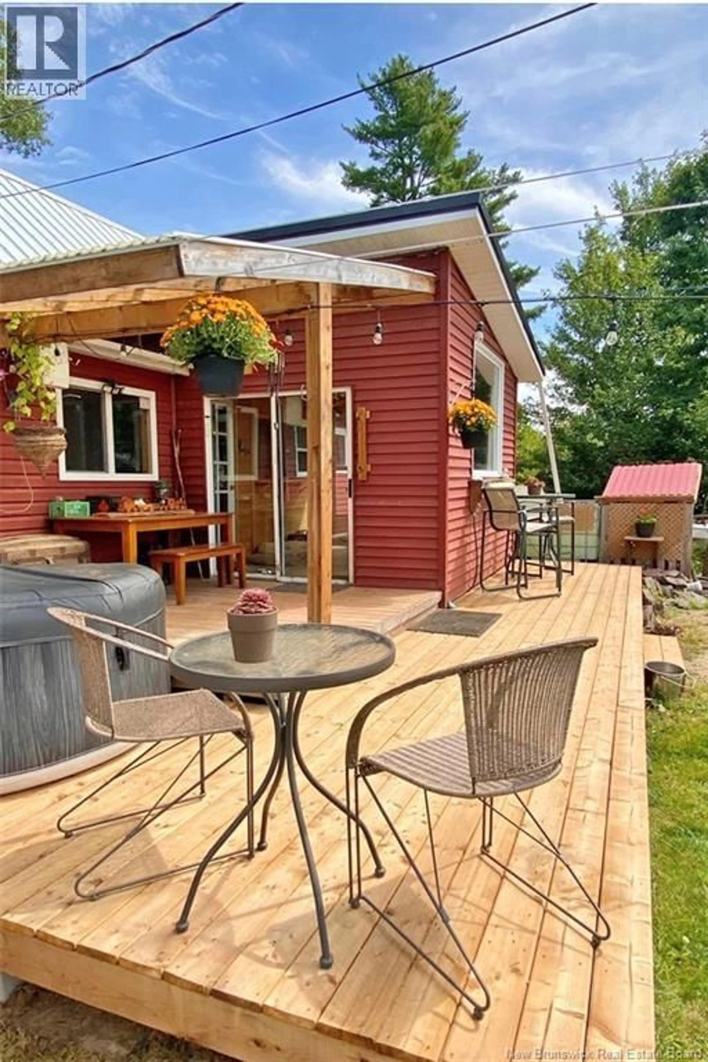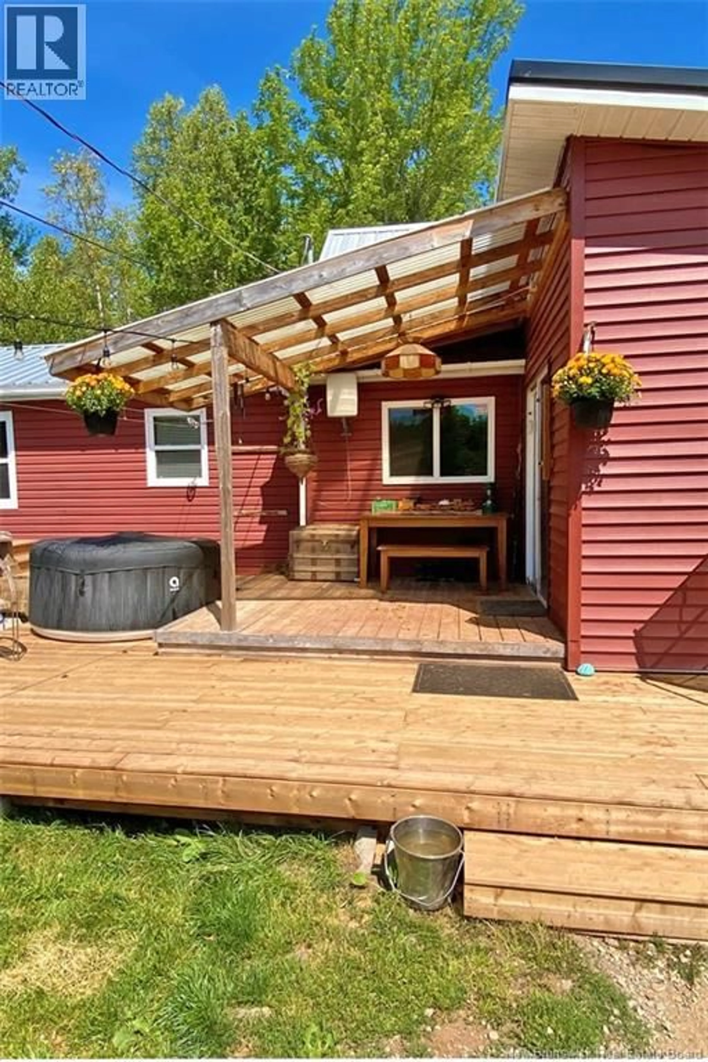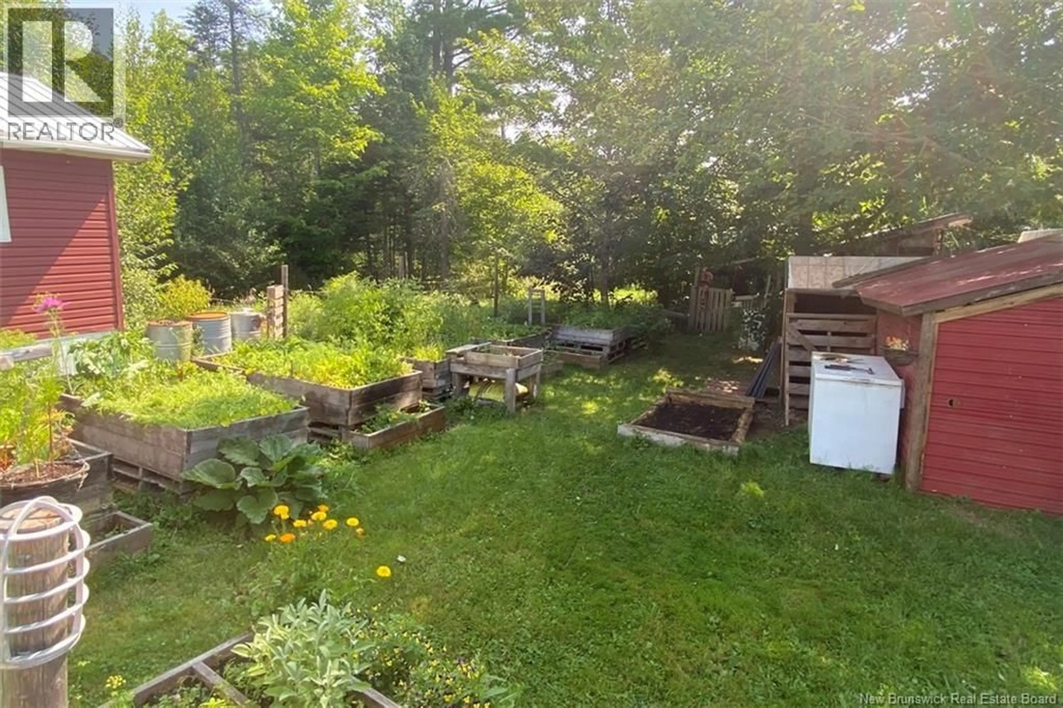216 BOONE ROAD, Three Tree Creek, New Brunswick E5L1A7
Contact us about this property
Highlights
Estimated valueThis is the price Wahi expects this property to sell for.
The calculation is powered by our Instant Home Value Estimate, which uses current market and property price trends to estimate your home’s value with a 90% accuracy rate.Not available
Price/Sqft$175/sqft
Monthly cost
Open Calculator
Description
Bring your homesteading dreams to life with this beautifully renovated 4-bedroom, 2-bath bungalow, plus loft, set on 6.32 acres of privacy, with its own stream and pond. From the moment you step inside, youll feel the warmth of the pine board walls, the charm of the wood stove (as is, where is), and the comfort of a spacious entrance; a bright and roomy kitchen with an oversized pantry ready to hold your harvest and preserves. The primary bedroom is generously sized and equipped with two closets, one being a walk-in with tons of storage space. Every detail has been updated to offer modern convenience while keeping true country character, and its only a 25 minute drive to Fredericton; 5 minutes to Fredericton Junction and Tracy! Outdoors is where this property especially shines, lots of green space, trees, and privacy! This acreage also offers a large garden area, with many perennials, and raised garden boxes - makes for easy planting. The home is surrounded by nature, and gives one a sense of peace and tranquility. A brand-new deck and above-ground pool provide a place to relax after a days work, while the durable metal roof, low-maintenance vinyl siding, and two rented dusk-to-dawn lights give you ease of mind. If you've been searching for a property where you can grow, create, and live a self-sufficient lifestyle, this homestead is ready to welcome you home. (id:39198)
Property Details
Interior
Features
Main level Floor
Bath (# pieces 1-6)
7'6'' x 7'3''Loft
8'0'' x 8'0''Primary Bedroom
11'3'' x 17'0''Bedroom
10'0'' x 10'0''Property History
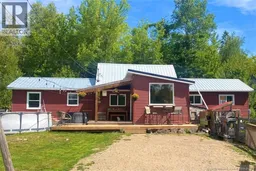 35
35
