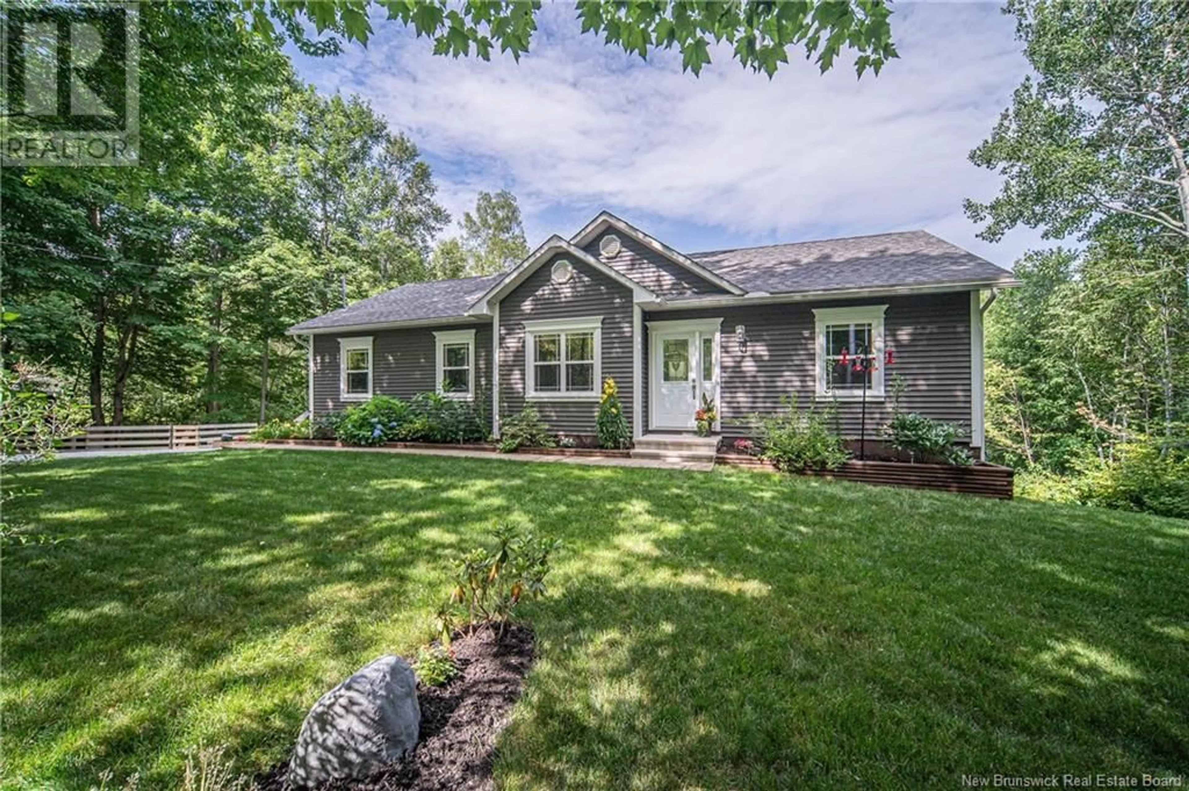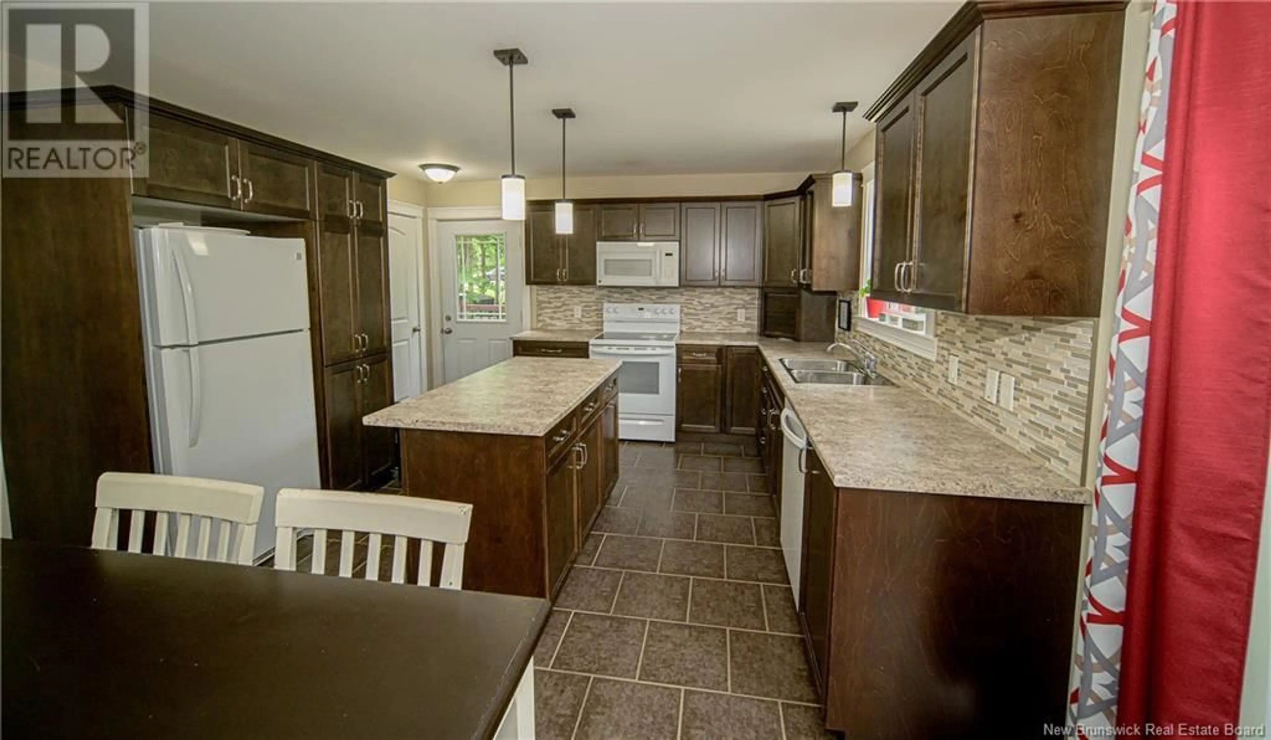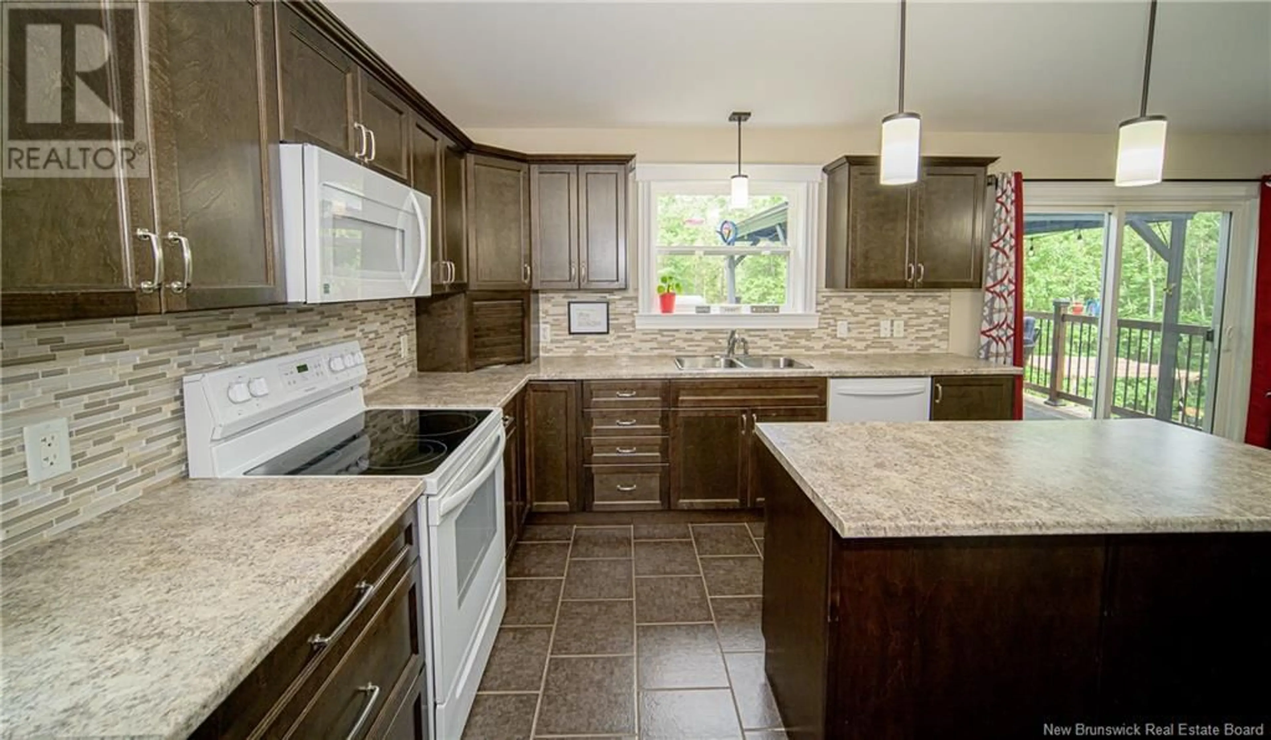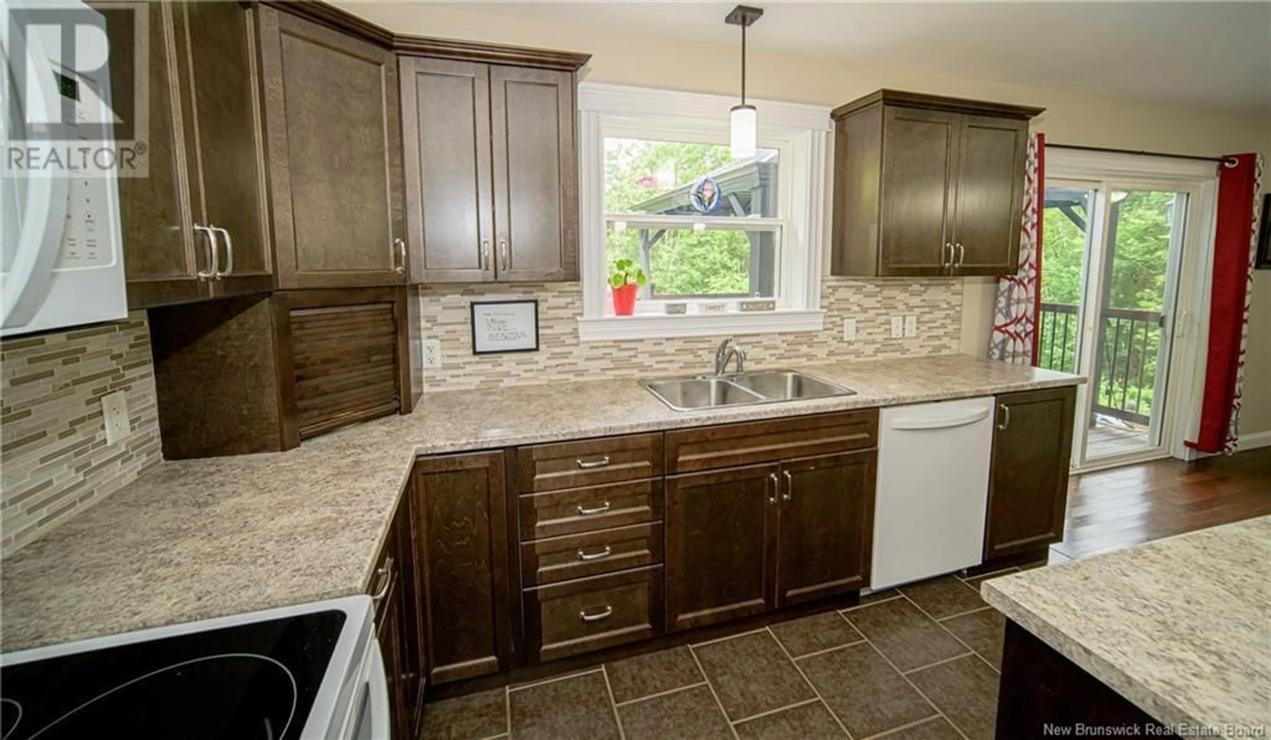21 LYMAN STREET, Burton, New Brunswick E2V0H9
Contact us about this property
Highlights
Estimated valueThis is the price Wahi expects this property to sell for.
The calculation is powered by our Instant Home Value Estimate, which uses current market and property price trends to estimate your home’s value with a 90% accuracy rate.Not available
Price/Sqft$348/sqft
Monthly cost
Open Calculator
Description
Nestled on over 3 acres just minutes from Oromocto and CFB Gagetown. Meticulously maintained one owner, custom bungalow built by Dave Brocklebank. 1500 sq ft on each level. Open-Concept main floor featuring bright and welcoming kitchen, dining, and living area, complete with heat pump for year-round energy-efficient comfort. Patio door off dining area leads to deck, ideal spot to enjoy the serene and tree-lined backyard. Primary suite is thoughtfully separated from the other bedrooms and offers walk-in closet and beautiful ensuite bath with tiled shower and corner tub framed by two windows overlooking the treetops. Two additional bedrooms and second full bathroom are tucked behind French door off the kitchen for added privacy. Lower level impresses with spacious family room warmed by cozy pellet stove and second heat pump. Large patio door provides walk-out to the private yard, where you'll find above-ground pool, charming pergola sitting area, and fire pit zone, perfect for summer evenings. This level also includes two more bedrooms, exercise room, 3rd full bathroom, laundry area, and utility/storage room. Home is surrounded by lush greenery, including tranquil garden pond with waterfall feature tucked into the woods. Designed with future expansion in mind, home was built to accommodate attached garage or ample space for detached garage. Ultimate retreat for those seeking peace, privacy, and functionality, just a short drive from town conveniences. (id:39198)
Property Details
Interior
Features
Basement Floor
Laundry room
3'0'' x 8'6''Utility room
10'6'' x 11'0''Bath (# pieces 1-6)
6'6'' x 11'0''Exercise room
18'6'' x 9'0''Exterior
Features
Property History
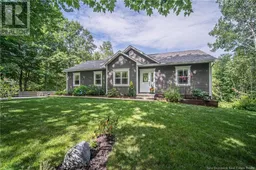 49
49
