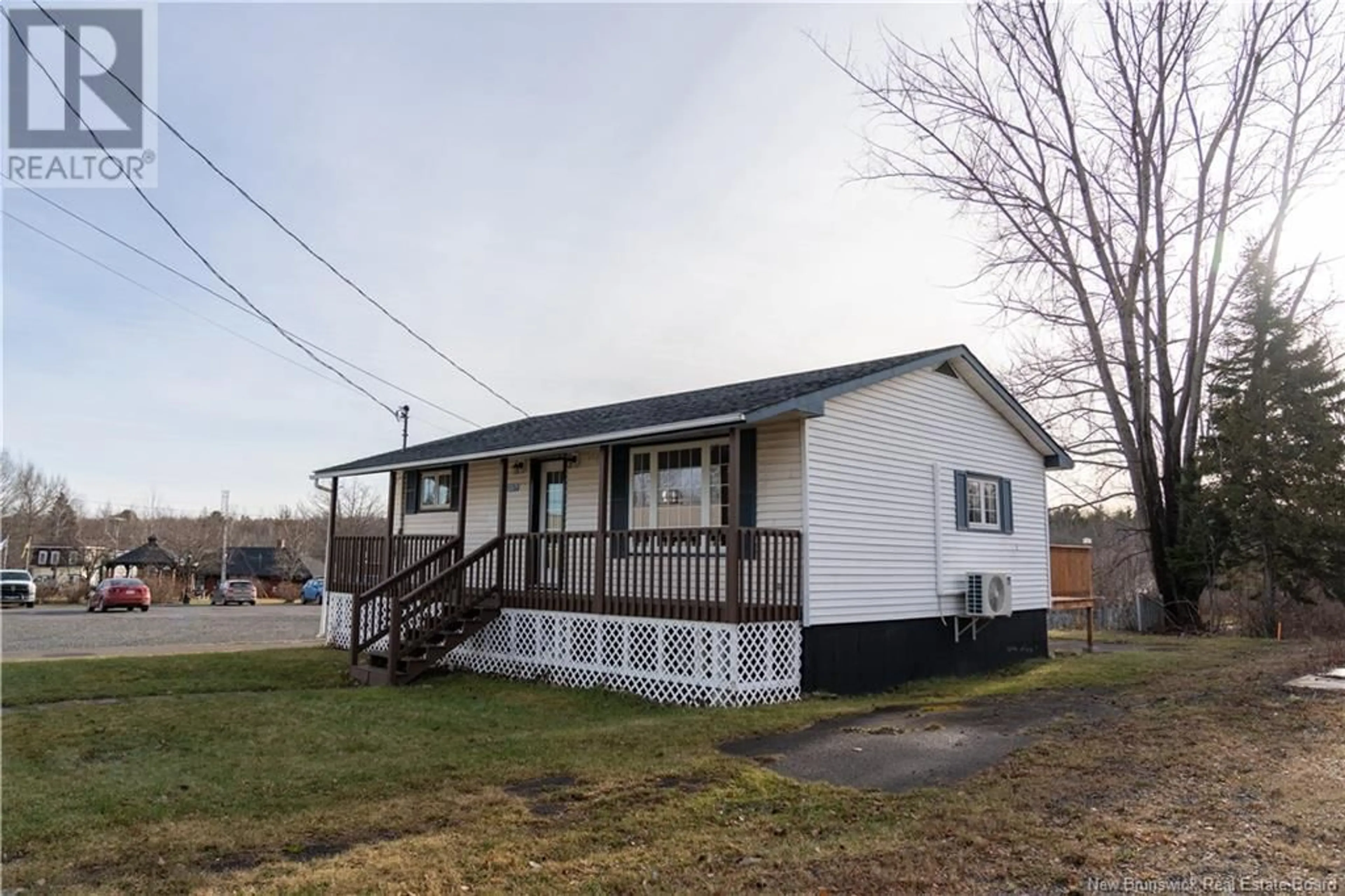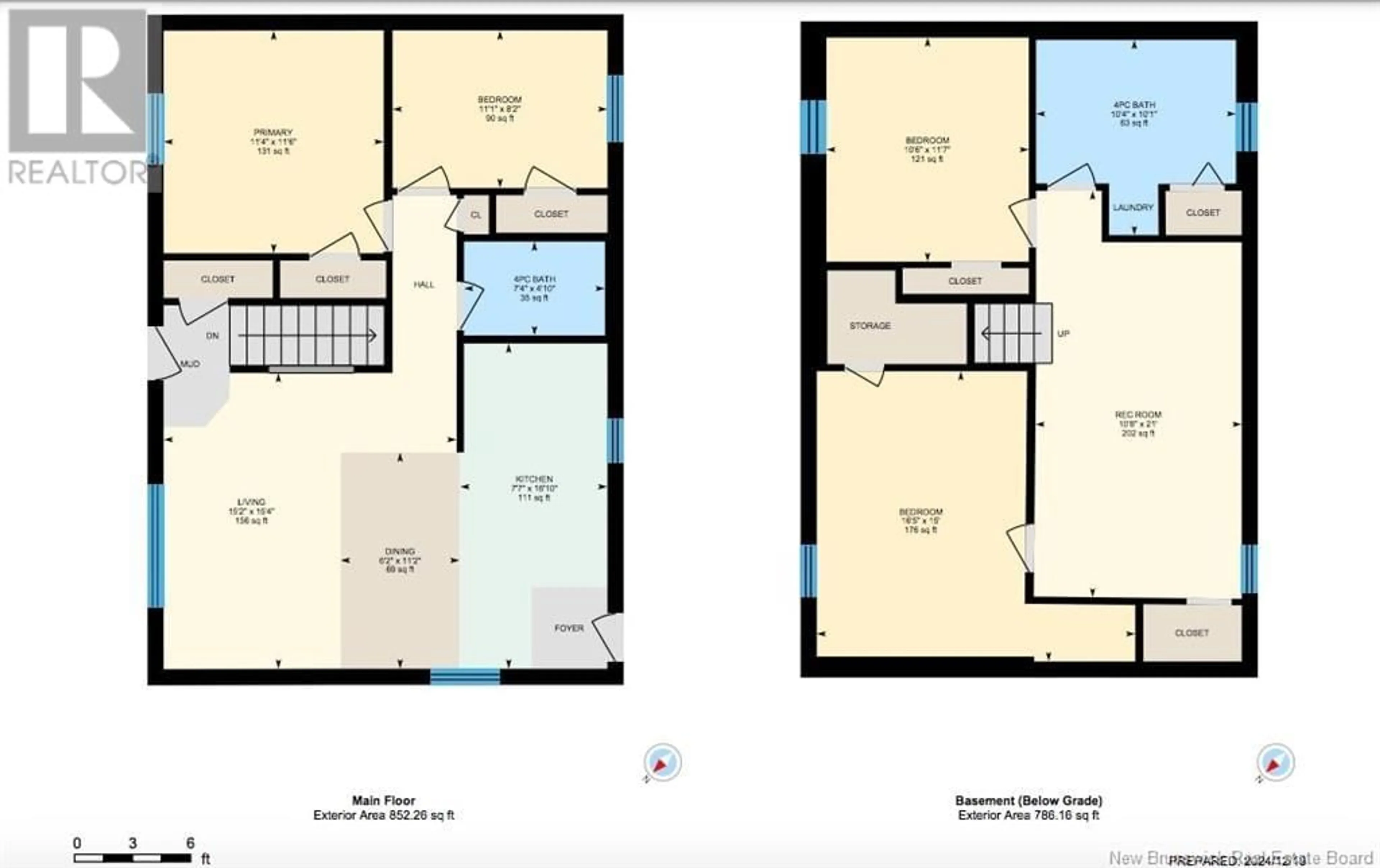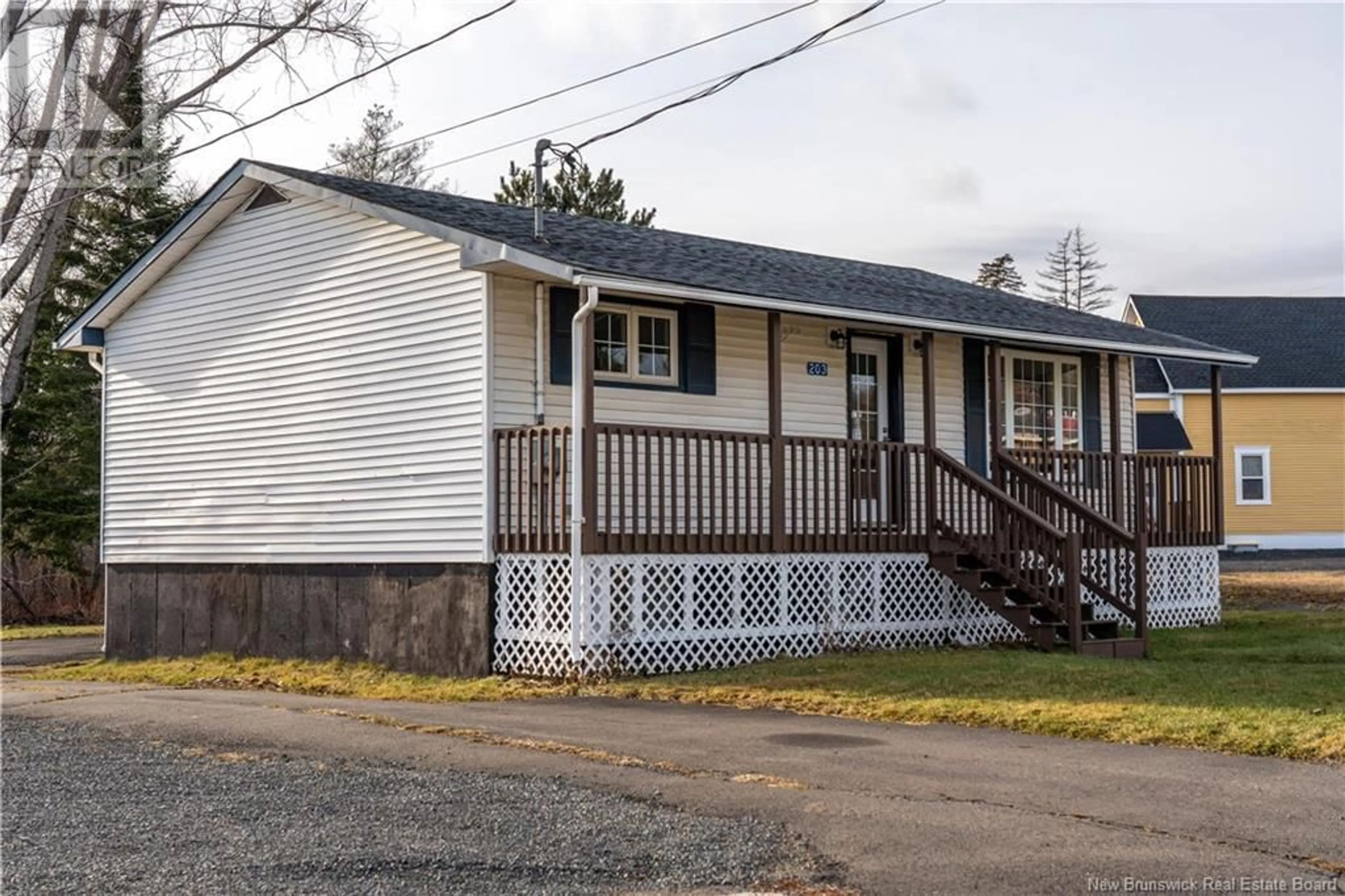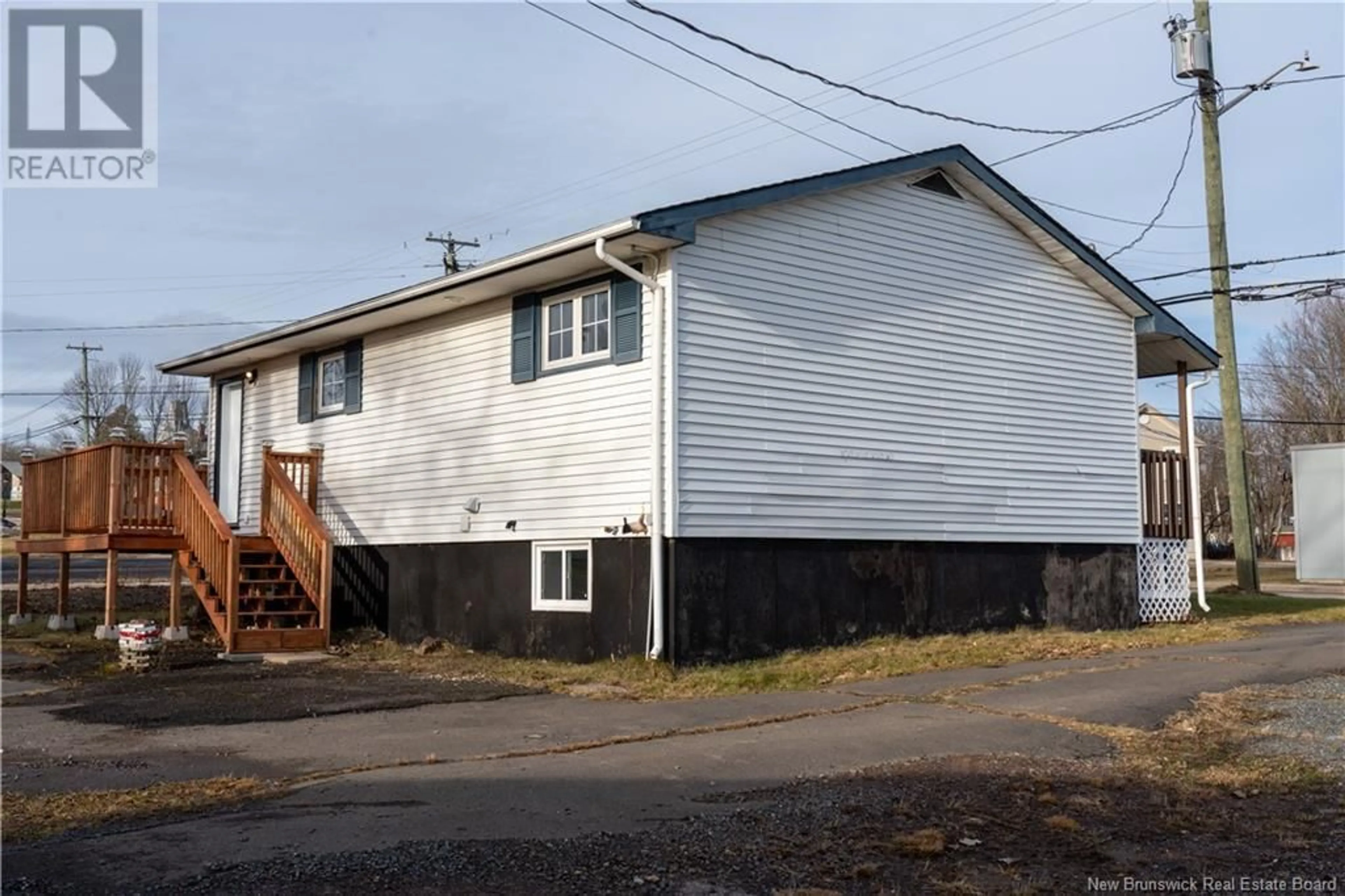203 Main Street, Minto, New Brunswick E4B3N4
Contact us about this property
Highlights
Estimated ValueThis is the price Wahi expects this property to sell for.
The calculation is powered by our Instant Home Value Estimate, which uses current market and property price trends to estimate your home’s value with a 90% accuracy rate.Not available
Price/Sqft$281/sqft
Est. Mortgage$987/mo
Tax Amount ()-
Days On Market1 day
Description
Can't beat the central location of this 1600 SQ' home in the heart of the village of Minto! Walking distance to all the amenities such as groceries, drug store, bank, post office, restaurants, school and much more! This raised bungalow has gone through some extensive renovations on both floors, there's plenty of room for the whole family! The home offers 4 bedrooms, 2 full bathrooms, ductless heat pump, large family room in lower level, and much more. Enjoy the outdoor space of the covered front veranda in the front when you are looking for some shade, or the open deck in the back when you want to catch some sun! The main floor features open concept eat-in kitchen and living room, tiled entryways, 4-piece bathroom, and two bedrooms. The lower level has a large family room, beautiful bathroom with double vanity and stacked laundry, along with two larger bedrooms(windows may not be egress). The home has seen lots of updates, and you'll admire that all the hard work is done and ready to enjoy! Come see this one for yourself and imagine yourself in the comfort of a newly renovated home with the most convenient location in town. Short 10 minute drive to the provinces largest lake ,Grand Lake, and 35 minutes to Fredericton or Oromocto. Home is vacant, and can accommodate a quick closing. Taxes reflecting non-owner occupied. Purchasers to verify measurements, boundaries, and egress standards of basement windows. (id:39198)
Property Details
Interior
Features
Second level Floor
Recreation room
10'8'' x 21'Bedroom
16'5'' x 15'Bedroom
10'6'' x 11'7''4pc Bathroom
10'4'' x 10'1''Exterior
Features
Property History
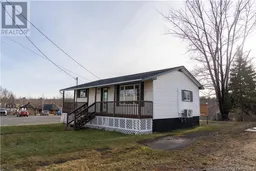 50
50
