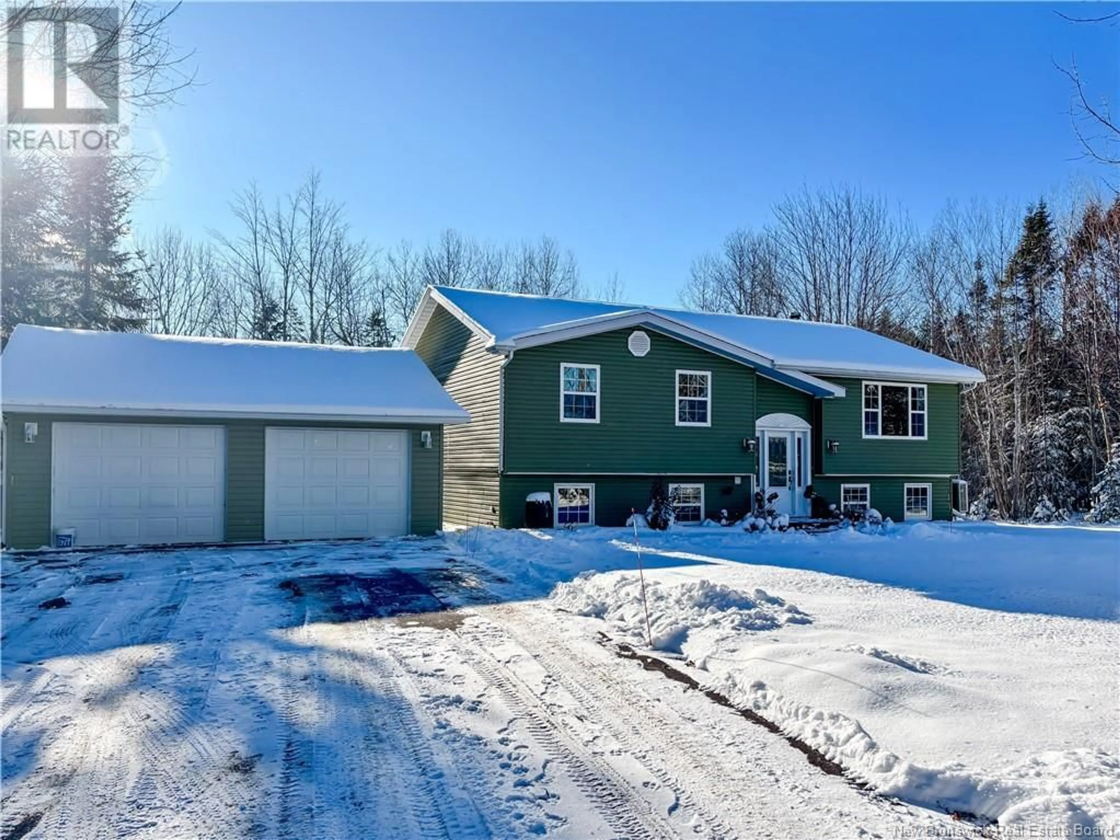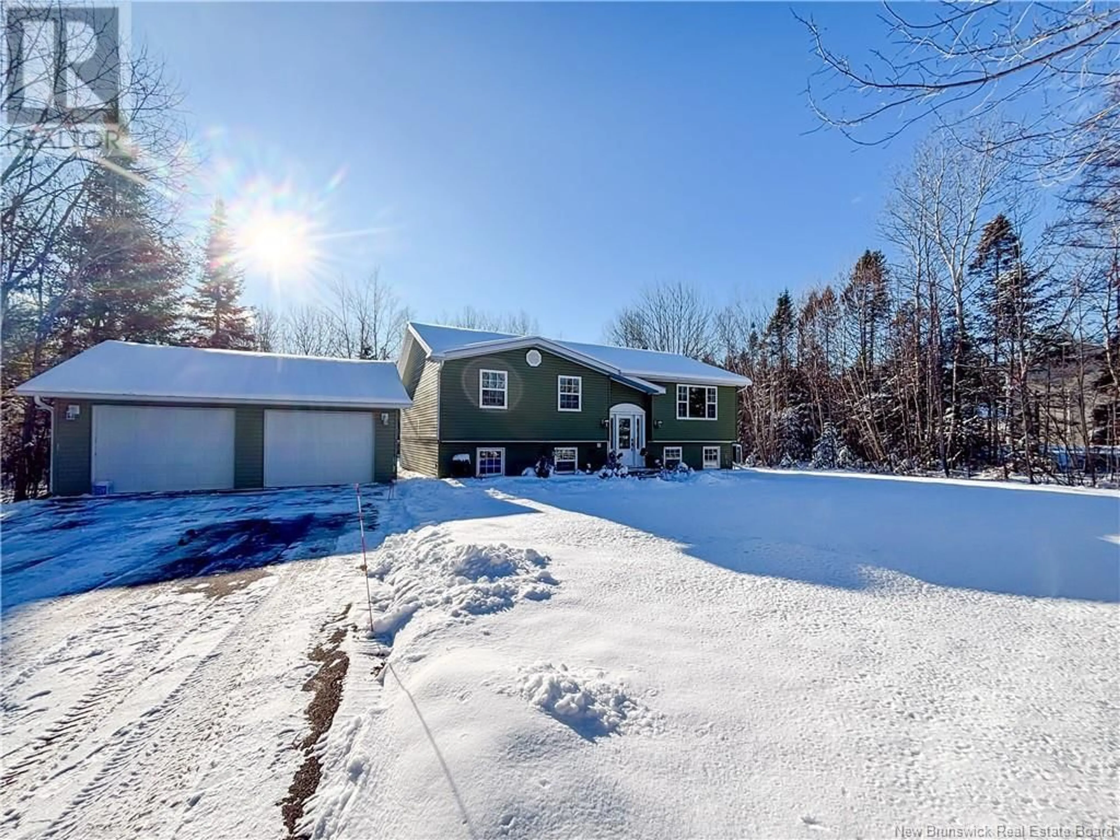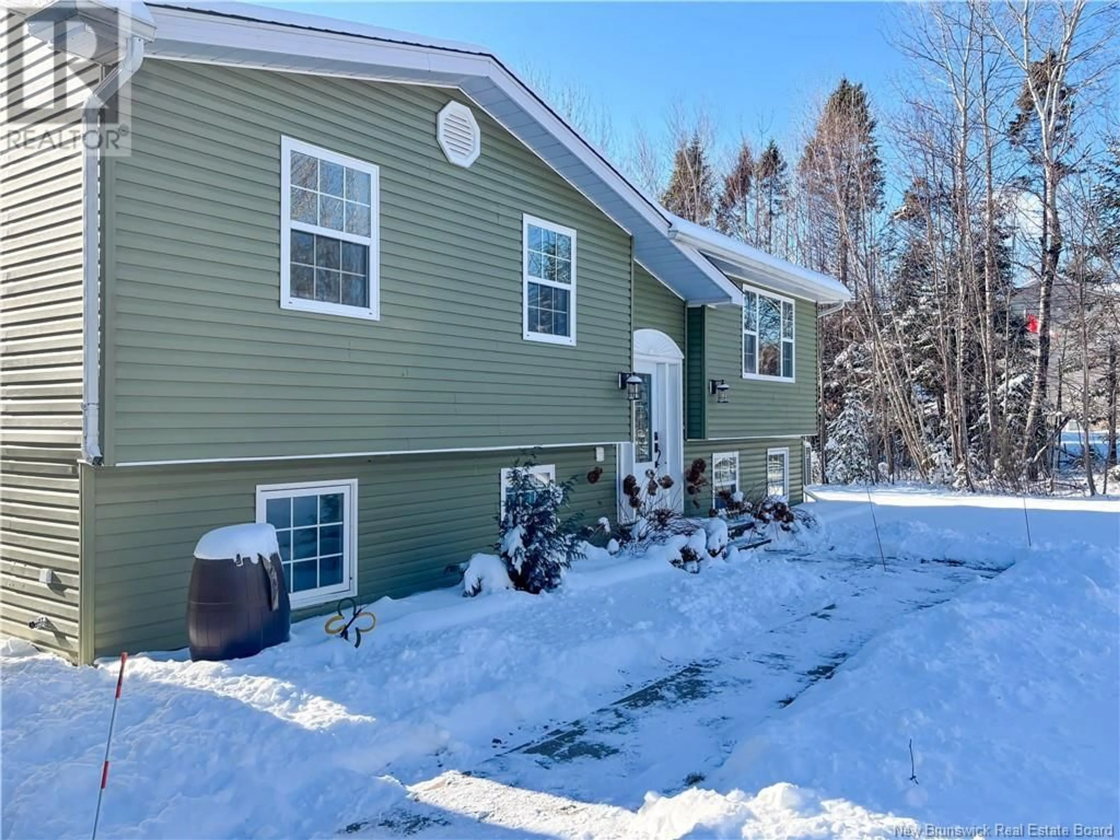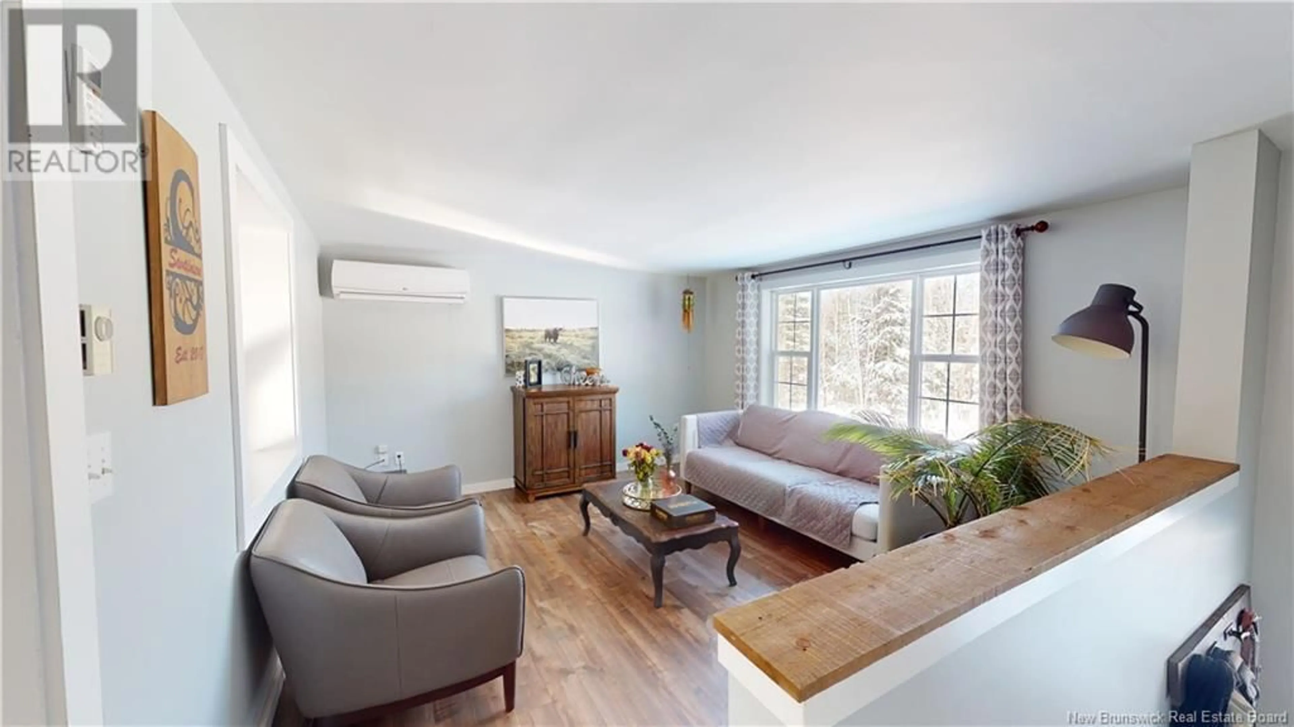189 Smith Road, Geary, New Brunswick E2V3V3
Contact us about this property
Highlights
Estimated valueThis is the price Wahi expects this property to sell for.
The calculation is powered by our Instant Home Value Estimate, which uses current market and property price trends to estimate your home’s value with a 90% accuracy rate.Not available
Price/Sqft$374/sqft
Monthly cost
Open Calculator
Description
Lots to see here! This 5-bedroom, 2-bathroom renovated split entry style home has seen many upgrades in recent years! The upper level offers a large kitchen with a new board built-in pantry, new flooring, countertop, backsplash. The large living room with heat pump is freshly painted with opening from the kitchen. Down the hall is the large main bathroom with a double closet and three good sized bedrooms. The lower level offers two more spacious bedrooms, a freshly renoated large family room with a wood stove, a large utility/ laundry room with extra storage space, and a beautiful renovation bathroom with large tub and walk-in shower. Check out the 24 by 24 insulated garage with heat pump, perfect for extra storage but currently being used as a home gym. This home is move-in ready and on a private lot, paved double car garage driveway with bonus turn around spot nicely landscaped that is just 10 mins from Oromocto. (id:39198)
Property Details
Interior
Features
Basement Floor
Bedroom
10' x 12'Laundry room
11'2'' x 9'9''Bath (# pieces 1-6)
12'4'' x 7'8''Bedroom
14' x 12'Exterior
Features
Property History
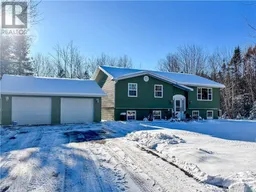 43
43
