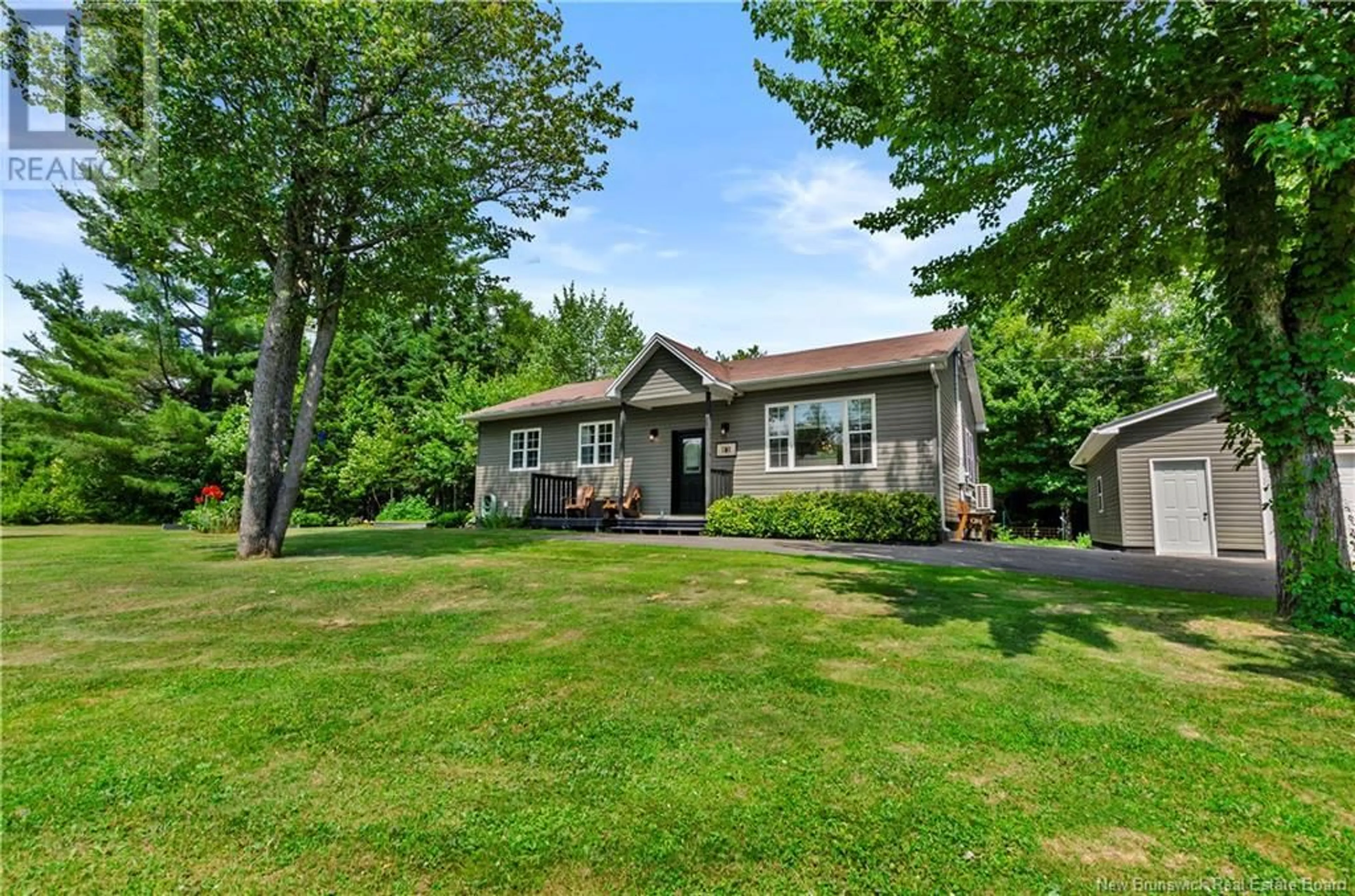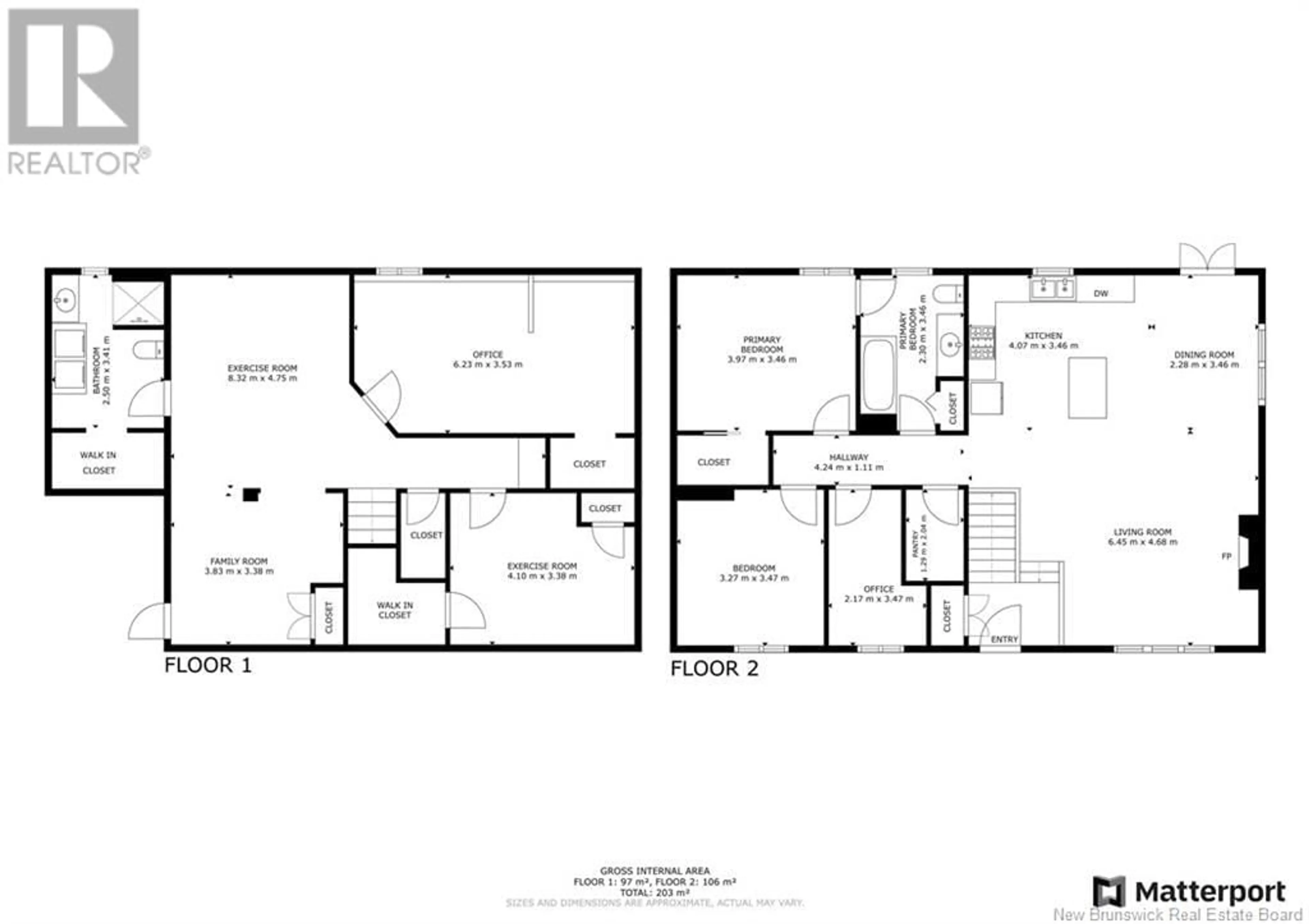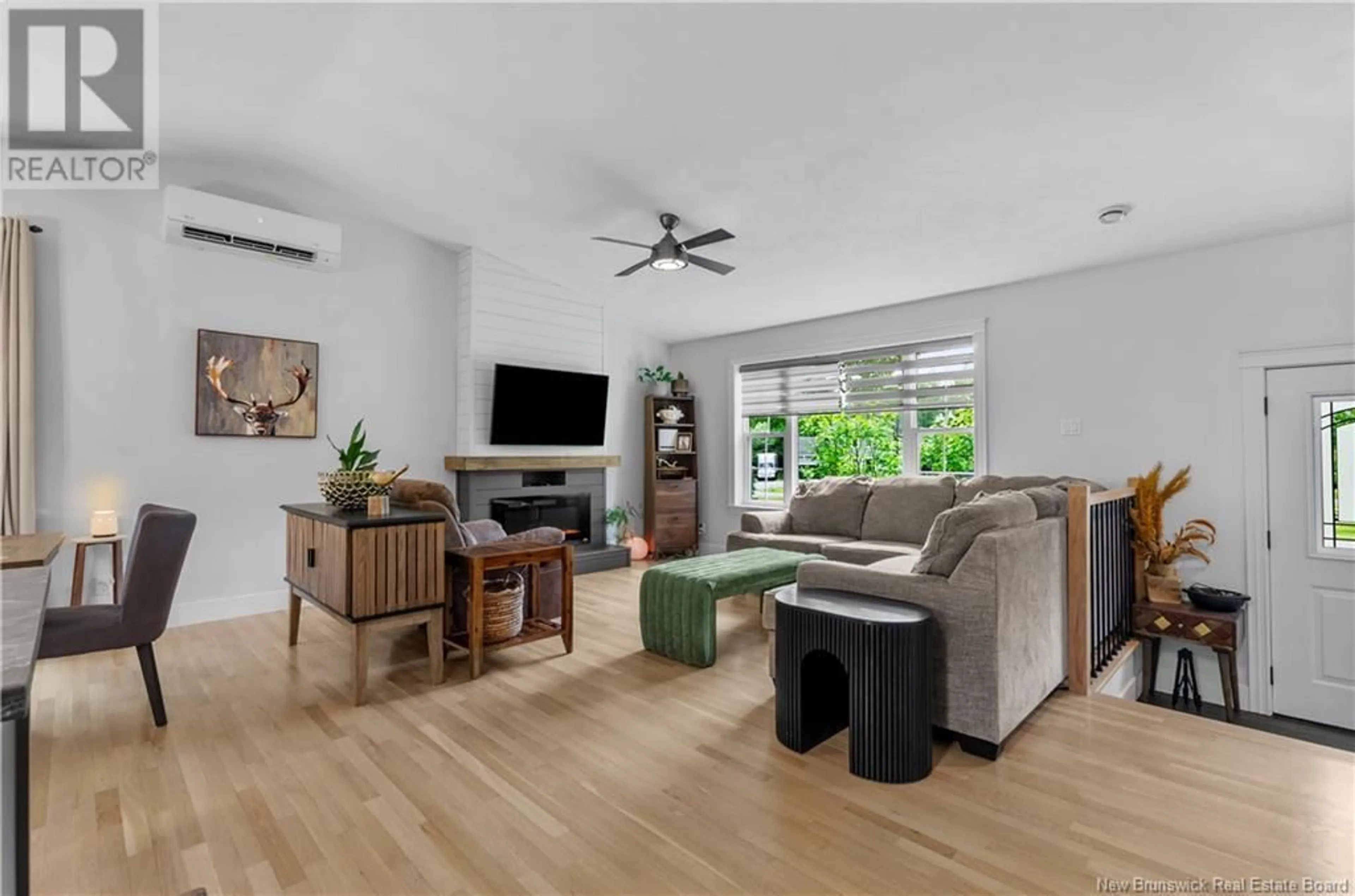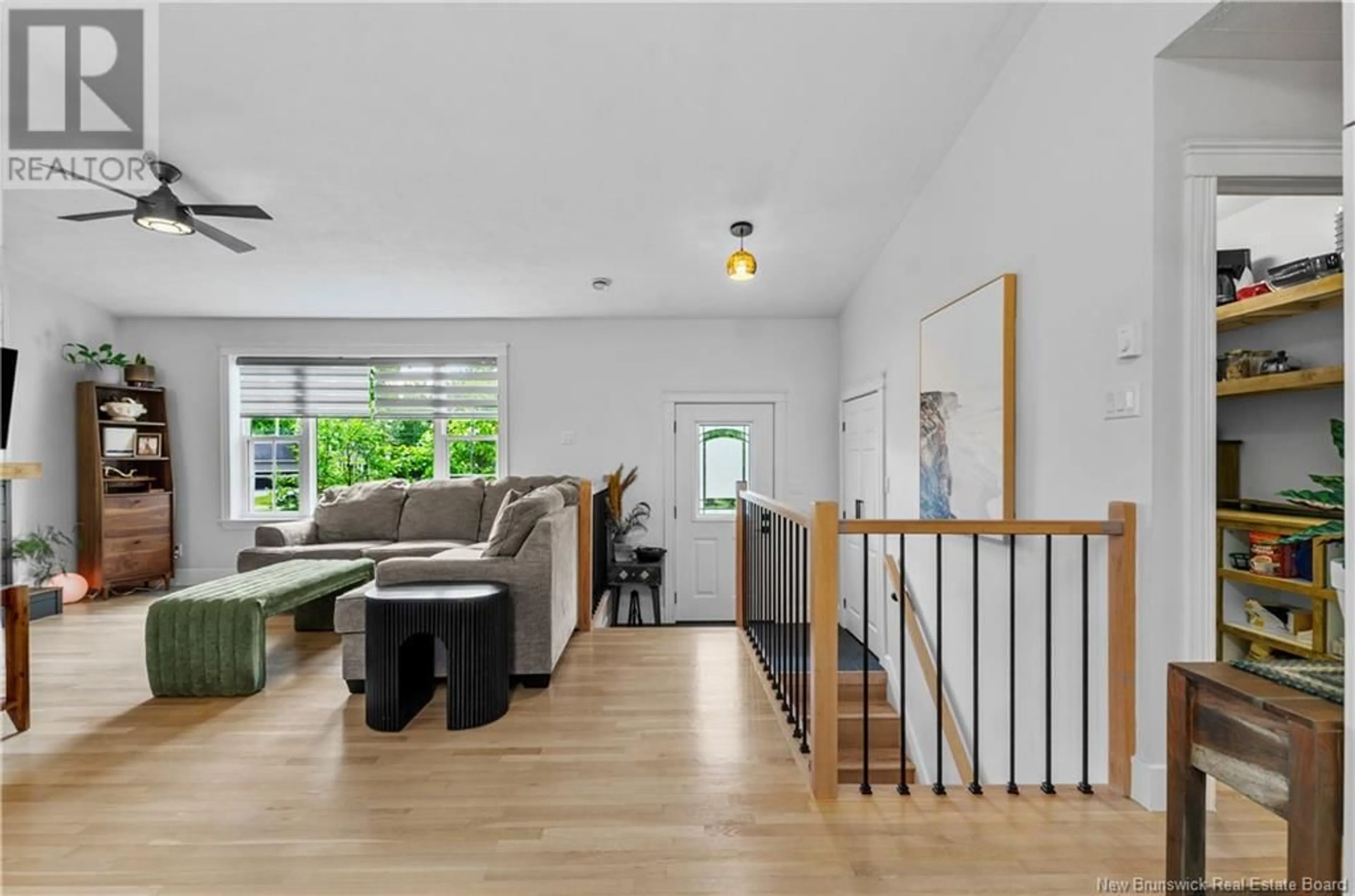181 URQUHART STREET, Noonan, New Brunswick E3A9R9
Contact us about this property
Highlights
Estimated valueThis is the price Wahi expects this property to sell for.
The calculation is powered by our Instant Home Value Estimate, which uses current market and property price trends to estimate your home’s value with a 90% accuracy rate.Not available
Price/Sqft$464/sqft
Monthly cost
Open Calculator
Description
Welcome to 181 Urquhart Street - a lovingly renovated bungalow on a quiet corner lot in Noonan, just 15 minutes from Fredericton. The main floor has an open layout with refinished hardwood floors, updated light fixtures, and a walk-in pantry off the kitchen. Patio doors lead to a covered, screened-in porch with hot tub hookup. There are 3 bedrooms upstairs (the smaller room is currently being used as an office but could be a nursery), including a primary bedroom with a walk-in closet and features en-suite-style access to the full bath. The basement has been recently renovated and features a family room, cedar wine cellar, two additional bedrooms (one non-conforming), a full bath, laundry and storage. Heating and cooling are handled by two mini splits (2023 & 2025). Outside, youll find a detached garage with a new metal roof (2023), a large shed with two ATV doors, and thoughtful touches like a garden power outlet for Christmas lights, perennial food crops, and over 100 baby trees planted throughout the yard. Access to trails nearby for ATVs and snowmobiles. Pride of ownership shows throughout 181 Urquhart, and with a quick closing available, you could be moved in before the school year starts! (id:39198)
Property Details
Interior
Features
Basement Floor
Bath (# pieces 1-6)
11'2'' x 8'2''Exercise room
15'6'' x 27'3''Bedroom
11'6'' x 20'4''Bedroom
11'1'' x 13'5''Property History
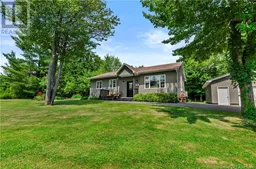 50
50
