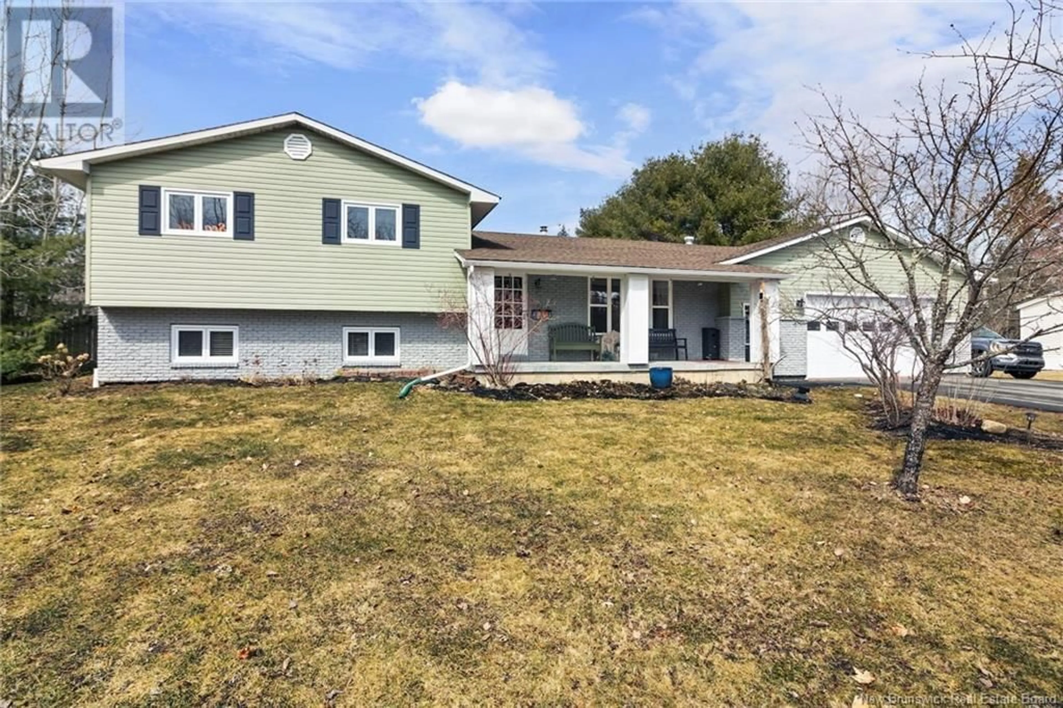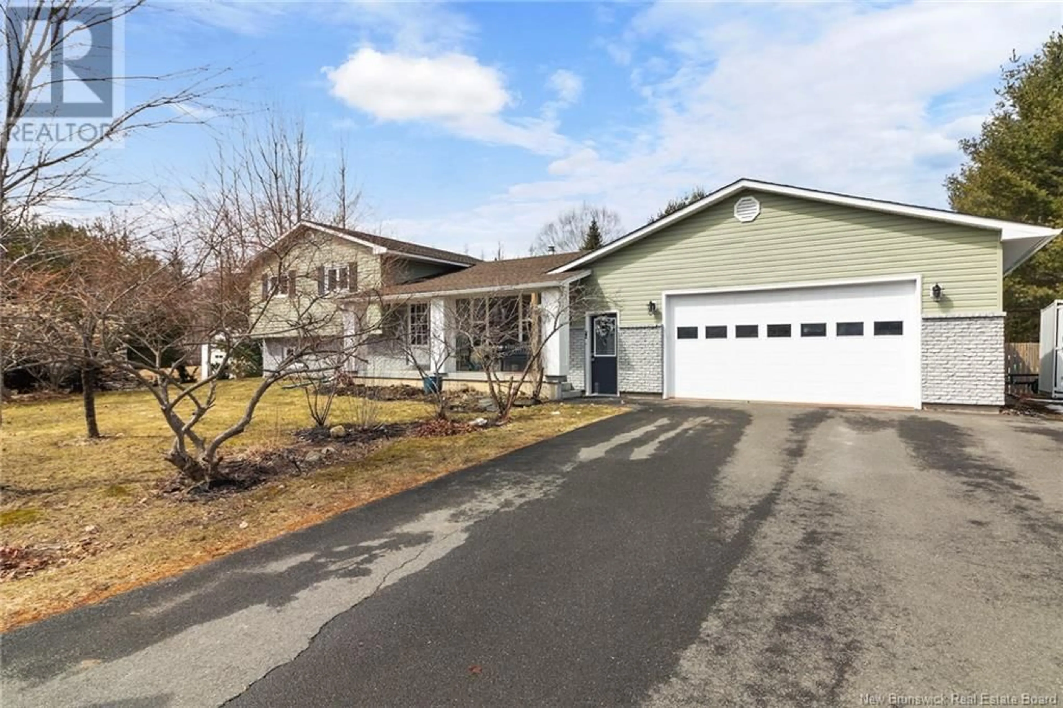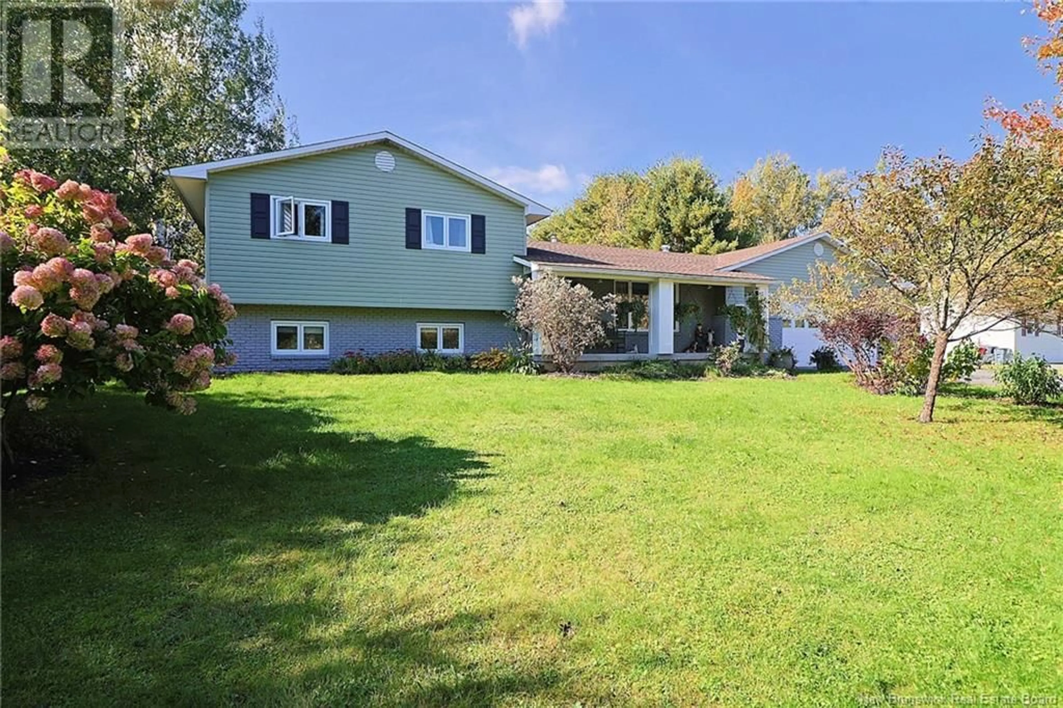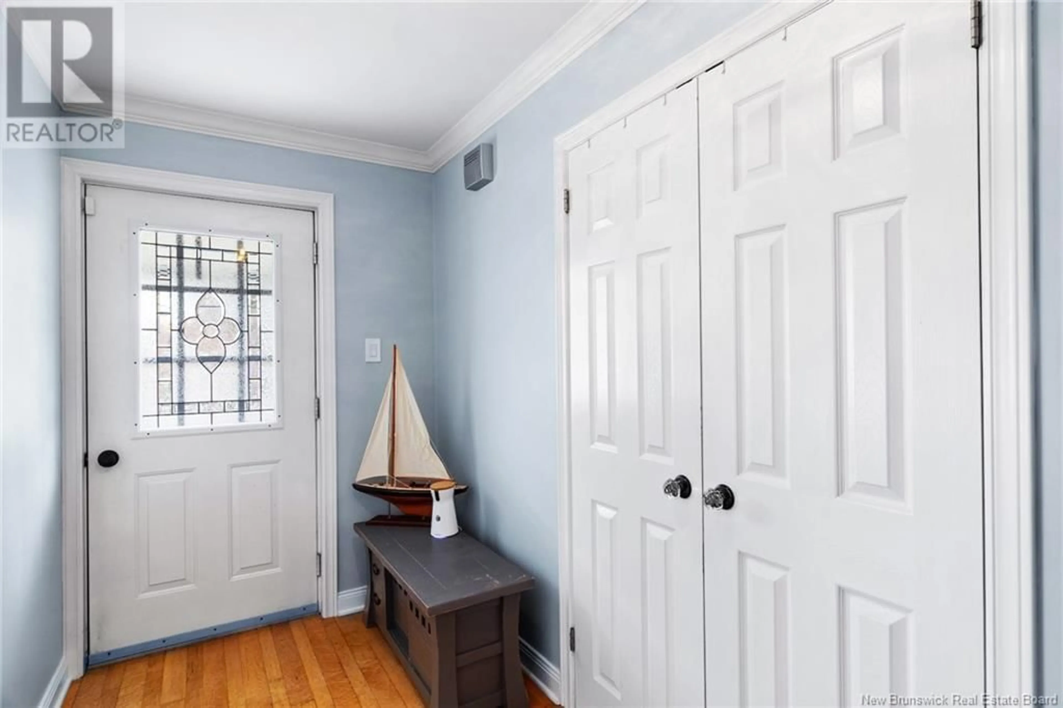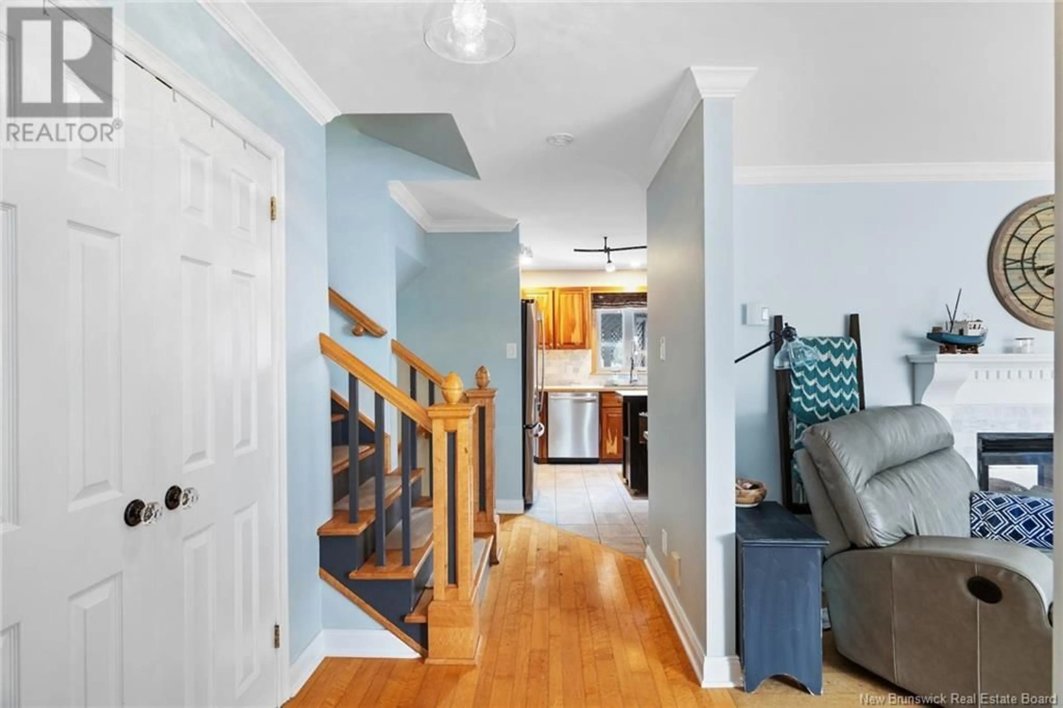172 NEVERS ROAD, Lincoln, New Brunswick E3B8R5
Contact us about this property
Highlights
Estimated ValueThis is the price Wahi expects this property to sell for.
The calculation is powered by our Instant Home Value Estimate, which uses current market and property price trends to estimate your home’s value with a 90% accuracy rate.Not available
Price/Sqft$321/sqft
Est. Mortgage$2,555/mo
Tax Amount ()$3,531/yr
Days On Market5 days
Description
Spacious & Stylish 3-Level Split with Backyard Oasis! Welcome to this beautifully maintained 3-level split, offering comfort, space, and incredible outdoor living. The main floor features a bright living room with a cozy 2-sided propane fireplace, gorgeous Birds Eye maple flooring, a functional kitchen, a charming dining nook, a large formal dining room, a den perfect for a home office, and a convenient half bath. Upstairs, you'll find three bedrooms, including a primary suite with his and hers closets and a cheater door to the main bathroom, complete with a double vanity, jet tub, and ample storage. The lower level boasts a large family room, a spacious laundry room, and an additional full bathroom with a step-in showerideal for guests or growing families. Enjoy the convenience of the attached double-car garage with excellent storage space, plus an oversized paved drivewayperfect for parking your boat or RV. Step outside into your private backyard paradise! Fully fenced and beautifully landscaped, it features new decks, a gazebo, an above-ground pool with a new liner, a cozy fire pit area, raised garden beds, low maintenance perennial gardens, a water feature pond, and a huge bonus workshop with a loftideal for hobbies, storage, or your dream workspace. Ductless split heat pumps for efficient heating and cooling plus hard-wired generator for extra power security and a new septic system. This home truly has it allspace, comfort, and an unbeatable outdoor lifestyle! (id:39198)
Property Details
Interior
Features
Basement Floor
Storage
30'0'' x 15'0''Laundry room
10'0'' x 7'0''Bath (# pieces 1-6)
9'4'' x 7'1''Family room
23'9'' x 12'7''Exterior
Features
Property History
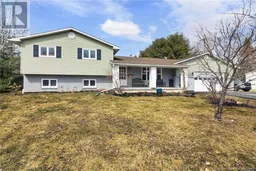 49
49
