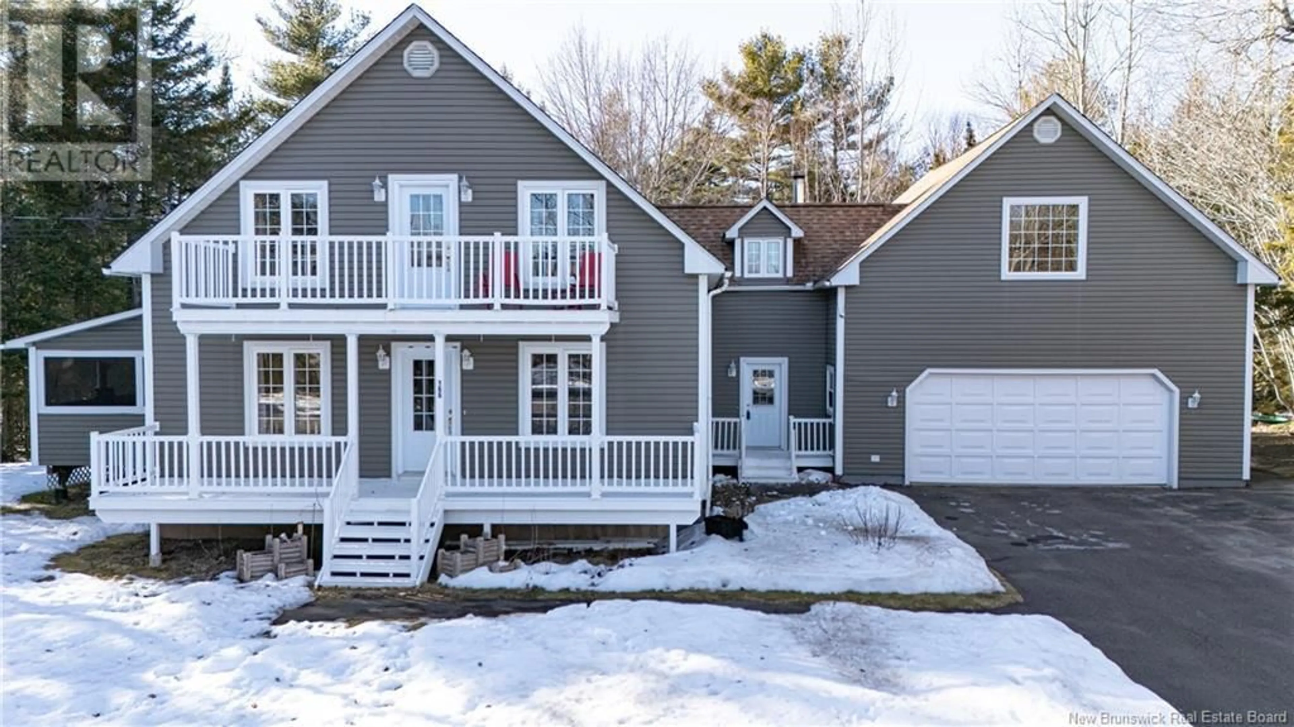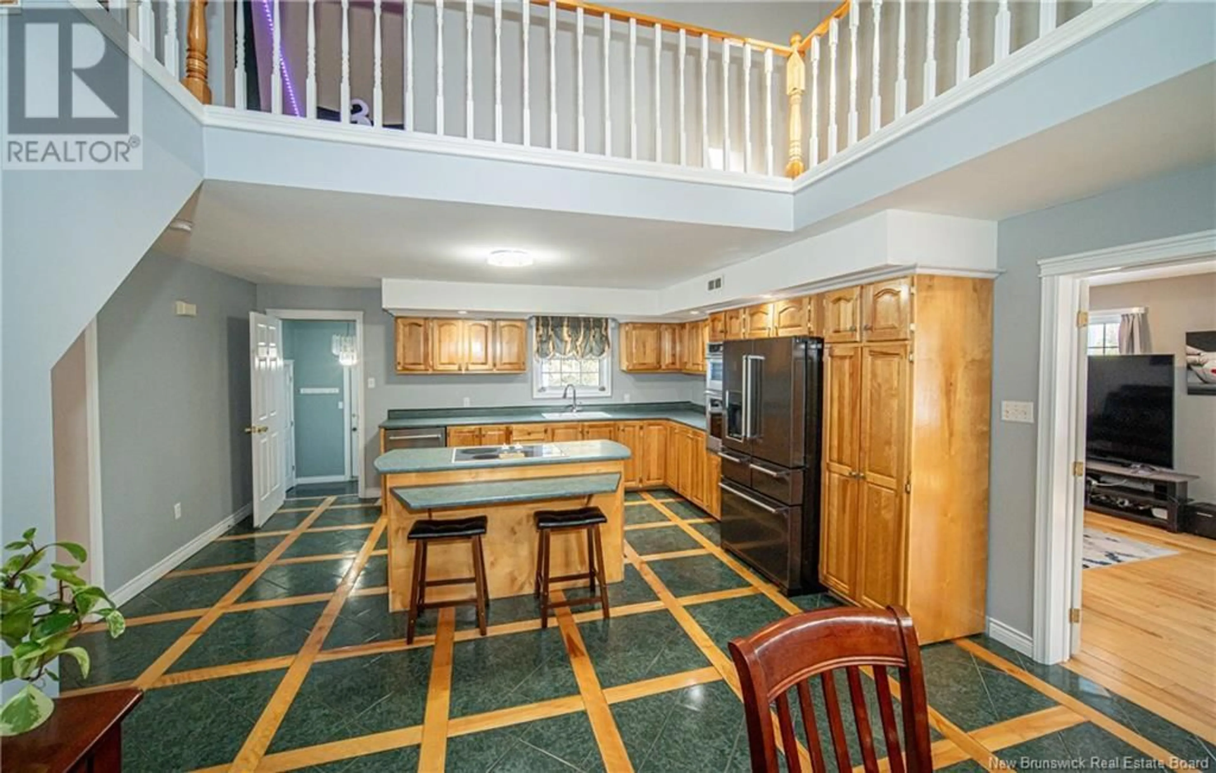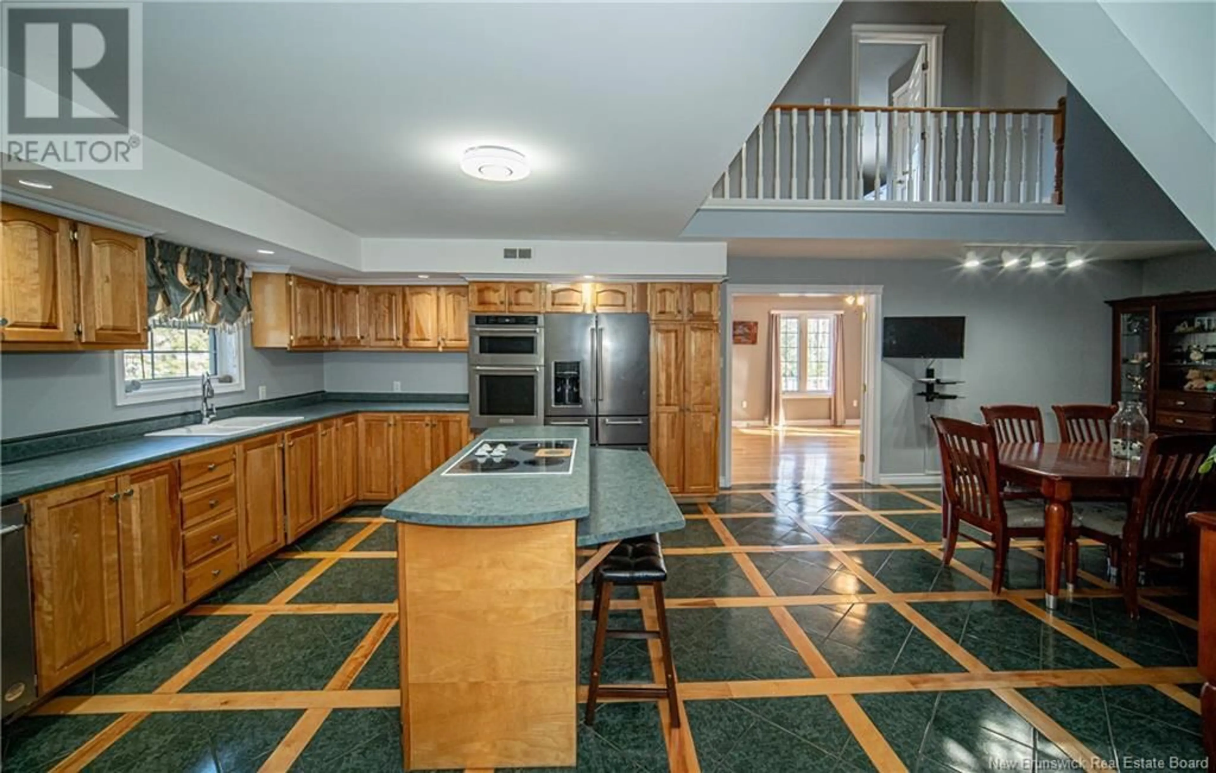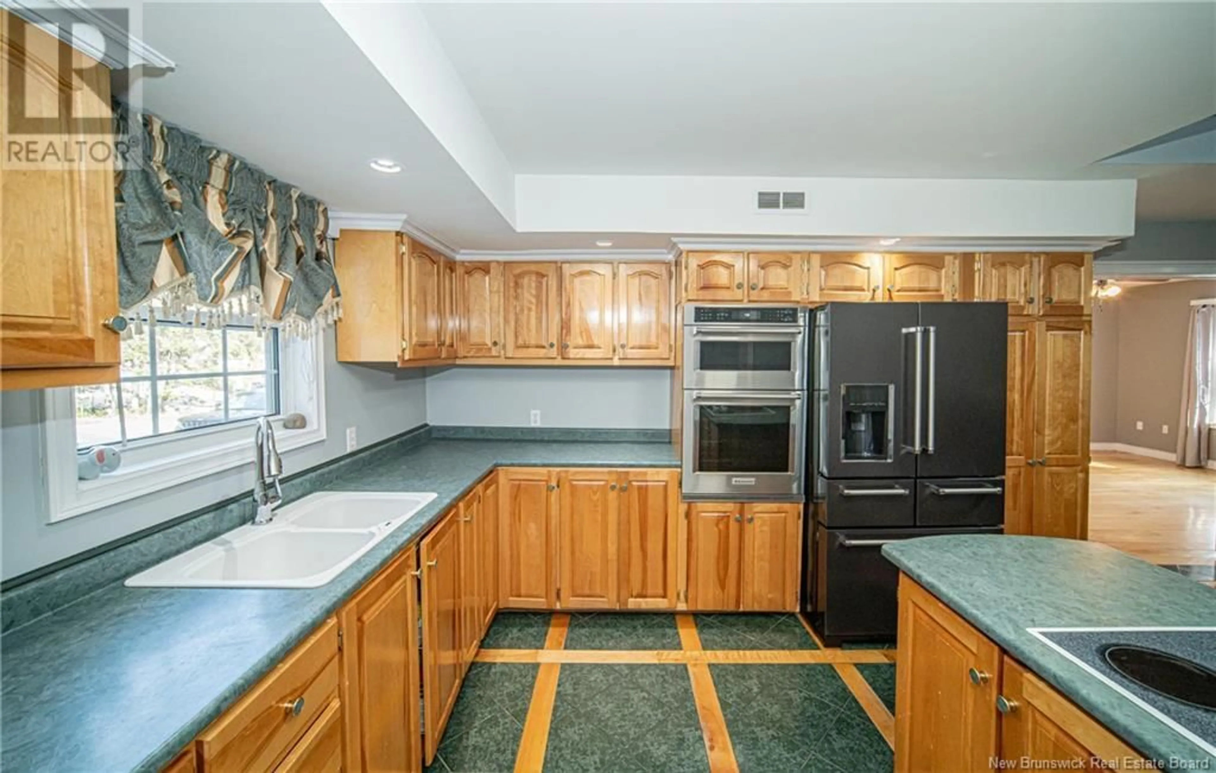166 CAMERON DRIVE, Burton, New Brunswick E2V4J4
Contact us about this property
Highlights
Estimated ValueThis is the price Wahi expects this property to sell for.
The calculation is powered by our Instant Home Value Estimate, which uses current market and property price trends to estimate your home’s value with a 90% accuracy rate.Not available
Price/Sqft$171/sqft
Est. Mortgage$2,297/mo
Tax Amount ()$4,732/yr
Days On Market58 days
Description
Charming 5-Bedroom Home on a Private 2-Acre Lot! Main floor features large kitchen with built-in appliances, island, and birch wood cabinets, opening seamlessly to huge dining room with soaring cathedral ceilings. Living room stretches across the front of home. Garden doors of dining room lead to fabulous screen porch. Main floor bedroom and spacious main bath. Upstairs, the master suite is a true retreat, complete with a private balcony, ensuite with whirlpool tub, and a skylight that fills the space with natural light. Two additional bedrooms and office/den area. A secret bookcase adds a touch of whimsy, providing hidden access to a private room, loft, and access to oversized garage. Finished basement adds additional den/office, family room, 5th bedroom, 3rd bathroom, separate laundry room and utility room & storage room. The loft over the garage offers additional possibilities, whether as a cozy den, home gym, or creative workspace. Outdoor living is just as impressive, with a screened porch for relaxing summer evenings and an above-ground pool for cooling off on warm days. Beautifully treed and landscaped 2-acre lot provides plenty of privacy. With its spacious layout, unique architectural details, and peaceful setting, this home is a must-see for anyone looking for a perfect blend of charm and functionality. (id:39198)
Property Details
Interior
Features
Basement Floor
Utility room
4'8'' x 13'8''Utility room
10'0'' x 9'8''Laundry room
9'7'' x 9'8''Bath (# pieces 1-6)
8'3'' x 9'8''Exterior
Features
Property History
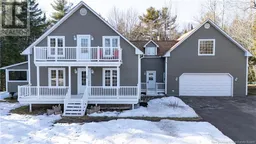 50
50
