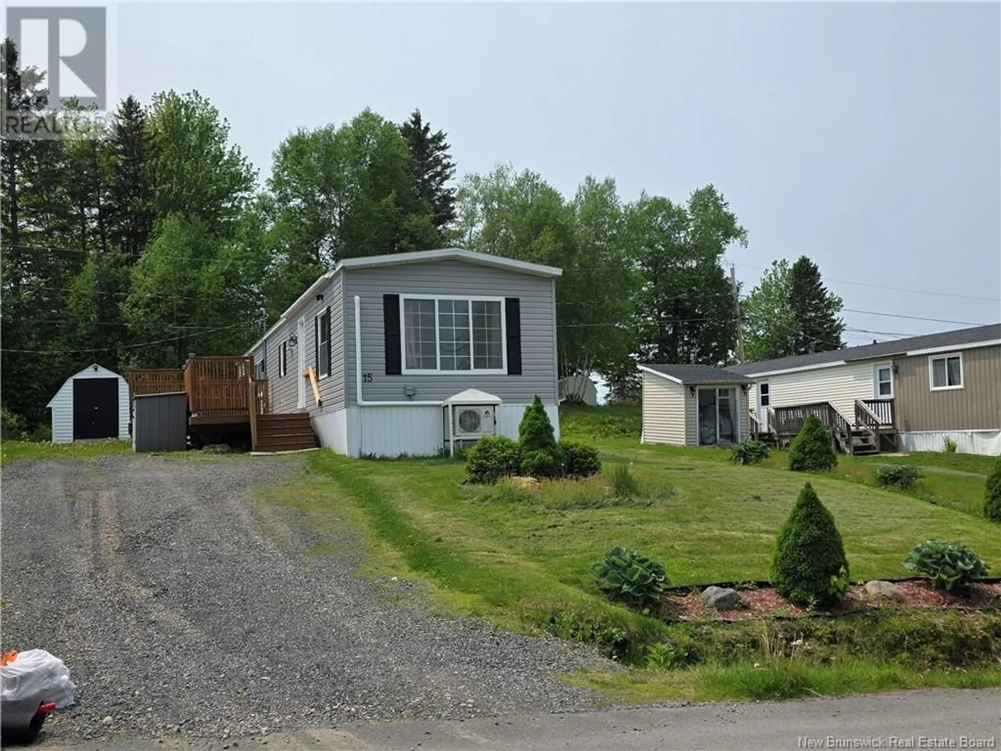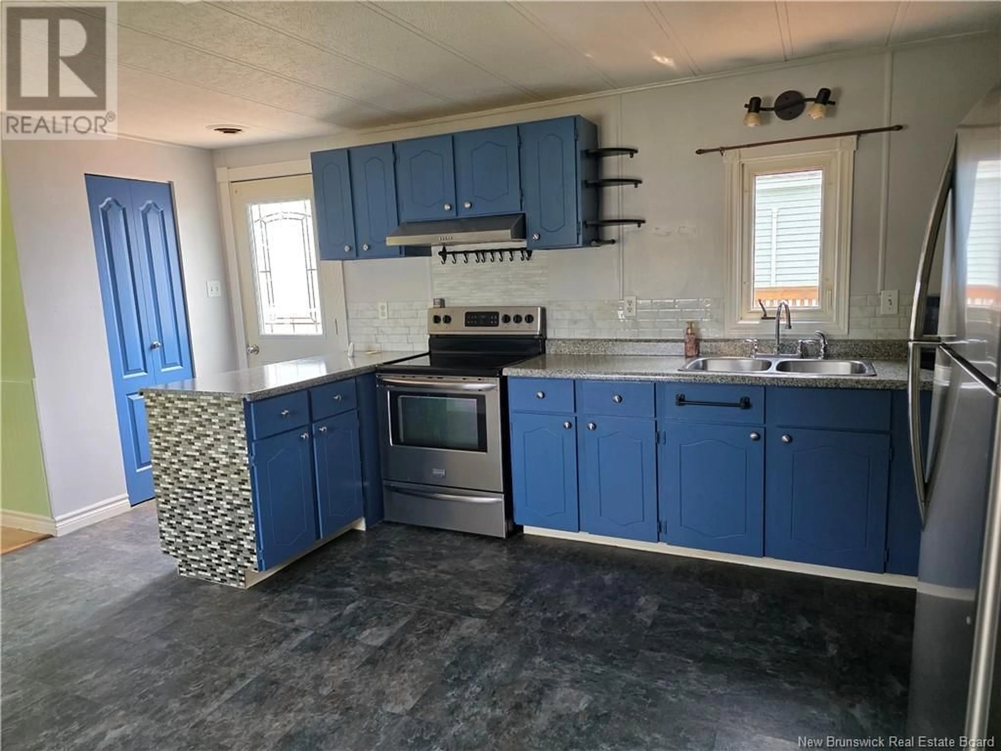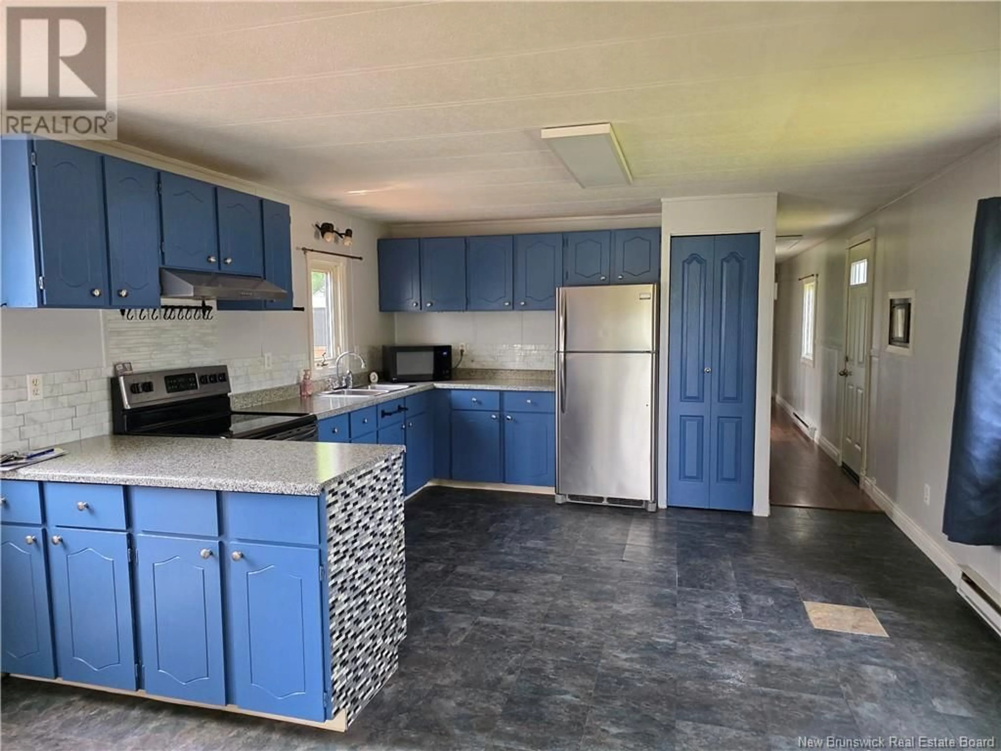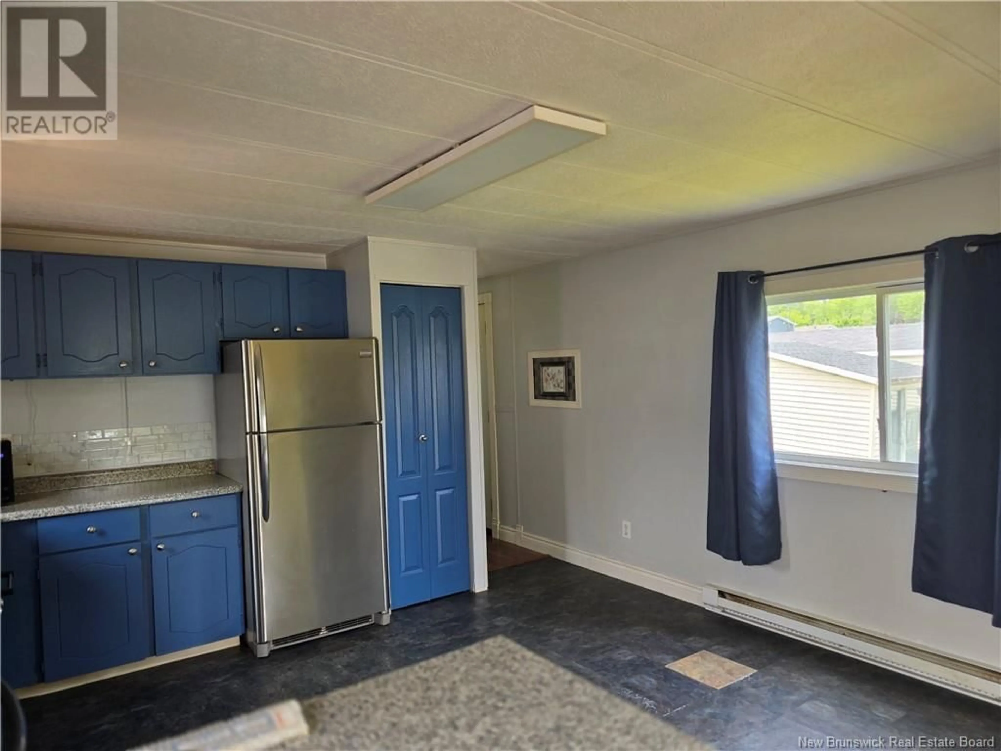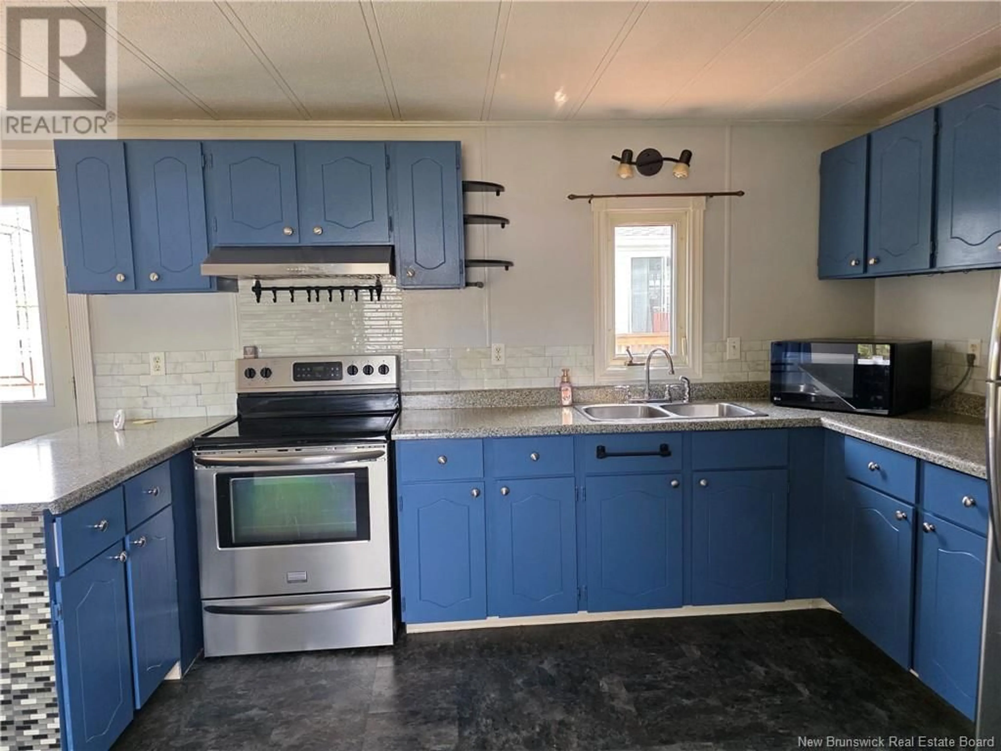15 LESLEE DRIVE, Lincoln, New Brunswick E3B6W7
Contact us about this property
Highlights
Estimated valueThis is the price Wahi expects this property to sell for.
The calculation is powered by our Instant Home Value Estimate, which uses current market and property price trends to estimate your home’s value with a 90% accuracy rate.Not available
Price/Sqft$146/sqft
Monthly cost
Open Calculator
Description
Welcome to 15 Leslee Drive, conveniently located between Oromocto and Fredericton. The curb appeal will draw you in with the lovely landscaped lot to the generous deck (water access for clean up and watering plants) for your outdoor enjoyment. While the front yard frames the front of the home, a line of trees at the back offers privacy. This 2 bedroom mini offers generous room sizes with the living room boasting 2 picture windows for loads of natural light. Oversized country kitchen boasts a peninsula with lots of counter space, updated backsplash, cupboards and a pantry as well as generous dining area. Appliances (included) were all replaced 2017 as well as patio/deck and back step. A renovated (2019) bathroom has ample storage and lovely new vanity. Both bedrooms are of generous size and feature good sized closet space. Many upgrades are listed with the Property Disclosure statement in docs such as new siding (2024), new ductless heat pump (2022), new back door , kitchen and hall windows just to name a few! The NB Trail is just a stones throw away for a great opportunity to get out for some fresh air and exercise! Outstanding value, with additional deck storage and shed - this property could tick every box. (id:39198)
Property Details
Interior
Features
Main level Floor
Bath (# pieces 1-6)
8'2'' x 10'4''Bedroom
10'3'' x 10'3''Primary Bedroom
10'3'' x 14'4''Living room
13'5'' x 13'10''Property History
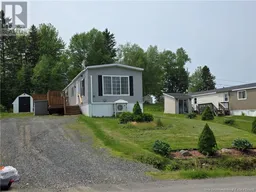 32
32
