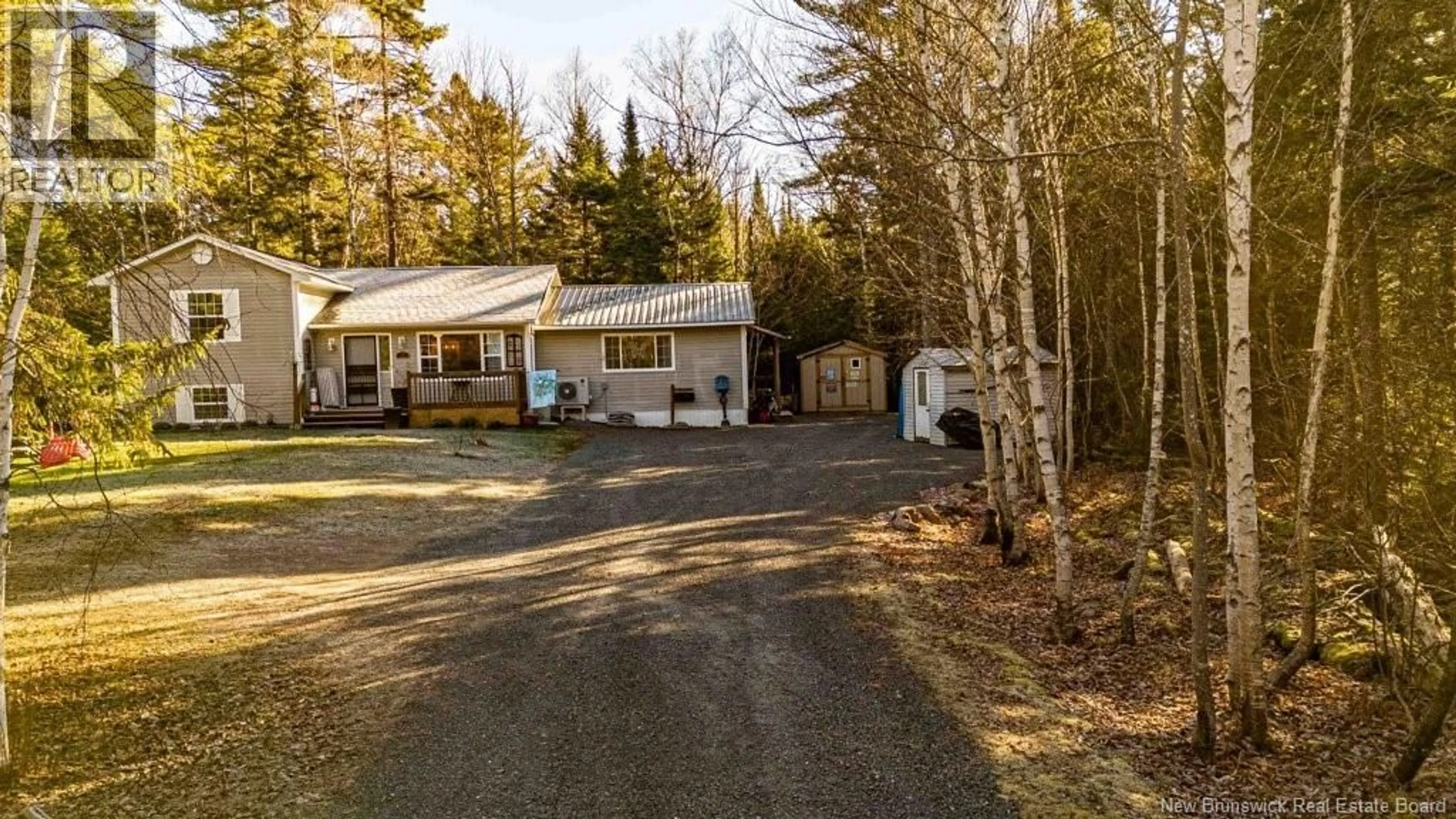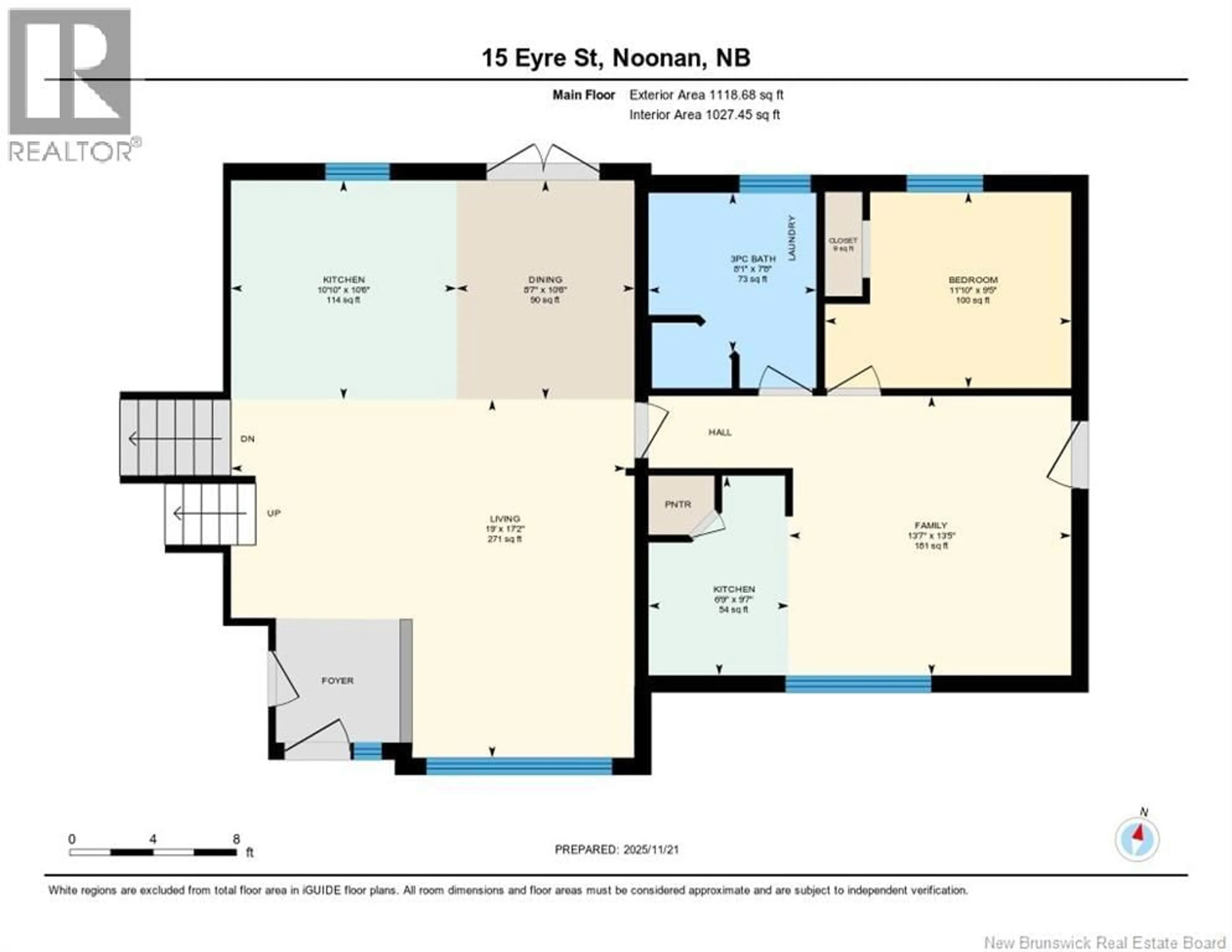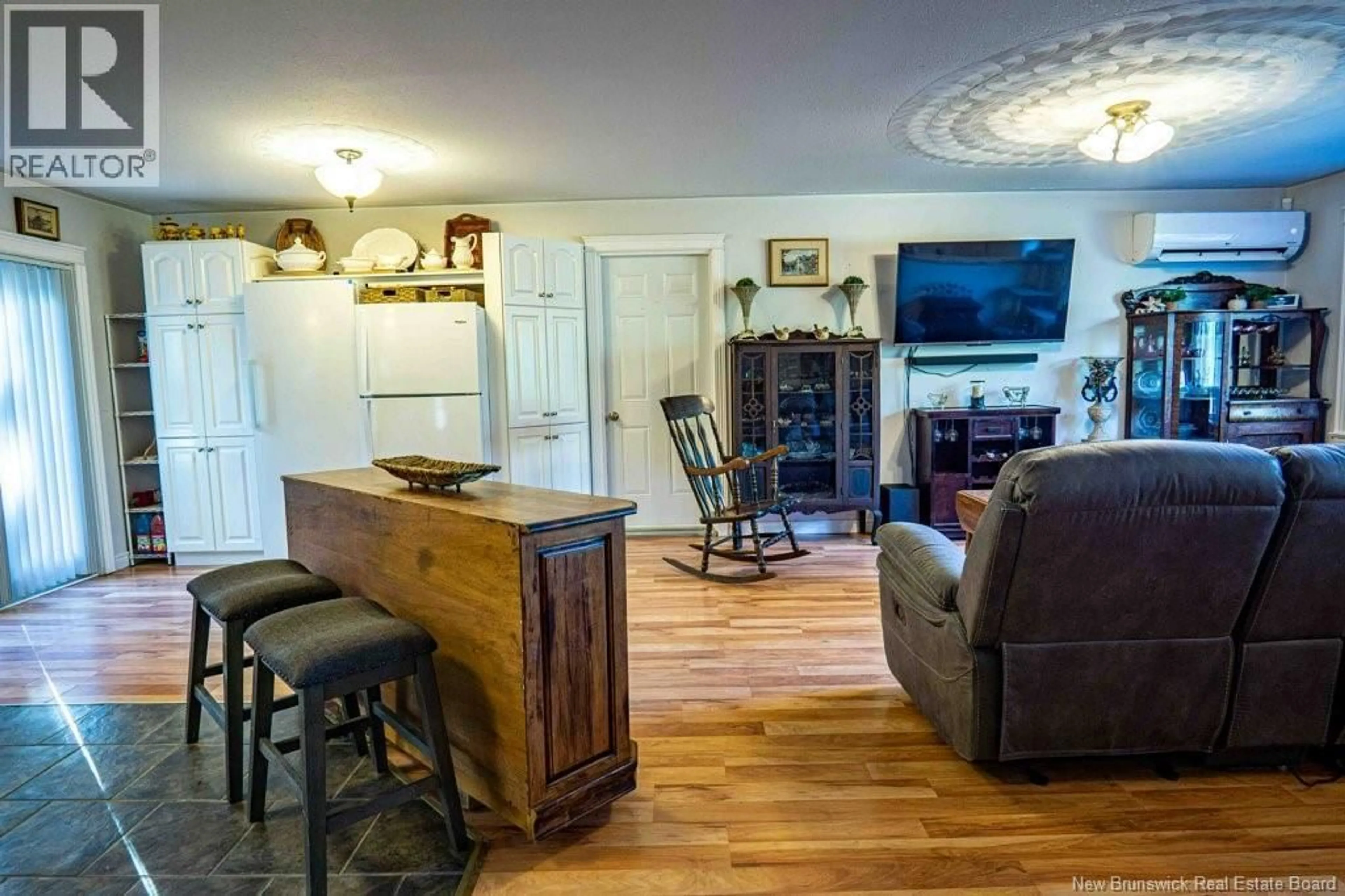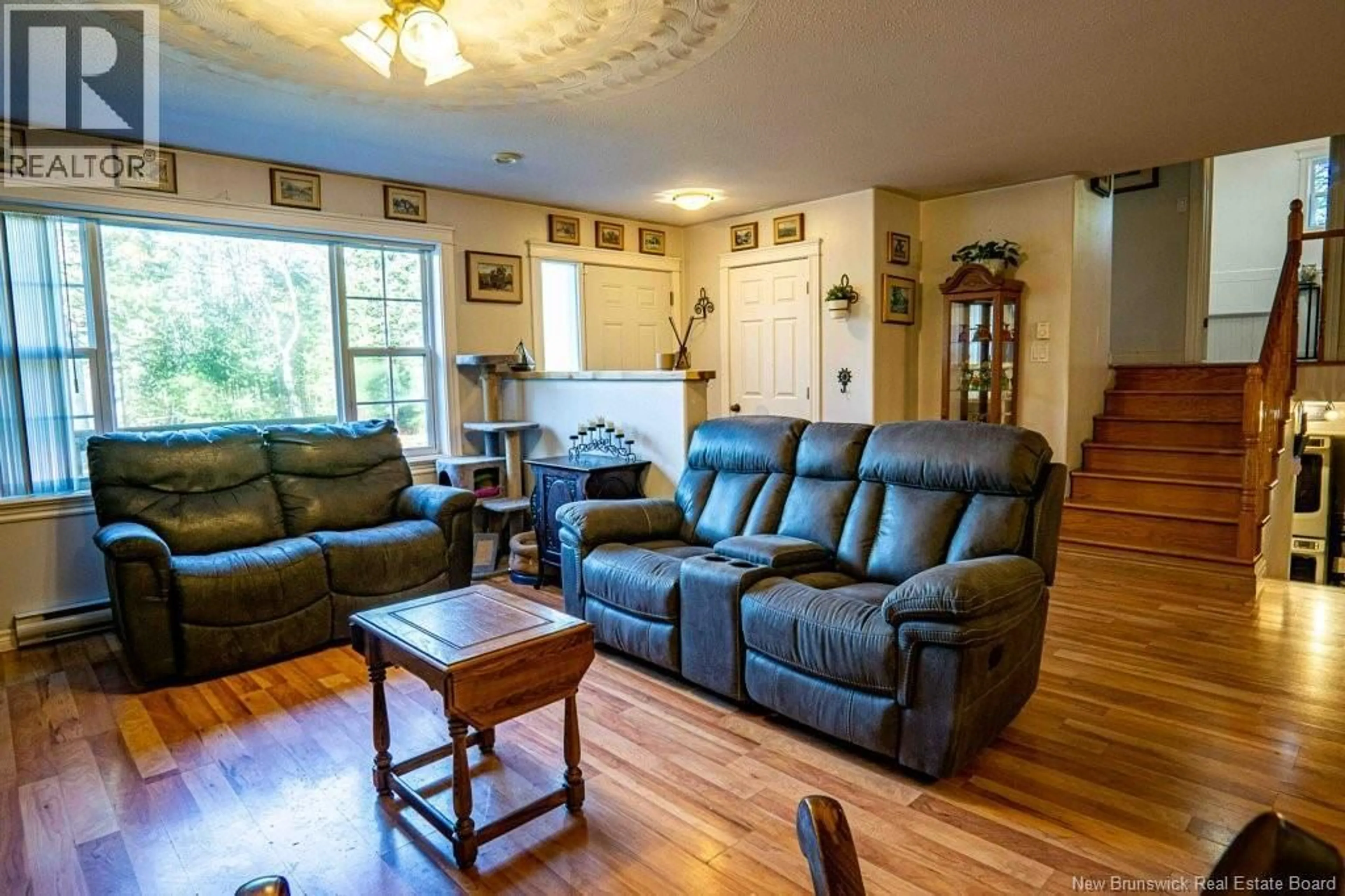15 EYRE STREET, Noonan, New Brunswick E3A0A7
Contact us about this property
Highlights
Estimated valueThis is the price Wahi expects this property to sell for.
The calculation is powered by our Instant Home Value Estimate, which uses current market and property price trends to estimate your home’s value with a 90% accuracy rate.Not available
Price/Sqft$193/sqft
Monthly cost
Open Calculator
Description
Discover the perfect multigenerational home just 10 minutes from Fredericton, where peaceful country living meets everyday convenience. Set on a beautifully maintained acre+ lot, this property offers space to breathe, room to grow, and a warm sense of home from the moment you arrive. The main home is a classic side split with 2 bedrooms upstairs and 2 downstairs (egress to be checked), giving you flexibility for family, guests, or dedicated work or hobby spaces. The primary bedroom features a double closet and a convenient cheater door to the refreshed full bath. The spacious open kitchen/dining/living area is truly the heart of the homesunny, spacious, and perfect for gathering. The lower level adds a functional utility/laundry room and access to a generous crawl space ready for all your storage needs.The self-contained granny suite is a standout, offering privacy and independence with its own entrance, open-concept kitchen and living room, full bath, bedroom, and separate laundry. Its ideal for extended family, aging parents, or anyone who needs their own comfortable space while still being with family. Recent upgrades bring peace of mind: roof on main house, ductless heat pump, annually serviced water treatment system, updated flooring, new whole-home GenerLink, rebuilt front and back decks + side entrance, and a 10x16 wired & insulated baby barn for extra storage. This is a home thats been loved, cared for, thoughtfully improved and ready for a new family to enjoy! (id:39198)
Property Details
Interior
Features
Basement Floor
Utility room
6'3'' x 20'6''Recreation room
15'2'' x 11'6''Bedroom
12'5'' x 10'6''Property History
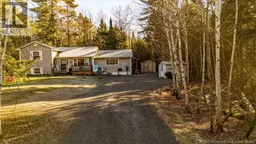 50
50
