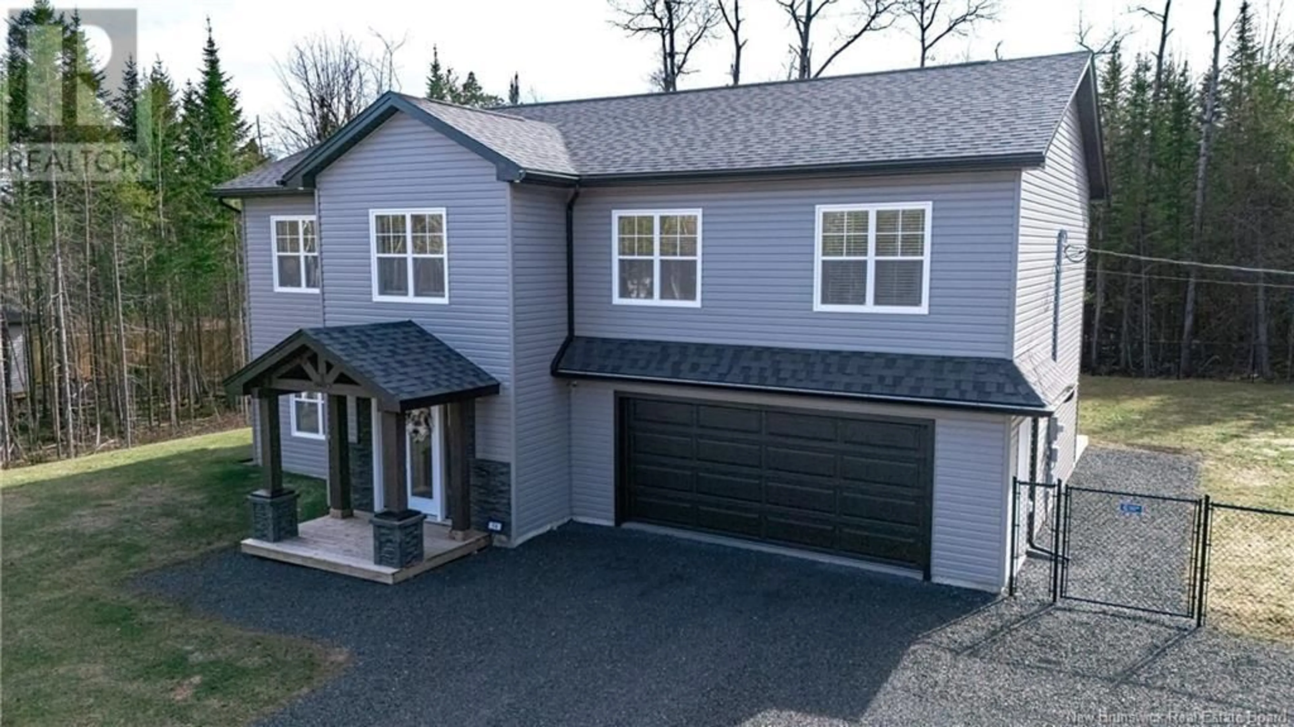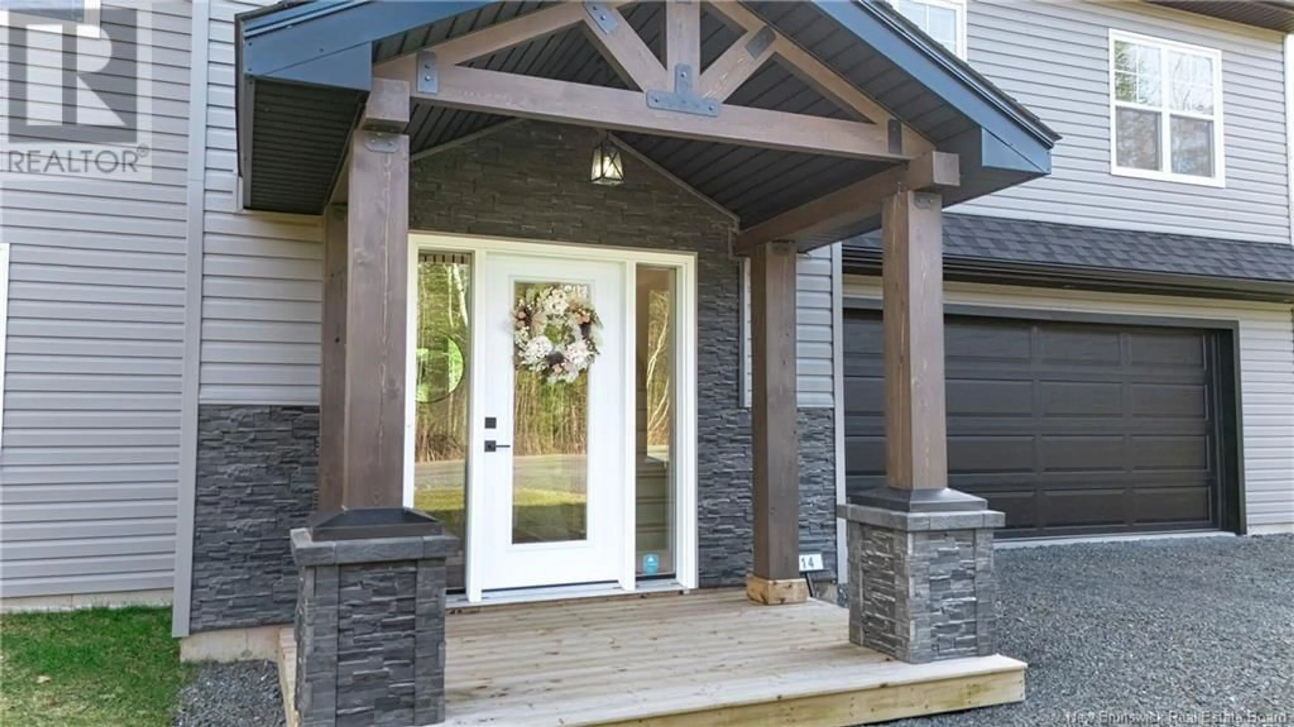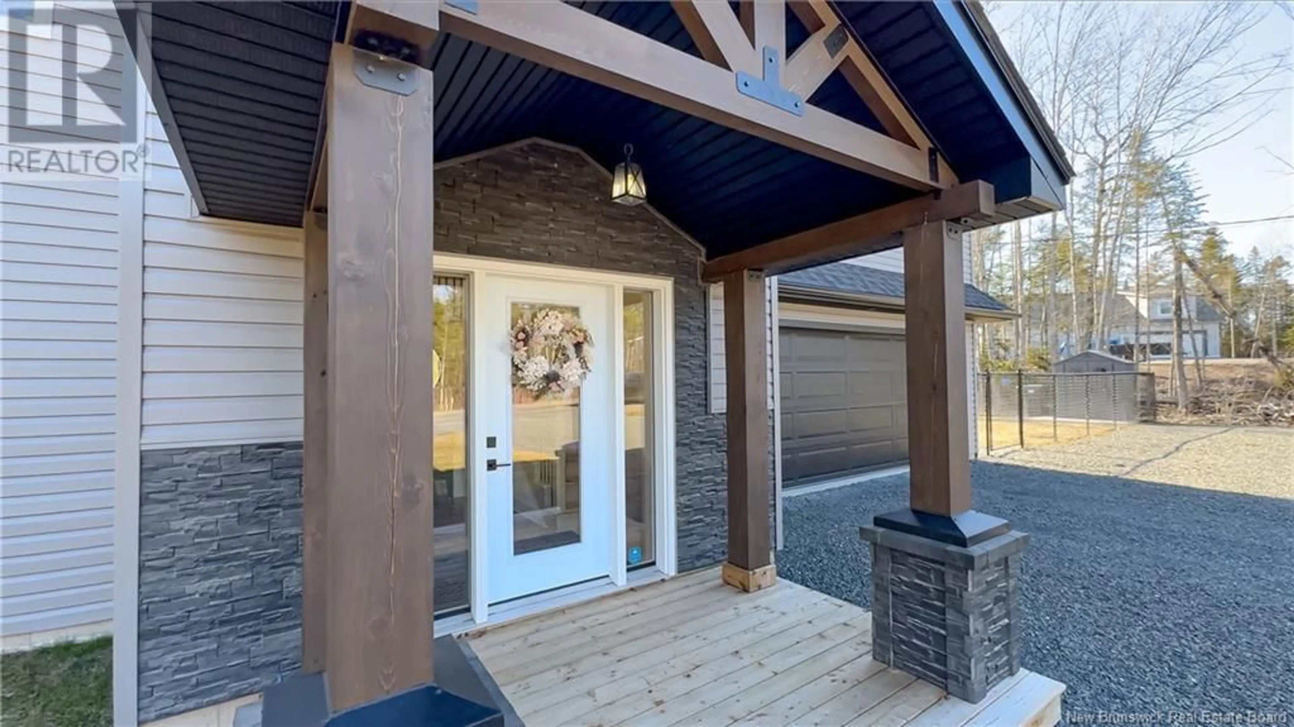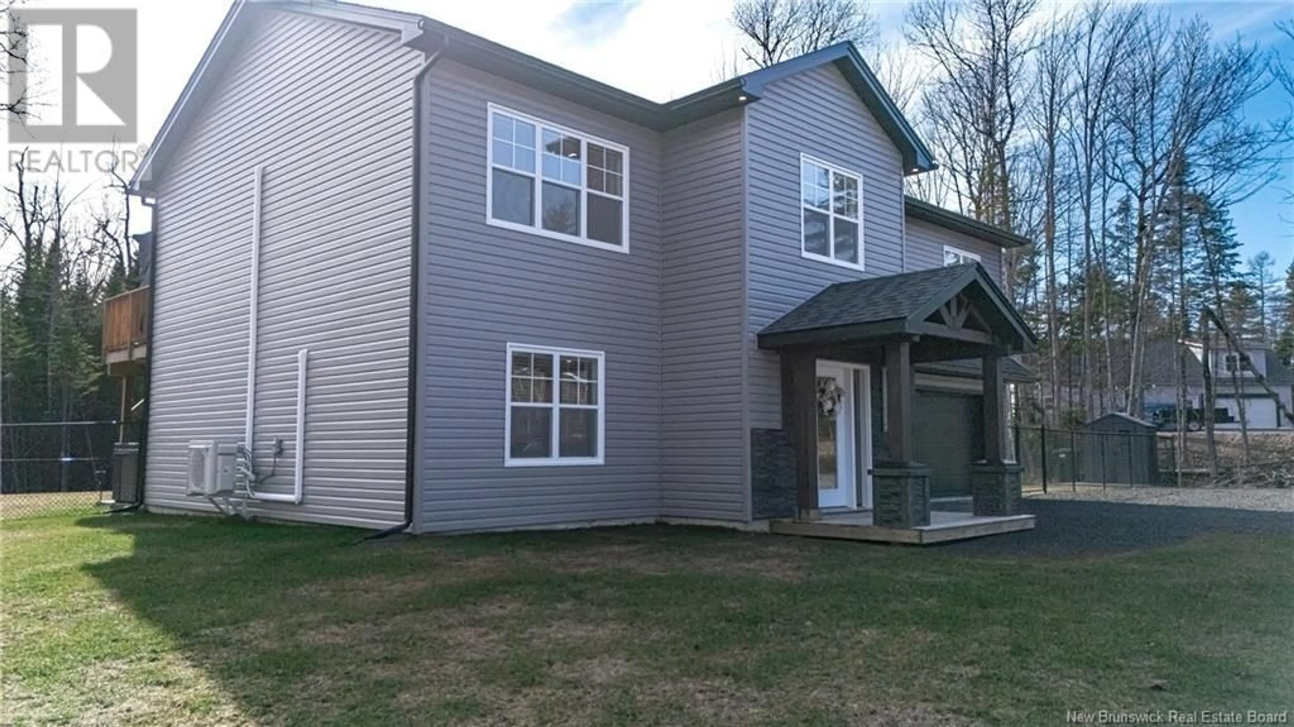14 PEABODY ROAD, Rusagonis, New Brunswick E3B8Z5
Contact us about this property
Highlights
Estimated ValueThis is the price Wahi expects this property to sell for.
The calculation is powered by our Instant Home Value Estimate, which uses current market and property price trends to estimate your home’s value with a 90% accuracy rate.Not available
Price/Sqft$335/sqft
Est. Mortgage$2,963/mo
Tax Amount ()$3,831/yr
Days On Market41 days
Description
EXQUISITE! EXECUTIVE Split a cut above the rest! You are welcomed by the stunning Chalet Style Front porch leading into this 'almost new' home (built in 2024) however even better! Many additional features including landscaping, fencing, all appliances, engineered hardwood on main level, 2nd lower level deck, concrete pad w/hot tub, and yes it remains! Be prepared to be WOWED as you visit the main level w/hardwood and elegant tile, offering sought after open concept, stunning kitchen with beautiful white cabinetry, contrasting black hardware/fixtures, complimentary wall mount vent hood above stove, large centre island with bar/wine fridge, spacious dining area. Down the hall to 3 good size bedrooms, the Primary with both a walk-in and a 2nd closet, full ensuite and a 2nd full bath complete this level. Downstairs has charming built-in Entryway Bench Seat with coat hooks, a great size family room, 4th bedroom, 3rd full bath as well as separate laundry area. Wall mounted heat pumps on both levels providing luxurious air conditioning in Summer and efficient heat in Winter. The patio doors off upstairs dining room lead to the incredible two level deck as well as the hot tub. Fenced backyard lending itself to great privacy as well as protection for children and pets. Be prepared to FALL IN LOVE! Once you arrive you will want to stay. Wired for generator. (id:39198)
Property Details
Interior
Features
Basement Floor
Laundry room
Bedroom
13' x 12'Bath (# pieces 1-6)
6' x 8'Family room
15'6'' x 18'Property History
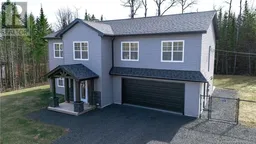 47
47
