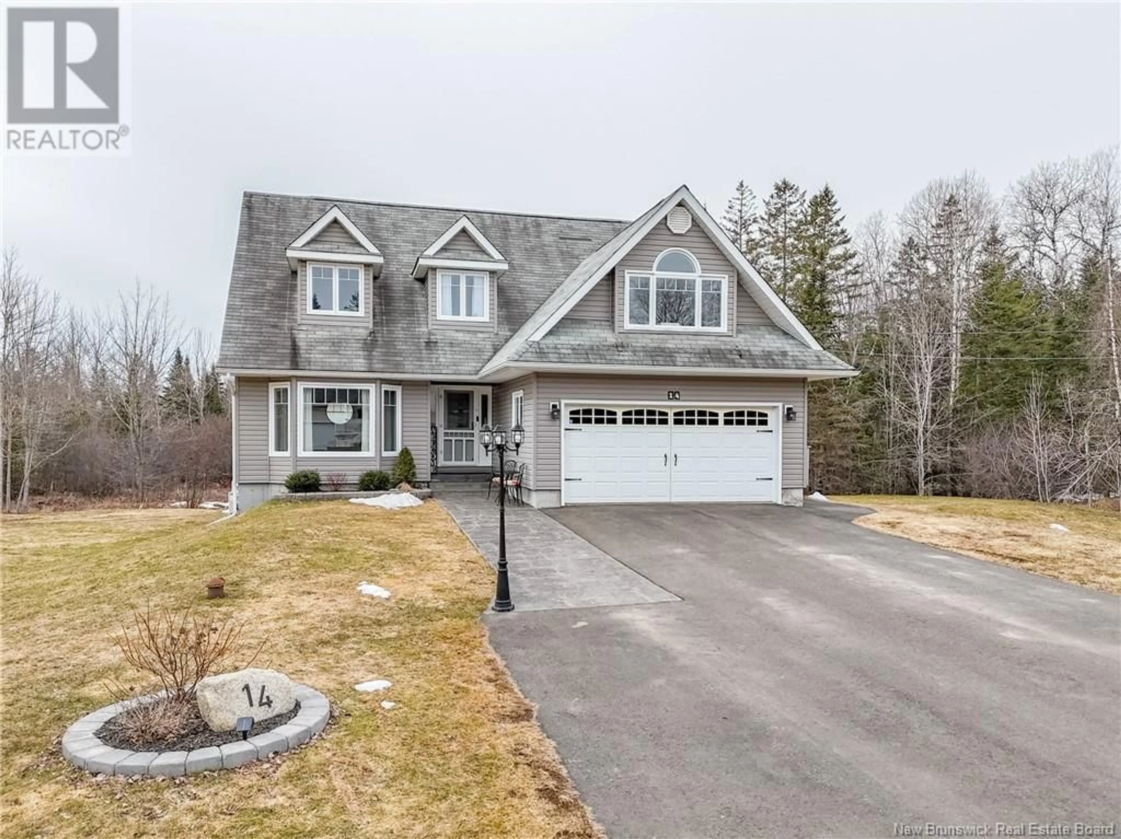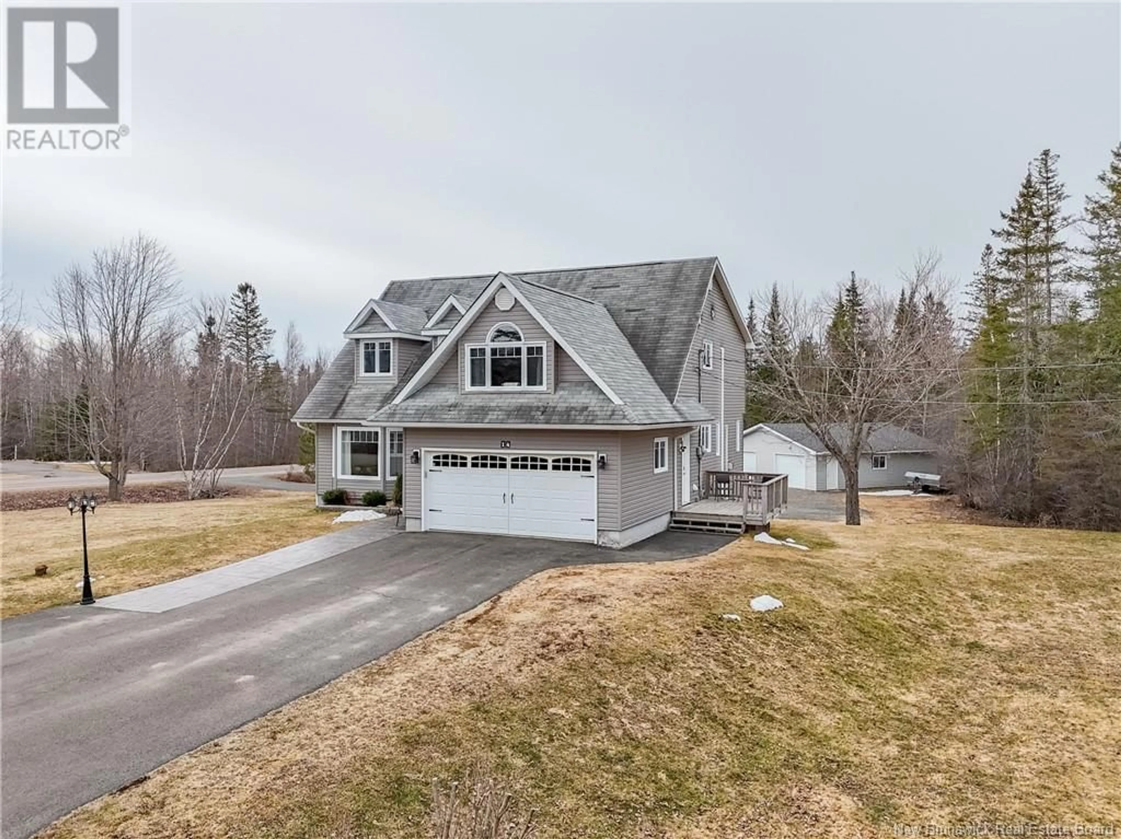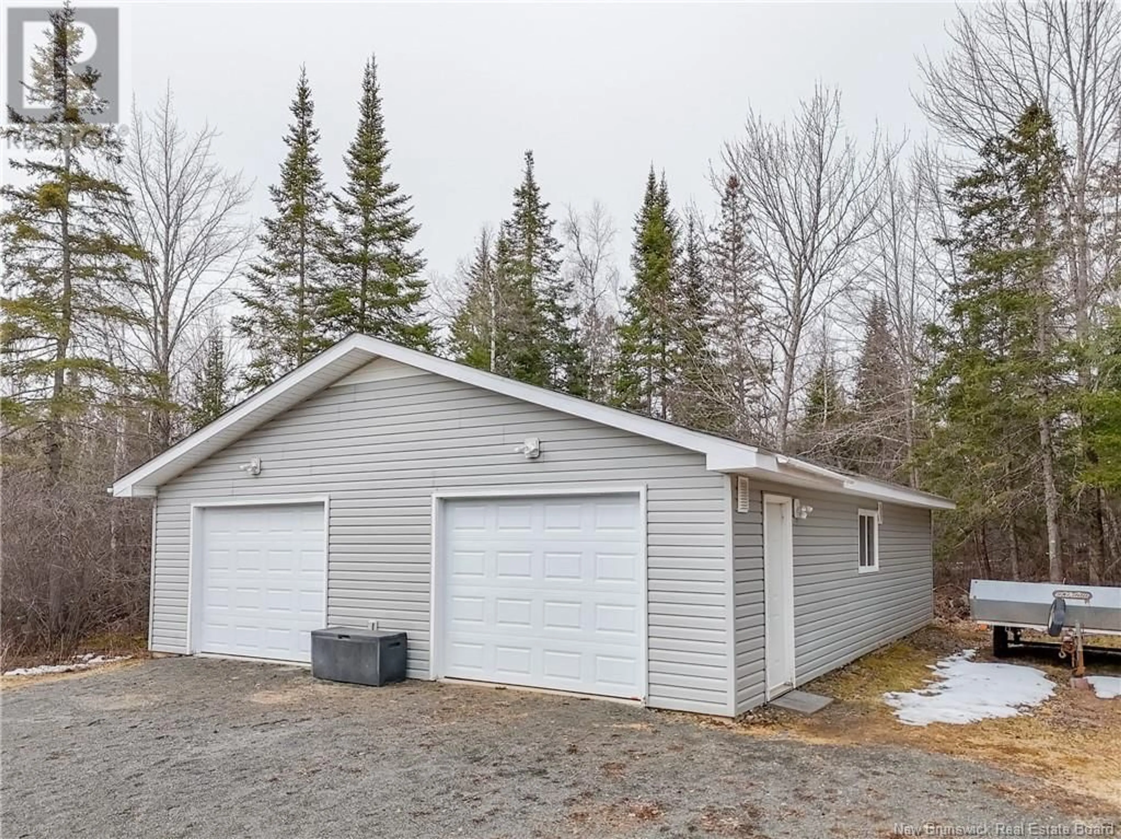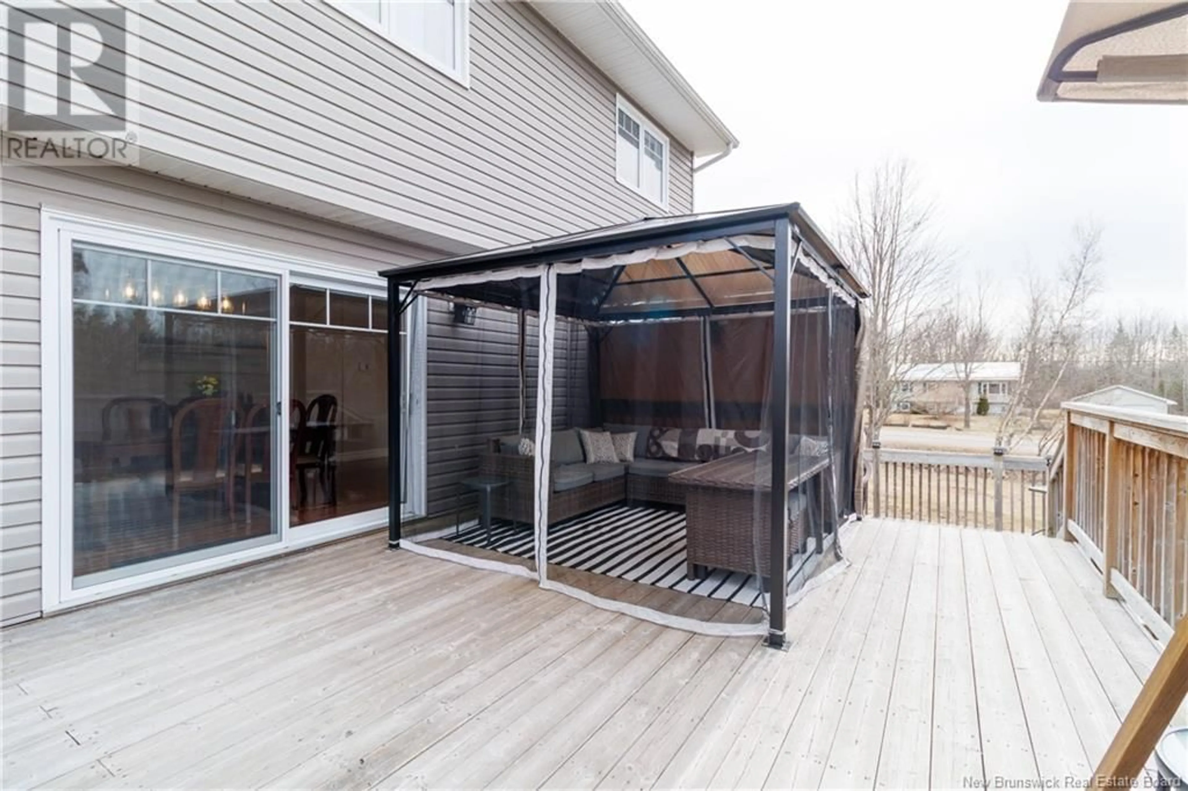14 ELKHORN STREET, Lincoln, New Brunswick E3B7G8
Contact us about this property
Highlights
Estimated ValueThis is the price Wahi expects this property to sell for.
The calculation is powered by our Instant Home Value Estimate, which uses current market and property price trends to estimate your home’s value with a 90% accuracy rate.Not available
Price/Sqft$290/sqft
Est. Mortgage$2,791/mo
Tax Amount ()$4,202/yr
Days On Market4 days
Description
A stunning cape-cod style home with all the bells and whistles! This home, which is far from cookie-cutter, is situated on an corner, acre lot and provides more than enough parking & storage space for your vehicles, toys & equipment with 2 large driveways, an attached 1.5 garage PLUS a 36x30 detatched garage/workshop! Inside, enter into a grand foyer with beautiful staircase. Just off the foyer is a spacious & bright family room. Straight ahead past the staircase are the open-concept main living areas. The impressive kitchen area features gorgeous cabinetry, stainless steel appliances & a peninsula with bar-top counter & seating. Just off the kitchen is a coffee/bar nook area with bar sink & wine fridge and adorable walk-in pantry with plenty of shelving. Patio doors lead off the dining area, providing plenty of light & access to the back deck with gazebo. A step down from the dining area leads into the second family room space on this level, complete with a cozy propane fireplace. Finishing off this level is a half bath & a laundry room leading to the attached garage. Up the staircase are 4 bedrooms, including a spacious loft-style bedroom & the primary bedroom with full ensuite bath leading into walk-in closet. Completing this level is a full bath with double vanity, glass shower & clawfoot soaker tub! The lower level is no disappointment and provides yet another rec room space, bedroom, sizeable bonus room, utility room & features a walk-out. (id:39198)
Property Details
Interior
Features
Basement Floor
Utility room
8'1'' x 12'2''Bedroom
10'10'' x 17'8''Bonus Room
21'6'' x 12'2''Recreation room
15'7'' x 20'1''Property History
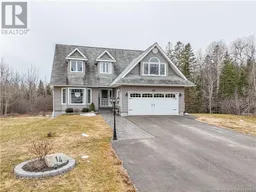 50
50
