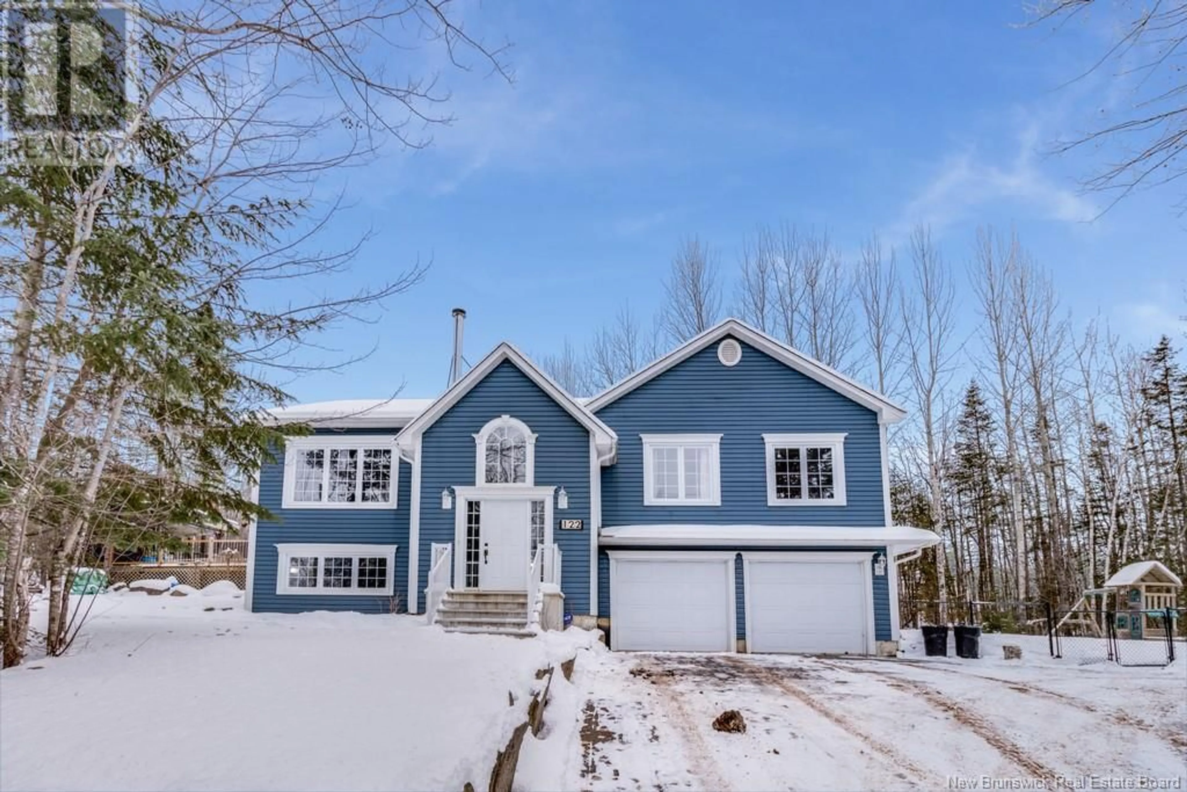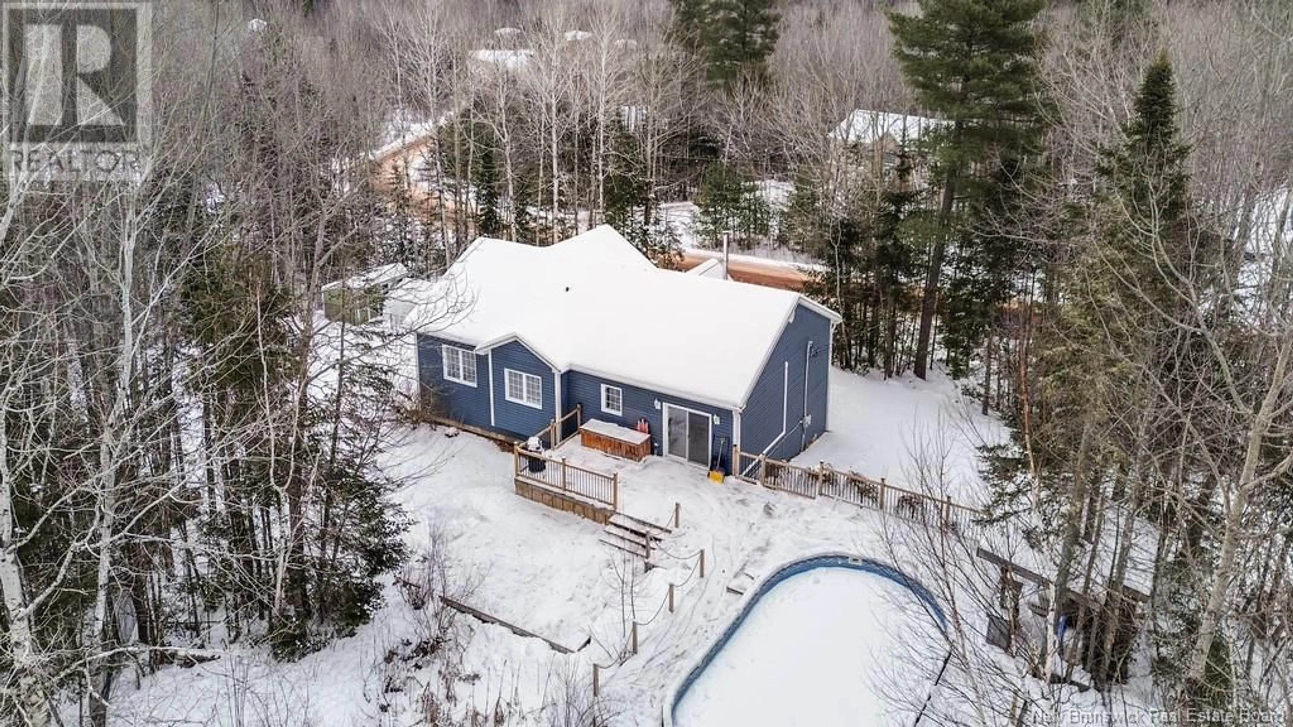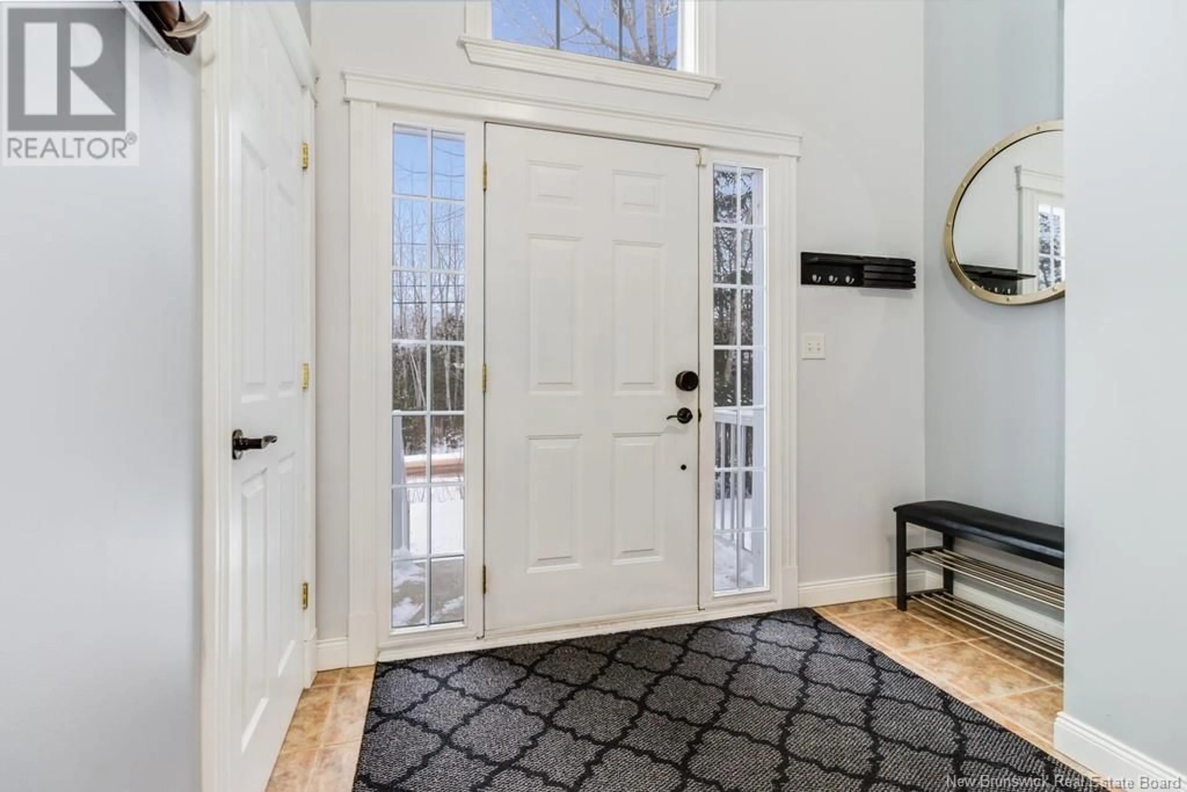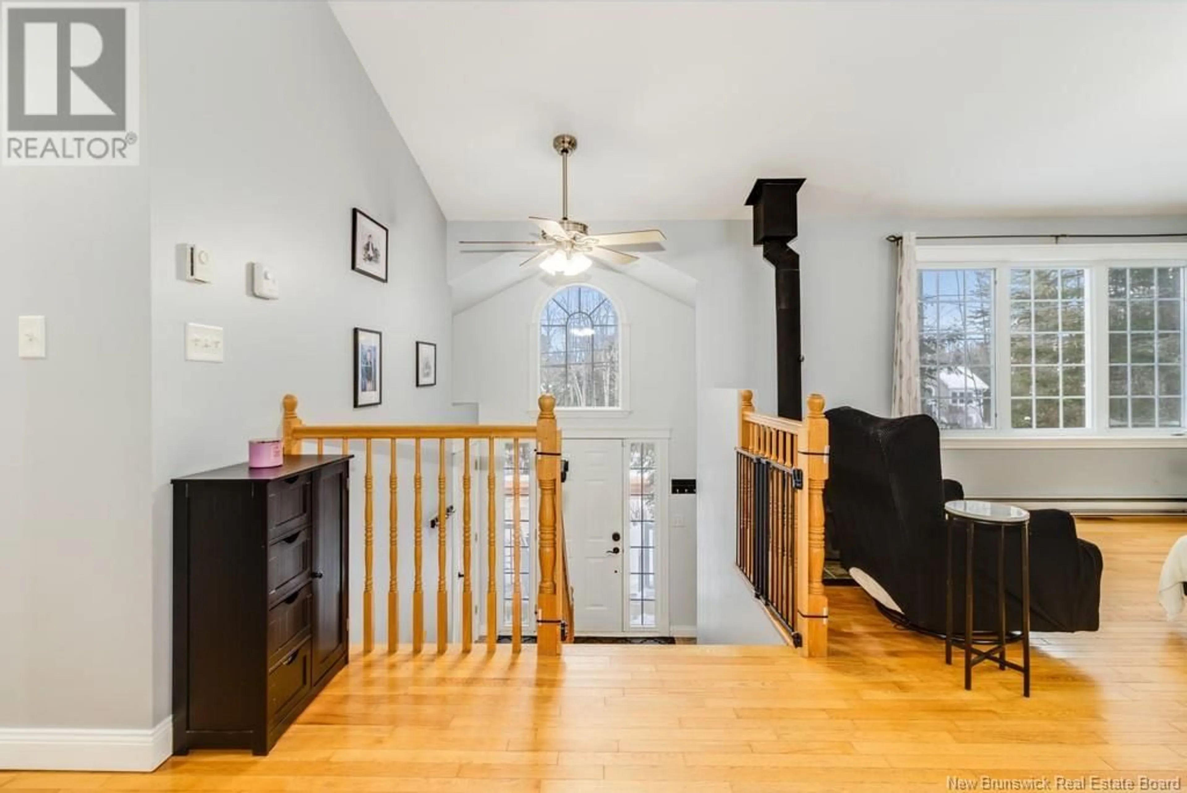122 Susan Drive, Lincoln, New Brunswick E3B7G8
Contact us about this property
Highlights
Estimated ValueThis is the price Wahi expects this property to sell for.
The calculation is powered by our Instant Home Value Estimate, which uses current market and property price trends to estimate your home’s value with a 90% accuracy rate.Not available
Price/Sqft$388/sqft
Est. Mortgage$2,147/mo
Tax Amount ()-
Days On Market2 days
Description
Welcome to 122 Susan Drive in Lincoln, a beautifully maintained split-entry home that offers the perfect blend of warmth, function, and modern comfort. Step into a bright and spacious tile foyer with coat closet, setting the tone for the inviting spaces ahead. The main level boasts an open concept layout, where the cozy living room with wood stove and heat pump flows effortlessly into the stylish kitchen featuring a large island and eye-catching cabinetry. The dining area, bathed in natural light from patio doors, is ideal for family meals and entertaining. Three bedrooms complete this floor, including a primary bedroom with walk-in closet and private ensuite featuring a walk-in shower. The lower level offers even more space with a generous rec room, a fourth bedroom, and a third full bath with a walk-in shower and laundry. Enjoy the convenience of an attached double car garage and the serenity of a tree-lined, private backyard oasis with a large deck and above-ground pool perfect for summer fun. Your dream home awaits! (id:39198)
Property Details
Interior
Features
Second level Floor
Laundry room
7'6'' x 3'2''Bedroom
11'0'' x 9'3''Other
5'8'' x 11'0''Family room
14'4'' x 14'8''Exterior
Features
Property History
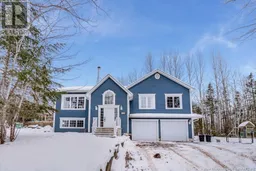 48
48
