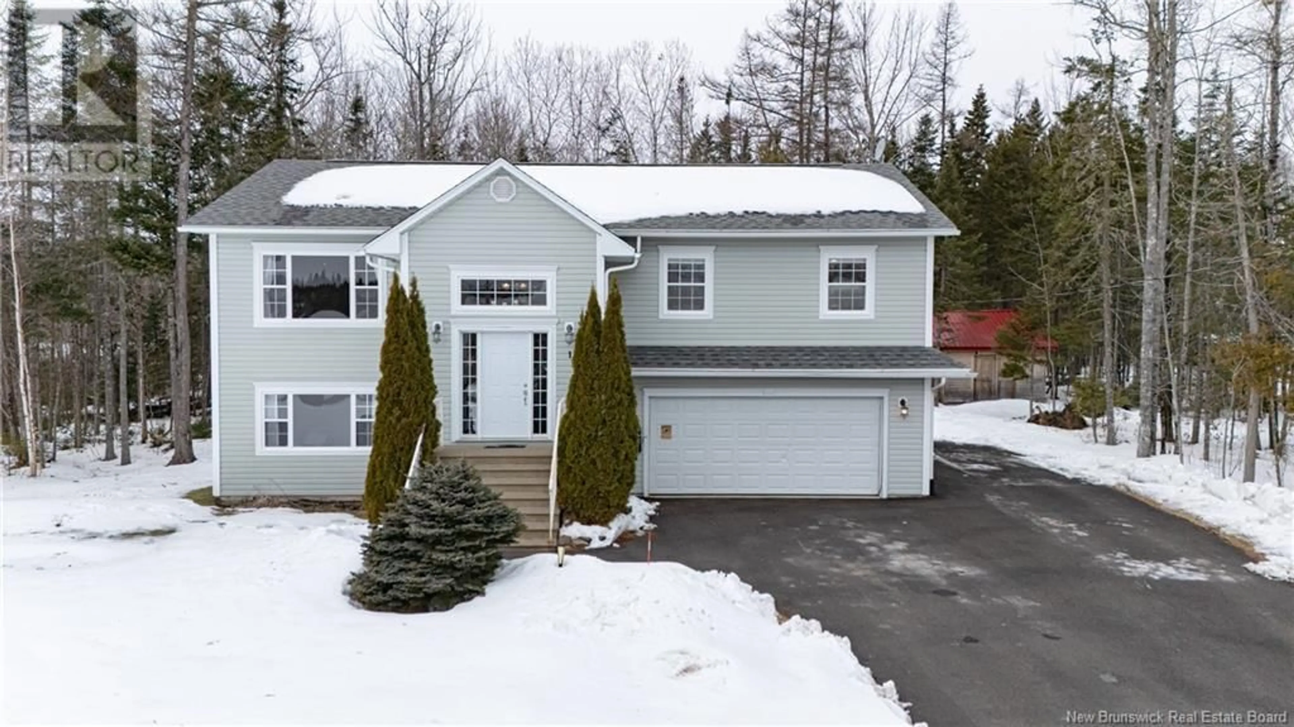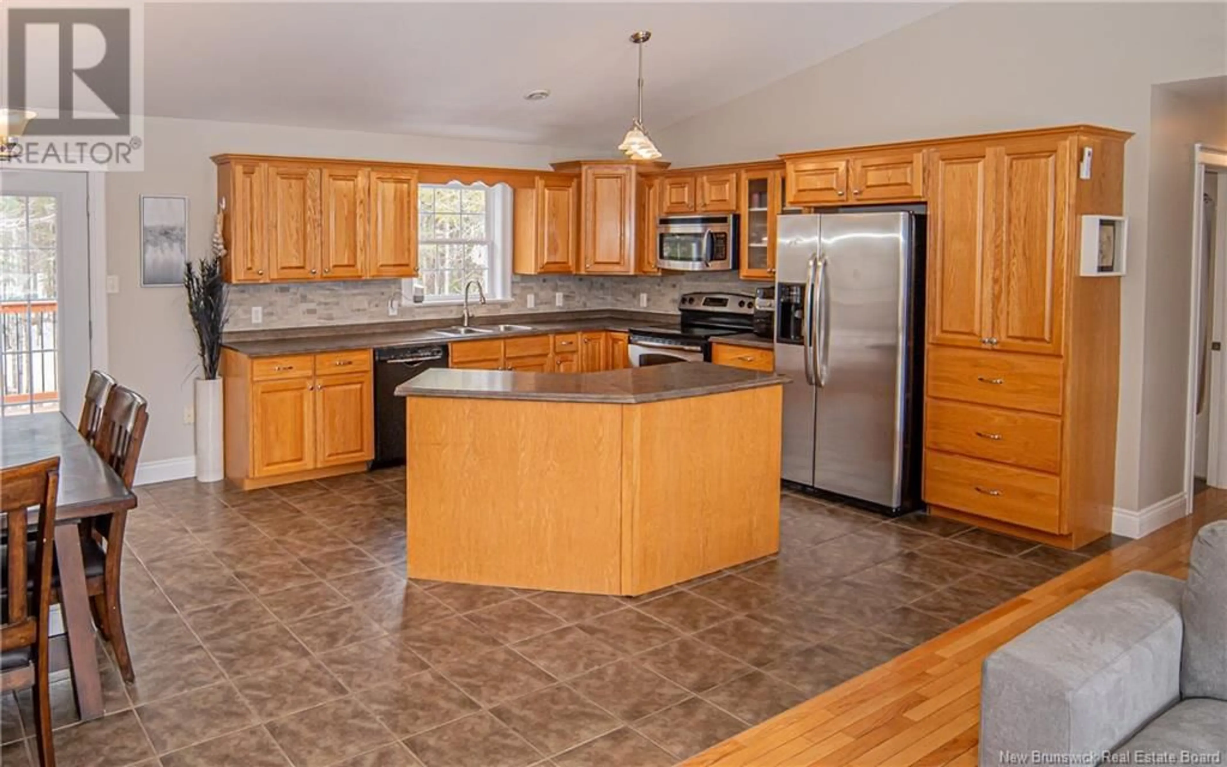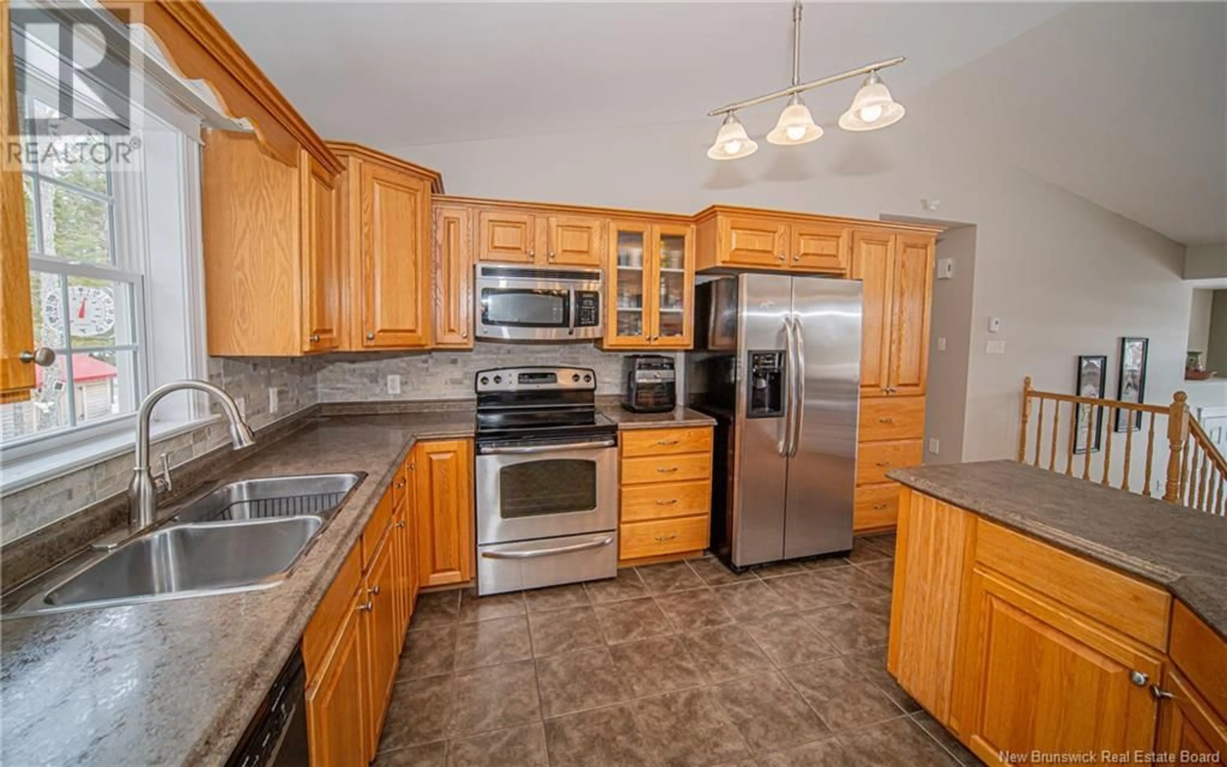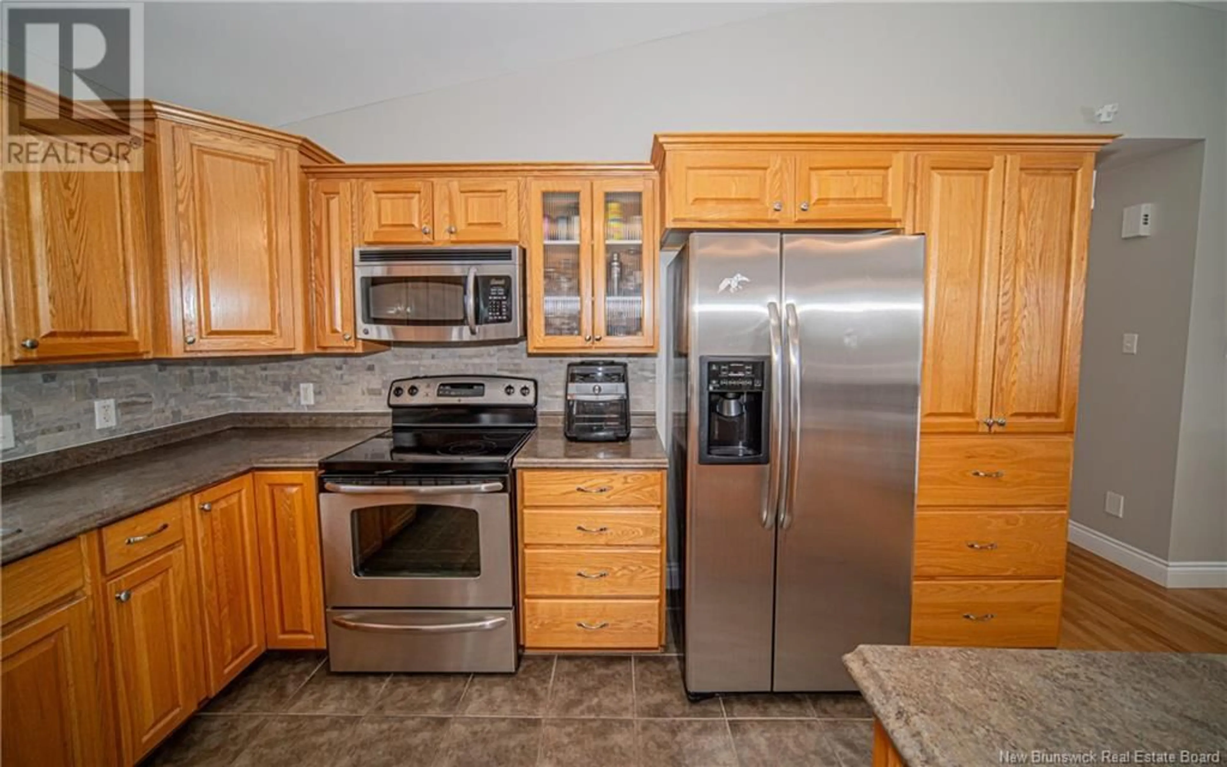118 WOODRUSH LANE, Waasis, New Brunswick E3B0L2
Contact us about this property
Highlights
Estimated ValueThis is the price Wahi expects this property to sell for.
The calculation is powered by our Instant Home Value Estimate, which uses current market and property price trends to estimate your home’s value with a 90% accuracy rate.Not available
Price/Sqft$394/sqft
Est. Mortgage$2,276/mo
Tax Amount ()$3,943/yr
Days On Market37 days
Description
Executive split-entry home, situated on a 1.33 acre lot in the desirable Wood Valley Estates subdivision. Nestled between Fredericton and Oromocto, this home offers a peaceful retreat while keeping you close to all the conveniences of city living. Inviting Open-Concept kitchen, dining, and living area, complete with soaring cathedral ceilings and a large heat pump for year-round comfort. Main floor boasts hardwood floors, three generously sized bedrooms, and beautiful main bath. Spacious foyer to greet guests. Lower level expands living space offering family room, 4th bedroom & 2nd bath with laundry. Attached double-car garage and utility room provide additional storage and convenience. Step outside to a meticulously landscaped private fenced backyard, where you'll find a unique bonusyour very own cottage-style workshop. This cedar-sided retreat includes 17 x 4 attic storage area and is ideal for a studio or extra workspace. Located in quiet community, this property offers the perfect balance of privacy and accessibility. Whether youre looking for a spacious family home, an entertainers dream, or a tranquil escape, this home truly has it all. (id:39198)
Property Details
Interior
Features
Main level Floor
Kitchen
12'5'' x 13'6''Dining room
12'5'' x 13'6''Foyer
7'0'' x 8'4''Bath (# pieces 1-6)
7'1'' x 13'1''Property History
 46
46



