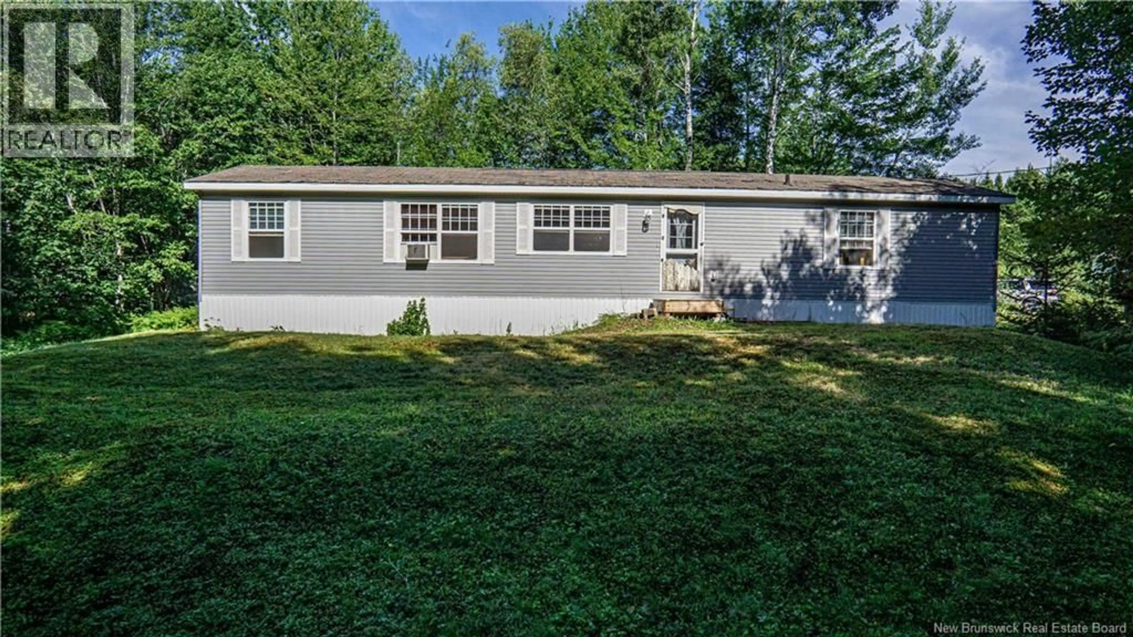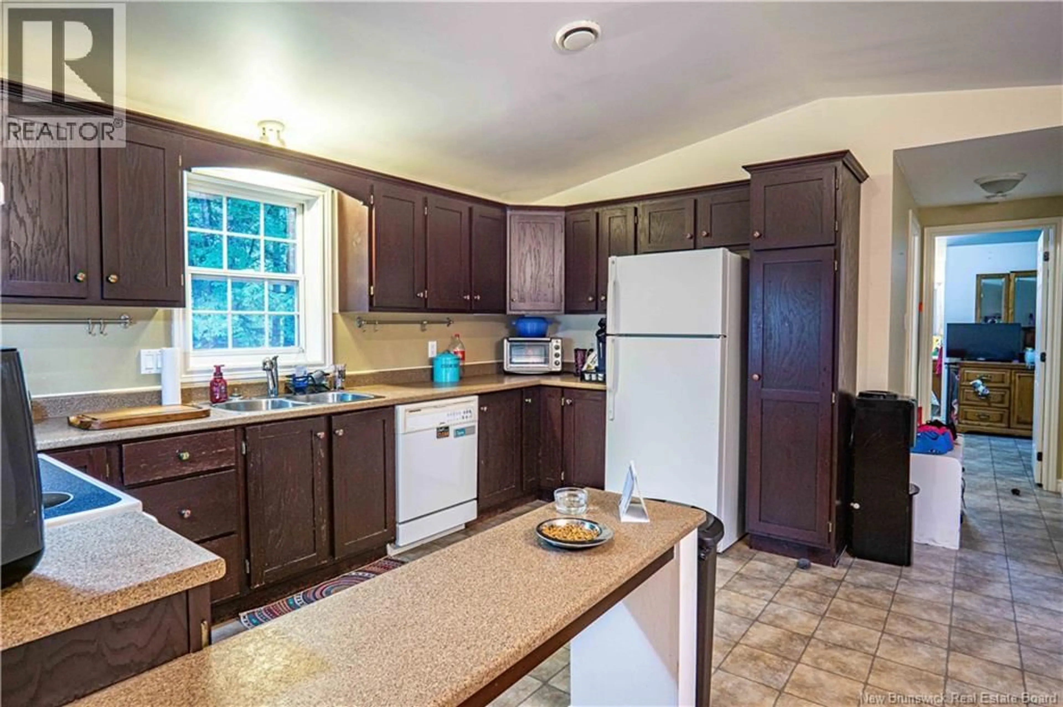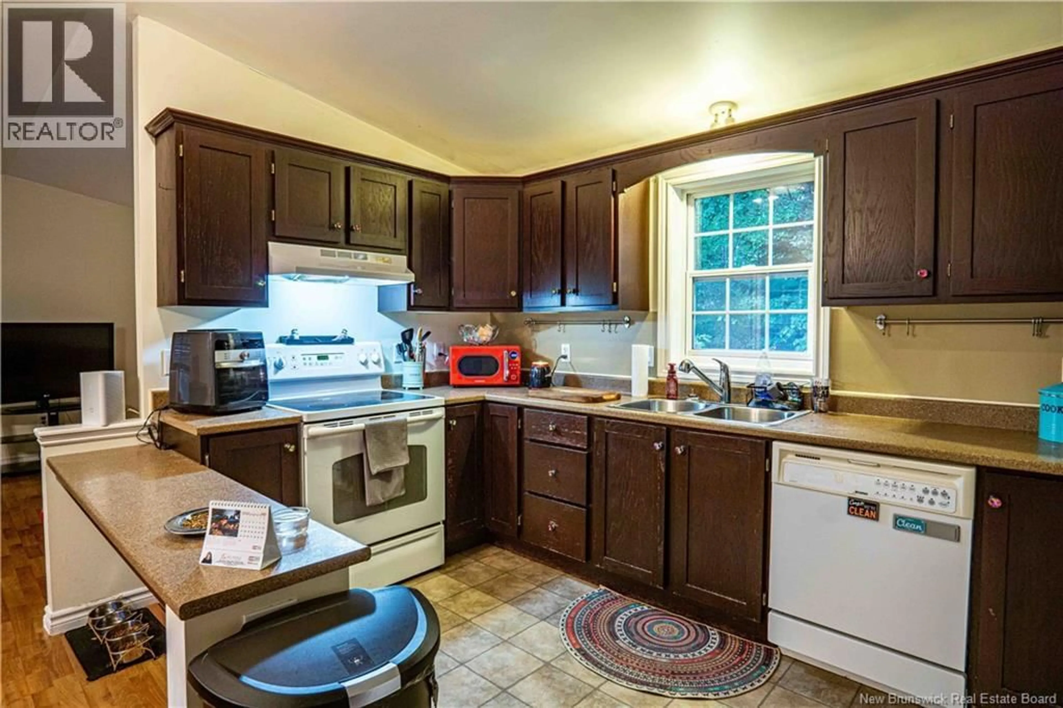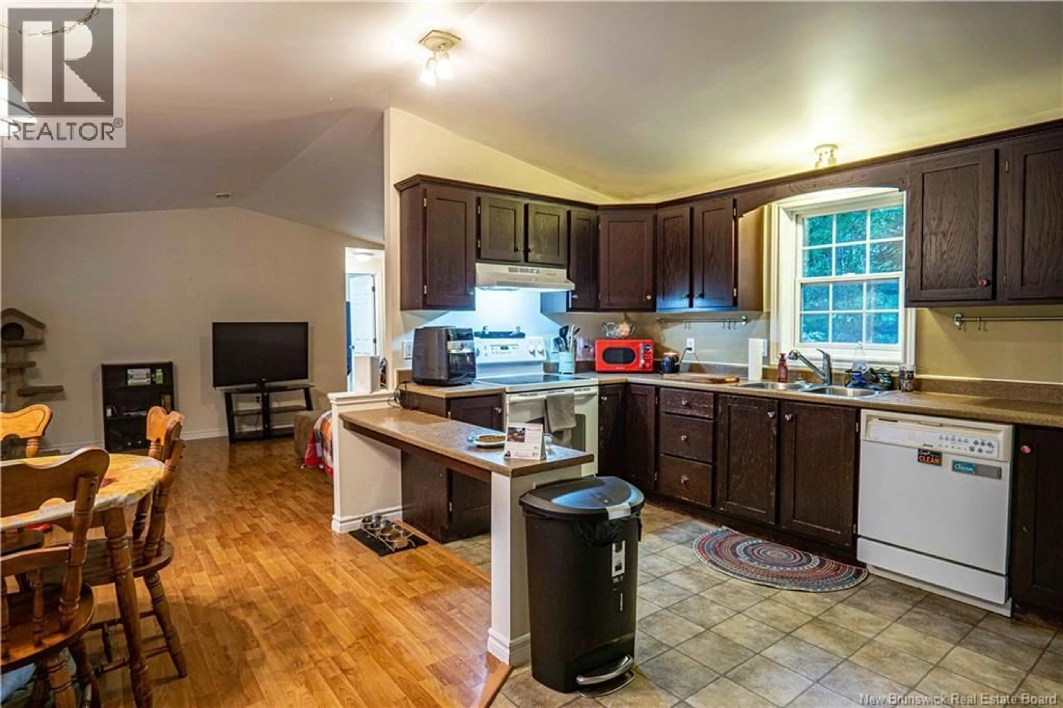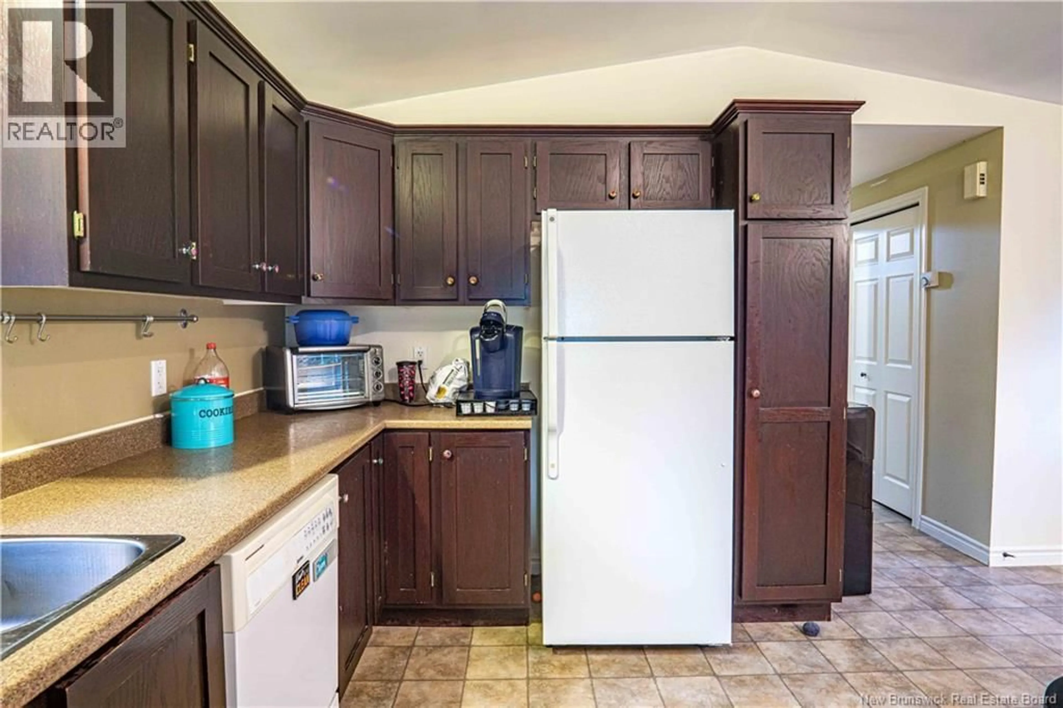111 MCCAIN DRIVE, Waasis, New Brunswick E3B9E4
Contact us about this property
Highlights
Estimated valueThis is the price Wahi expects this property to sell for.
The calculation is powered by our Instant Home Value Estimate, which uses current market and property price trends to estimate your home’s value with a 90% accuracy rate.Not available
Price/Sqft$127/sqft
Monthly cost
Open Calculator
Description
Welcome to this 2-bedroom, 2-bath Prestige mini home on leased lot that combines comfort, style, and convenience in a beautiful natural setting. The open-concept living area features cathedral ceilings, creating a bright and airy atmosphere perfect for entertaining or relaxing. The spacious kitchen is equipped with dark cabinets, an extended countertop ideal for quick meals or a workspace, and comes complete with fridge, stove, and dishwasher. At one end of the home, you'll find the private primary bedroom with its own ensuite bath, offering a peaceful retreat. The opposite end features a second bedroom and a full main bath, providing privacy and flexibility for family or guests. The large, sunlit living room is the heart of the home, while the mudroom and laundry areawith built-in cabinets and washer and dryer adds practicality and storage. Step outside to enjoy a large, private, treed lot with a brook at the back of the property, perfect for nature lovers. A storage shed offers additional space for your outdoor needs. Conveniently located between Fredericton and Oromocto, and just minutes from the highway, this home is ideal for those seeking tranquility. Dont miss this opportunity to own a move-in ready mini home in a serene, sought-after location. (id:39198)
Property Details
Interior
Features
Main level Floor
Bath (# pieces 1-6)
6'5'' x 8'5''Bedroom
9'5'' x 11'3''Bath (# pieces 1-6)
5'1'' x 7'8''Primary Bedroom
15'3'' x 15'Property History
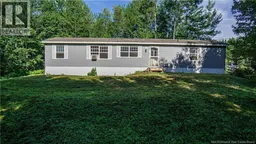 36
36
