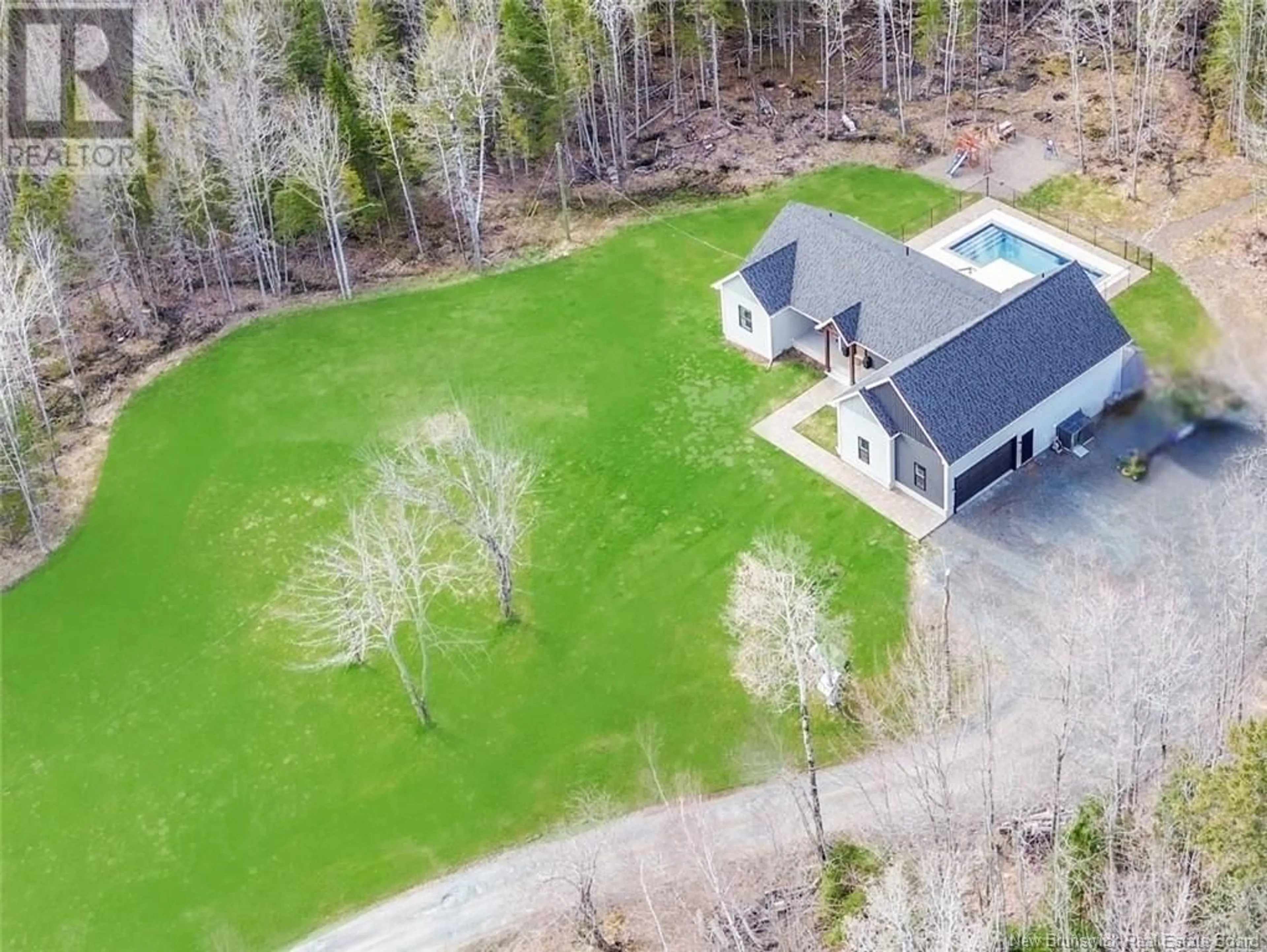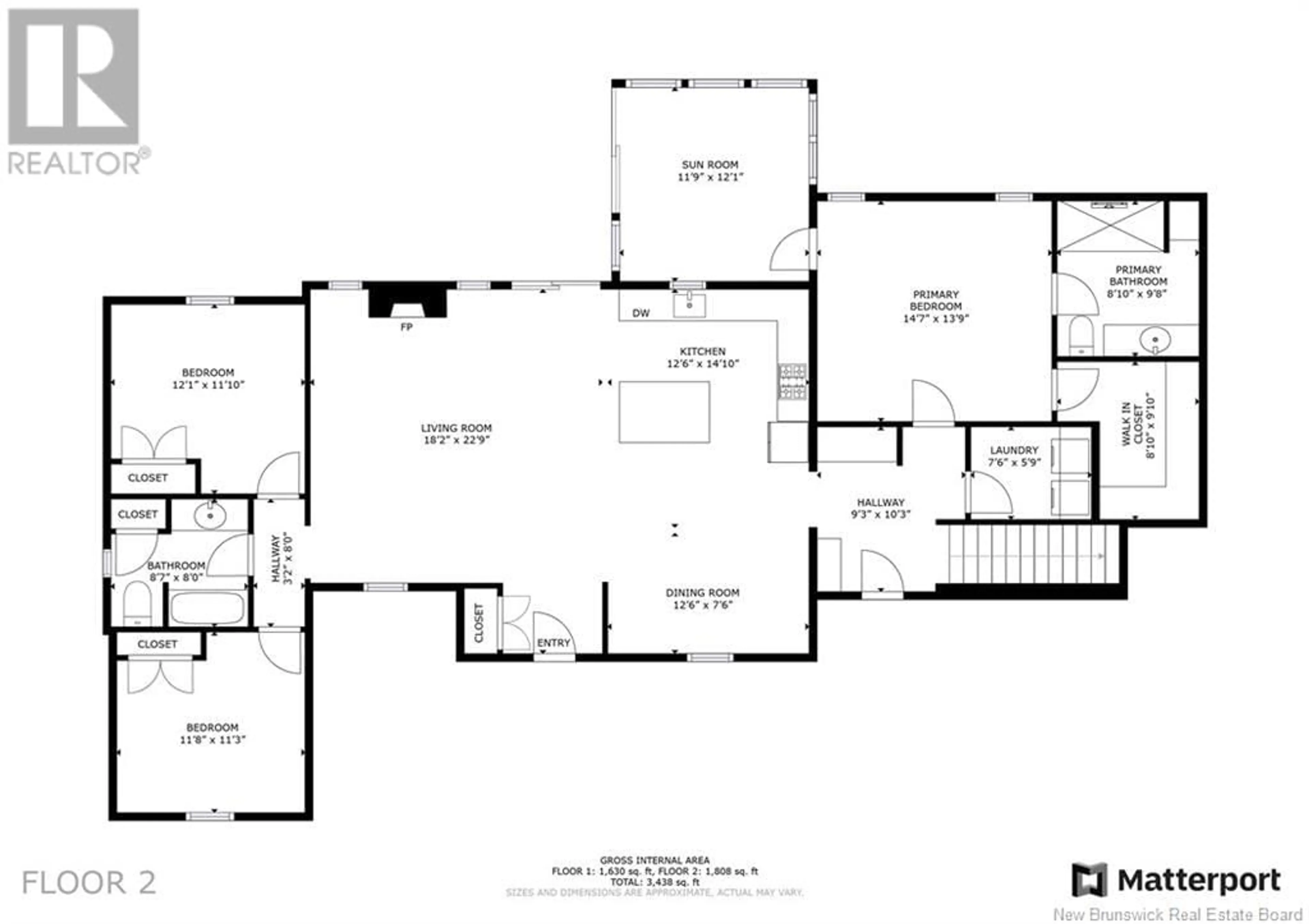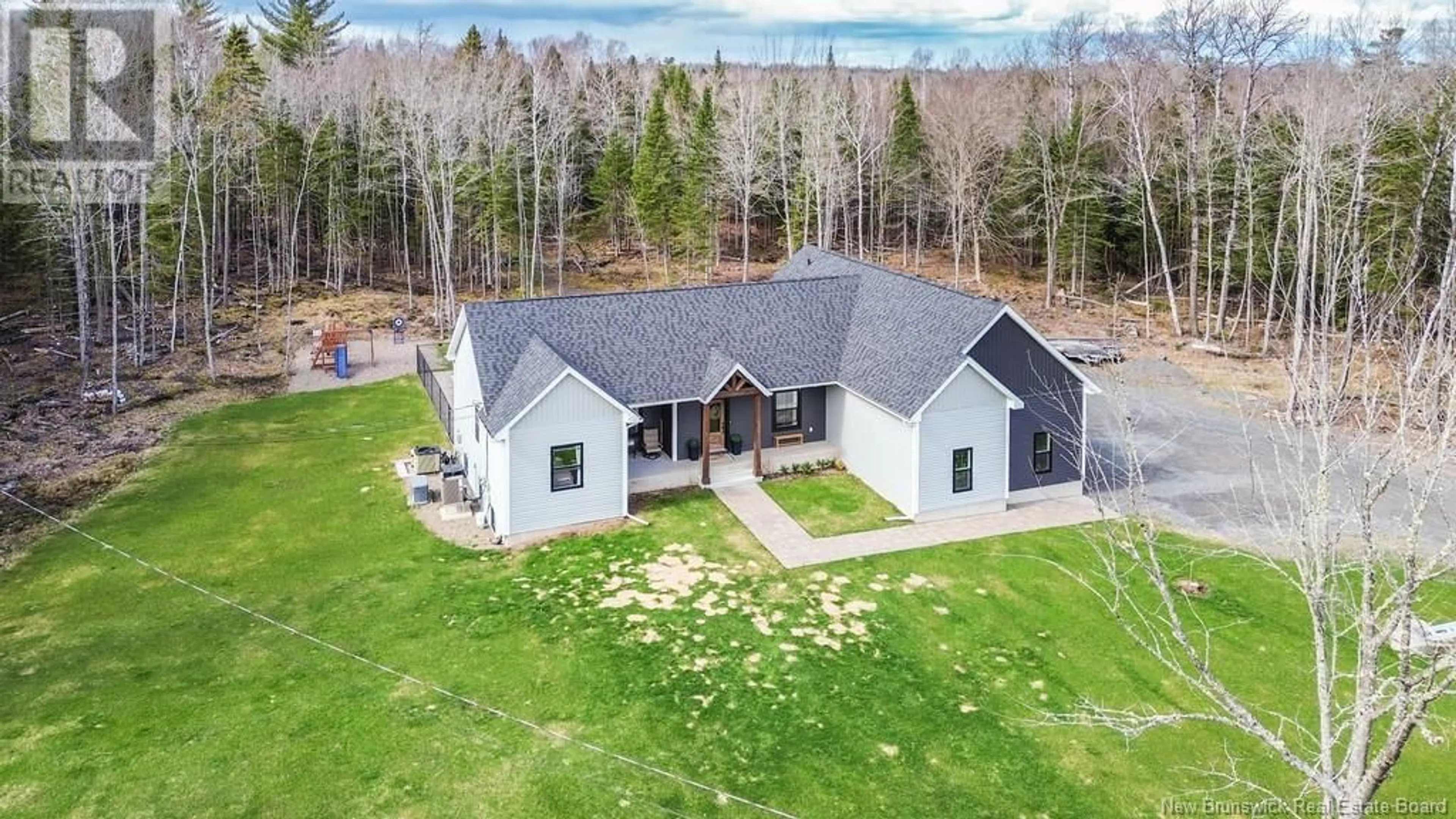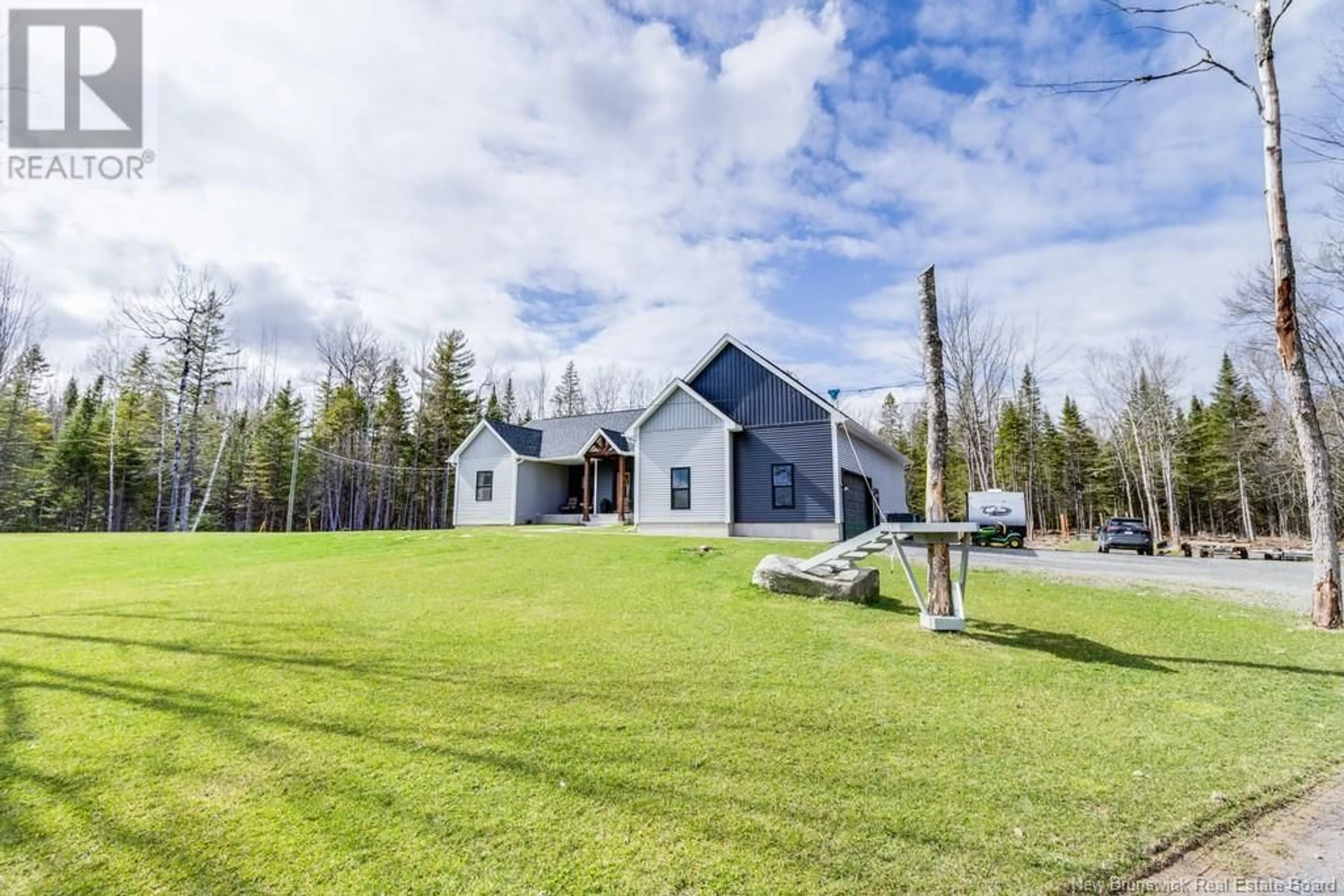1086 655 ROUTE ROUTE, Waasis, New Brunswick E3B8W2
Contact us about this property
Highlights
Estimated ValueThis is the price Wahi expects this property to sell for.
The calculation is powered by our Instant Home Value Estimate, which uses current market and property price trends to estimate your home’s value with a 90% accuracy rate.Not available
Price/Sqft$477/sqft
Est. Mortgage$3,435/mo
Tax Amount ()$4,165/yr
Days On Market11 days
Description
When a home has everything on your wish listthis is what it looks like. Located in peaceful Waasis, this executive bungalow is the kind of home that rarely hits the market. Custom-built by New View Designs, it blends elevated design with everyday function. With 9 ceilings, a spacious open-concept layout, and high-end finishes throughout, this home offers the lifestyle upgrade youve been waiting for. The heart of the home is the bright kitchen and living area, perfect for entertaining or cozy nights in. The primary suite is a standout with a walk-in closet and luxurious ensuite & leads to a 3-season sunroom that adds year-round charm. The main floor was designed with everyday convenience in mind w/ a mudroom, laundry room & custom coffee bar. Downstairs, the basement is nearly finished with a roughed-in bathroom and potential for 2 more bedrooms. Floor plans are included in photos. Outside, the magic continues with a 16x32 salt water in-ground pool, zip line, and play structure that make this property feel like your own private resort. Just minutes to Fredericton and Oromocto, this rare find wont last long. You even have access to the ATV trail just steps away! A full list of upgrades, including Integrated 20k Honeywell Generator, Outlets in soffit for customizable lights, Lutron Smart light switches with dimmers & many more is available on filethis home has been carefully curated and built to last. Book your tour today! (id:39198)
Property Details
Interior
Features
Basement Floor
Exercise room
13'11'' x 21'6''Bedroom
13'11'' x 10'9''Other
17'3'' x 22'9''Storage
8'0'' x 21'6''Exterior
Features
Property History
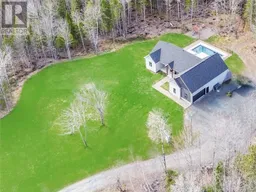 50
50
