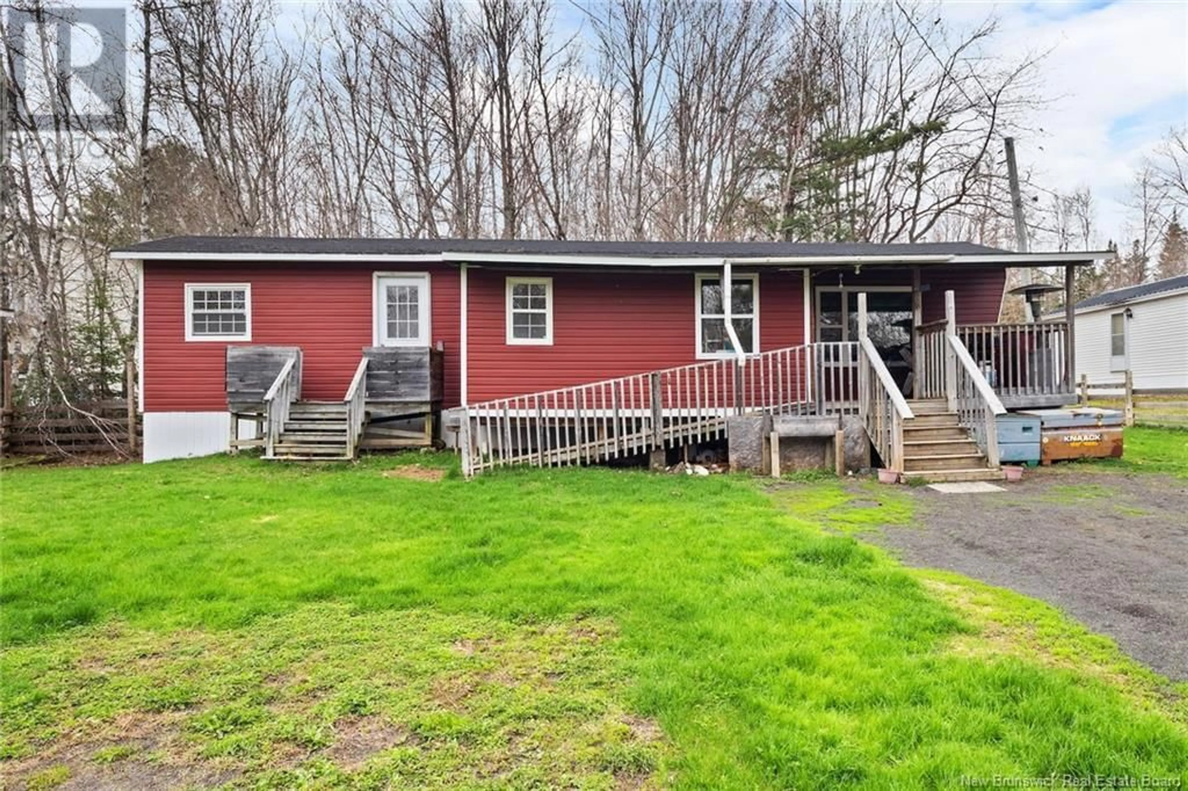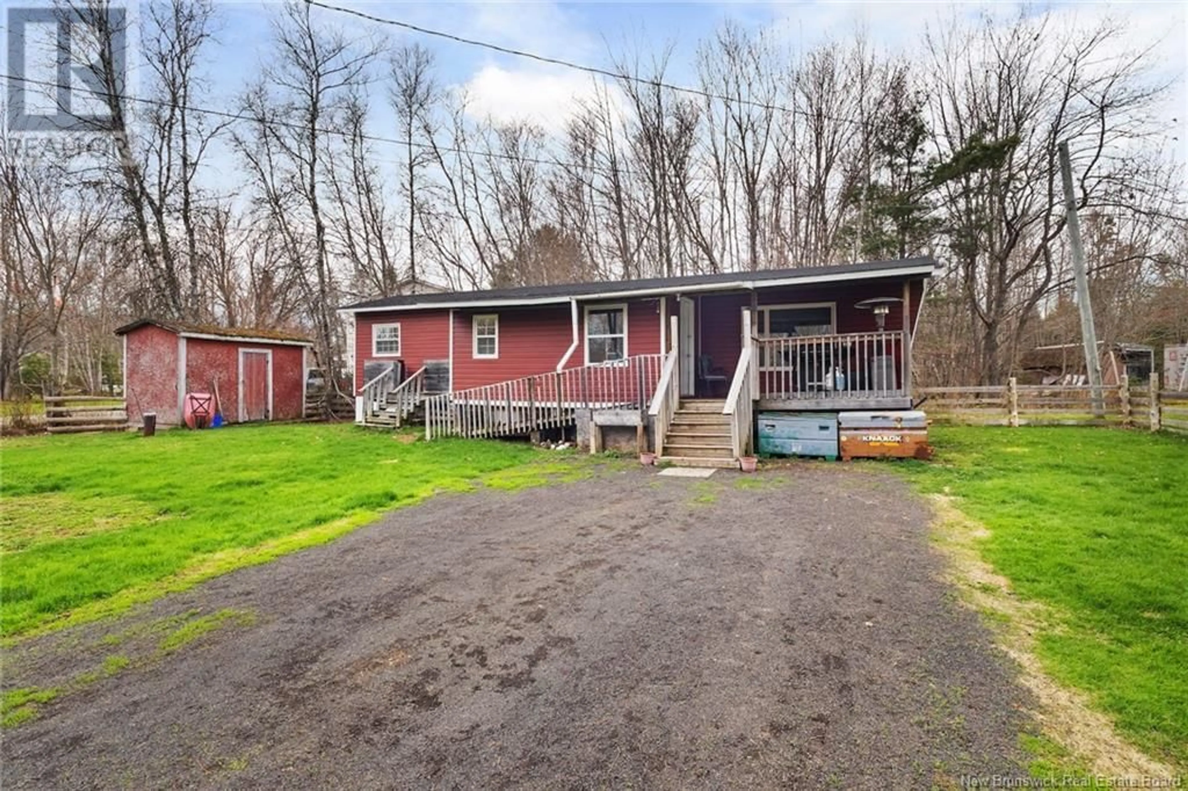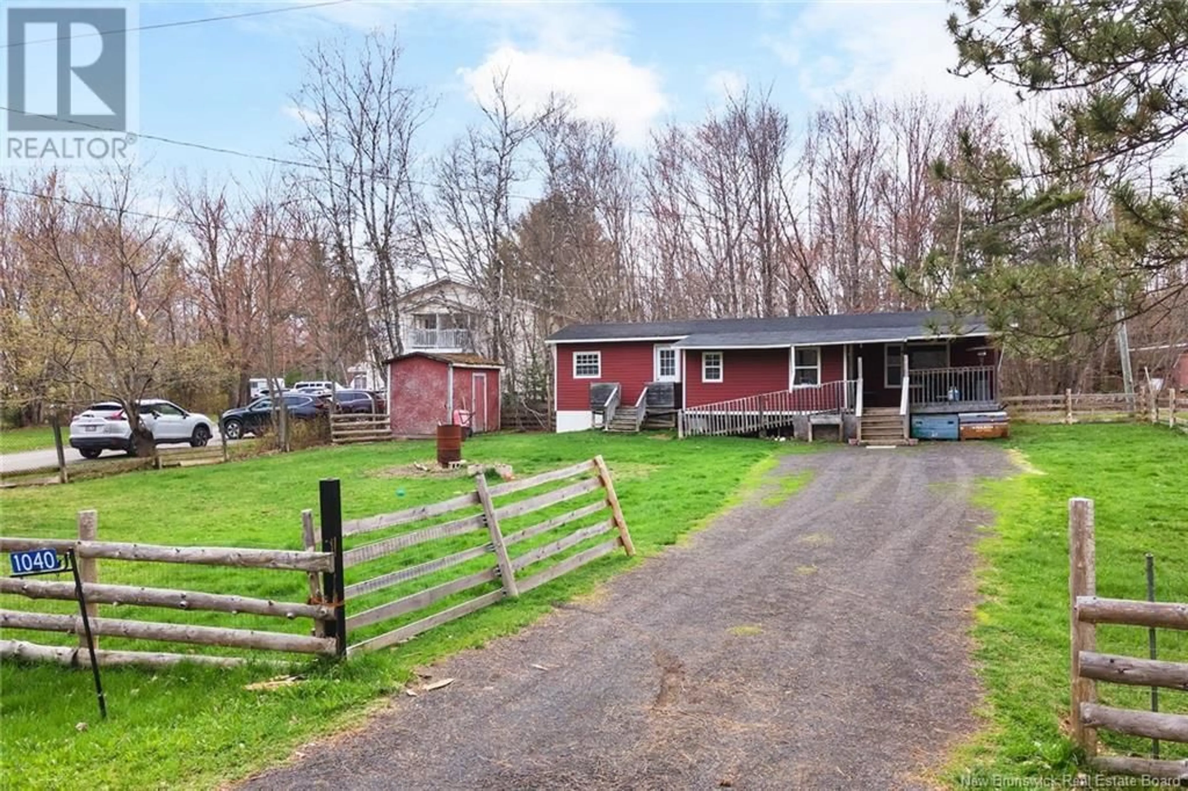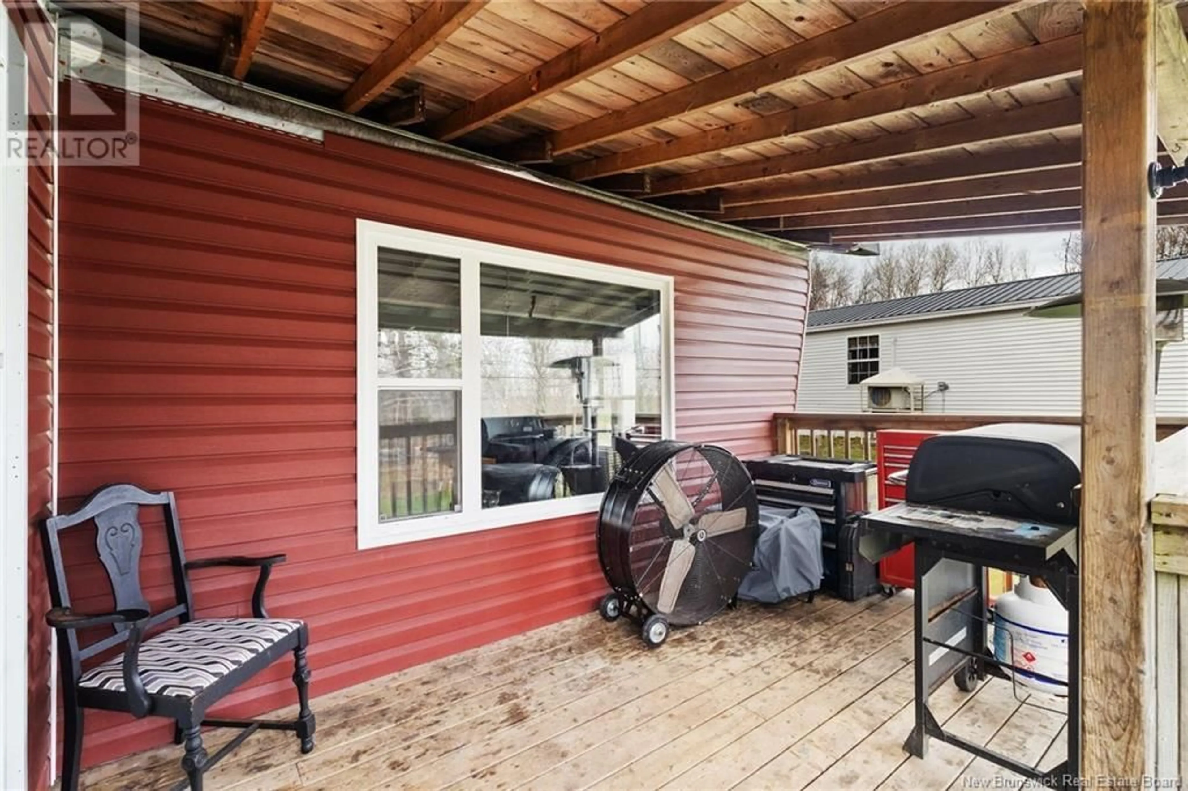1040 NORTHSIDE DRIVE, Minto, New Brunswick E4B3H7
Contact us about this property
Highlights
Estimated ValueThis is the price Wahi expects this property to sell for.
The calculation is powered by our Instant Home Value Estimate, which uses current market and property price trends to estimate your home’s value with a 90% accuracy rate.Not available
Price/Sqft$148/sqft
Est. Mortgage$429/mo
Tax Amount ()$269/yr
Days On Market20 days
Description
Welcome to this charming and affordable 2-bedroom, 1-bath home nestled in the heart of Minto, offering an excellent opportunity for first-time homebuyers to enter the real estate market with confidence or for investors seeking a smart, low-maintenance addition to their rental portfolio. This well-maintained property is situated on a generous, fully fenced lot, providing ample outdoor space for children to play, pets to roam, or for the creation of a private backyard retreat. Inside, you'll find a cozy and functional layout that offers comfortable living with room to personalize and make your own. The home also features a fully enclosed porch/mud room and two large patios to enjoy, adding to the overall charm of the property. The property's location places you mere moments from all the essential amenities Minto has to offer, including schools, grocery stores, restaurants, parks, and more, making daily routines a breeze. Home is just 30 minutes to Oromocto/Base Gagetown and Fredericton, allowing for easy commutes to work, while living in an affordable home. This inviting home combines value, location, and potential, making it a must-see for anyone looking to make a smart move in todays market. (id:39198)
Property Details
Interior
Features
Main level Floor
Bedroom
11'5'' x 9'6''Other
8'4'' x 7'0''5pc Bathroom
8'4'' x 6'11''Living room
11'5'' x 12'6''Property History
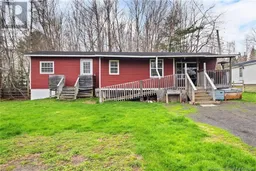 32
32
