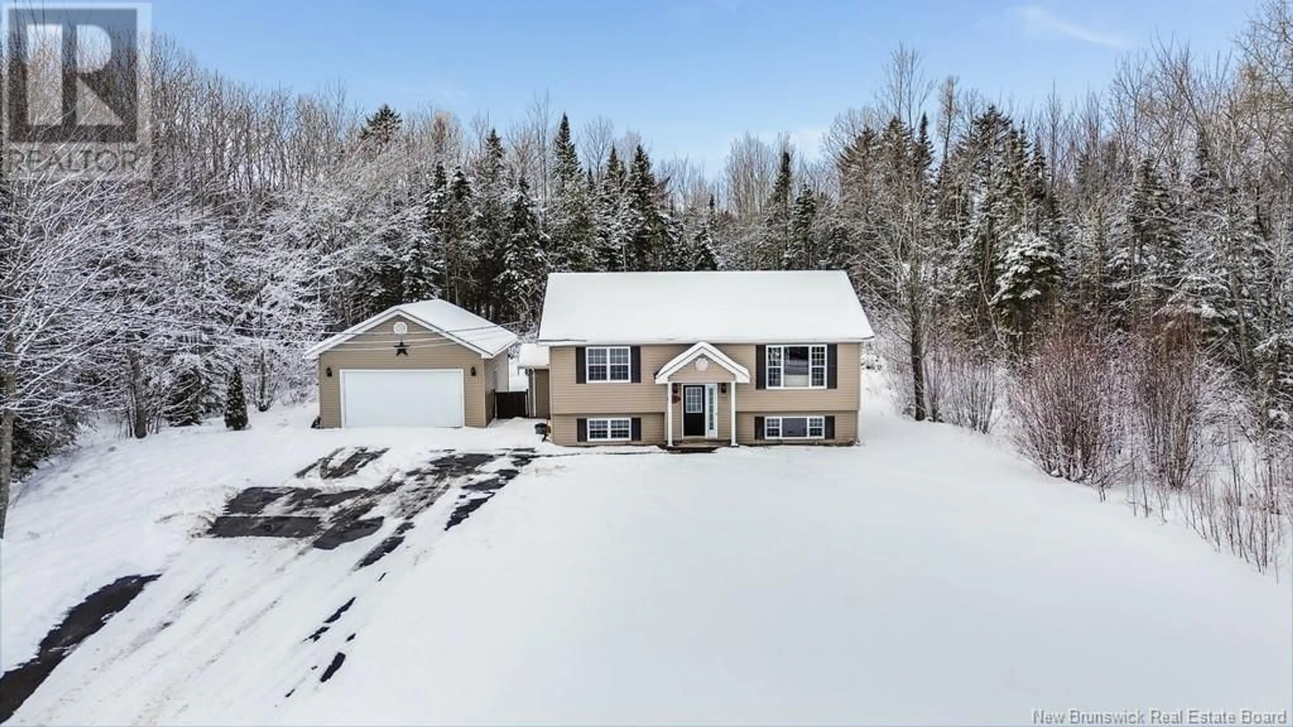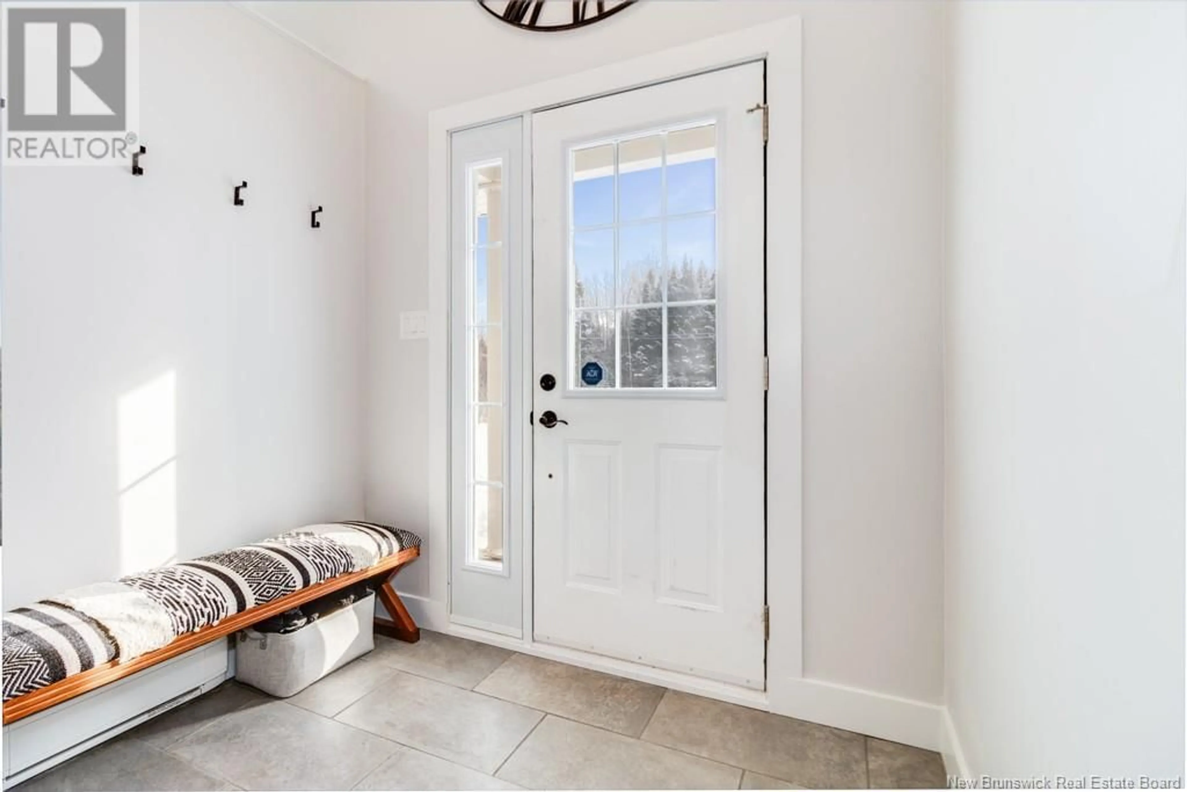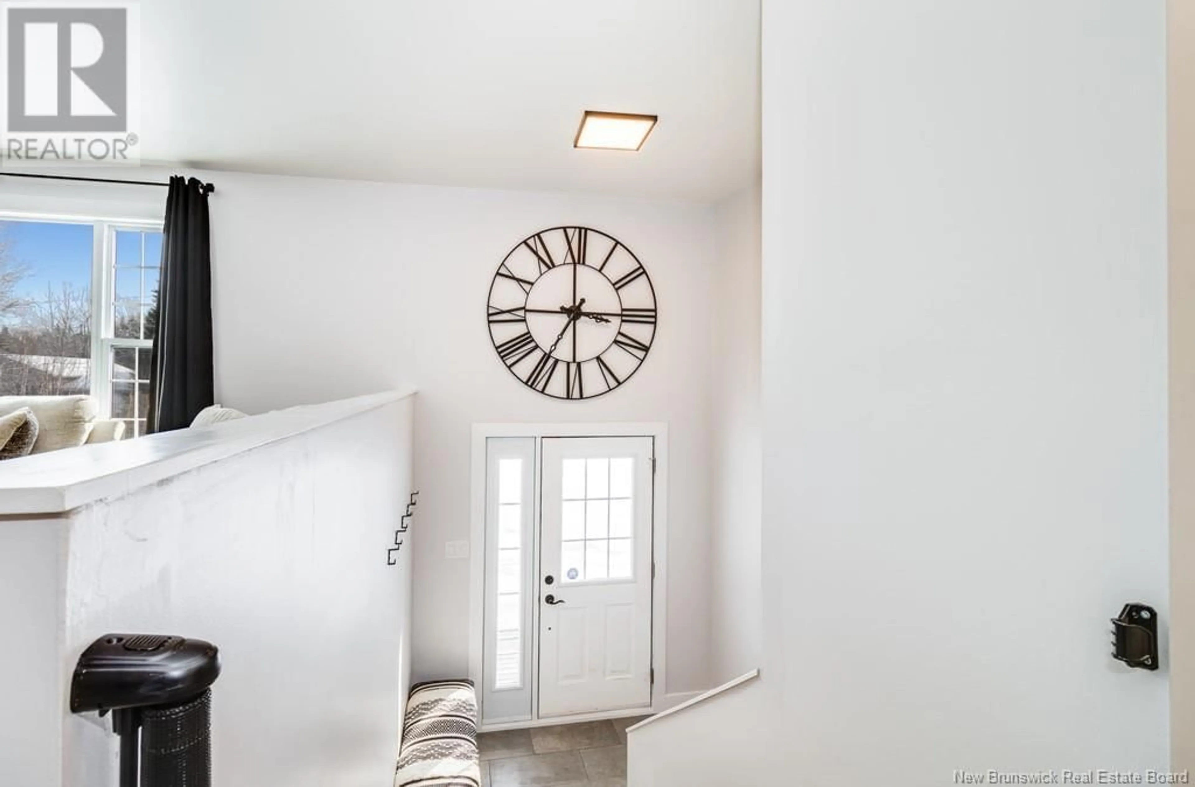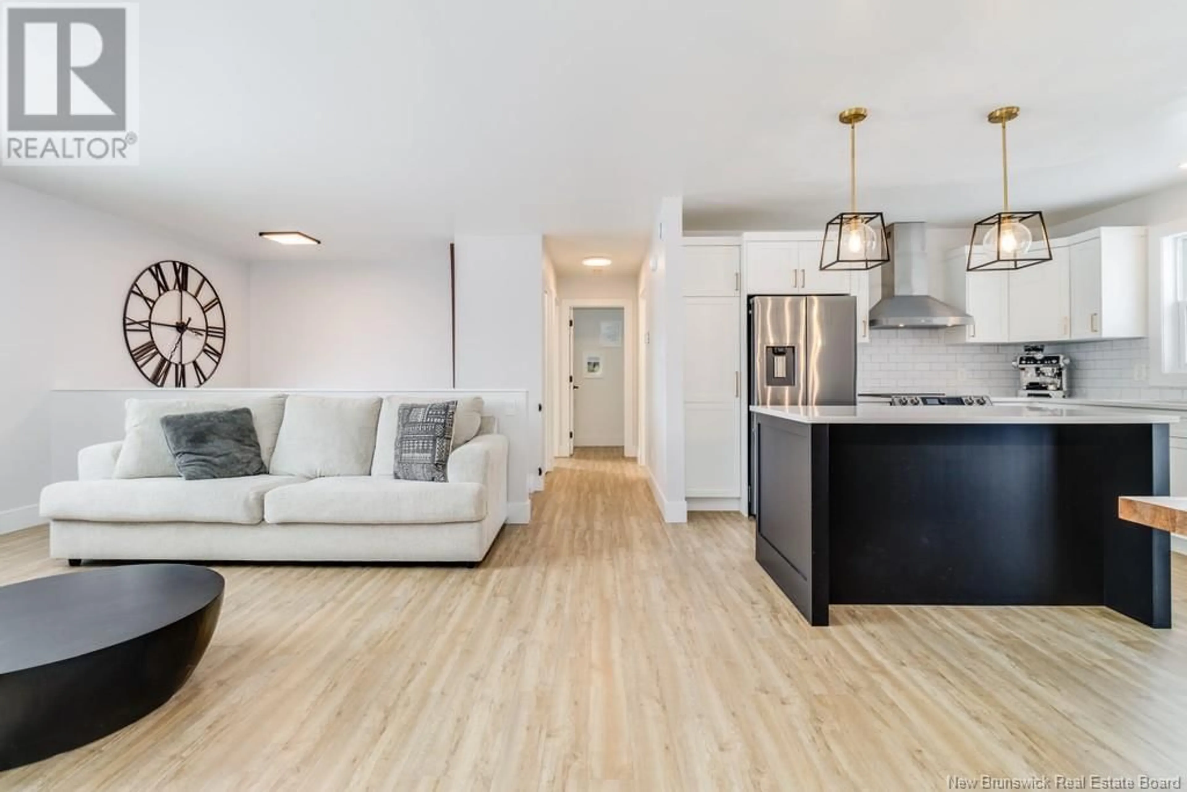10 Thompson Avenue, Burton, New Brunswick E2V4L4
Contact us about this property
Highlights
Estimated ValueThis is the price Wahi expects this property to sell for.
The calculation is powered by our Instant Home Value Estimate, which uses current market and property price trends to estimate your home’s value with a 90% accuracy rate.Not available
Price/Sqft$389/sqft
Est. Mortgage$1,782/mo
Tax Amount ()-
Days On Market1 day
Description
Welcome home! 10 Thompson Avenue is a beautifully designed split-entry home that blends comfort, style, and functionality. Nestled on a private lot, this home offers a warm and inviting atmosphere from the moment you step inside. Enter through a spacious and bright tile foyer, leading you to the open-concept main level. The living room is bathed in natural light from its large front window, setting a bright and welcoming tone. Adjacent to it, the dining area features a heat pump for year-round comfort, with patio doors opening onto the expansive deck, perfect for outdoor entertaining. The kitchen boasts a sleek modern design, complete with a large island with overhang, white cabinetry, and a white tile backsplash. Down the hall, the main bathroom impresses with double vanities, dual sinks, and stylish tile work. The primary bedroom offers a peaceful retreat, while a second bedroom completes this level. Downstairs, the spacious rec room invites relaxation, featuring a cozy woodstove for chilly nights. This level also includes a second full bathroom with laundry, a generous third bedroom, and a convenient storage room with a back doorideal for bringing in firewood with ease. Outside, the property shines with a detached double-car garage, an above-ground pool, and a large deck for summer enjoyment. Set on a super private lot, this home is a must-see for those seeking both tranquility and convenience. (id:39198)
Property Details
Interior
Features
Basement Floor
Utility room
12'0'' x 9'0''Bedroom
11'3'' x 14'0''Bath (# pieces 1-6)
11'0'' x 8'0''Family room
25'0'' x 15'0''Exterior
Features
Property History
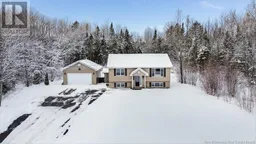 48
48
