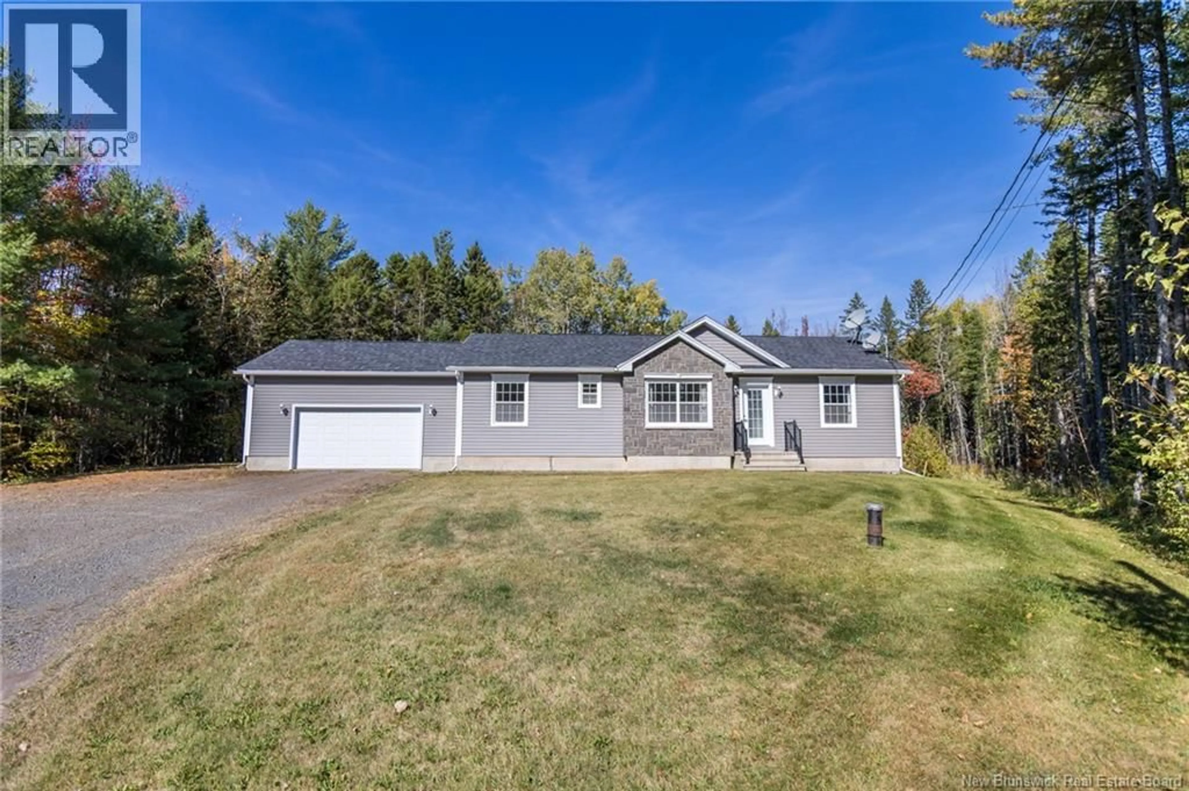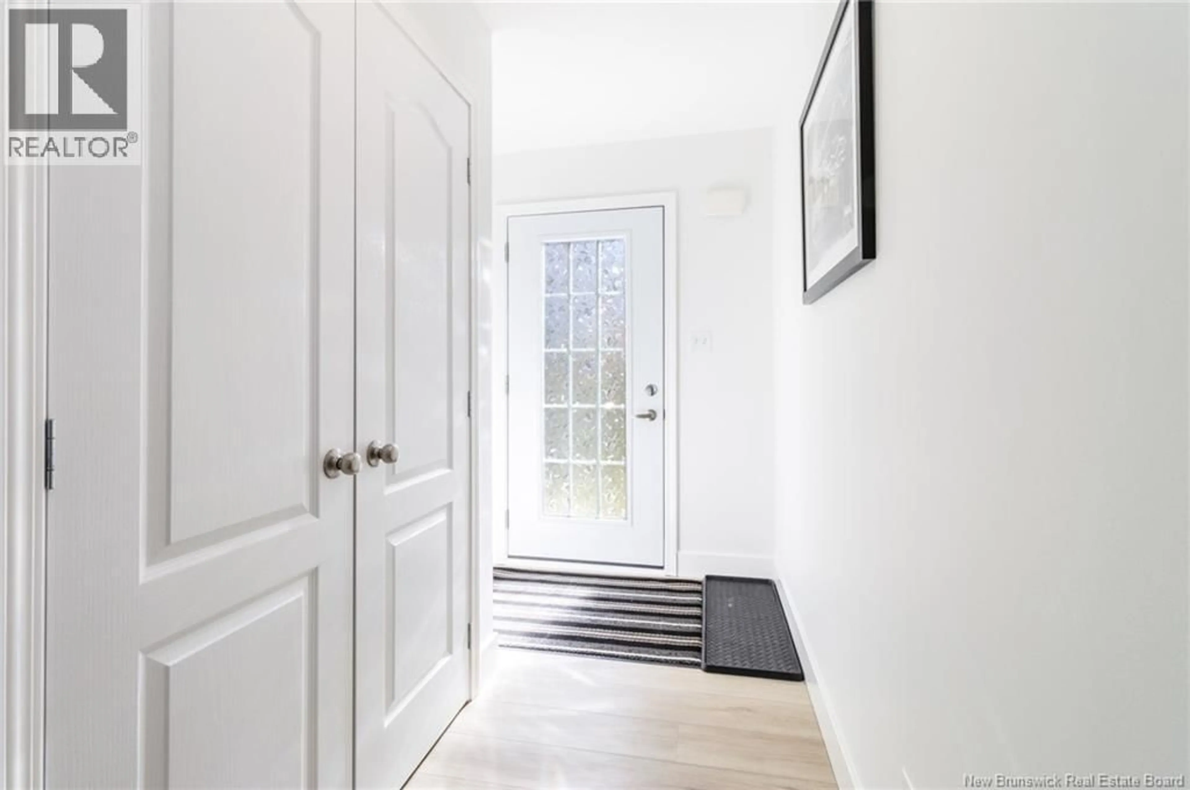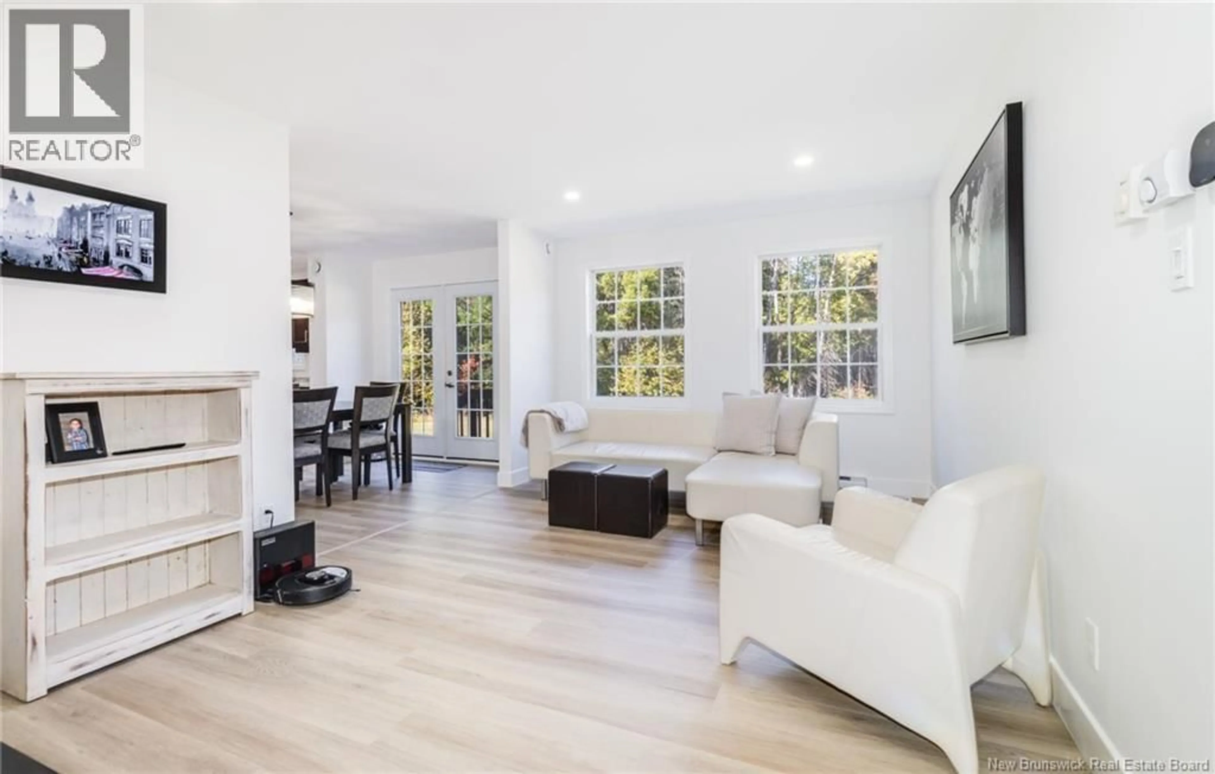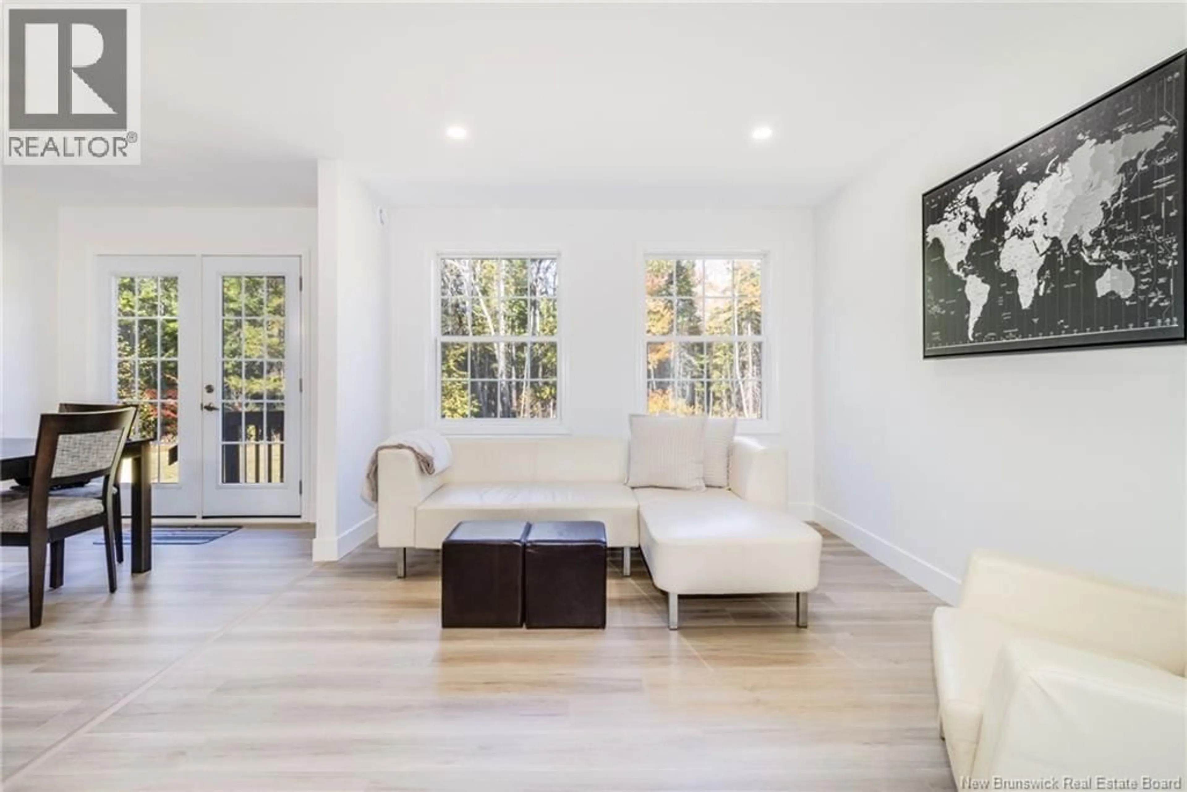10 RILEY LANE, Lincoln, New Brunswick E3B0X3
Contact us about this property
Highlights
Estimated valueThis is the price Wahi expects this property to sell for.
The calculation is powered by our Instant Home Value Estimate, which uses current market and property price trends to estimate your home’s value with a 90% accuracy rate.Not available
Price/Sqft$337/sqft
Monthly cost
Open Calculator
Description
Welcome to 10 Riley Lane, a tucked-away gem in Lincoln offering privacy, space, and a fresh modern vibe while being only 15 minutes away from Oromocto and Fredericton. Step inside to a bright entry with a convenient coat closet that sets the tone for this thoughtfully designed home. The main living space flows effortlessly from the inviting living room to the dining area, and into a sleek kitchen featuring rich dark wood cabinets, an island with seating overhang, and plenty of prep space, perfect for gatherings and everyday living. The primary bedroom is a true retreat, complete with a private ensuite, while two additional bedrooms and a full main bath round out this level. Just off the kitchen, a mudroom area connects directly to the attached garage, ideal for keeping things organized in every season. Downstairs, youll find an additional bedroom (window not egress) and a generous unfinished area ready to be transformed into whatever you need, a rec room, gym, workshop, or storage. Set on a private lot with a peaceful setting, this home strikes the perfect balance between comfort and style. A wonderful opportunity to make it your own. (id:39198)
Property Details
Interior
Features
Basement Floor
Bedroom
8'10'' x 11'4''Property History
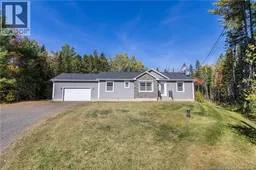 39
39
