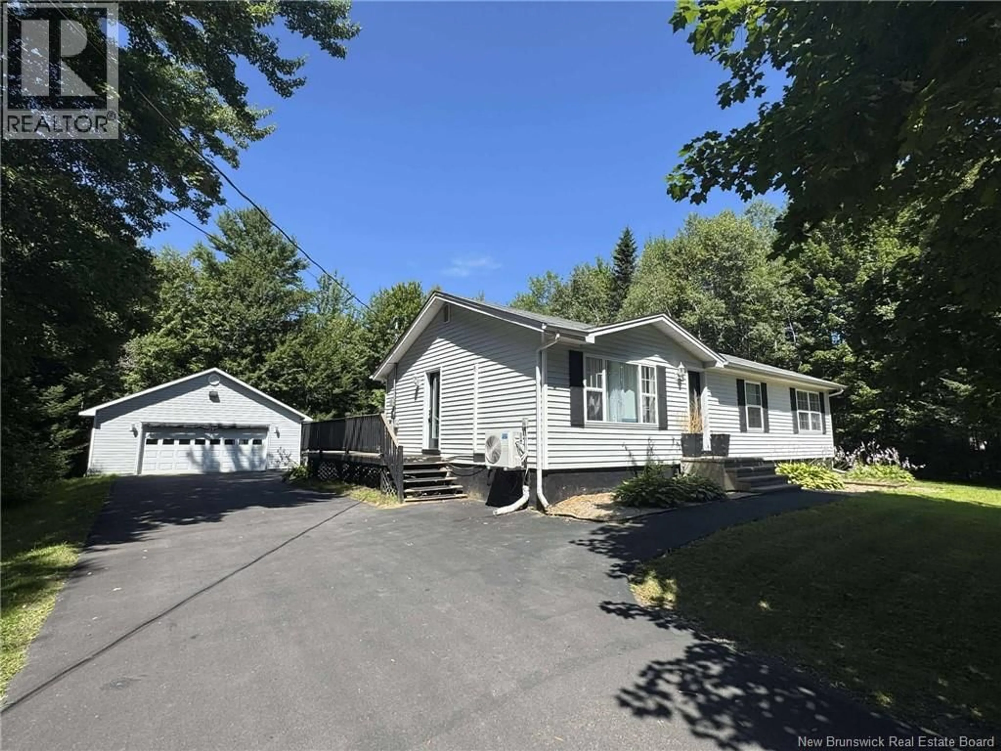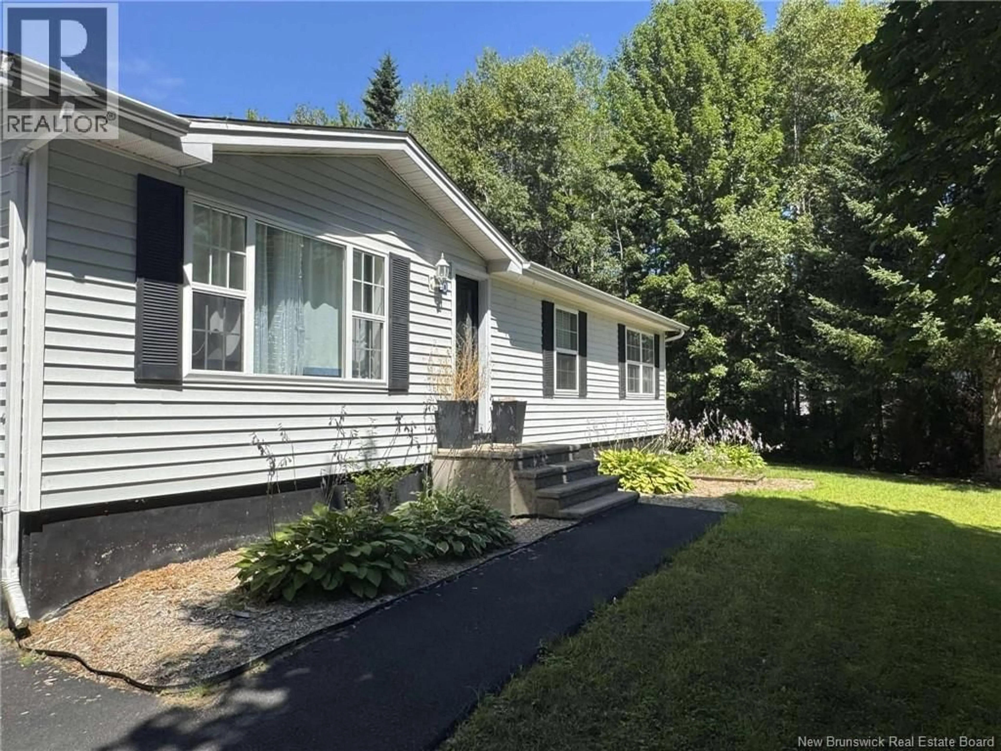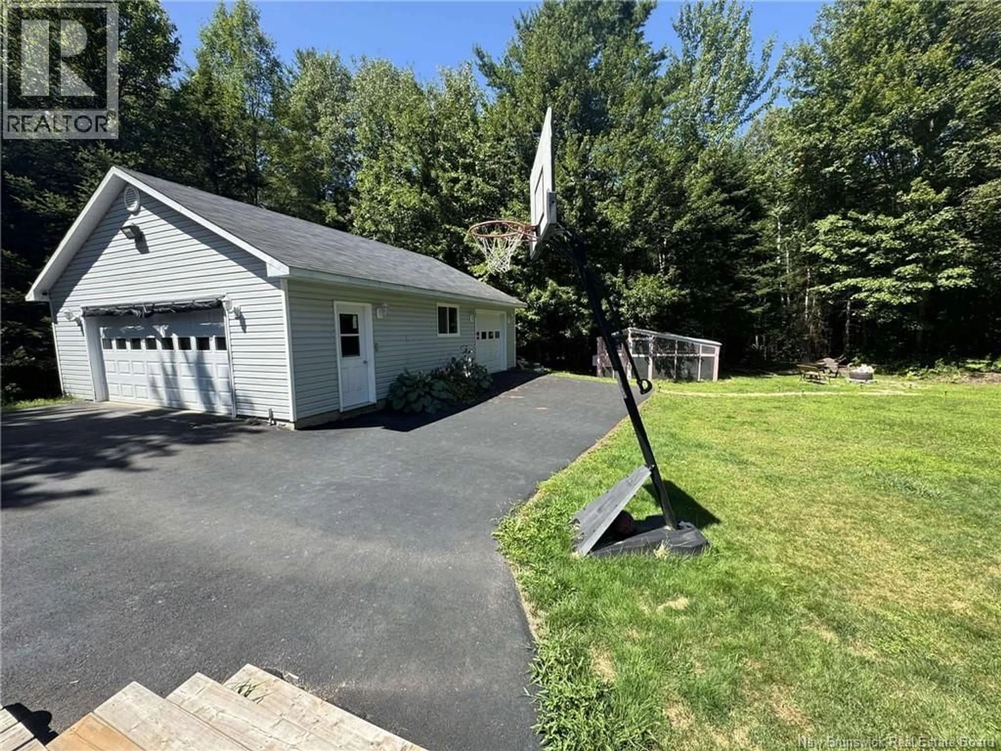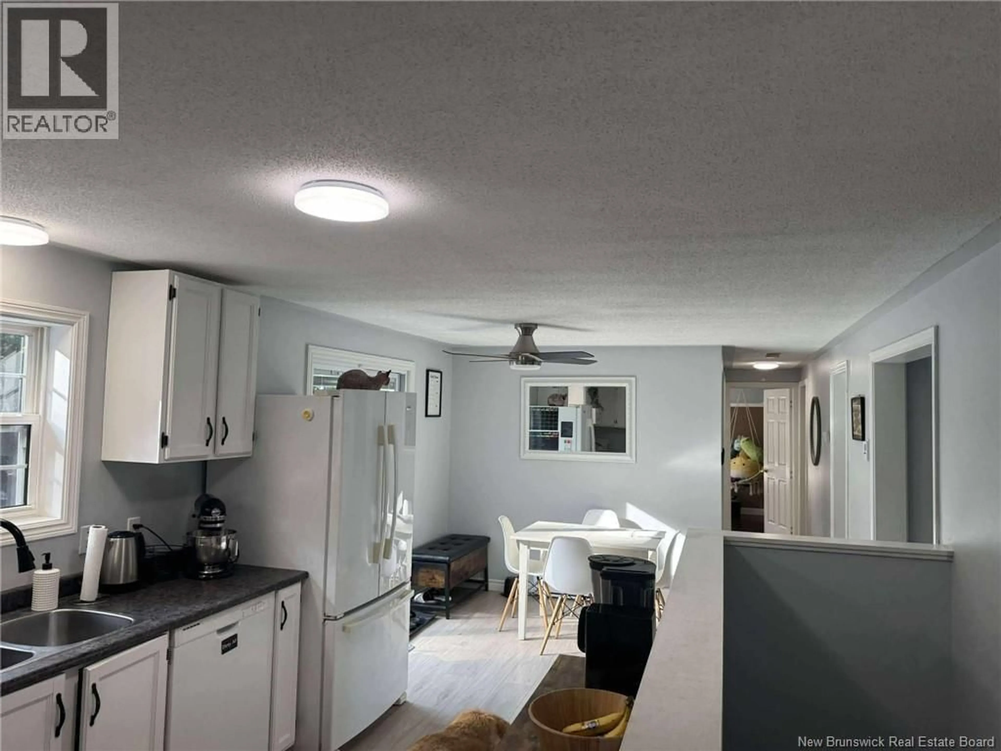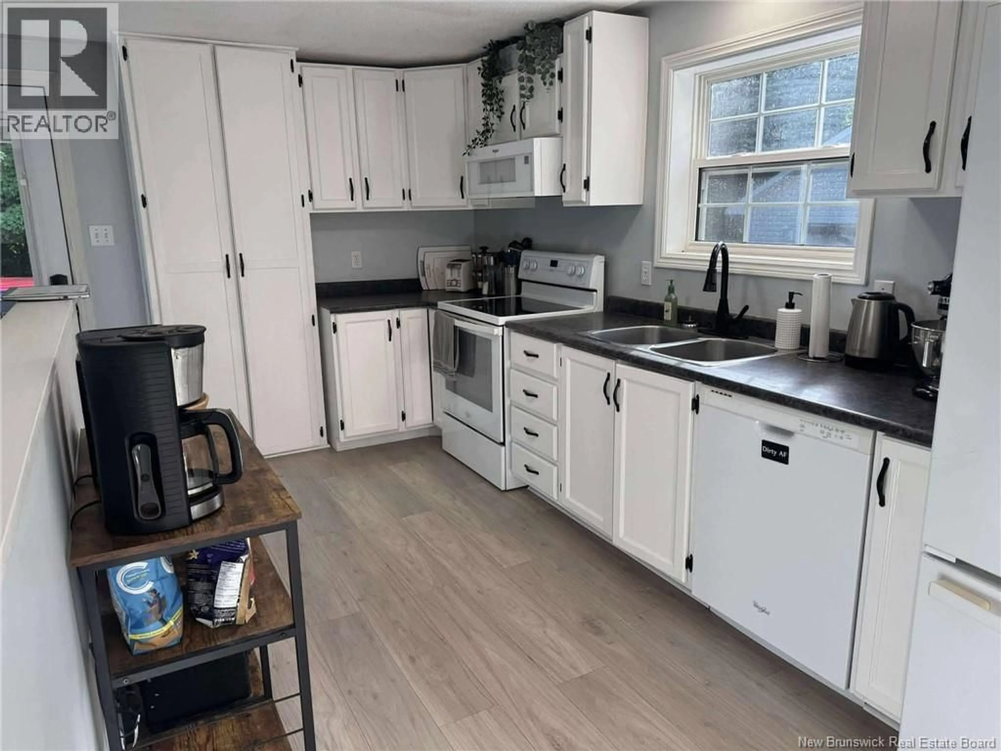10 ESTABROOKS AVENUE, Lincoln, New Brunswick E3B8S8
Contact us about this property
Highlights
Estimated valueThis is the price Wahi expects this property to sell for.
The calculation is powered by our Instant Home Value Estimate, which uses current market and property price trends to estimate your home’s value with a 90% accuracy rate.Not available
Price/Sqft$236/sqft
Monthly cost
Open Calculator
Description
Welcome to this warm and inviting 3+1 bedroom, 2-bathroom home nestled on a beautifully landscaped lot in the highly sought-after Richmond Estatesjust minutes from Base Gagetown and a short drive to Fredericton. Surrounded by mature trees, this property offers privacy, space, and the perfect setting for family living. Step inside to a graciously sized kitchen, ideal for gathering and meal prep, flowing effortlessly into a bright and welcoming living room with a large bay window that fills the space with natural light. Down the hall, you'll find a comfortable primary bedroom, two additional bedrooms, and a full bathroom to complete the main level. The lower level offers even more living space with a fourth bedroom, second full bath, a spacious family roomperfect for movie nights, a playroom, or a home gym. The expansive utility and laundry room offers ample storage for your seasonal items. Outside, the massive garage is a dream for hobbyists or those needing serious storage. With two full garage doors, a third side door, and direct access to a workshop area, there's room for vehicles, garden tools, toys, and more. Whether you're looking for a peaceful retreat close to nature or a convenient location near key amenities, this home offers the best of both worlds. (id:39198)
Property Details
Interior
Features
Basement Floor
Utility room
10'11'' x 22'10''Laundry room
7'0'' x 10'7''Bath (# pieces 1-6)
6'0'' x 6'5''Bedroom
10'8'' x 12'4''Property History
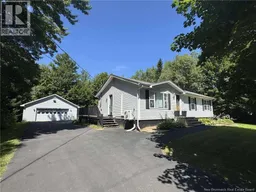 46
46
