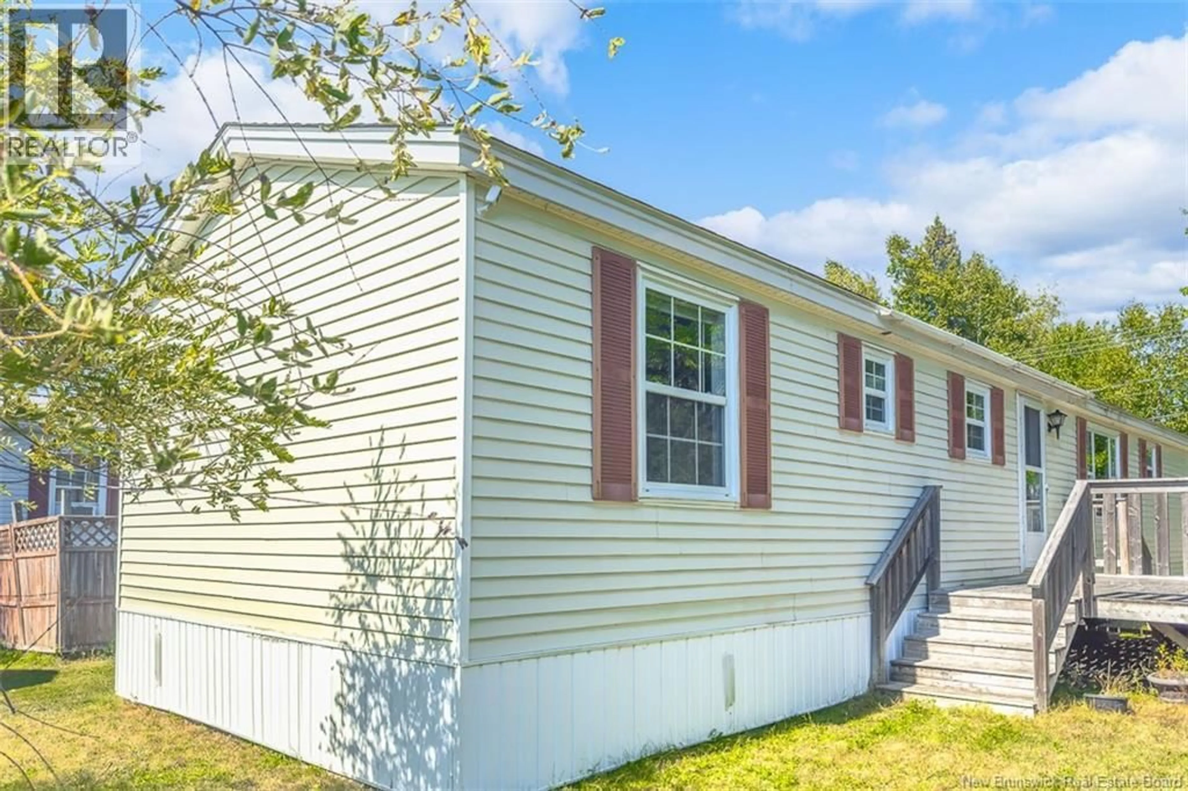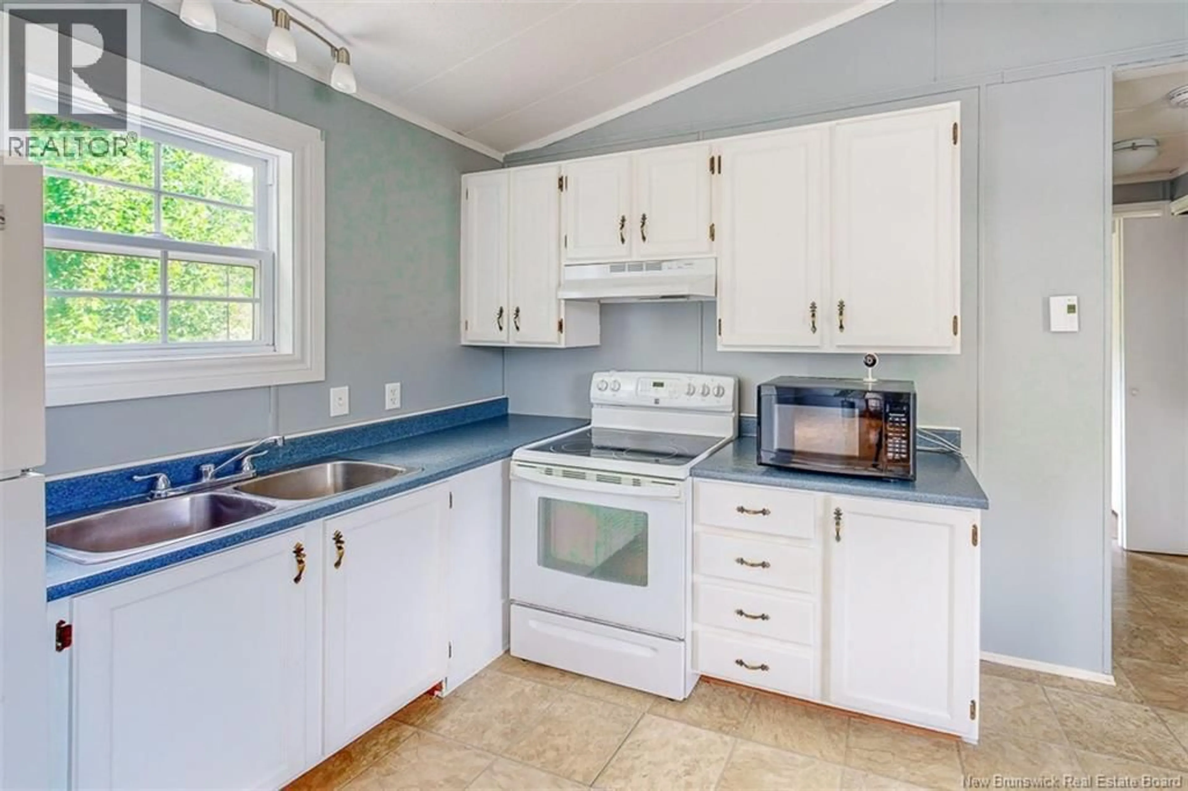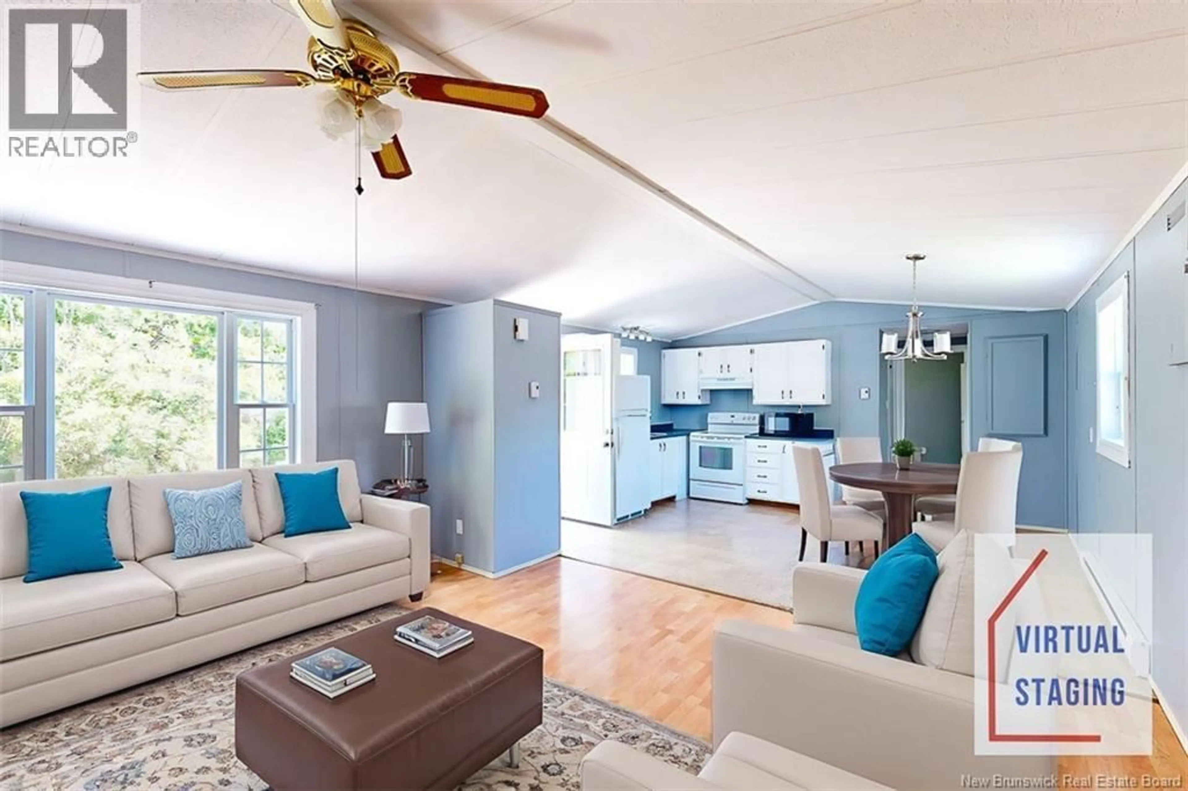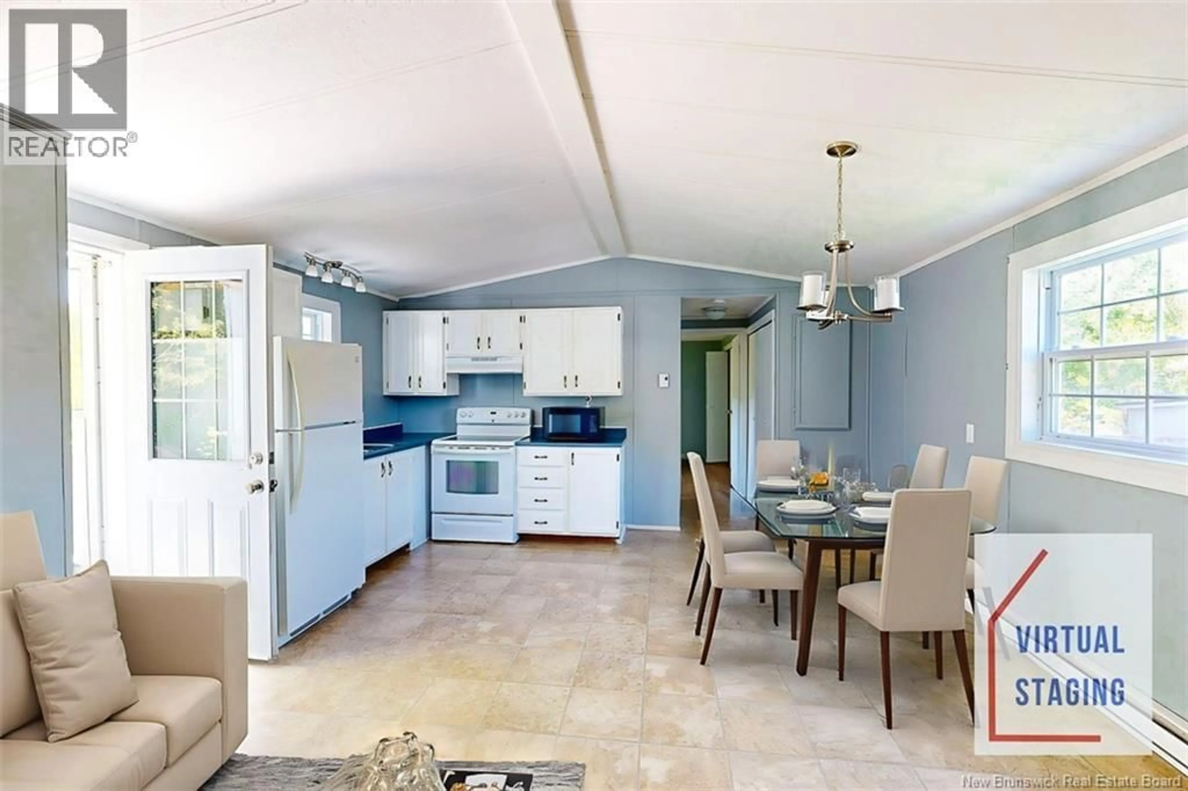10 DALEY STREET, Lincoln, New Brunswick E3B6Z5
Contact us about this property
Highlights
Estimated valueThis is the price Wahi expects this property to sell for.
The calculation is powered by our Instant Home Value Estimate, which uses current market and property price trends to estimate your home’s value with a 90% accuracy rate.Not available
Price/Sqft$137/sqft
Monthly cost
Open Calculator
Description
Welcome to this well-maintained 3-bedroom mini home in Tamarack Park, Lincoln. Ideally located just minutes from both Fredericton & Oromocto, this property balances privacy with convenience. Fredericton offers all the benefits of a thriving capital city. You can enjoy great restaurants, universities & more. Meanwhile, Oromocto is home to CFB Gagetown, one of Canadas largest military bases. Despite its central position between the two communities, the home itself is tucked into a quieter section of the park, where the deck overlooks wetlands and the setting feels private. Inside, the layout is thoughtful & welcoming. The bright eat-in kitchen with classic white cabinetry opens to a spacious living room. Vaulted ceilings give the heart of the home a light & airy feel. On one side, youll find the primary bedroom, full bathroom & a convenient laundry closet. On the opposite side are 2 bedrooms & access to the back door, making for a smart split design that offers separation & flexibility for families or guests. And if you dont need 3 bedrooms, the smallest room would make a perfect office, TV room, or even a walk-in closet. Additionally, you can enjoy time outside on the large, private deck. An ideal spot for barbecues, morning coffees & more. Whether youre starting out, downsizing, or seeking a comfortable home base close to work & amenities, 10 Daley Street is your affordable & comfortable option! (id:39198)
Property Details
Interior
Features
Main level Floor
Bedroom
9'3'' x 14'10''Bedroom
7'3'' x 11'7''4pc Bathroom
4'11'' x 9'1''Primary Bedroom
14'0'' x 14'10''Property History
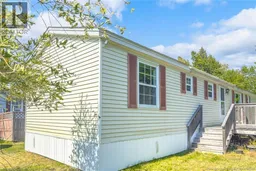 30
30
