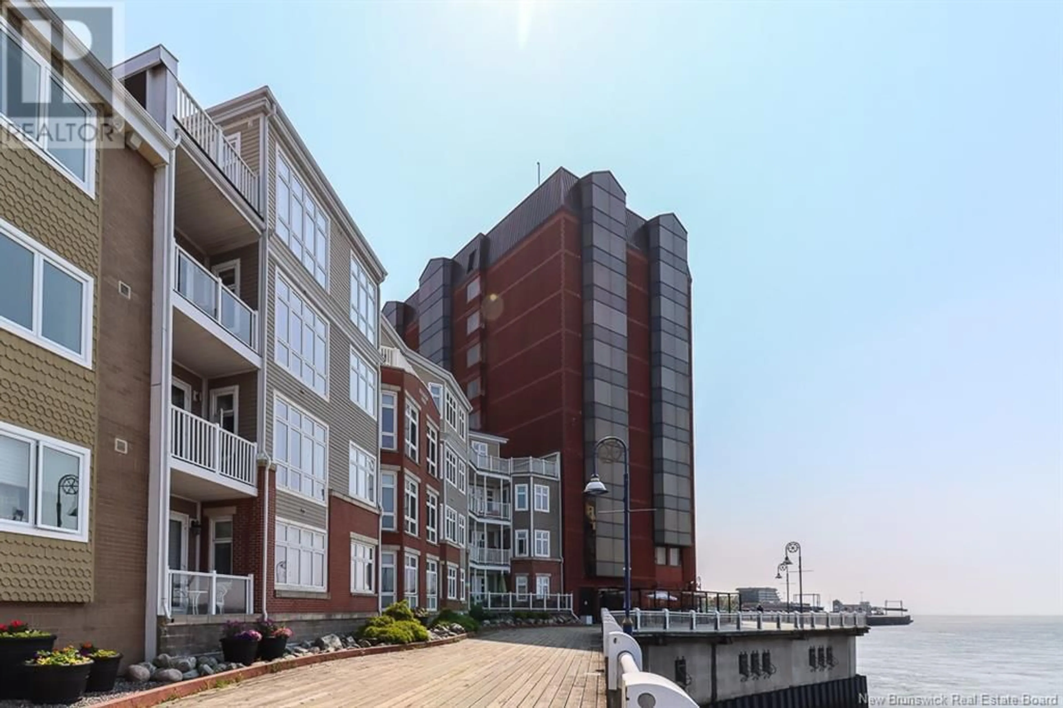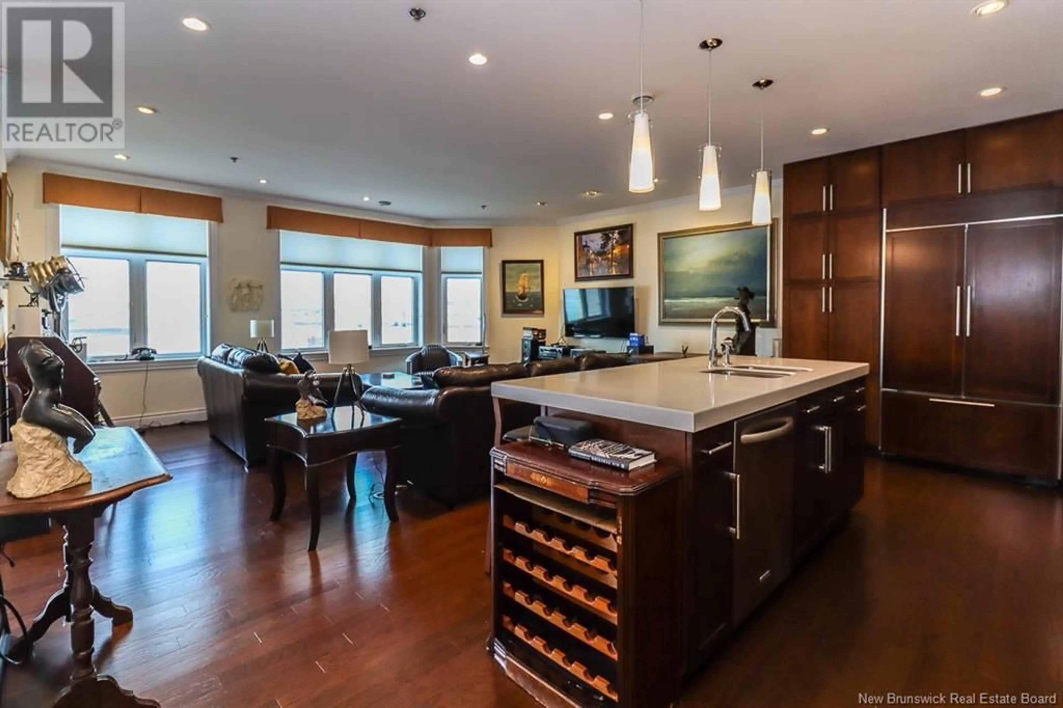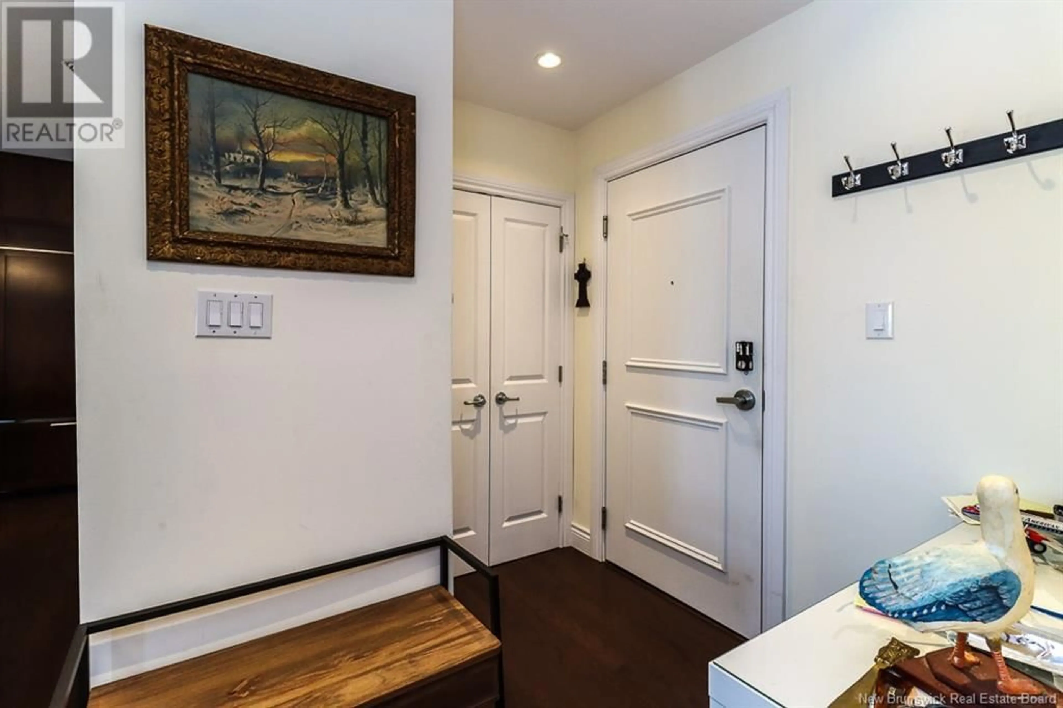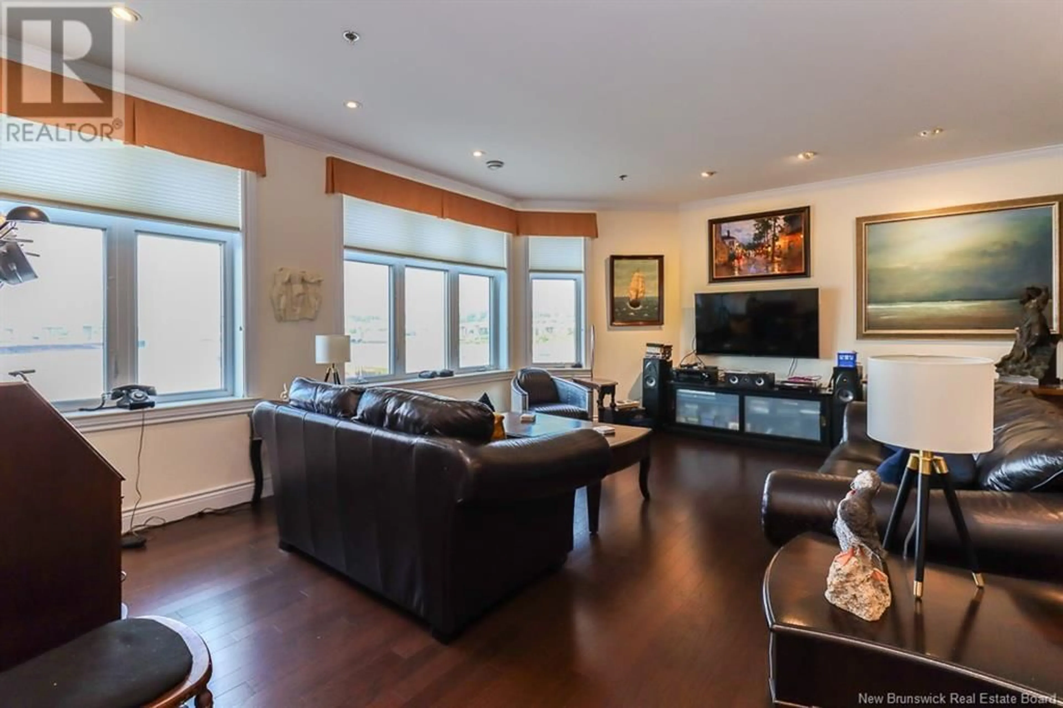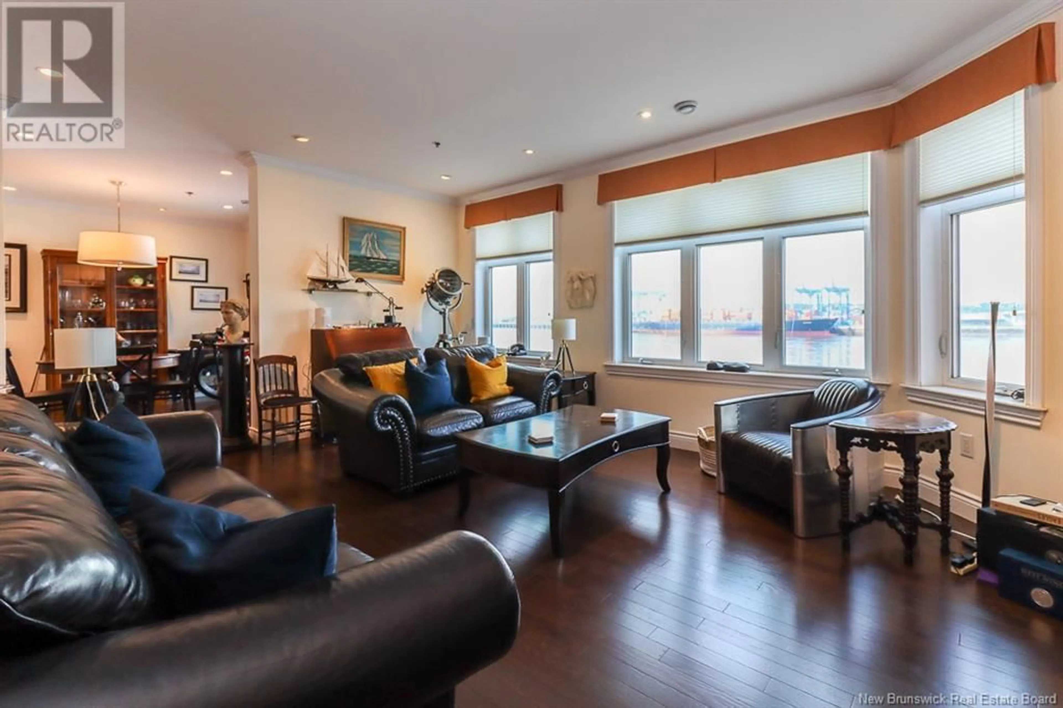303 - 65 SMYTHE, Saint John, New Brunswick E2L0A1
Contact us about this property
Highlights
Estimated valueThis is the price Wahi expects this property to sell for.
The calculation is powered by our Instant Home Value Estimate, which uses current market and property price trends to estimate your home’s value with a 90% accuracy rate.Not available
Price/Sqft$359/sqft
Monthly cost
Open Calculator
Description
Live at the edge of the city and the sea in this exceptional executive-style condo at Robertsons Wharfnext door to Saint Johns most exciting new waterfront development. High on the third floor, this two-bedroom, two-bathroom residence offers front-row views of Port Saint John where cruise ships, cargo vessels, and iconic industrial cranes animate the harbour skyline day and night. Inside, floor-to-ceiling windows and sliding doors to a private deck invite natural light and spectacular vistas into your daily routine. The open-concept living area is anchored by a gorgeous kitchen with a focal-point island and high end counter tops, a ""cabinet panelled"" fridge, walk-in pantry, built-ins and premium finishes throughout. A cozy study with an electric fireplace sits just off the primary bedroomperfect for quiet work, reading, or reflection. Hardwood floors, spacious bedrooms, and a flowing floor plan create a refined yet comfortable living experience. With secure, climate-controlled access to the Inside Pedway system, youre connected year-round to the best of Uptown Saint Johnfrom dining and galleries to business and entertainment. This is a rare opportunity to own a condo in a vibrant port city. (id:39198)
Property Details
Interior
Features
Main level Floor
Primary Bedroom
15'10'' x 11'2''Bedroom
12'3'' x 16'Office
11' x 8'6''Dining room
11'9'' x 12'1''Condo Details
Inclusions
Property History
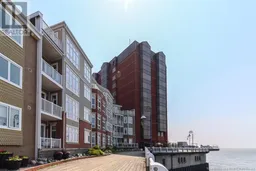 42
42
