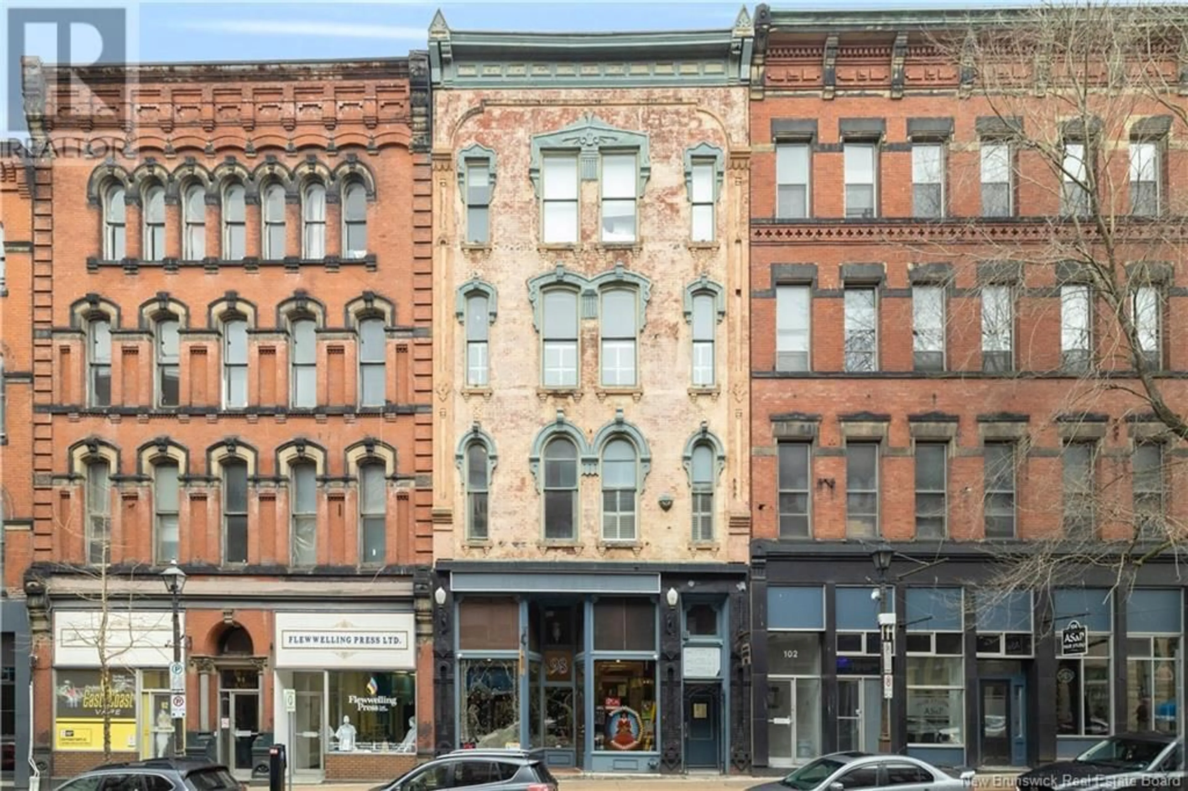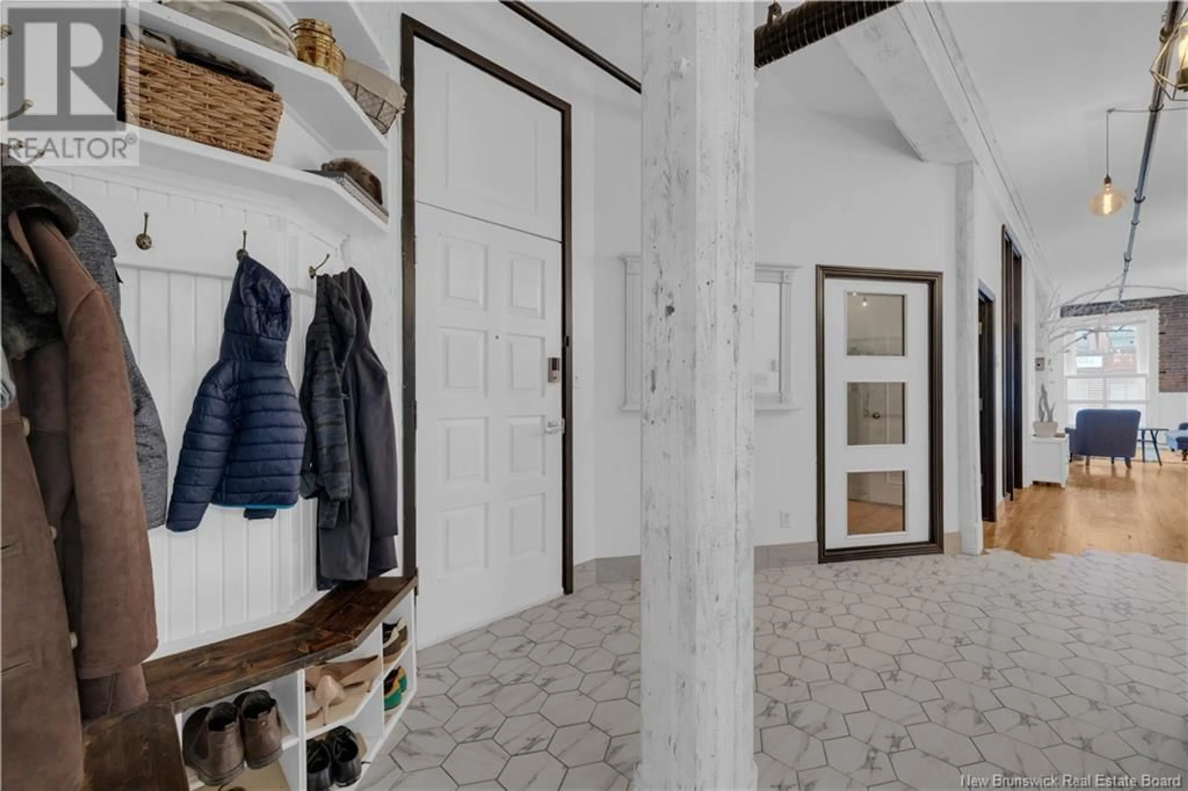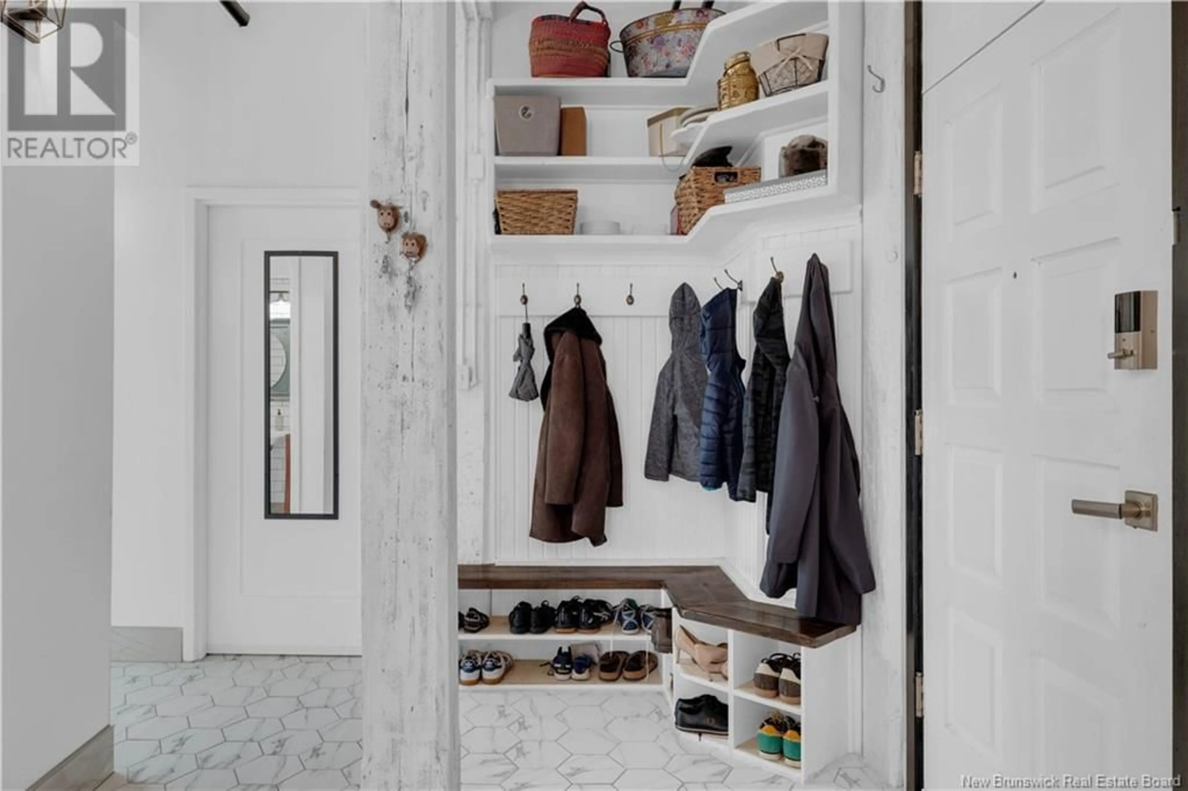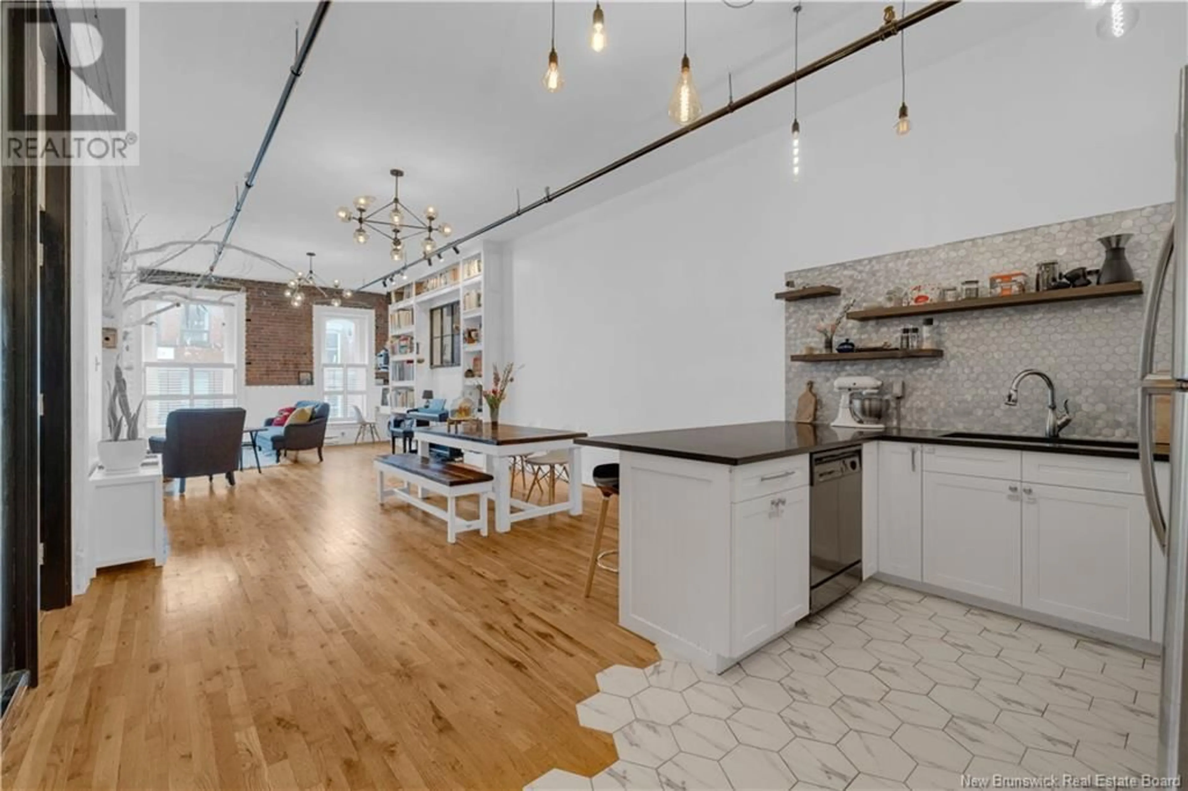301-4 - 100 PRINCE WILLIAM STREET, Saint John, New Brunswick E2L2B3
Contact us about this property
Highlights
Estimated ValueThis is the price Wahi expects this property to sell for.
The calculation is powered by our Instant Home Value Estimate, which uses current market and property price trends to estimate your home’s value with a 90% accuracy rate.Not available
Price/Sqft$201/sqft
Est. Mortgage$1,138/mo
Maintenance fees$368/mo
Tax Amount ()$2,972/yr
Days On Market12 days
Description
Welcome to McMillan Lofts. Presenting a centrally located condominium perfectly suited to your Uptown Lifestyle. High ceilings, open concept great room, with arched shuttered windows overlooking Prince William. Even a swing ! the setting allows the accessibility of the surrounding location combined with the natural light and open spaces within. From the front entry, walk up to the 3rd level and enter into a space we can only describe as relaxing. Modifications highlight the Great room centered around a Tree Concept, with soft lighting suitable for all needs. The kitchen with its expansive quartz countertops lets you entertain with guests in mind. Bedroom 1 shows a hidden closet behind barn doors and custom storage space. The frint room. With French door walls and windows can be multi use as office/guest room/quiet library-relaxing space. In apartment laundry is a wonderful feature as is the storage room tucked off the foyer. Shelving galore for any custom needs. Large bath complete with huge shower! Condo fee covers Water useage and each unit has individual storage space available. We would be remiss if we didnt mention the inner courtyard! Nestled in a private outdoor area it provides space for BBQ, enjoying a glass of wine with a few neighbours, or even a bit of gardening if thats your choice. Such convenience of location to all restaurants, high school, shopping, Fundy Quay, Area 506 and even cruise ship watching! (id:39198)
Property Details
Interior
Features
Main level Floor
Bedroom
9'2'' x 10'6''Bedroom
14'6'' x 12'5''Laundry room
7'11'' x 5'11''Kitchen/Dining room
15' x 20'Condo Details
Inclusions
Property History
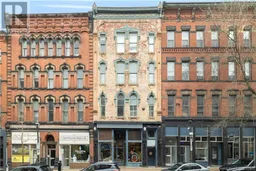 32
32
