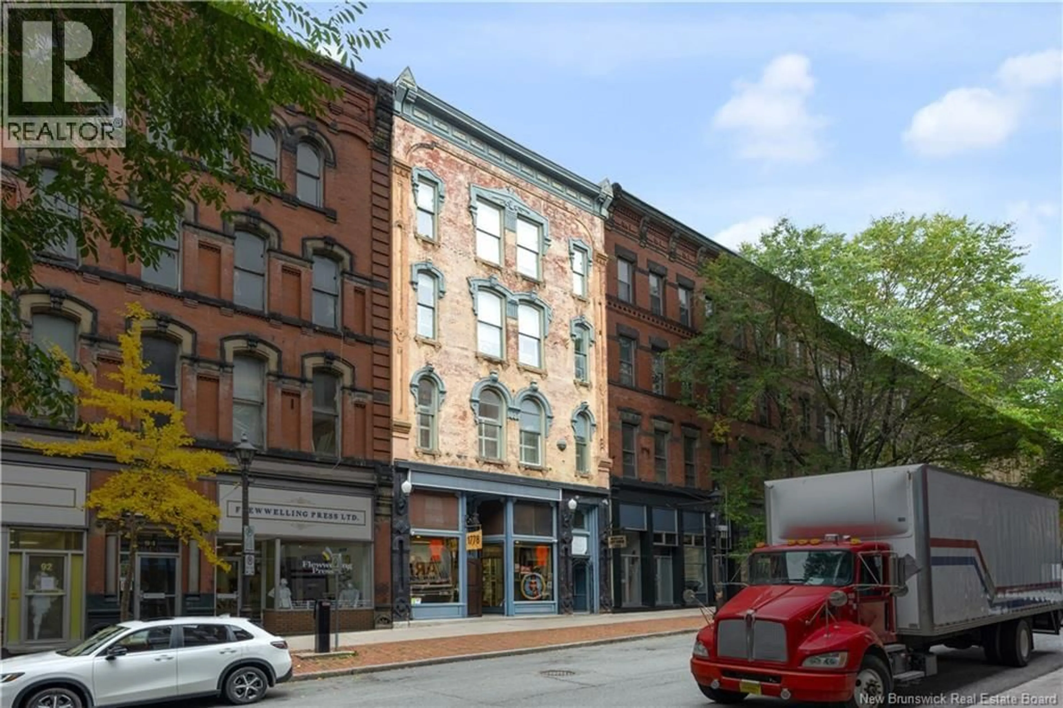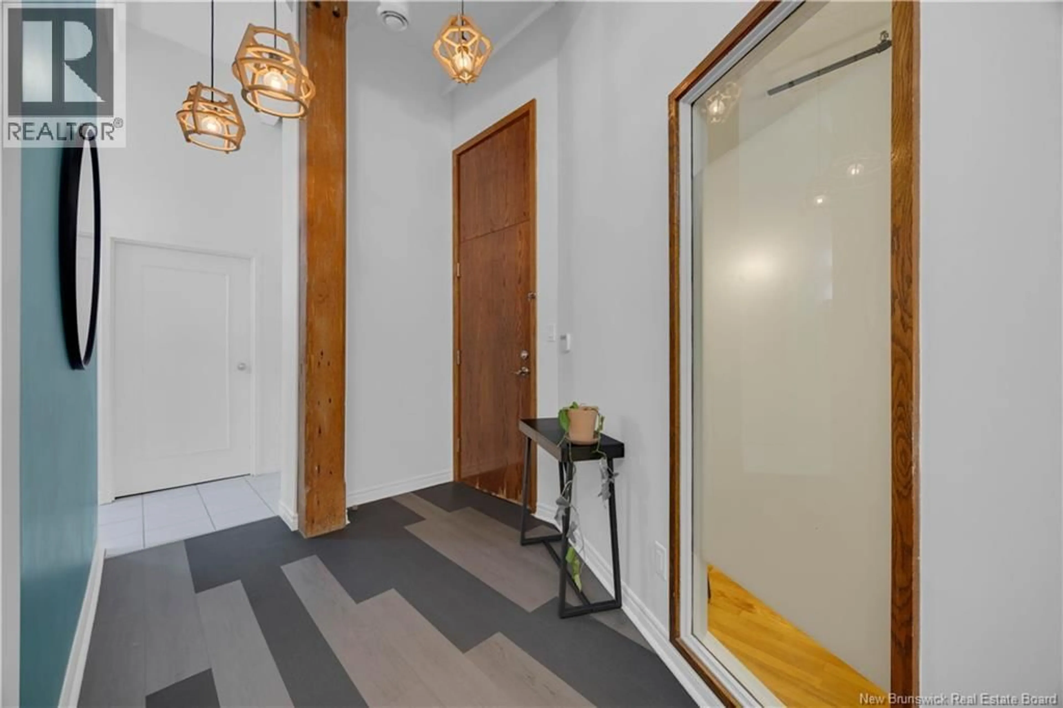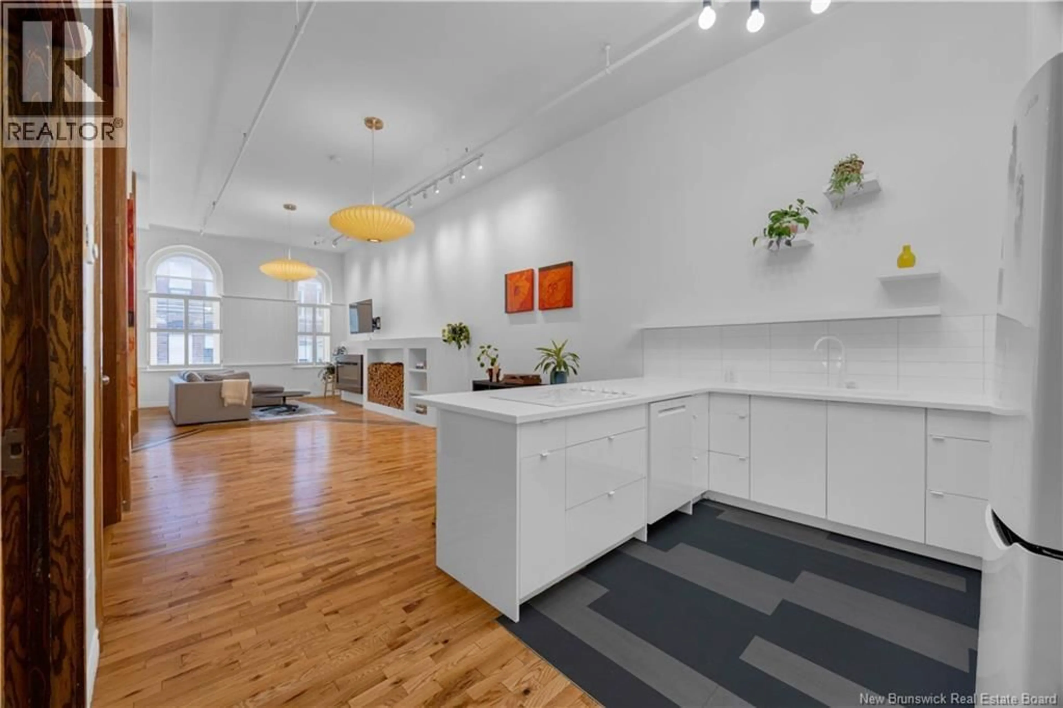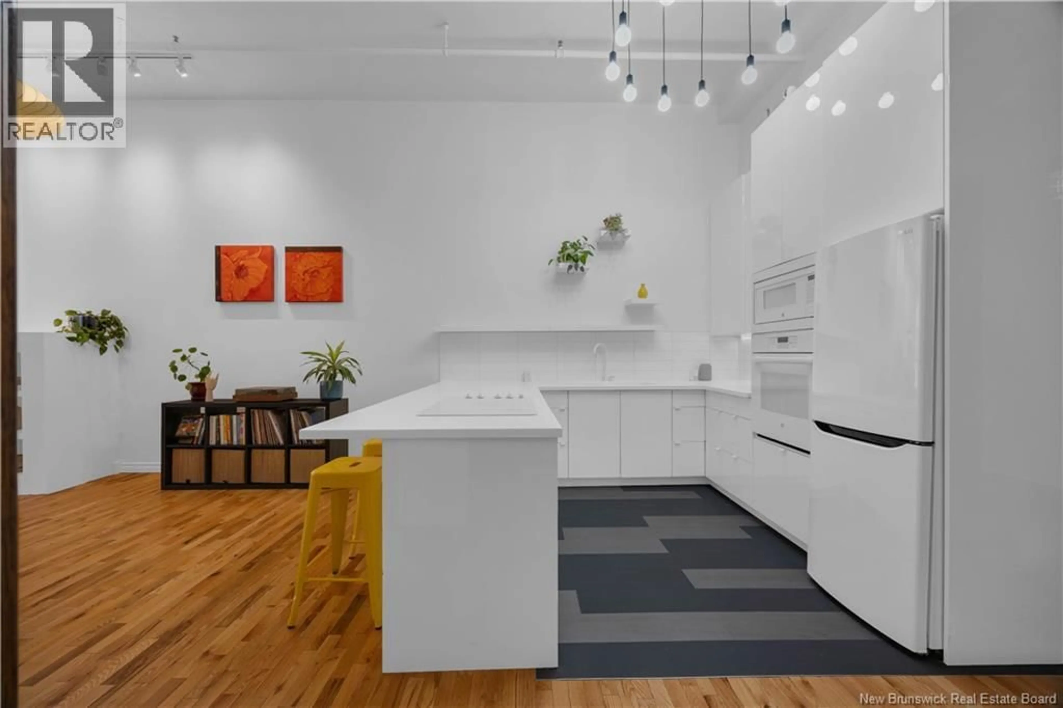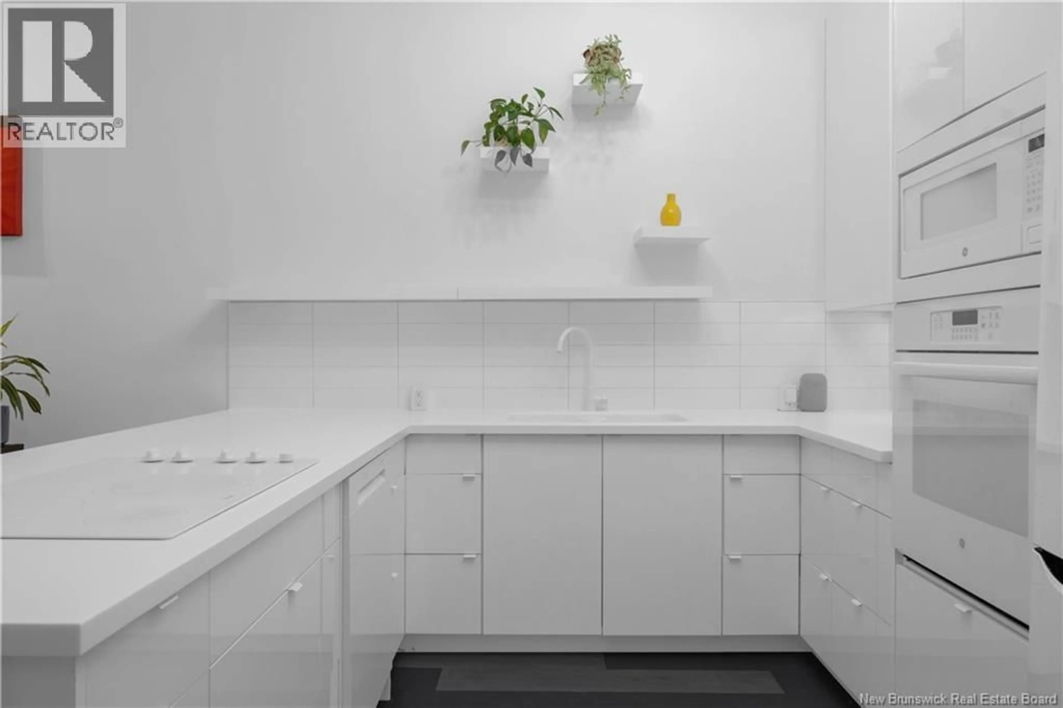2 - 100 PRINCE WILLIAM STREET, Saint John, New Brunswick E2L2B3
Contact us about this property
Highlights
Estimated valueThis is the price Wahi expects this property to sell for.
The calculation is powered by our Instant Home Value Estimate, which uses current market and property price trends to estimate your home’s value with a 90% accuracy rate.Not available
Price/Sqft$213/sqft
Monthly cost
Open Calculator
Description
Housed in the beautifully restored 1878 J. & A. McMillan Building, a cornerstone of Saint Johns historic Prince William streetscape, this condo mixes heritage charm with modern Uptown living. Featuring 12-foot ceilings and tall arched windows, the space showcases striking architectural character, all just steps from Uptown's premier dining and entertainment destinations. Inside, the open-concept layout is bright and inviting, with beautiful hardwood floors that add warmth and balance to the space. The all white kitchen seamlessly blends into the main living area, creating a clean, cohesive backdrop for everyday living and easy entertaining. An eye-catching fireplace and custom built-ins anchor the living room, highlighting the room's thoughtful design. This condo features two bedrooms, including a generously sized primary, along with a versatile den well-suited for a home office or hobby space. Off the foyer, a dedicated laundry room enhances day-to-day functionality, while the updated bath offers the comfort of in-floor heating, a cozy touch during cooler months. Completing the area is a practical in-unit storage room. For those who value outdoor access, the shared courtyard is sure to impress; a private oasis for gardeners or anyone who simply enjoys relaxing outside in warmer weather. Move-in ready and full of character, embrace Uptown living as you head into the New Year. This condo won't last long. Reach out today! (id:39198)
Property Details
Interior
Features
Main level Floor
Office
8'8'' x 14'0''Bedroom
14'0'' x 17'8''Foyer
7'0'' x 6'0''Storage
4'0'' x 9'0''Condo Details
Inclusions
Property History
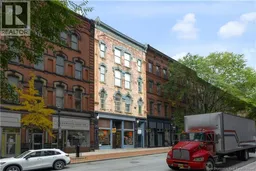 34
34
