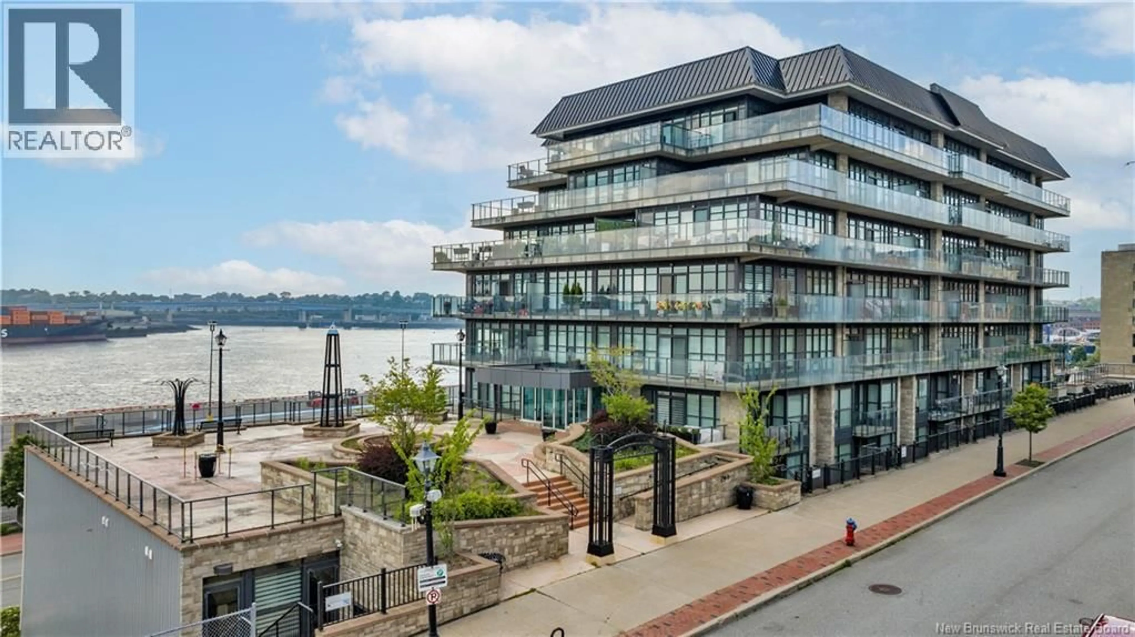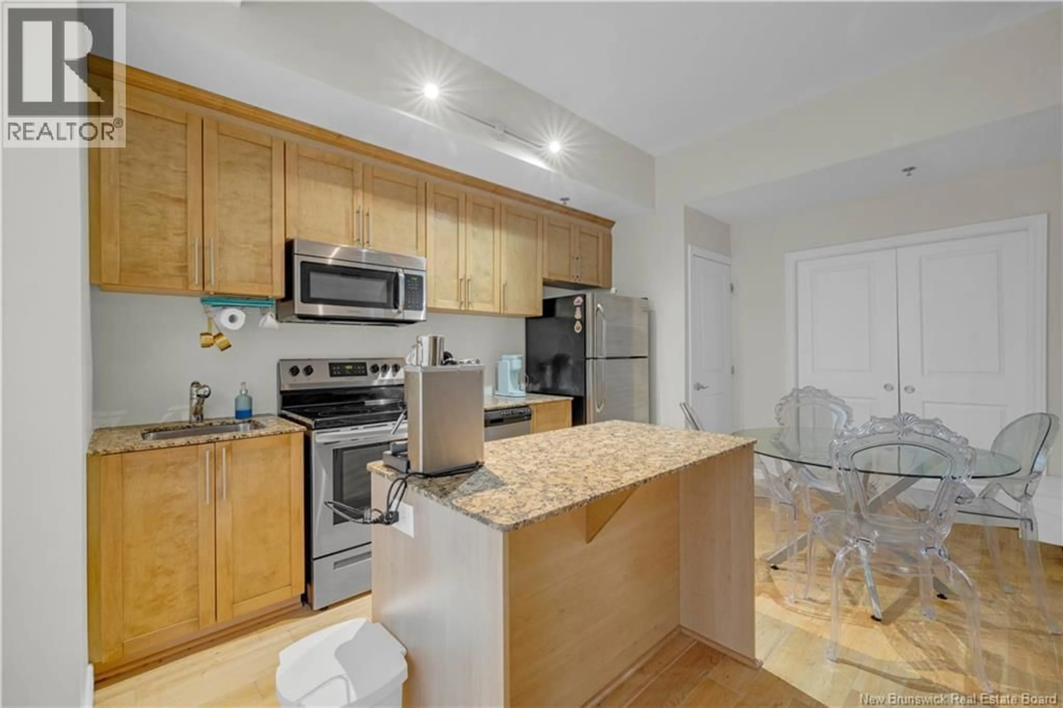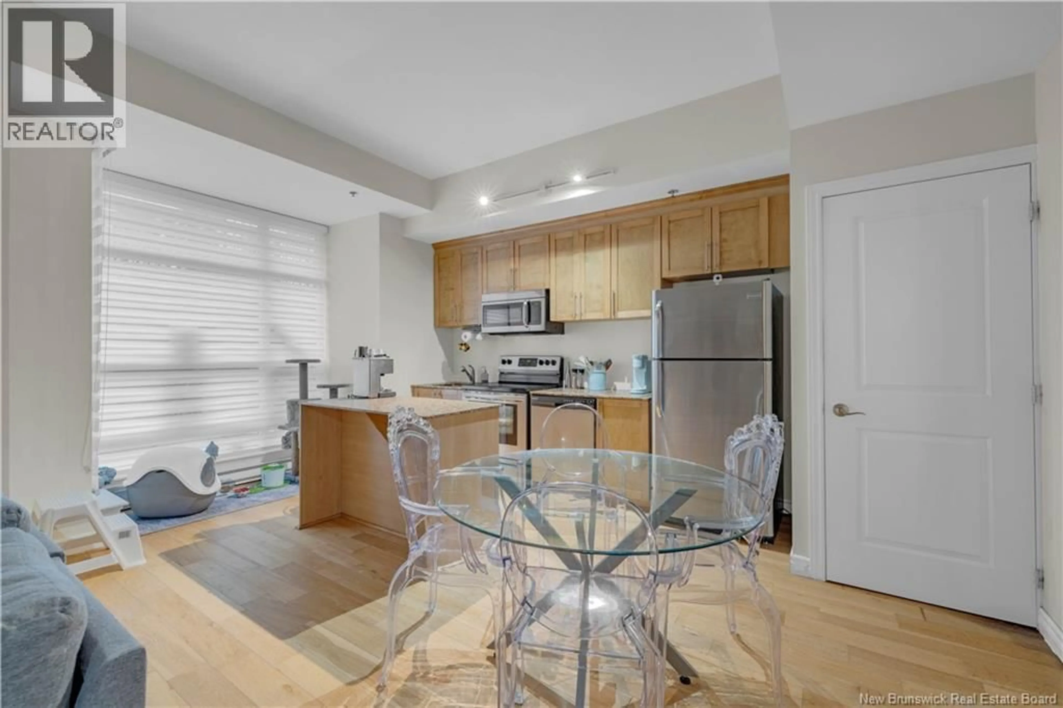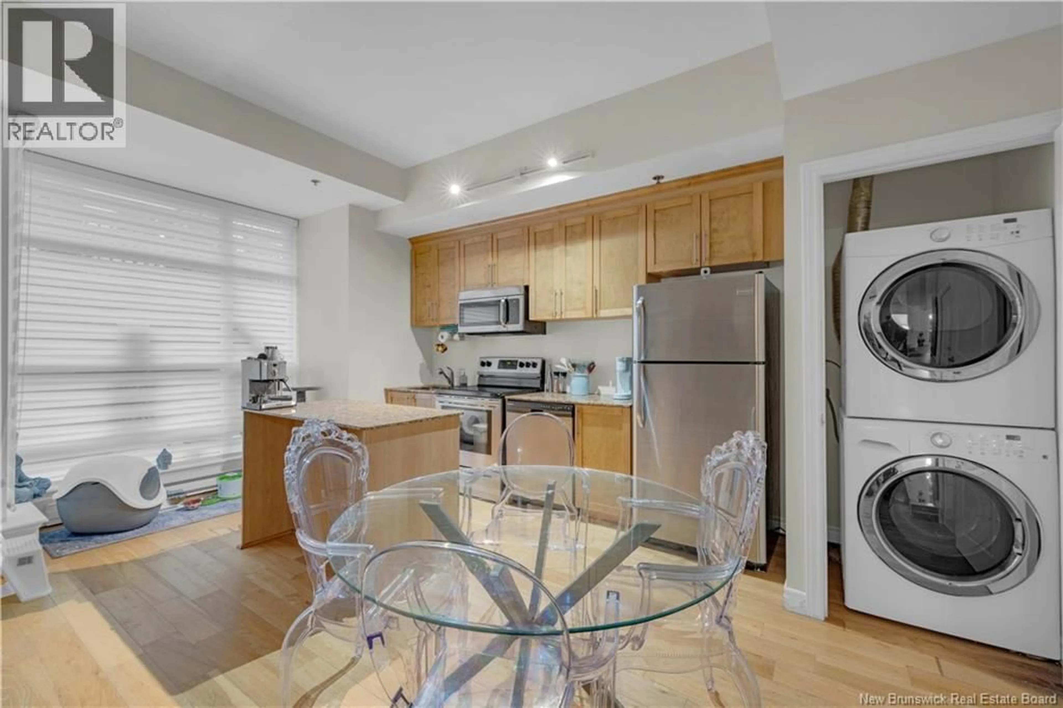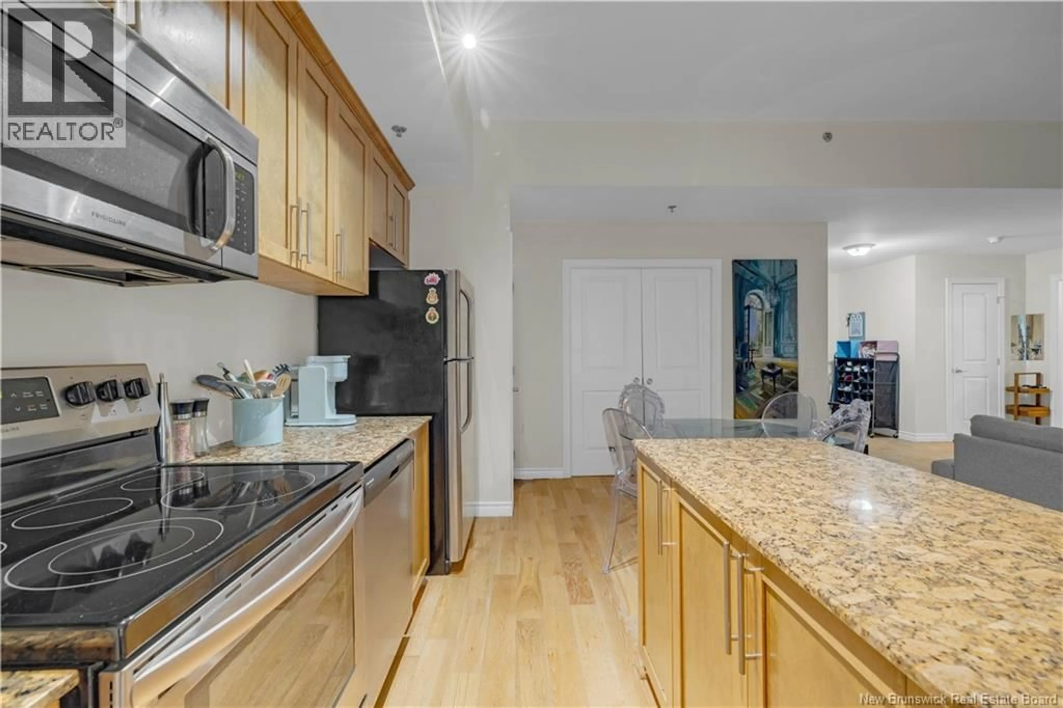118 - 243 PRINCE WILLIAM STREET, Saint John, New Brunswick E2L0C6
Contact us about this property
Highlights
Estimated valueThis is the price Wahi expects this property to sell for.
The calculation is powered by our Instant Home Value Estimate, which uses current market and property price trends to estimate your home’s value with a 90% accuracy rate.Not available
Price/Sqft$341/sqft
Monthly cost
Open Calculator
Description
This uptown condo offers modern living in one of Saint Johns most vibrant neighbourhoods. With a rare private 32x13 patio featuring direct, locked-gate access to Prince William Street, youll love having your own outdoor retreat right in the heart of the city. Inside, youll find a spacious 1-bedroom with a walk-in closet, a modern bathroom, a bonus room, and an open-concept living and dining area thats perfect for entertaining or relaxing at home. The kitchen is fully equipped, and theres in-unit laundry for added convenience. This is also one of the few wheelchair accessible units in the building thoughtfully designed for ease and comfort. Building amenities include a fitness centre, guest suite, event room, and underground parking with an assigned spot (plus a car wash station!). Your $507.50 monthly condo fee covers heat, electricity, hot water, garbage removal, and parking making city living easy and stress-free. And the best part? Your steps from Saint Johns best restaurants, cafés, theatres, shops, and the beautiful waterfront walking trails. NOW AVAILABLE TO BE VACANT AT CLOSING, this move-in ready home is waiting for its next owner to enjoy the vibrant uptown lifestyle. (id:39198)
Property Details
Interior
Features
Unknown Floor
Office
9' x 13'Primary Bedroom
10'8'' x 10'8''Kitchen/Dining room
7' x 14'5''Living room
14'2'' x 14'5''Condo Details
Inclusions
Property History
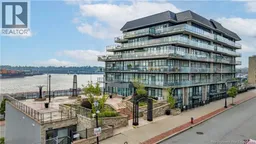 26
26
