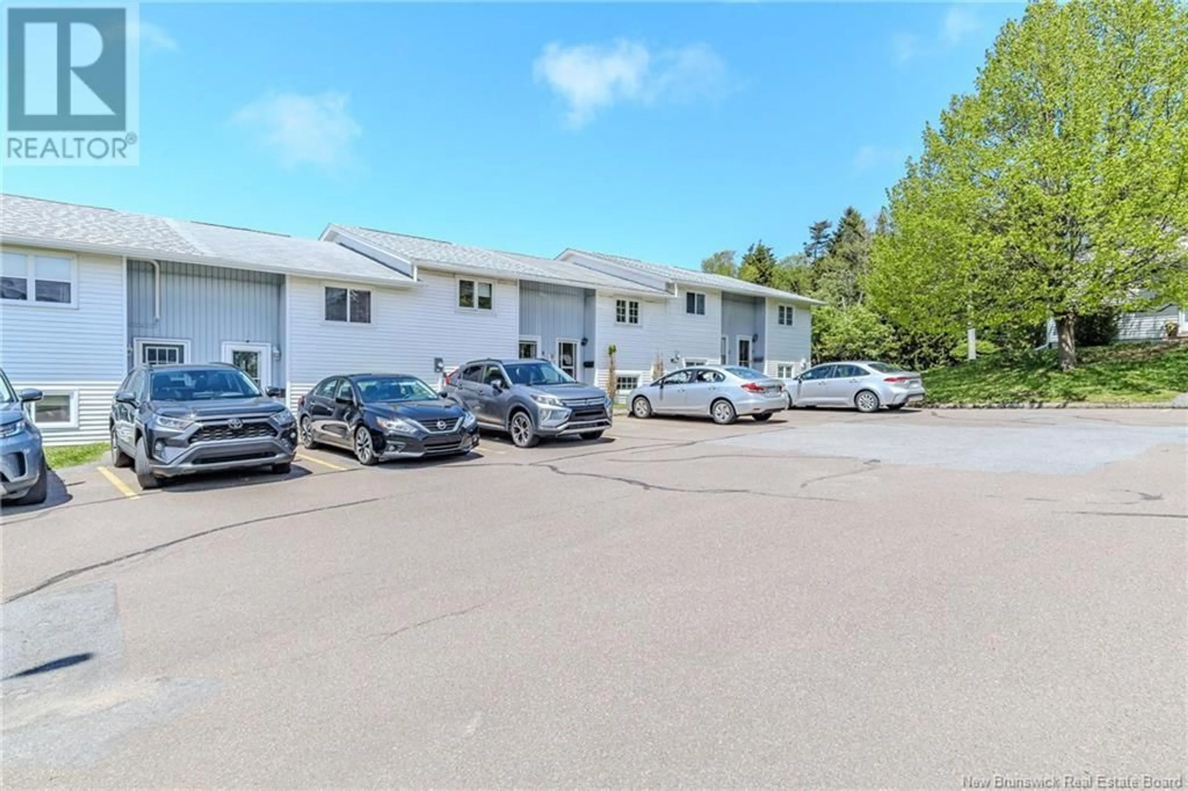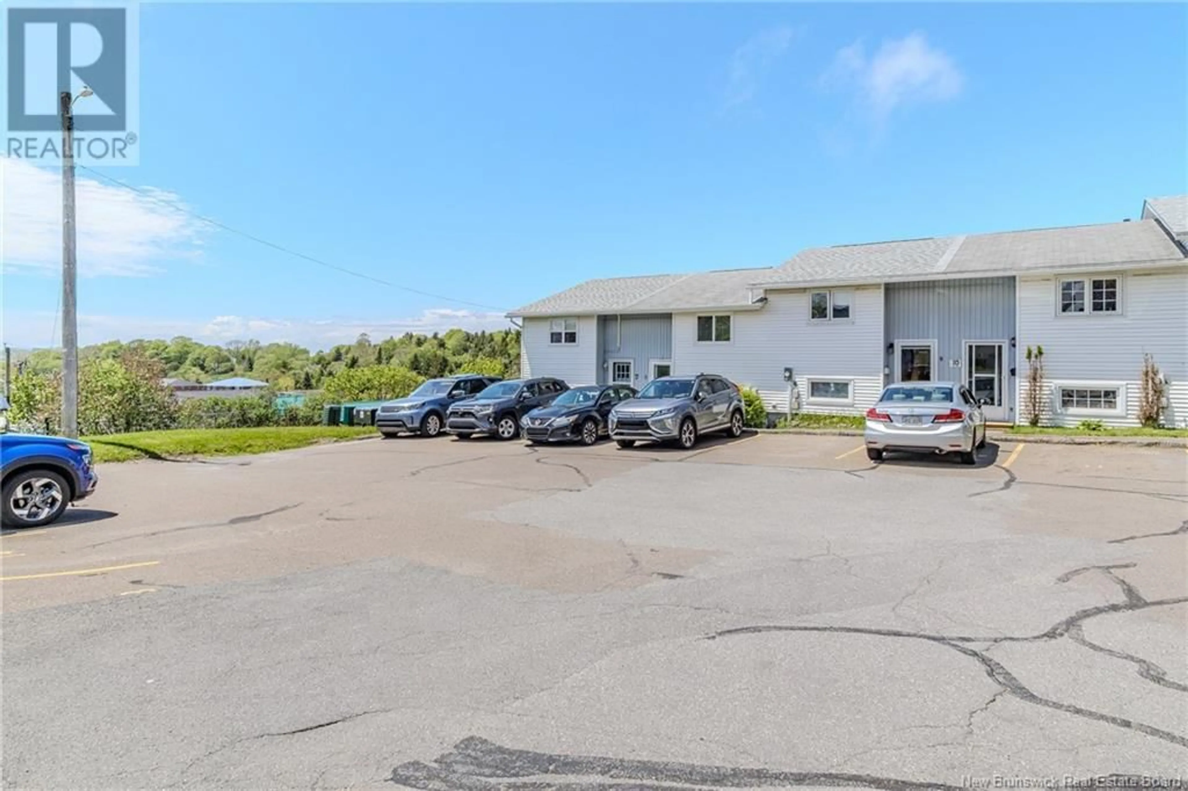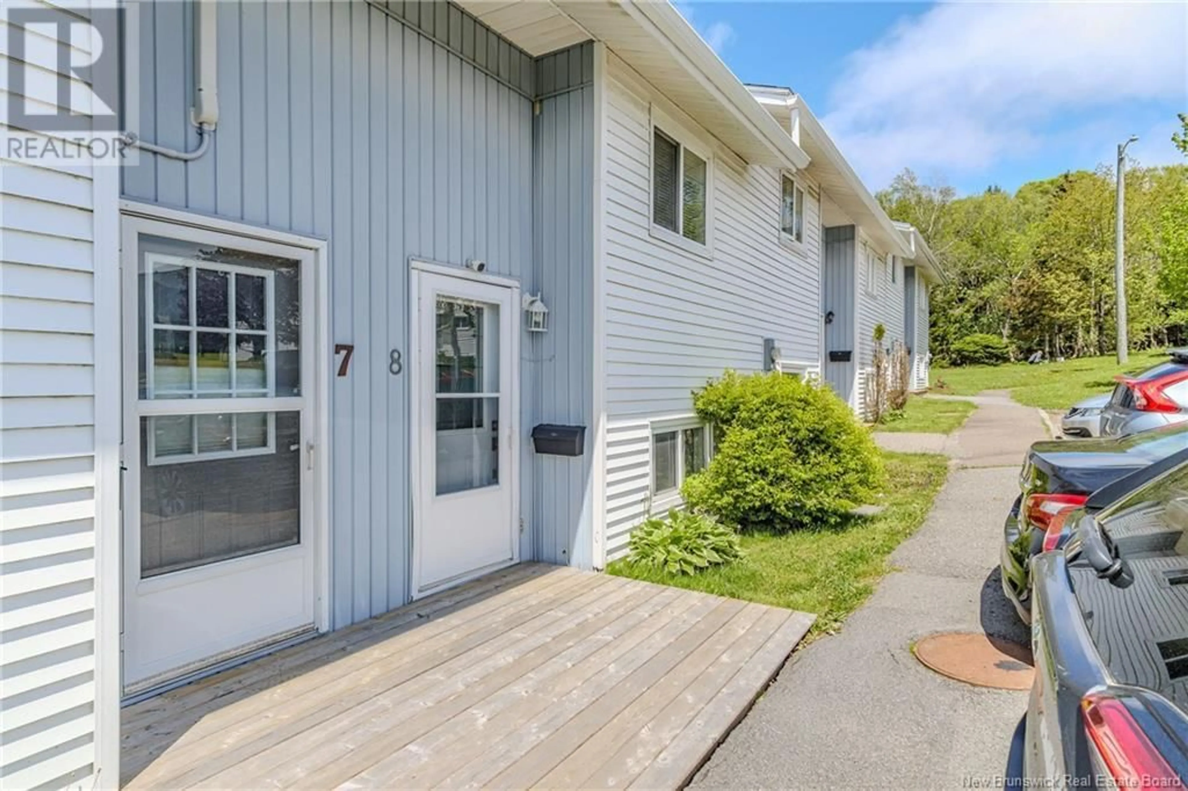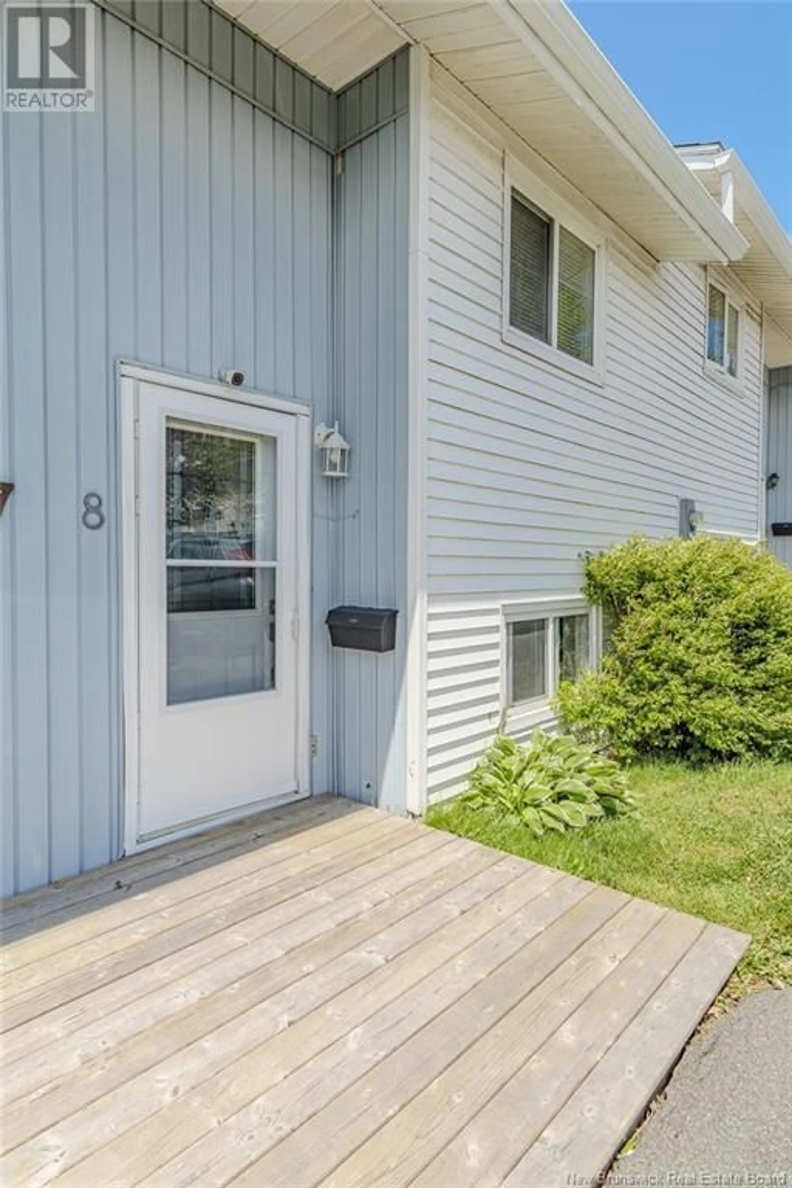8 WOODSIDE, Saint John, New Brunswick E2J3T8
Contact us about this property
Highlights
Estimated ValueThis is the price Wahi expects this property to sell for.
The calculation is powered by our Instant Home Value Estimate, which uses current market and property price trends to estimate your home’s value with a 90% accuracy rate.Not available
Price/Sqft$195/sqft
Est. Mortgage$773/mo
Tax Amount ()$2,061/yr
Days On Market2 days
Description
Pride of Ownership Throughout Move-In Ready Townhome in East Saint John Welcome to 8 Woodside Park, East Saint Johna beautifully maintained home where pride of ownership is immediately evident. One of the most appealing features for todays buyers is stepping into a home that reflects care, attention, and upkeepand this property delivers.Ideally located at the end of the complex for added privacy, this home offers a peaceful setting with minimal traffic. Inside, the lower level features a spacious eat-in kitchen, convenient laundry room, pantry, and a bright, open-concept living room with patio doors that lead to a low-maintenance backyardperfect for relaxing or entertaining.Upstairs, you'll find three generously sized bedrooms and a full bathroom. The home has seen numerous updates throughout, too many to listtruly a must-see in person.Theres nothing to do but move in and make it yours. Condo fee $60 a month for snow and grass removal. (id:39198)
Property Details
Interior
Features
Second level Floor
Bedroom
13'8'' x 7'10''Bedroom
7'7'' x 8'10''Primary Bedroom
14'7'' x 8'11''Property History
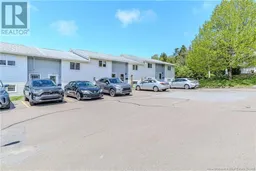 24
24
