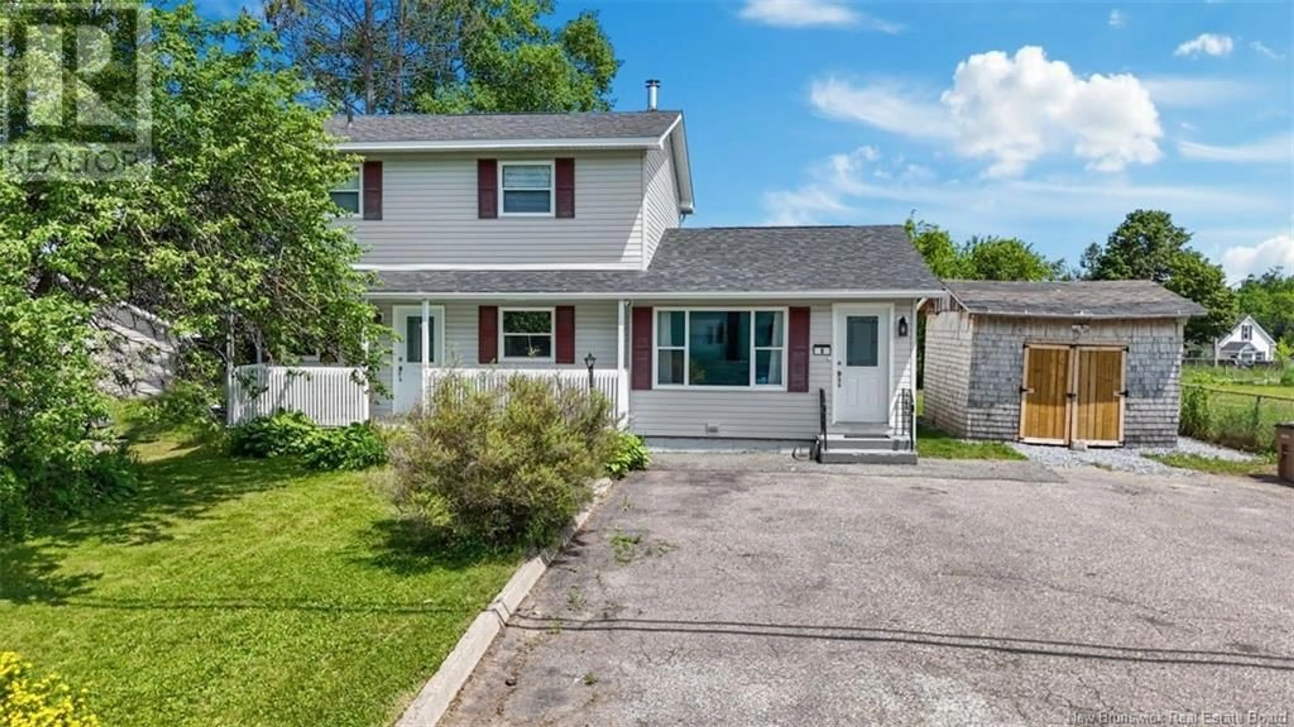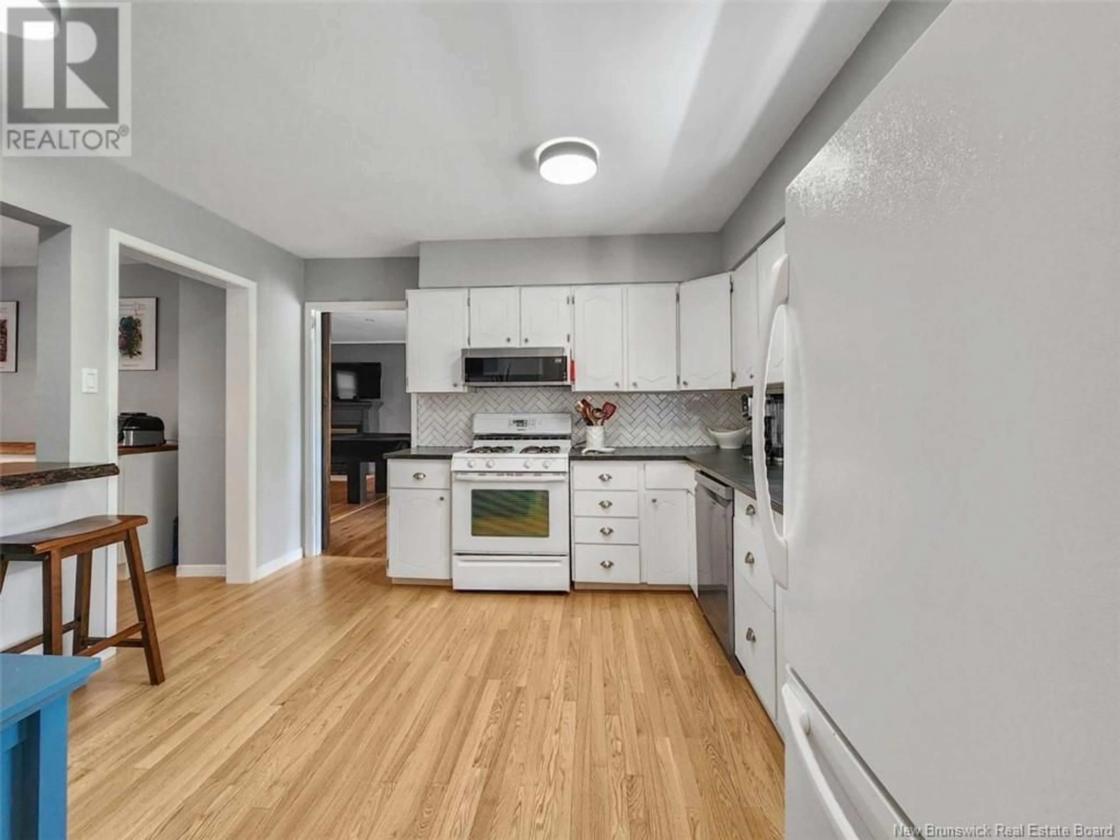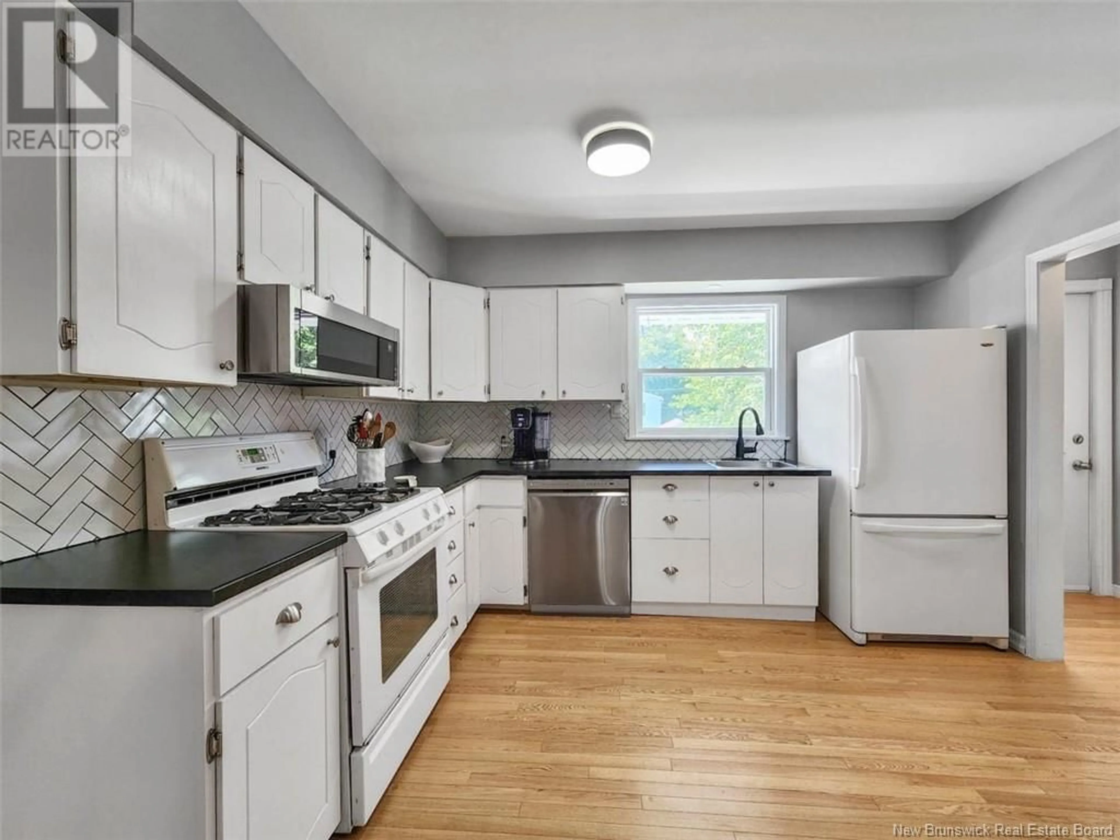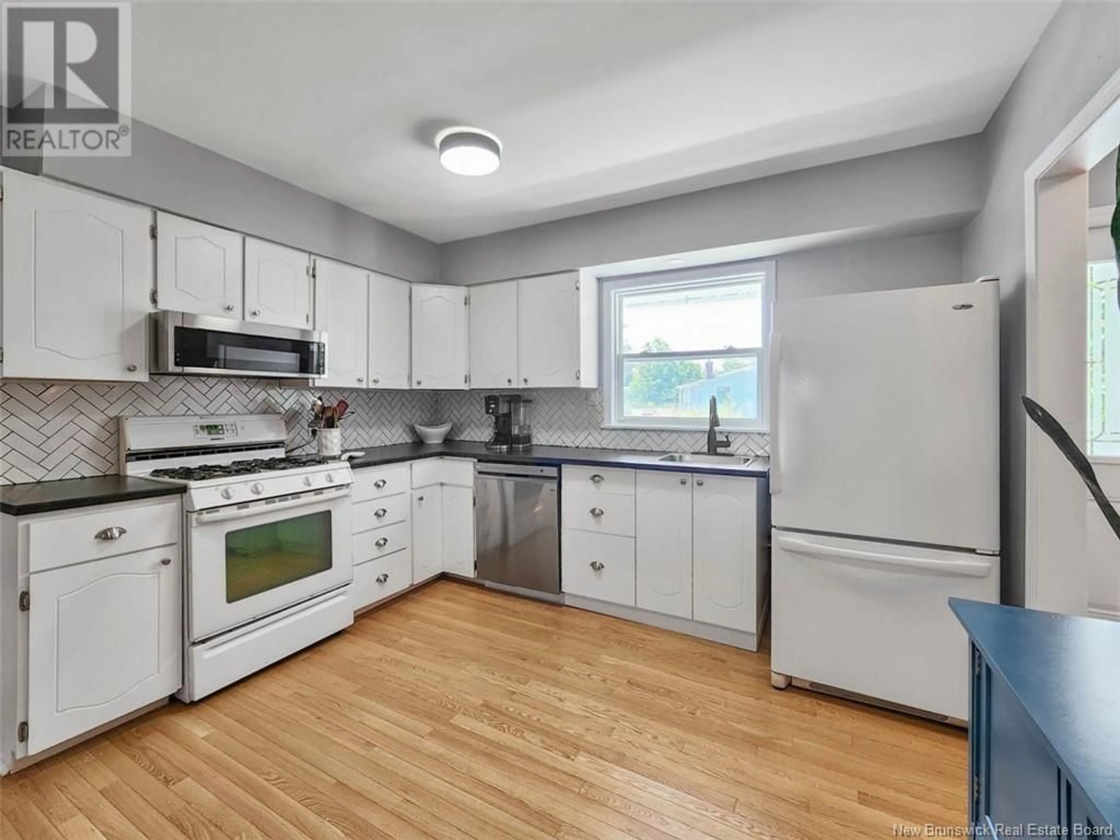8 HIGHFIELD AVENUE, Saint John, New Brunswick E2M6V5
Contact us about this property
Highlights
Estimated valueThis is the price Wahi expects this property to sell for.
The calculation is powered by our Instant Home Value Estimate, which uses current market and property price trends to estimate your home’s value with a 90% accuracy rate.Not available
Price/Sqft$171/sqft
Monthly cost
Open Calculator
Description
With its inviting covered verandah and timeless charm, this beautiful 1½ storey home in sought-after Martinon offers a lifestyle thats as effortless as it is refined. Thoughtfully designed and rich in character, every detail speaks to comfort, style, and connection. The main floor showcases a sunken living room, bright dining area, and a sunlit kitchen with generous cabinetry and a striking live-edge pass-through that creates both flow and warmth. A convenient powder room adds function without compromising style. The spacious family room is a true gathering place; Perfect for entertaining, game nights, or simply relaxing with those who matter most. Outside, the backyard unfolds into a private retreat with a large deck, gazebo-covered hot tub, cozy fire pit, and an expansive yard, ideal for evenings under the stars or weekend get-togethers. Upstairs, youll find three comfortable bedrooms and a full bath, while the finished basement adds a rec room, laundry, and exceptional storage. This is a home that doesnt just meet needs, it elevates everyday living. (id:39198)
Property Details
Interior
Features
Basement Floor
Storage
8'11'' x 12'3''Laundry room
13'7'' x 39'0''Recreation room
12'3'' x 29'7''Property History
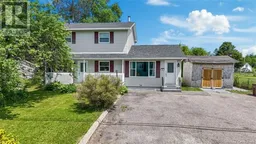 32
32
