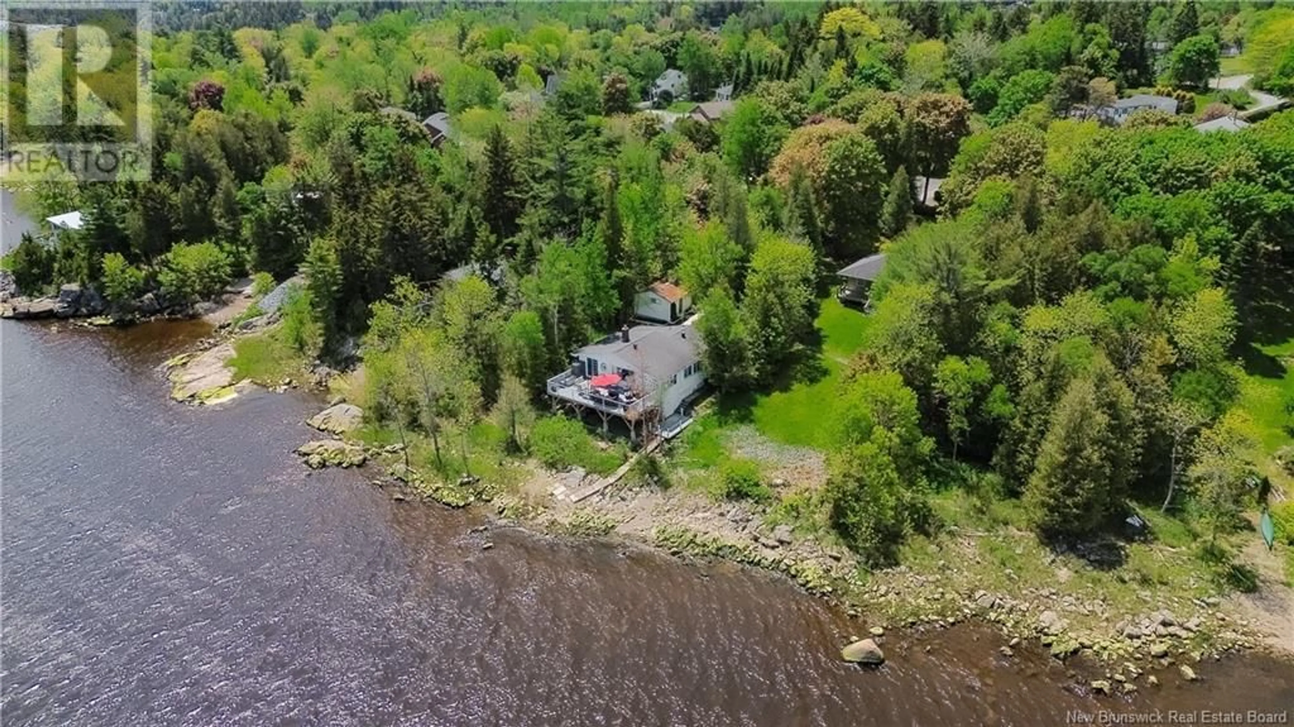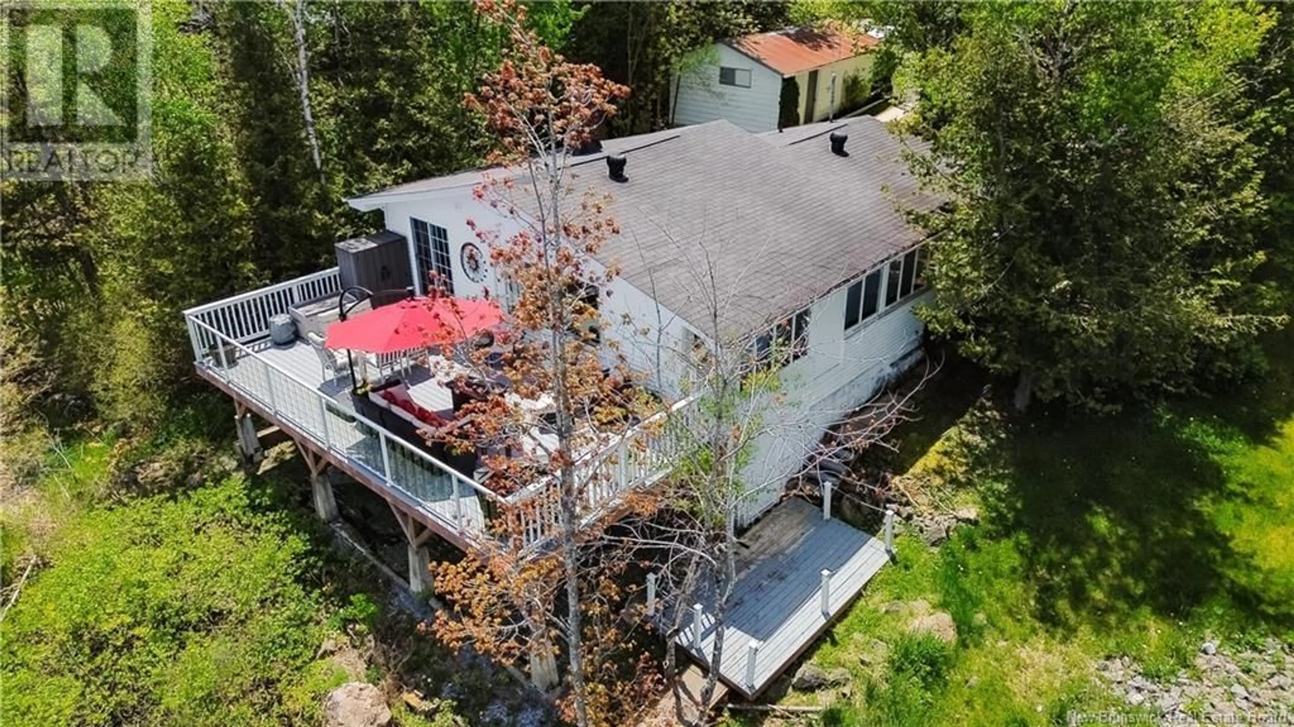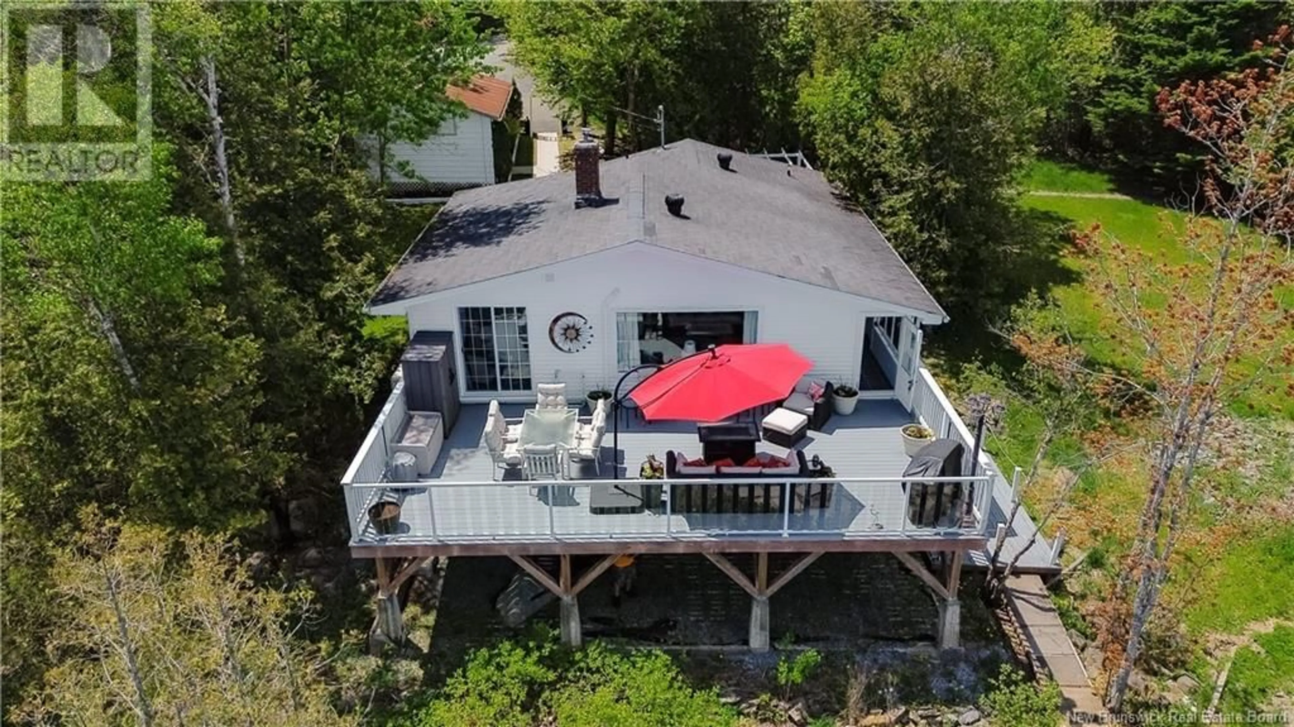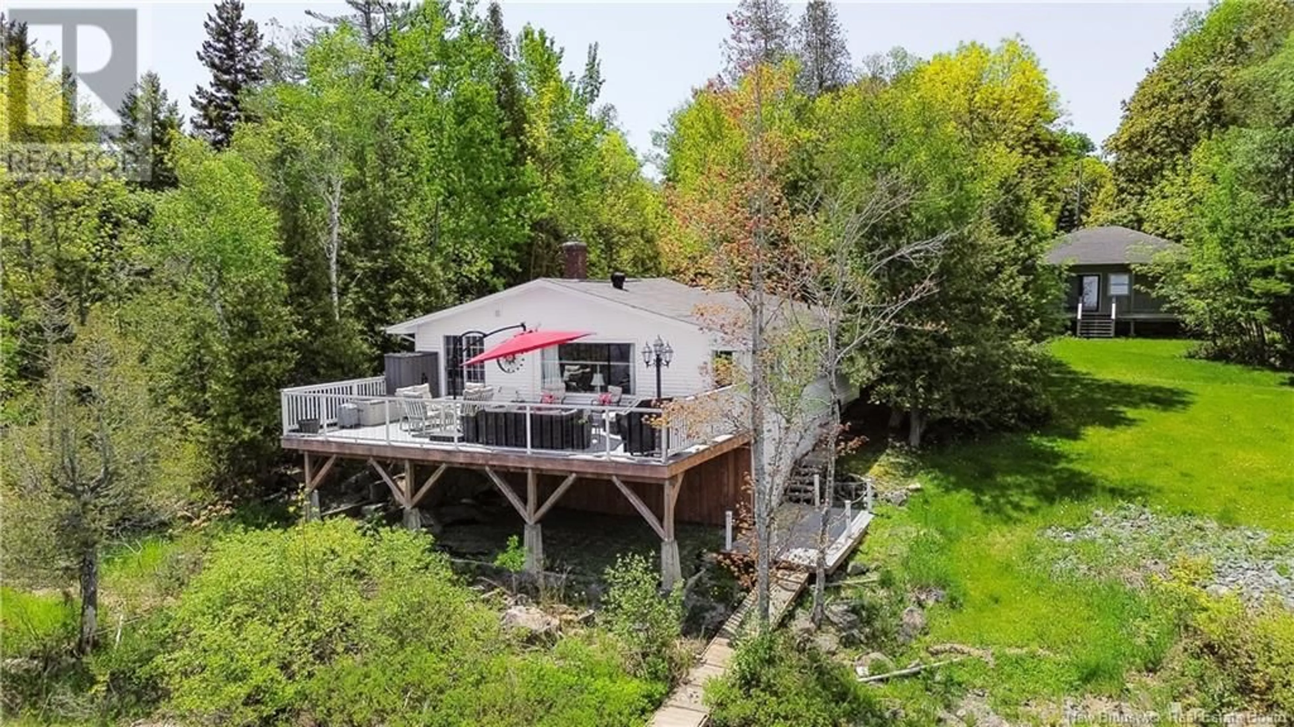55 BIRCHMOUNT ROAD, Saint John, New Brunswick E2M6L3
Contact us about this property
Highlights
Estimated valueThis is the price Wahi expects this property to sell for.
The calculation is powered by our Instant Home Value Estimate, which uses current market and property price trends to estimate your home’s value with a 90% accuracy rate.Not available
Price/Sqft$476/sqft
Monthly cost
Open Calculator
Description
Welcome to 55 Birchmount Road. Nestled along the serene banks of the St. John River, this charming 2-bedroom, 1-bath home offers the perfect mix of character, comfort, and waterfront living. The entire home is filled with natural light, creating a warm and airy atmosphere that instantly feels like home. Step inside and youll find a cozy living space centered around a stone fireplace built with rocks collected from the very beach in front of the house a beautiful, personal touch that ties the home to its natural surroundings. The kitchen is as functional as it is beautiful, with plenty of space to cook and entertain all while taking in the breathtaking river views. The bathroom features both a stand-up shower and a relaxing soaker tub, perfect for unwinding after a day on the water. Outside, the large deck invites you to take in the spectacular views, watch the boats pass by, or simply enjoy peaceful mornings and golden-hour evenings. You can even moor your own boat and explore the river at your leisure. The property also boasts a separate single-car garage, paved driveway, and lovely landscaping that enhances the homes curb appeal and ease of living. Whether you're looking for a year-round home or a serene seasonal getaway, 55 Birchmount Road is a rare riverfront gem that invites you to slow down and enjoy life by the water. Call today to schedule your private viewing . You will love life on The River!! (id:39198)
Property Details
Interior
Features
Main level Floor
Bedroom
11'6'' x 13'5''Primary Bedroom
9'7'' x 19'2''Living room/Dining room
18'8'' x 19'2''Kitchen
10'1'' x 10'8''Property History
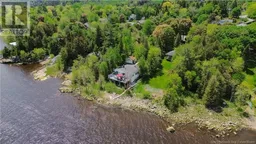 47
47
