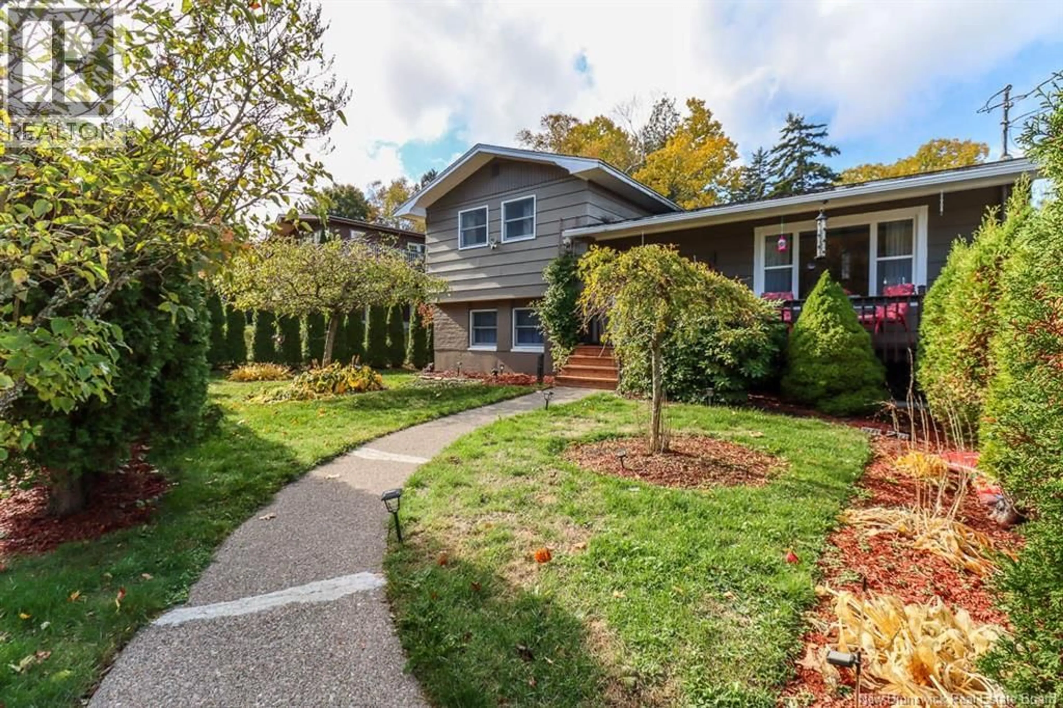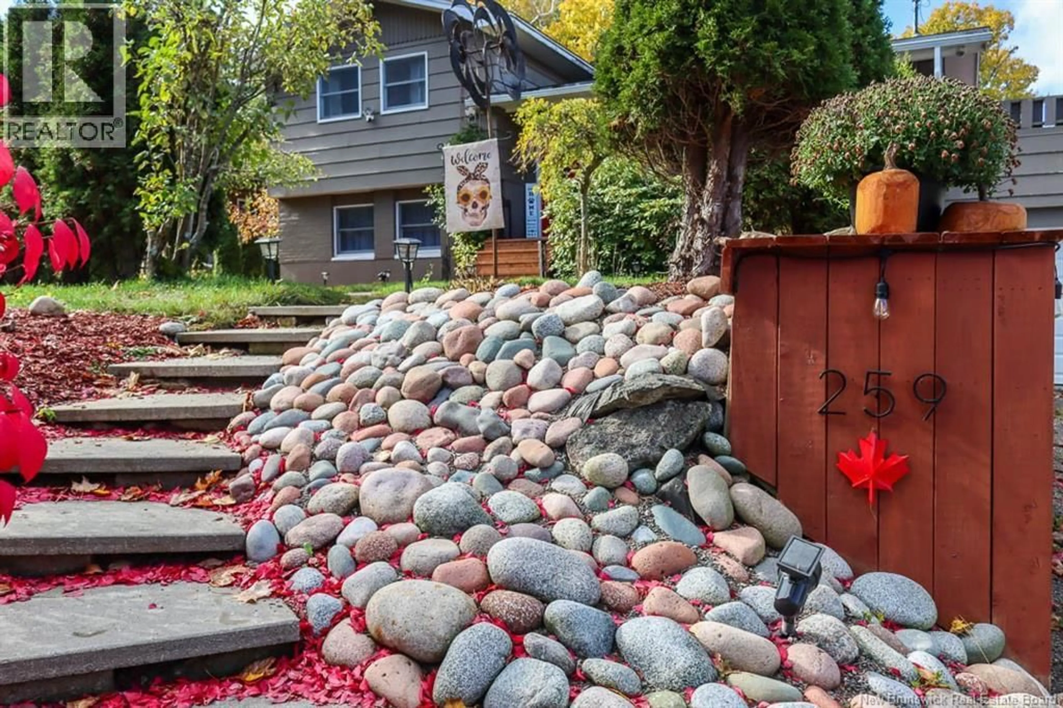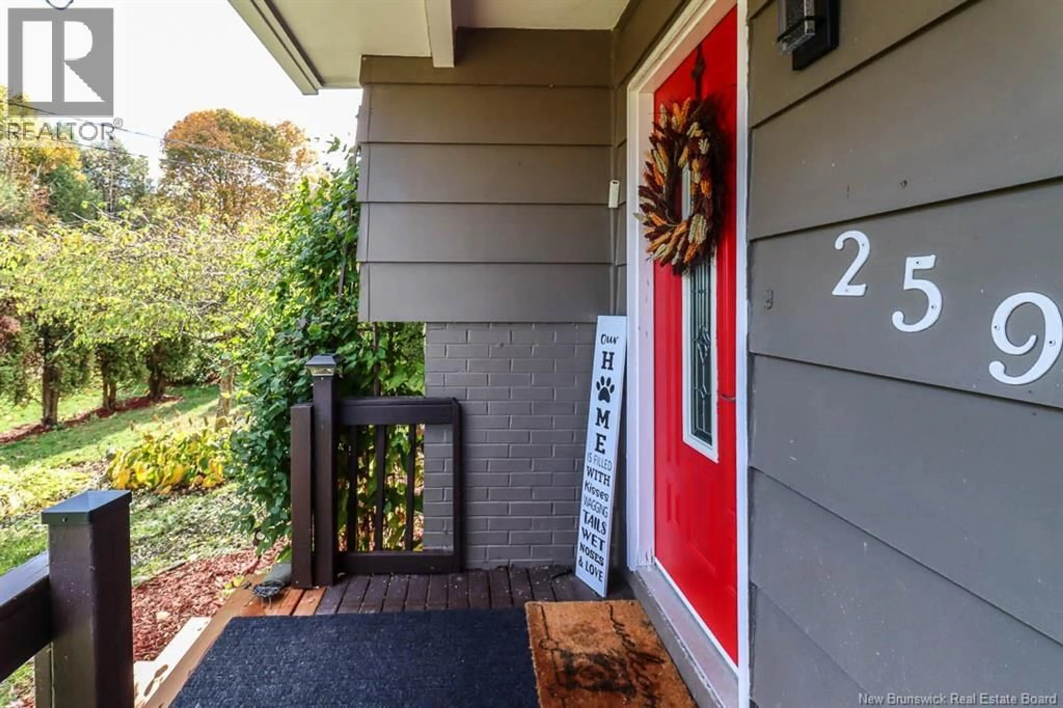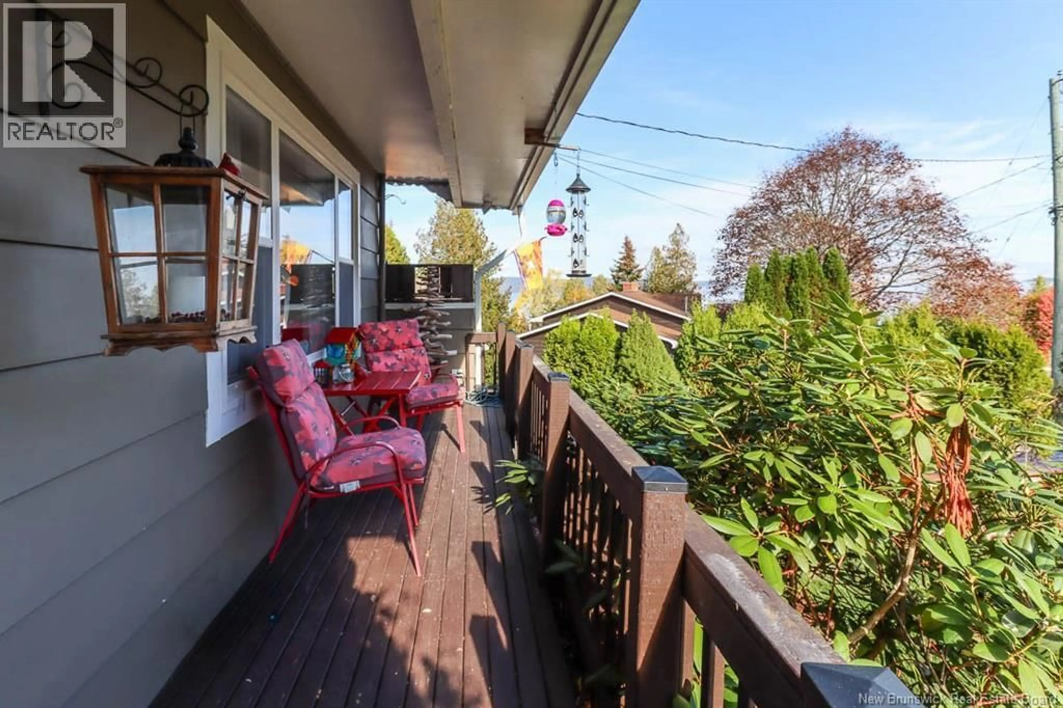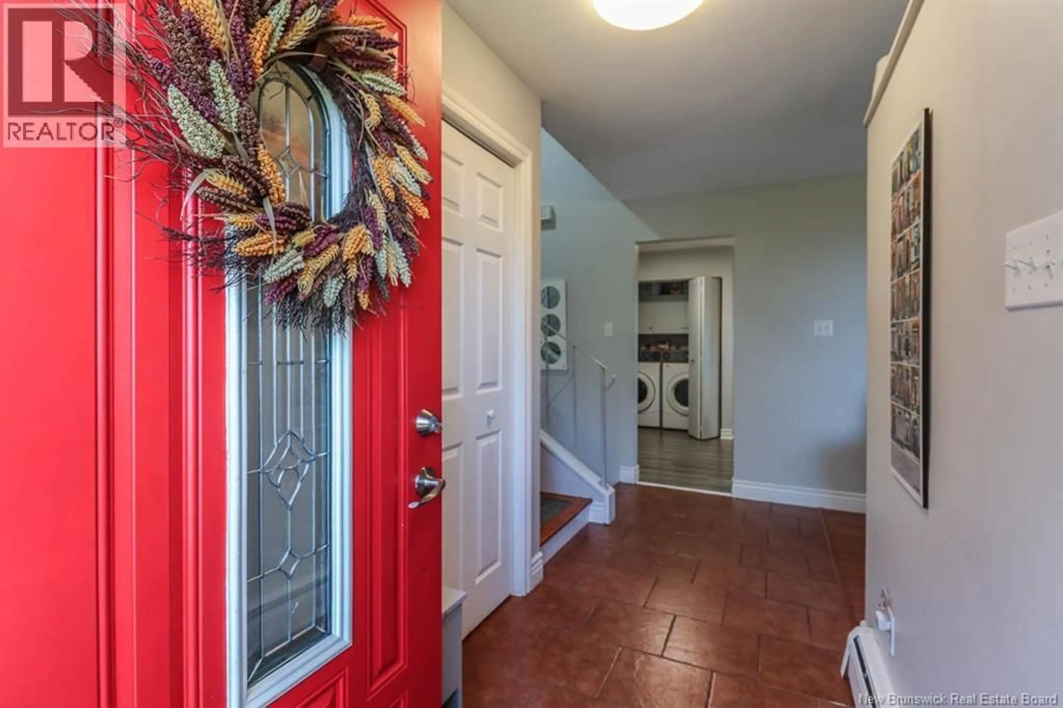259 BAY CRESCENT DRIVE, Saint John, New Brunswick E2M6M1
Contact us about this property
Highlights
Estimated valueThis is the price Wahi expects this property to sell for.
The calculation is powered by our Instant Home Value Estimate, which uses current market and property price trends to estimate your home’s value with a 90% accuracy rate.Not available
Price/Sqft$170/sqft
Monthly cost
Open Calculator
Description
OPEN HOUSE SUNDAY NOVEMBER 9 1:00 -2:30 PM. Set in one of Saint Johns most desirable west side neighbourhoods, this beautifully maintained 4-bedroom home offers strong curb appeal, lovely landscaping, and a wonderful family-friendly layout. A new retaining wall and a paved driveway lead to the two-car attached garage, complete with a rooftop deck capturing a view of the St. John Riverthe perfect spot for morning coffee or evening sunsets. Inside, the home features a bright formal dining room, full ensuite off the primary bedroom and and a ¾ bath downstairs as well as four bedrooms. The spacious family room with walk-out on the fourth level provides a comfortable space for relaxing or entertaining. The large back deck overlooks a recently levelled, private yardideal for children, pets, or summer gatherings. With its thoughtful updates, appealing design, and quiet setting, this is the perfect family home offering both comfort and style (id:39198)
Property Details
Interior
Features
Main level Floor
Kitchen
11'4'' x 16'8''Dining room
9' x 12'Living room
13'10'' x 17'8''Property History
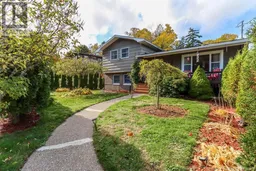 50
50
