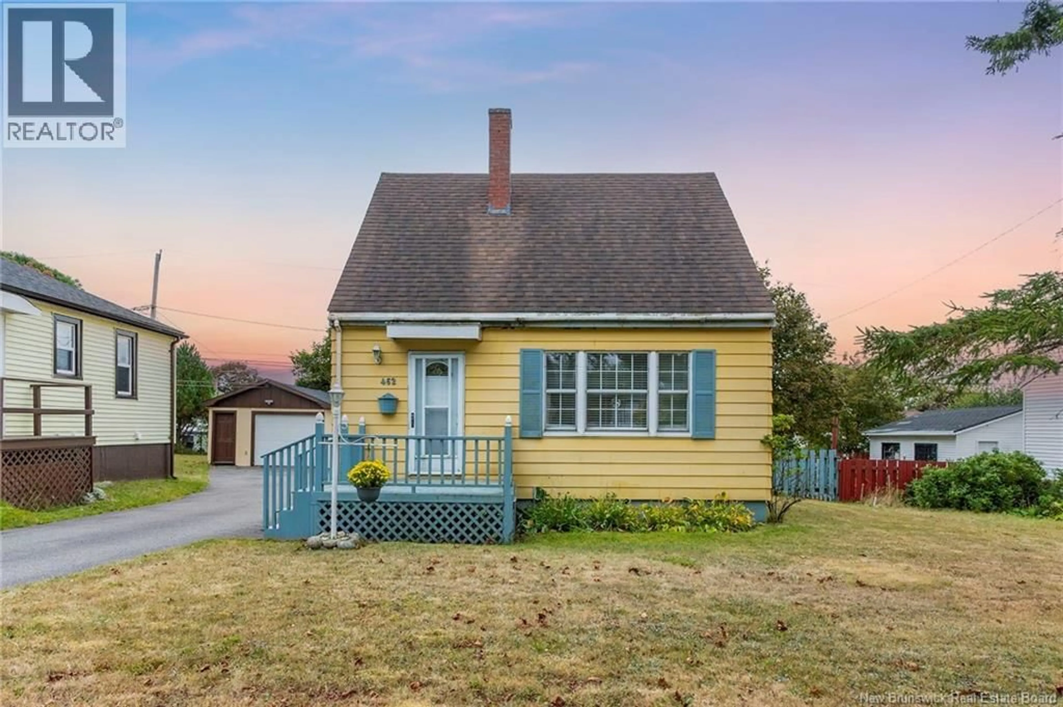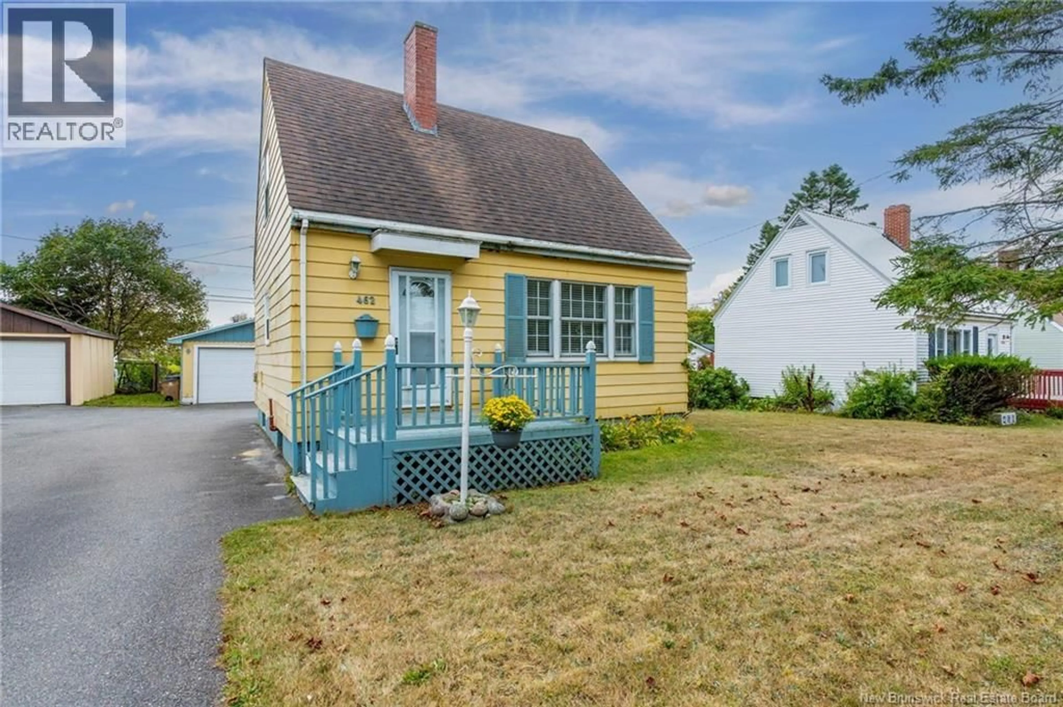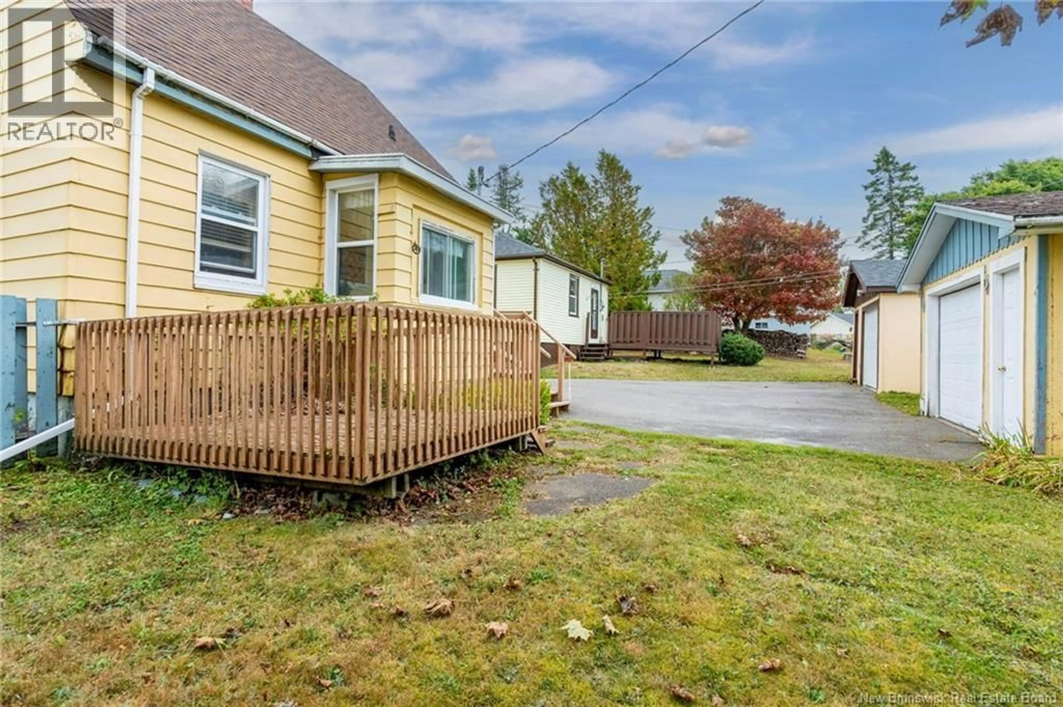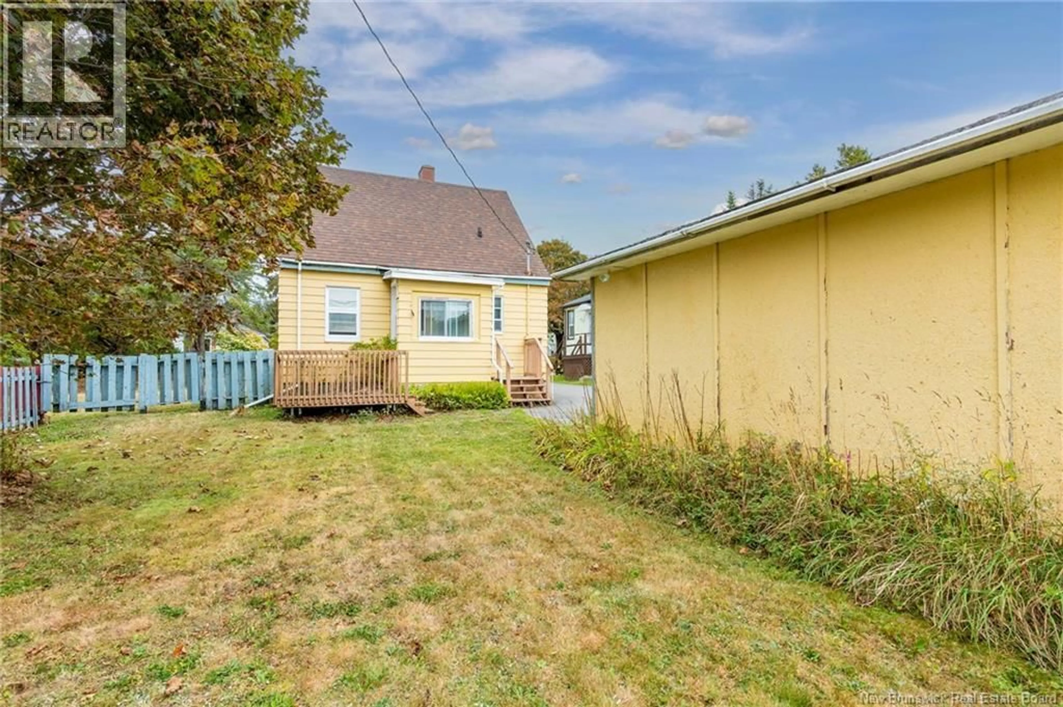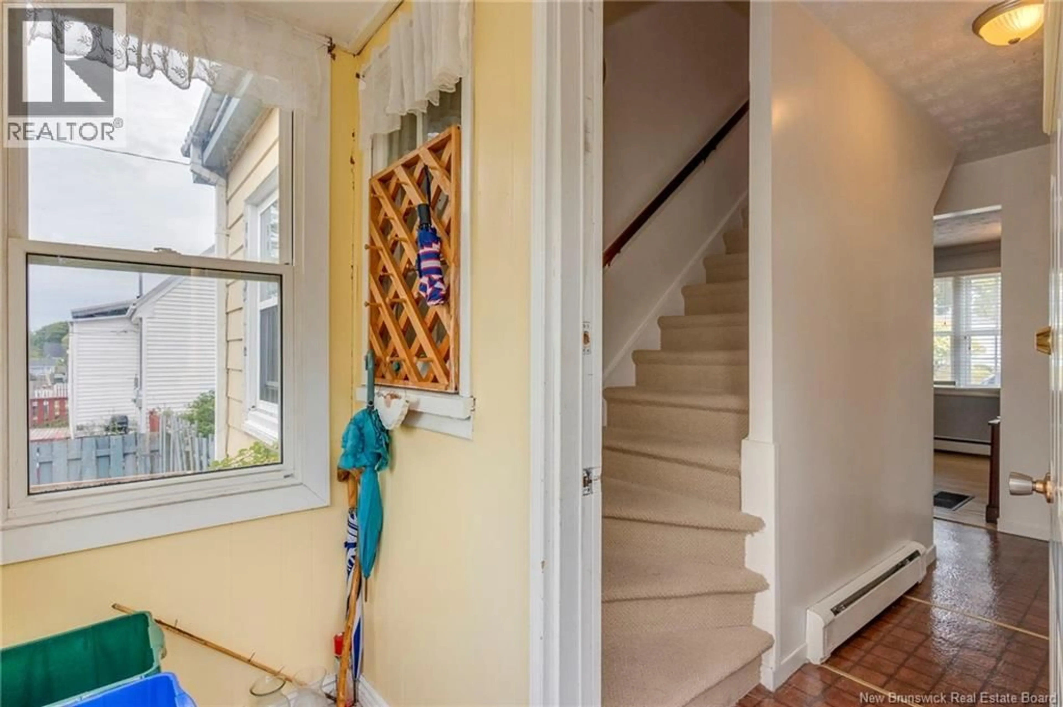462 FUNDY DRIVE, Saint John, New Brunswick E2M2R7
Contact us about this property
Highlights
Estimated valueThis is the price Wahi expects this property to sell for.
The calculation is powered by our Instant Home Value Estimate, which uses current market and property price trends to estimate your home’s value with a 90% accuracy rate.Not available
Price/Sqft$208/sqft
Monthly cost
Open Calculator
Description
Welcome to 462 Fundy Drive. This charming three-bedroom, one and three-quarter bathroom one-and-a-half storey home is located in the sought-after Fundy Heights neighborhood. Just down the street from the elementary school and situated on a bus route, it offers convenience for families. The property features a detached garage, shared paved driveway, and a pleasant backyard. Inside, you'll find hardwood floors, a heat pump, a welcoming living room, and a full basement with a rec room. Close to many amenities and priced near assessed value, this home is available for quick closing. Sale is being handled by power of attorney, and no disclosure is available. (id:39198)
Property Details
Interior
Features
Basement Floor
Bath (# pieces 1-6)
9'3'' x 10'7''Laundry room
9'3'' x 10'7''Utility room
10'1'' x 10'4''Recreation room
11'5'' x 21'Property History
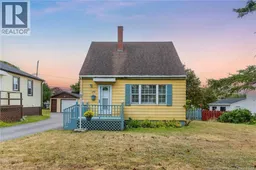 50
50
