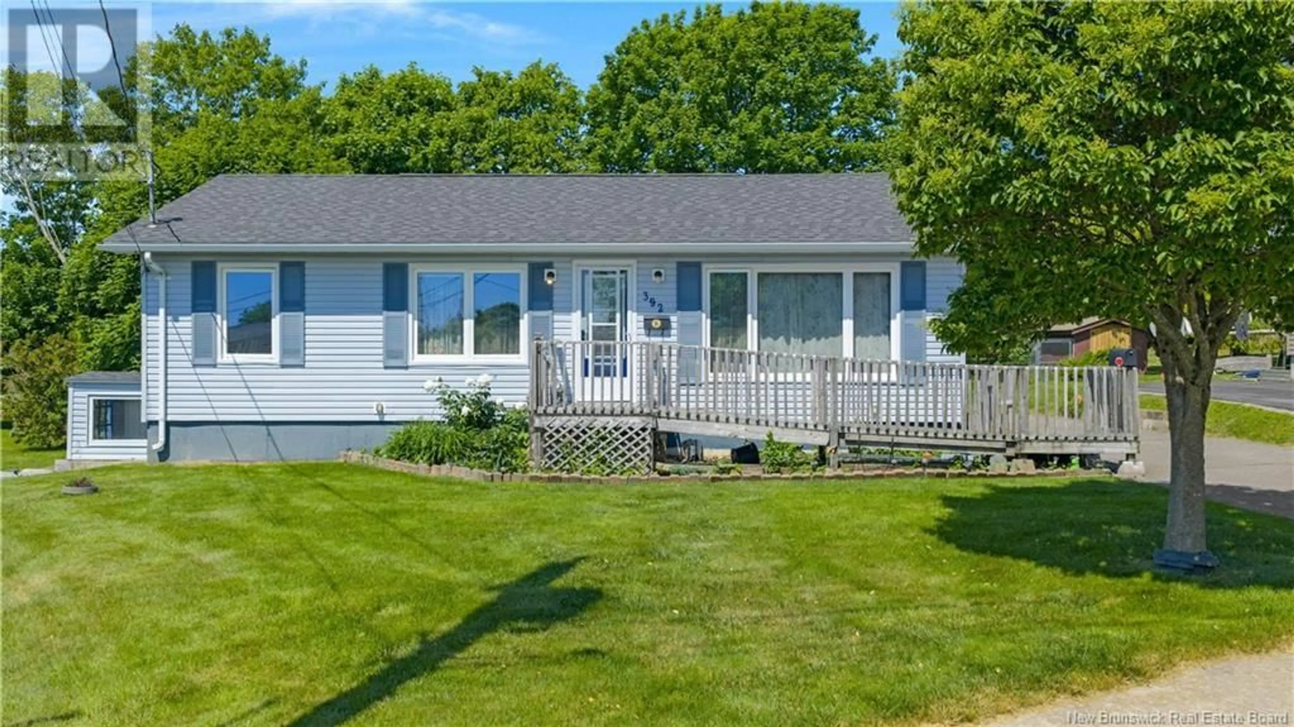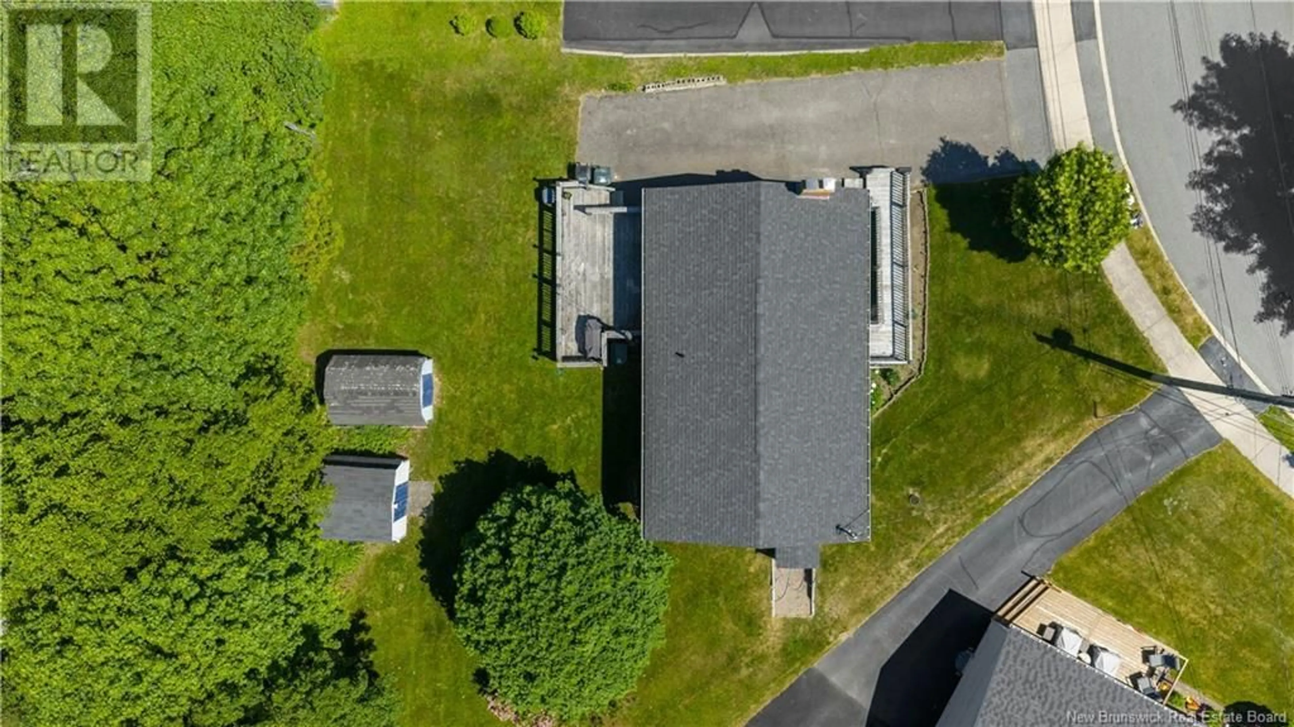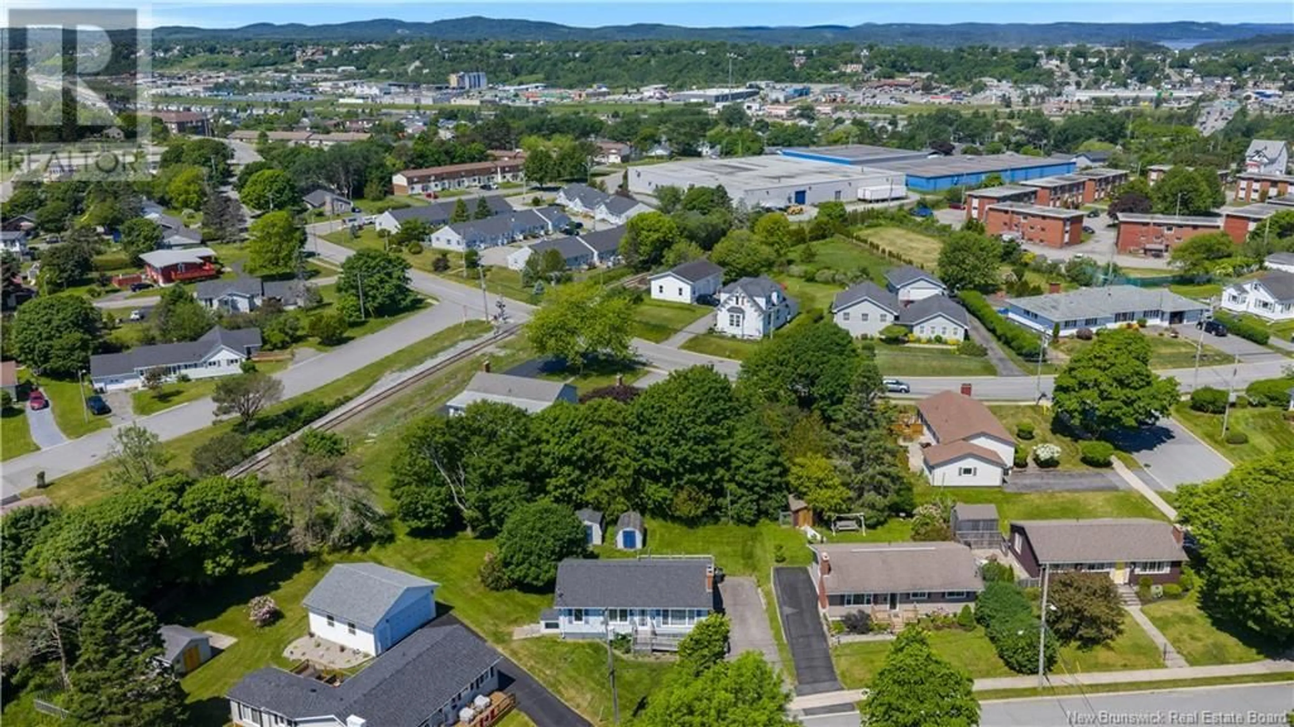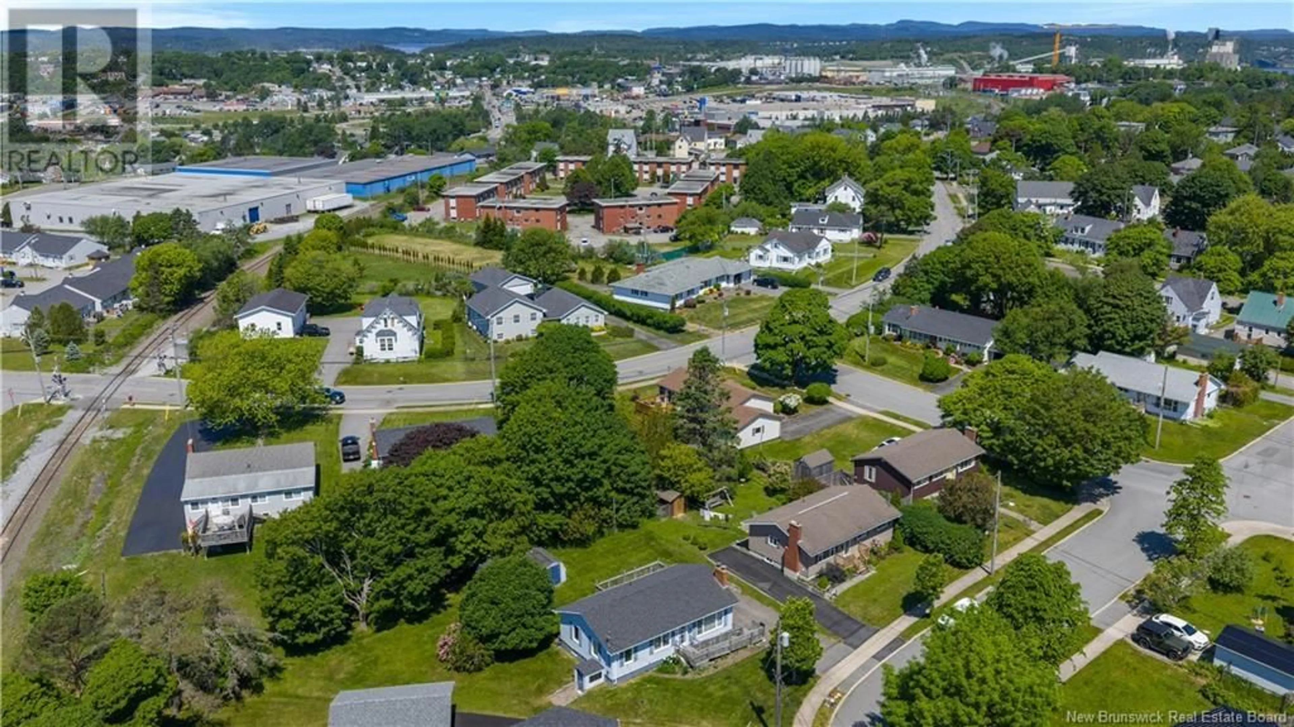392 ELMORE CRESCENT, Saint John, New Brunswick E2M3C1
Contact us about this property
Highlights
Estimated valueThis is the price Wahi expects this property to sell for.
The calculation is powered by our Instant Home Value Estimate, which uses current market and property price trends to estimate your home’s value with a 90% accuracy rate.Not available
Price/Sqft$269/sqft
Monthly cost
Open Calculator
Description
Welcome to 392 Elmore Crescent, a bright and inviting bungalow located on Saint Johns West Side in a safe, walkable, and family-friendly neighbourhood. Just minutes from the ocean, this home offers easy access to Irving Nature Park, perfect for scenic hikes, beach walks, and outdoor adventures, along with nearby shopping, schools, sports facilities, and Uptown Saint John. Set on a level, landscaped lot with mature trees, the property features a paved driveway, two sheds, and a backyard deck ideal for BBQs and entertaining. Inside, the main level includes an eat-in kitchen, a cozy living room with a brick fireplace, a full bathroom, a primary bedroom, an additional bedroom, and a flex room currently used as an office. This room is listed as a non-conforming bedroom with potential for conversion by extending the wall and adding a door. Downstairs offers a large laundry room with built-in storage and a washtub, a second bathroom, a versatile room that could serve as a family room or bedroom, and a generous unfinished area with walkout access to the yard, perfect for storage or future development. The home is heated by a forced air furnace and has seen important upgrades including roof shingles, the main bathroom shower, furnace, and electrical panel. This well-rounded home wont last long. Come take a look! (id:39198)
Property Details
Interior
Features
Basement Floor
3pc Bathroom
Utility room
11'10'' x 24'0''Family room
10'6'' x 14'9''Laundry room
10'7'' x 12'9''Property History
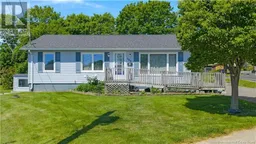 29
29
