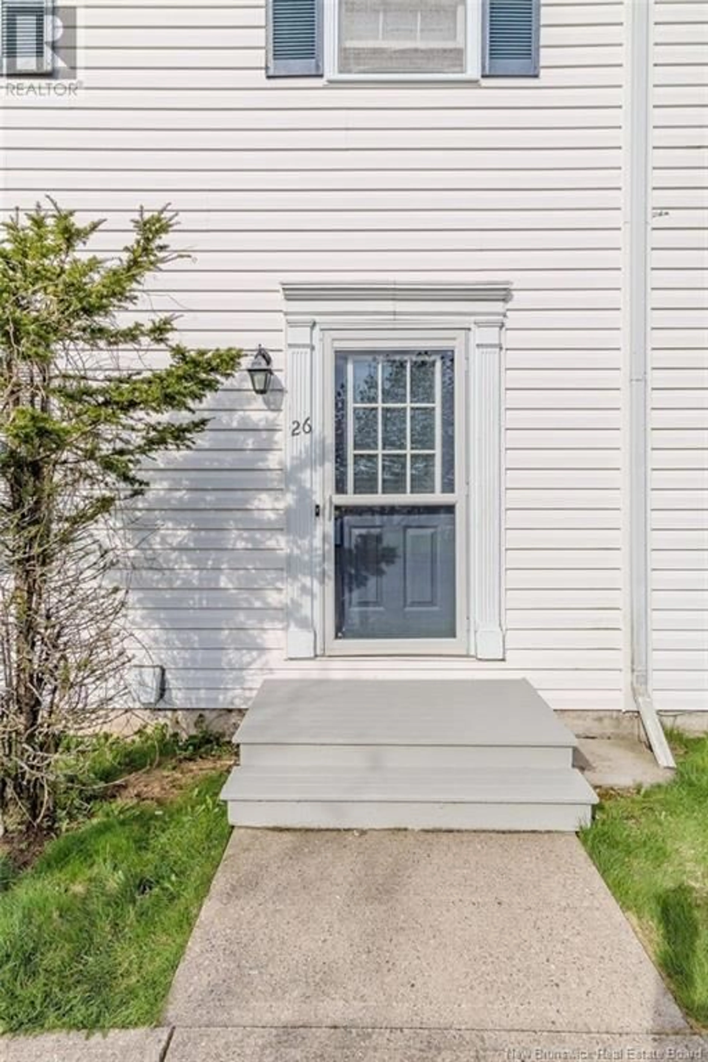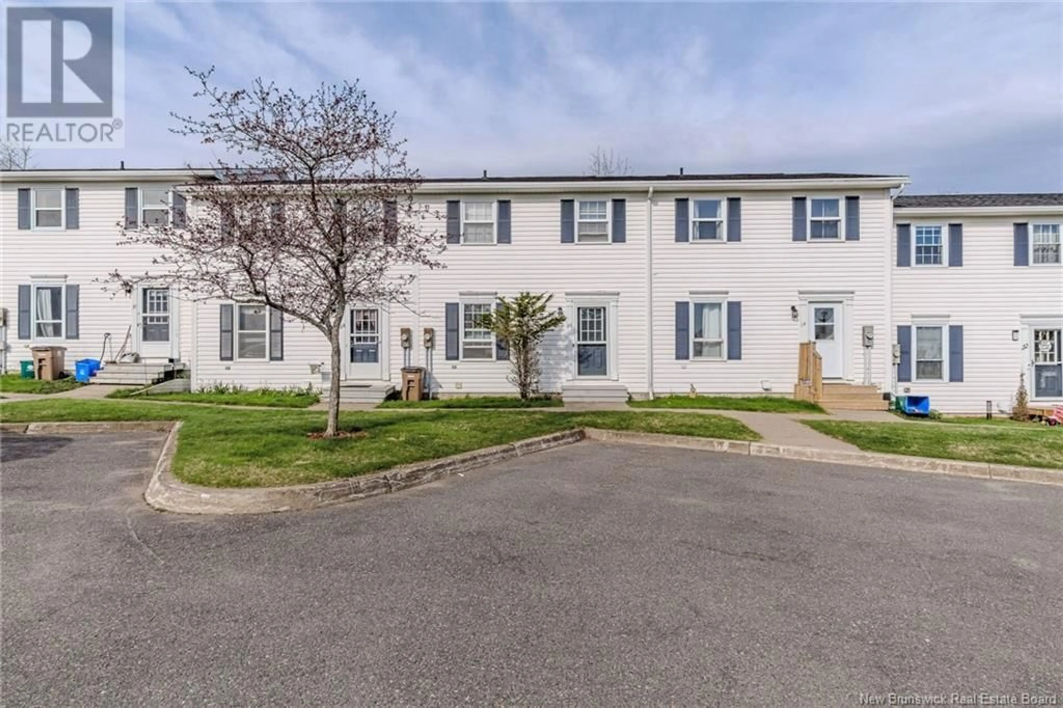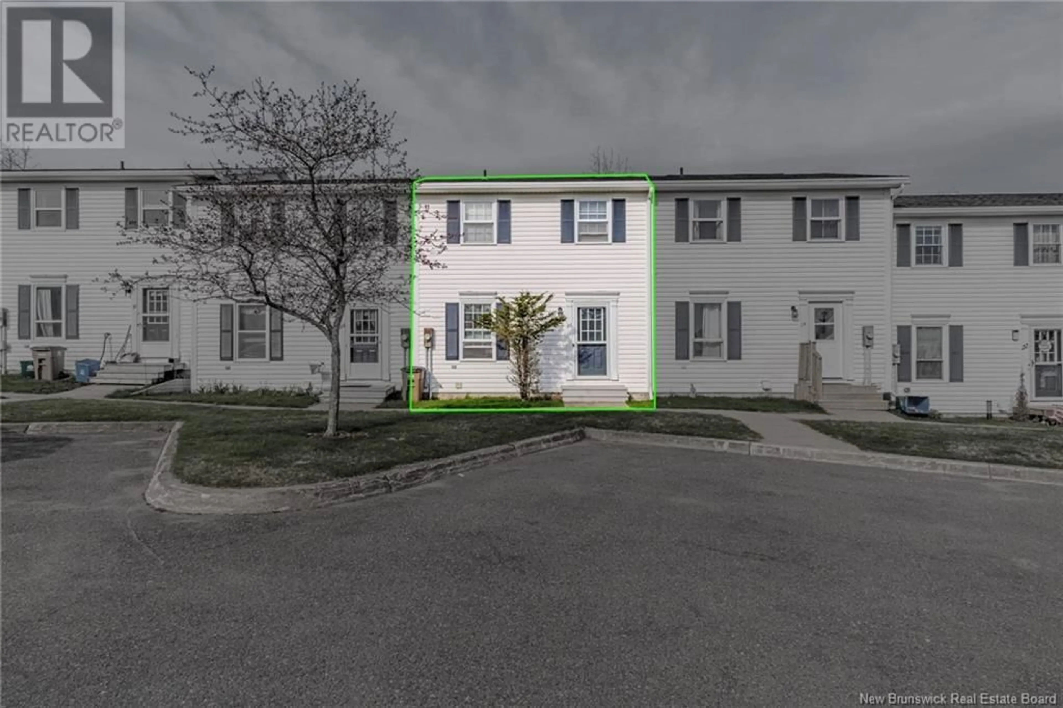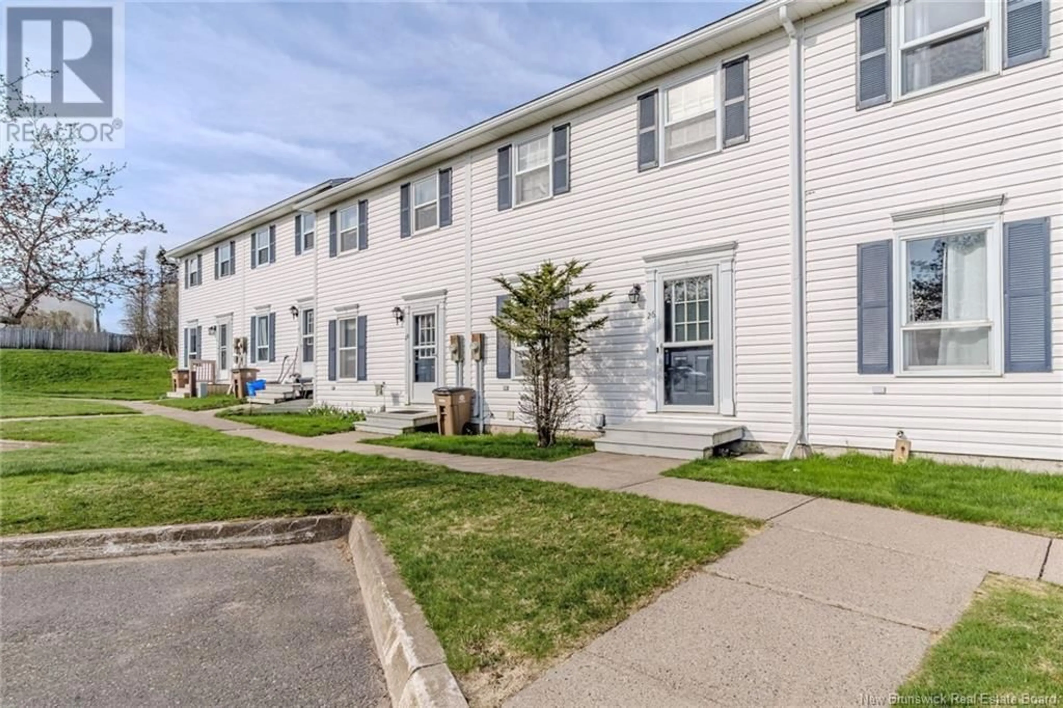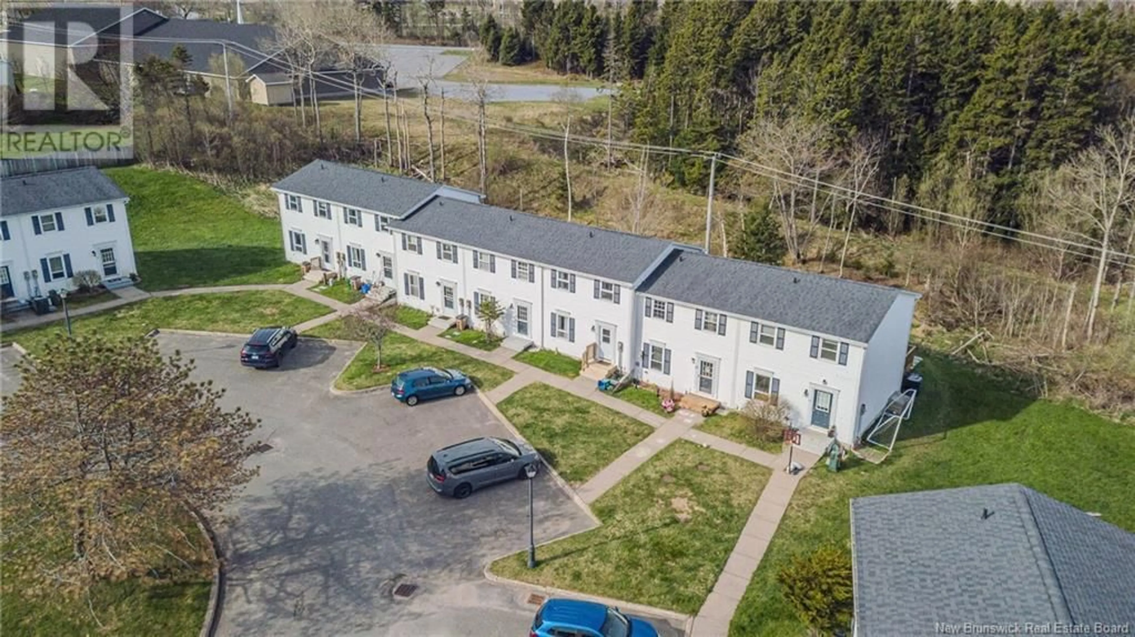26 MEADOWLAND TERRACE, Saint John, New Brunswick E2M5S4
Contact us about this property
Highlights
Estimated ValueThis is the price Wahi expects this property to sell for.
The calculation is powered by our Instant Home Value Estimate, which uses current market and property price trends to estimate your home’s value with a 90% accuracy rate.Not available
Price/Sqft$244/sqft
Est. Mortgage$1,052/mo
Maintenance fees$65/mo
Tax Amount ()$2,702/yr
Days On Market5 days
Description
Spacious and functional 2-storey townhouse on quiet cul-de-sac in a great family neighbourhood of the West Side - near the Irving Nature Park & in the catchment area of the new Seaside Park Elementary School. This 3 bedroom 1.5 bath home backs on a wooded area for extra privacy. The owner has detailed this townhouse throughout renewing the flooring, doors, woodwork, painting, kitchen and the lower level basement was completely professionally finished - such an added bonus living area to the home with family room, office area and laundry/storage. This townhouse's gracious foyer with half bath leads to the large Kitchen/Dining area with newer appliances (included) and is spacious enough to accommodate a large table. The bright living room with engineered hardwood flooring is located off the Kitchen and offers a newer (2024) sliding door unit leading to the back deck and the fully fenced backyard. Great for children to safely play or pets to roam. Up the stairs to the 2nd floor where there are 3 separate good sized bedrooms and lovely full bath...newer laminate flooring, colonial doors and trim throughout this level. The Master Bedroom is spacious and can accommodate a king size bed and has a large double closet. No worries here about snow removal or lawn care with this home as that is covered here by a very affordable $65 per month fee. (id:39198)
Property Details
Interior
Features
Basement Floor
Laundry room
9'5'' x 10'7''Office
6' x 9'3''Family room
13'6'' x 16'3''Condo Details
Inclusions
Property History
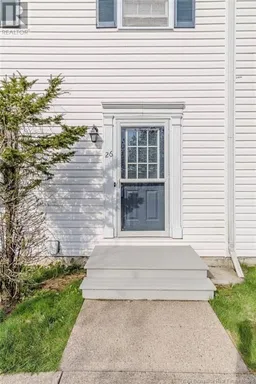 40
40
