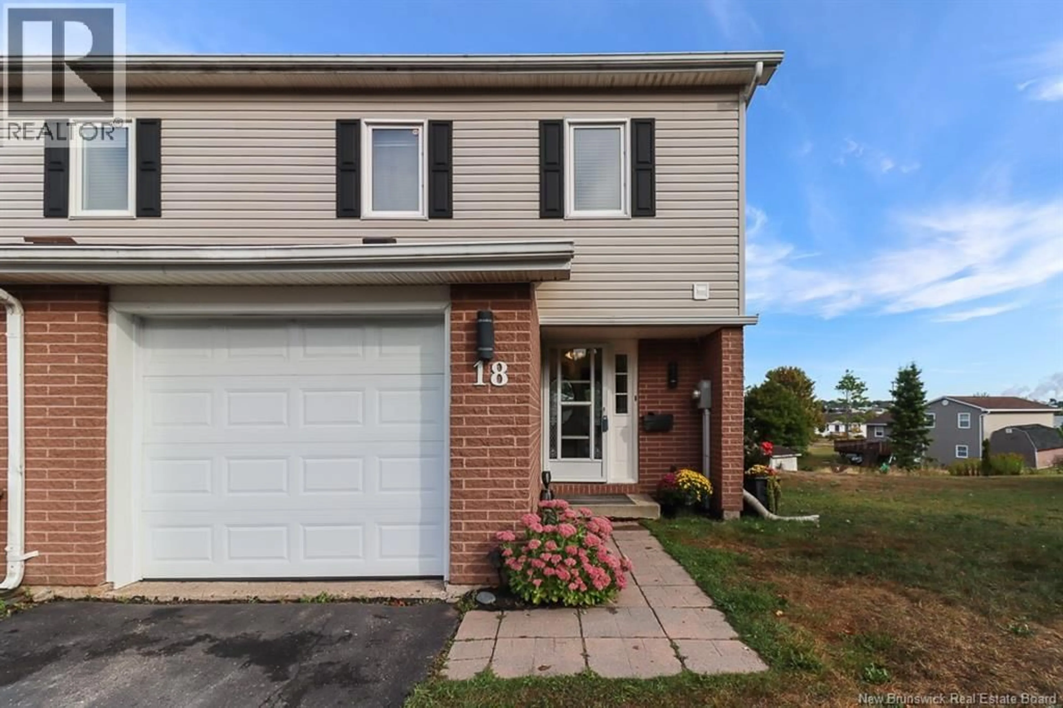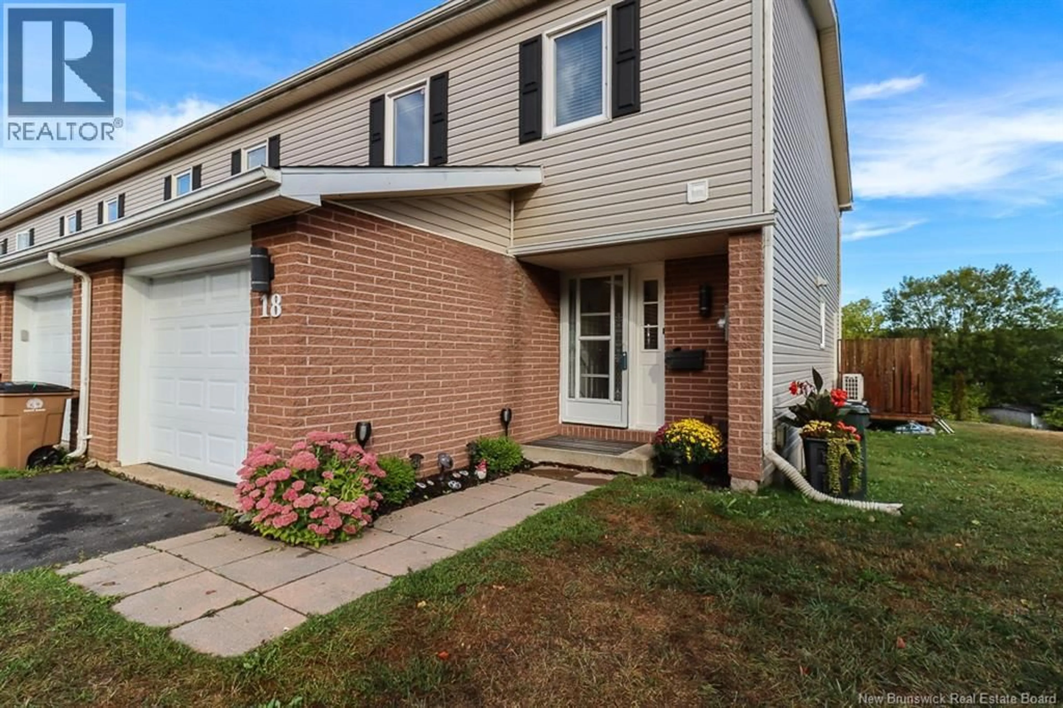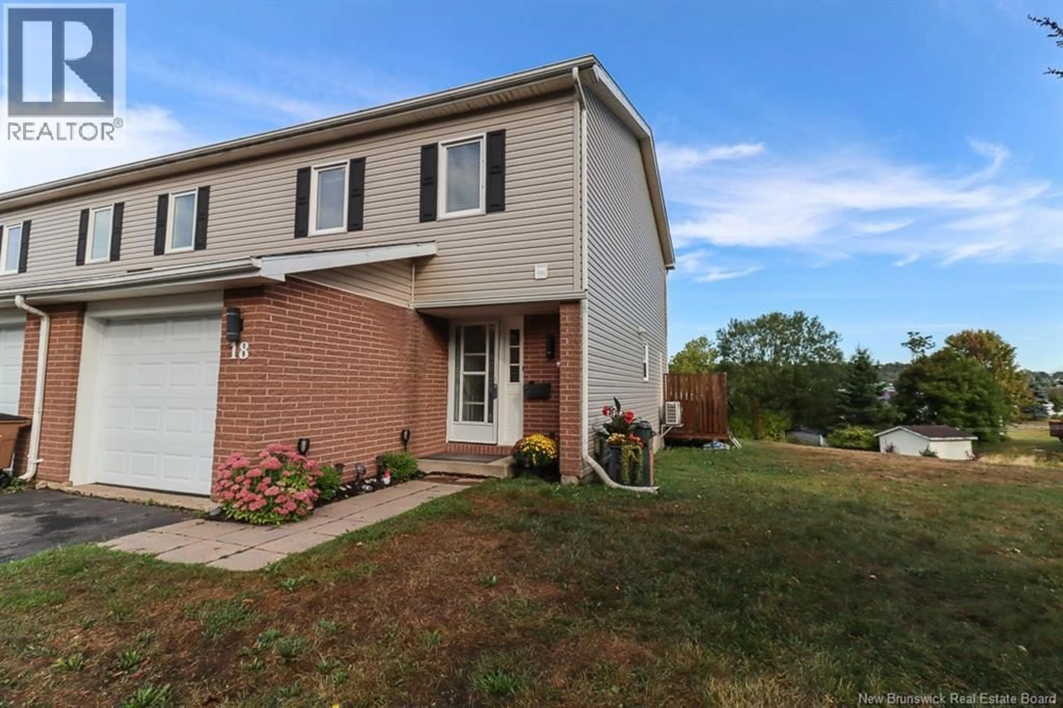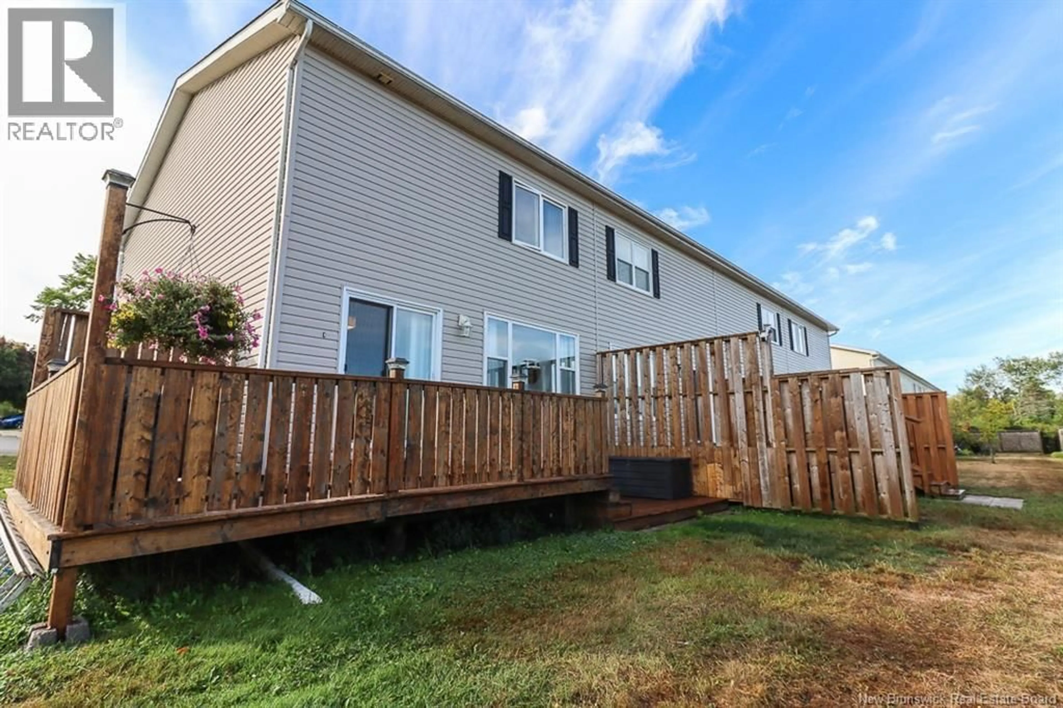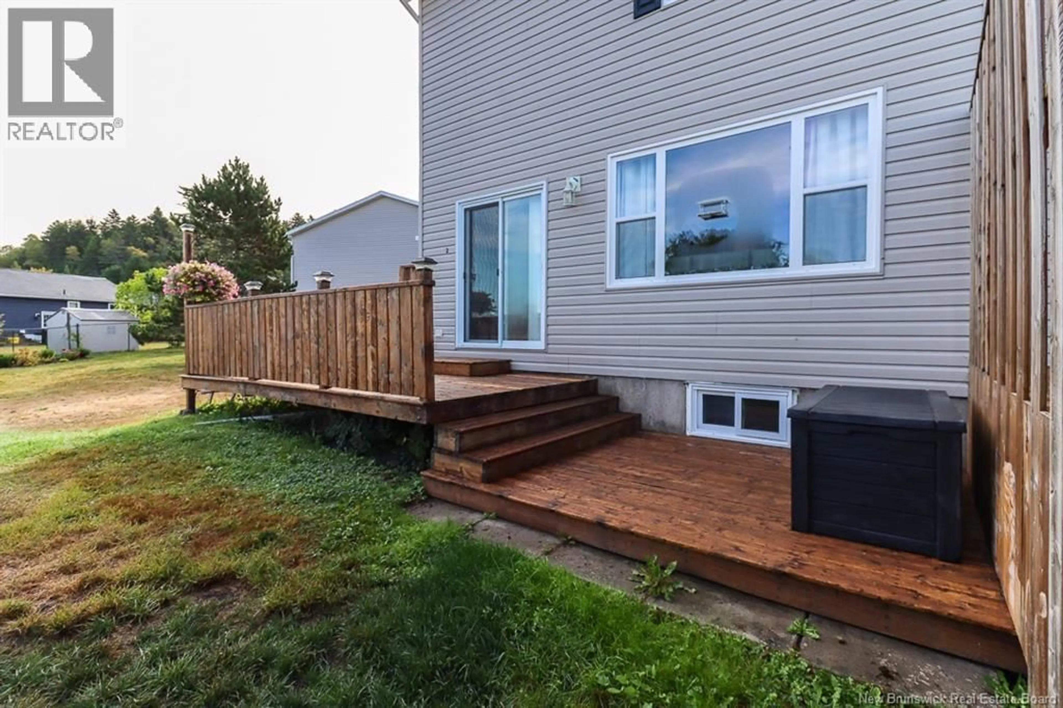18 DRIFTWOOD LANE, Saint John, New Brunswick E2M5L4
Contact us about this property
Highlights
Estimated valueThis is the price Wahi expects this property to sell for.
The calculation is powered by our Instant Home Value Estimate, which uses current market and property price trends to estimate your home’s value with a 90% accuracy rate.Not available
Price/Sqft$135/sqft
Monthly cost
Open Calculator
Description
Welcome to one of Saint John Wests favourite townhouse communities! This spacious end-unit offers the largest lot, a single attached garage, and plenty of updates, making it move-in ready. Inside, youll find a bright main level with hardwood floors, the kitchen with plenty of cupboard and counter space, and a dining area with sliding doors leading to a beautiful two-tier deckperfect for barbecues and watching sunsets. The living area is warm and inviting, with a convenient half bath on this level. There is also a heat pump on the main level, helping with efficient and cozy heat in the winter and air conditioning for those hot summer days. Upstairs features three bedrooms, including a large primary suite with walk-in closet and ensuite, plus an additional full bath. The finished basement offers a cozy family room with tons of storage and stunning built in shelving and the laundry area, adding to the homes versatility. Enjoy the lifestyle this location provideswalk to the beach, jog through the Irving Nature Park, and take advantage of nearby west side amenities. With its prime location, and move-in ready appeal, this home is an opportunity you wont want to miss. (id:39198)
Property Details
Interior
Features
Basement Floor
Recreation room
19'2'' x 30'11''Property History
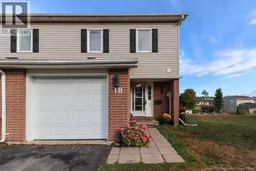 48
48
