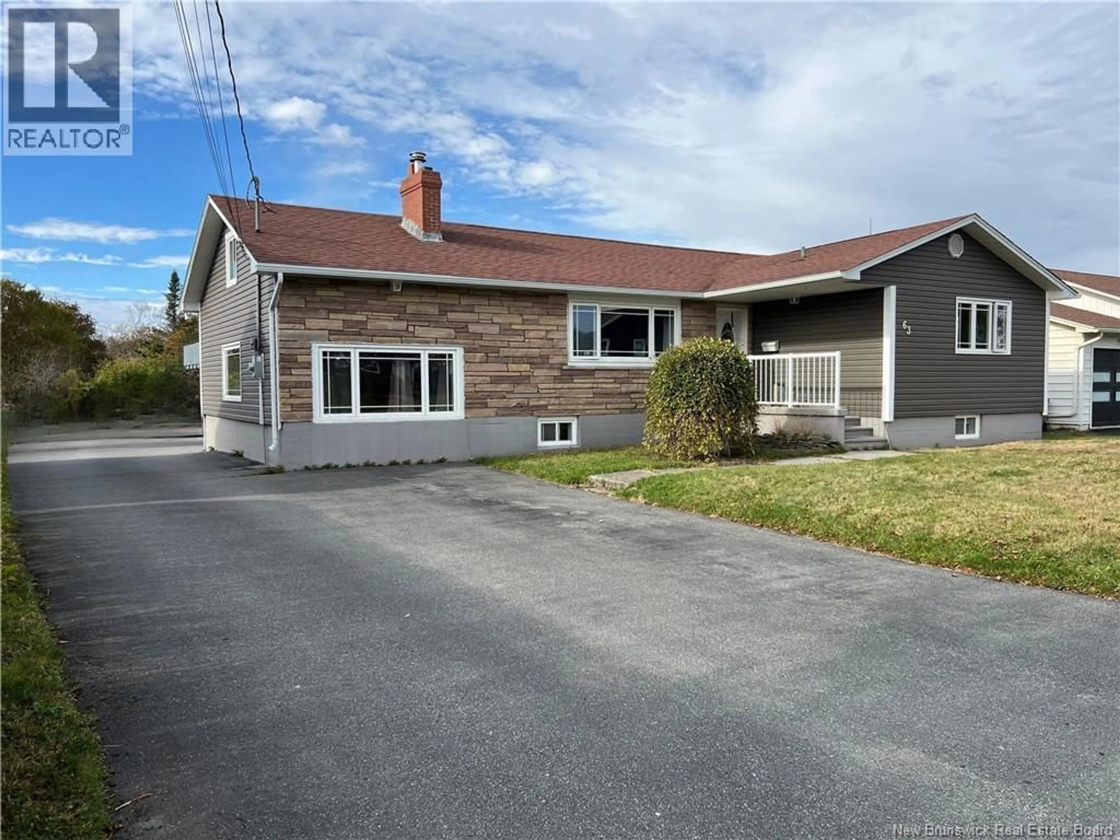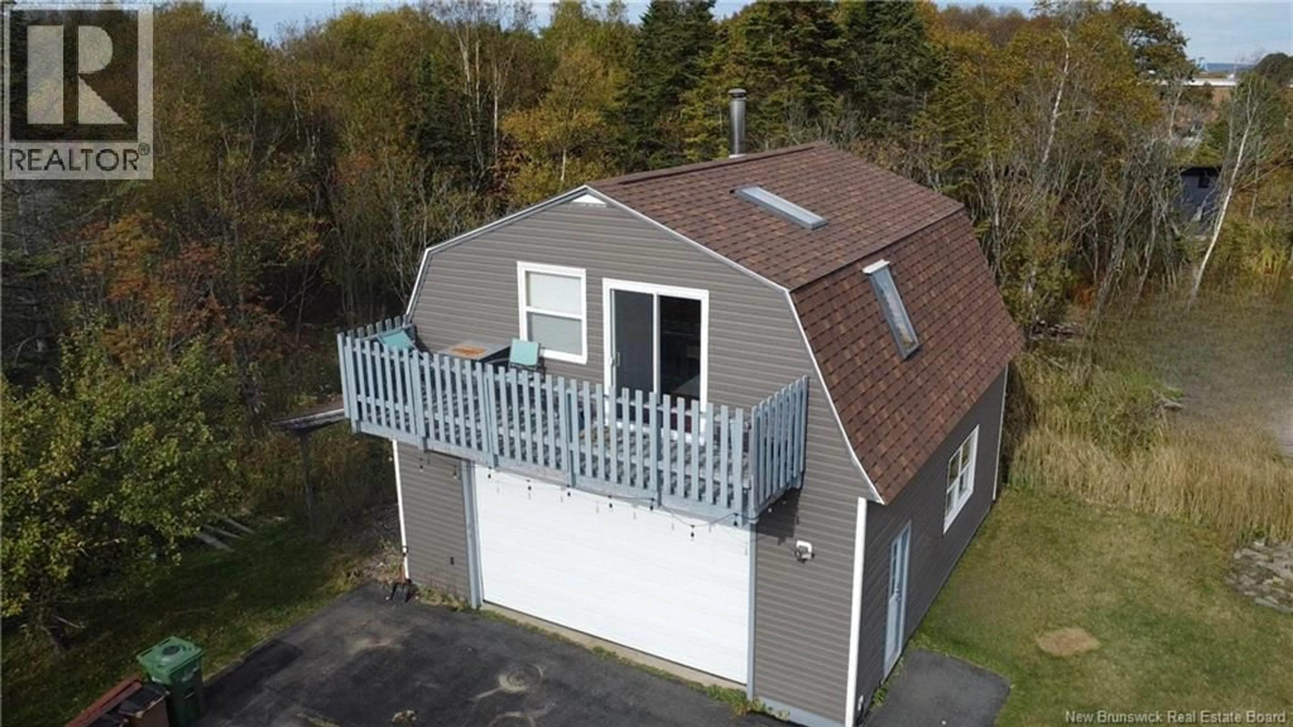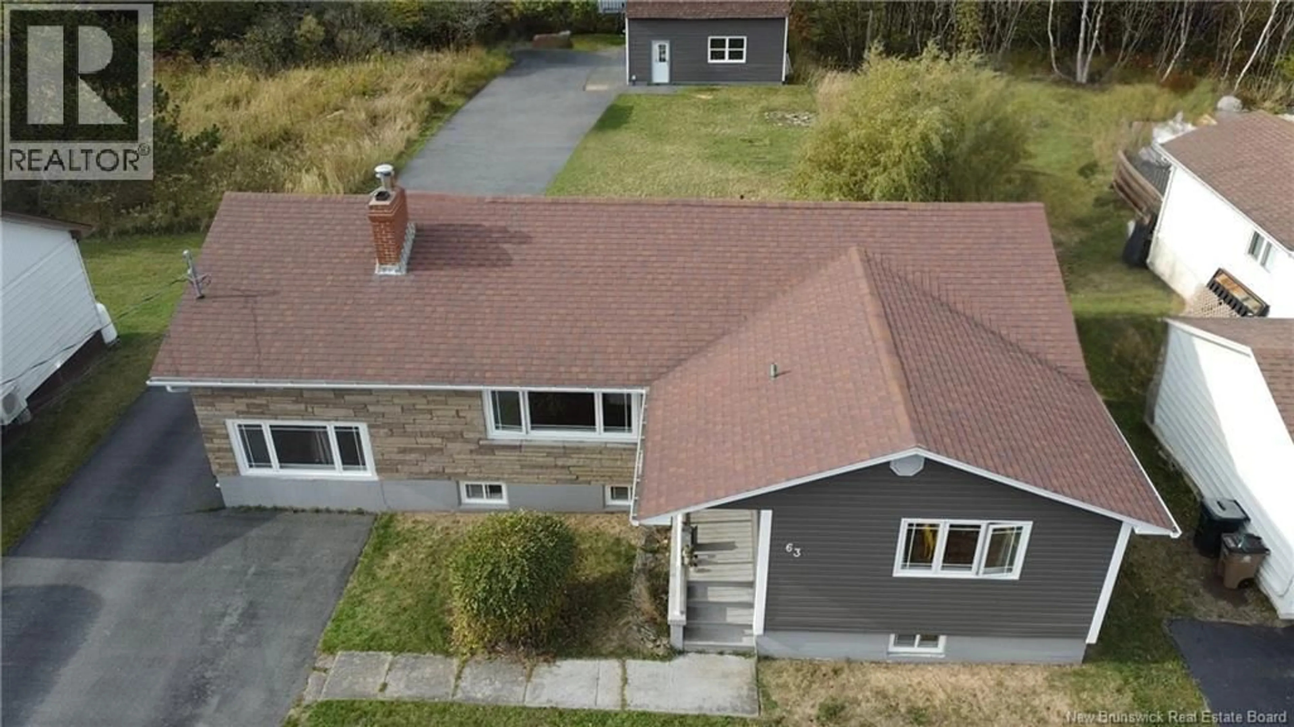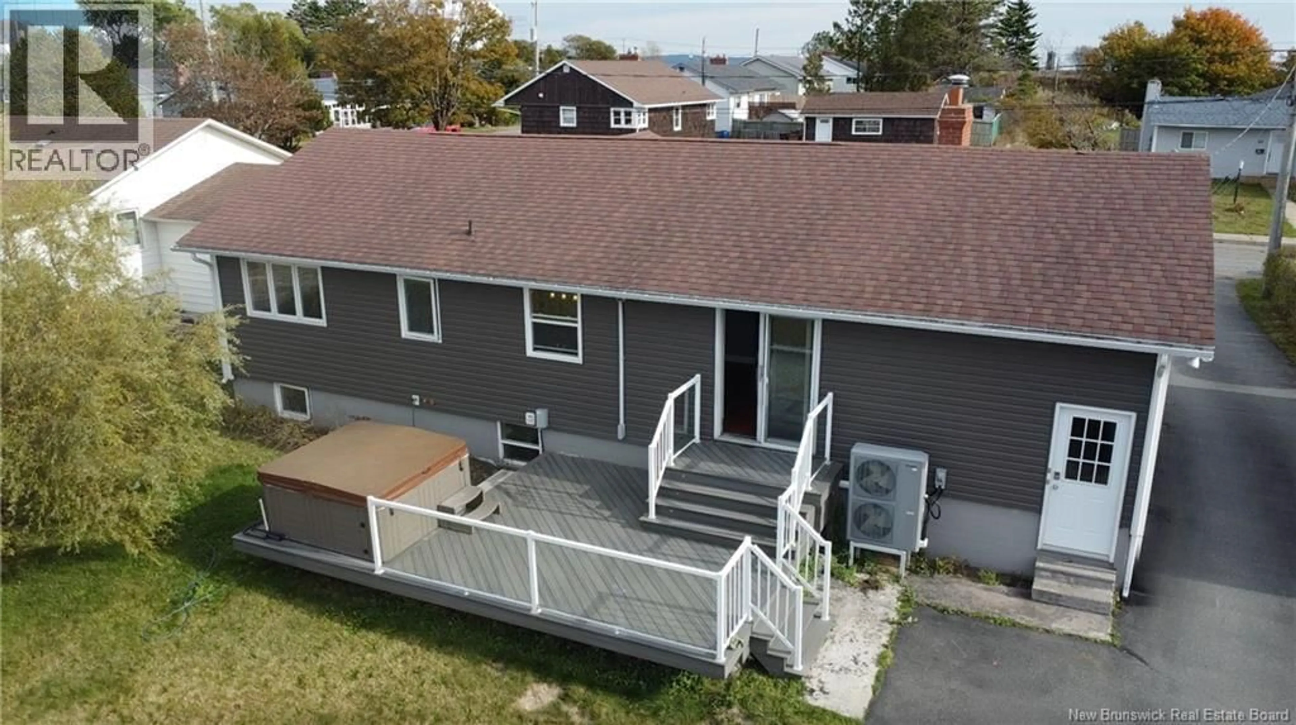63 BUENA VISTA AVENUE, Saint John, New Brunswick E2M2S7
Contact us about this property
Highlights
Estimated valueThis is the price Wahi expects this property to sell for.
The calculation is powered by our Instant Home Value Estimate, which uses current market and property price trends to estimate your home’s value with a 90% accuracy rate.Not available
Price/Sqft$194/sqft
Monthly cost
Open Calculator
Description
Allow me to introduce you to the property that may have inspired the phrase, ""the west side is the best side."" This spacious property currently features 4 bedrooms and 2 bathrooms, with potential for even more. Add a closet upstairs and a door and closet downstairs, and you could have 4 bedrooms up and 2 down. The basement has the potential for an apartment with minimal updates. Out back, youll find a beautiful composite deck with a hot tub and your dream garage with a loft thats perfect for escaping the world or creating your own retreat. The location is unbeatable with excellent K8 schools that even your youngest children can walk to. Travel Harbour Passage on foot or by bicycle to enjoy everything that uptown has to offer! Groceries and shopping are just over the hill. Martello Tower, a local gem that is currently undergoing a facelift, is just around the corner. If beach-combing is your thing, Bayshore Beach is a short walk down the street and the Irving Nature Park, featuring beautiful Saints Rest Beach and lovely walking trails, is a 5 minute drive. Inside the home, theres plenty of room to spread out with two family rooms and an open-concept kitchen, living, and dining area. To top it all off, a ducted heat pump system was installed in 2022, providing efficient heating and cooling. This is especially handy when Fundy Heights natural coastal breeze takes a break. This home blends comfort, space, and location in one exceptional package. (id:39198)
Property Details
Interior
Features
Basement Floor
Family room
12' x 19'2''Storage
11'10'' x 28'4''Kitchen/Dining room
10'8'' x 11'6''Bath (# pieces 1-6)
Property History
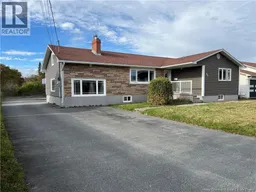 50
50
