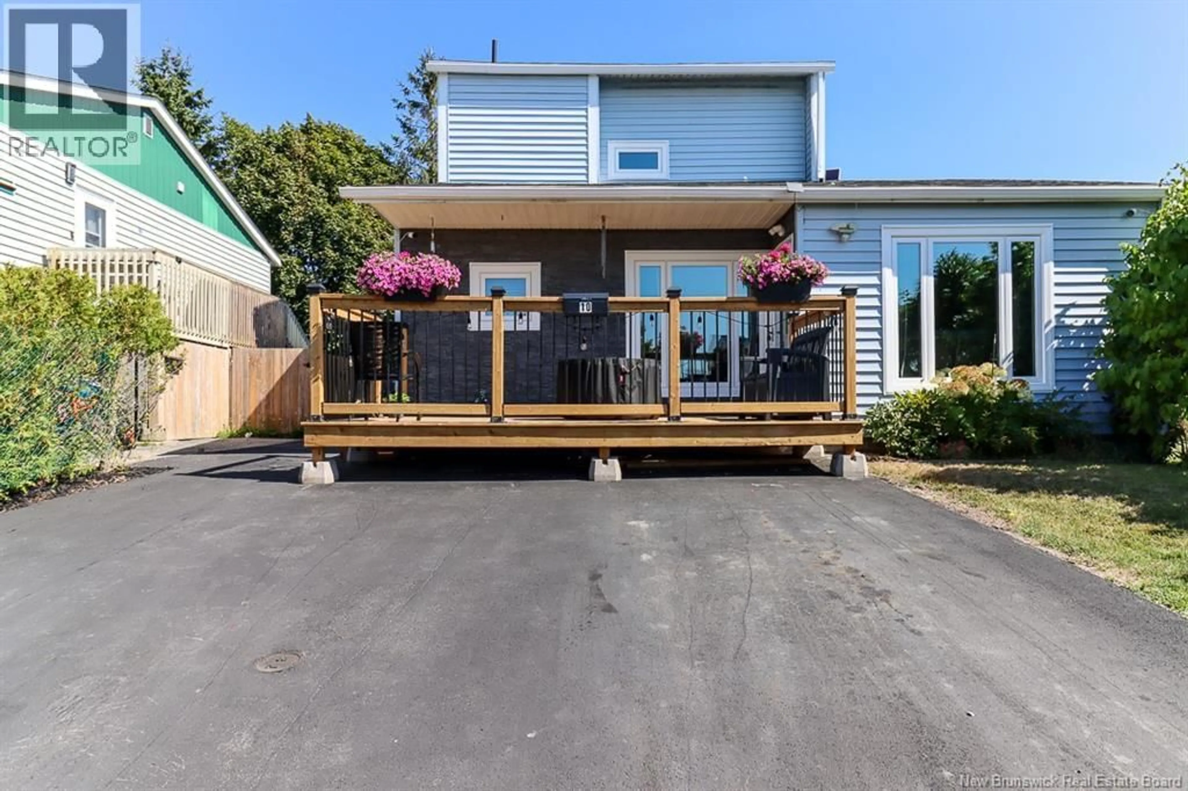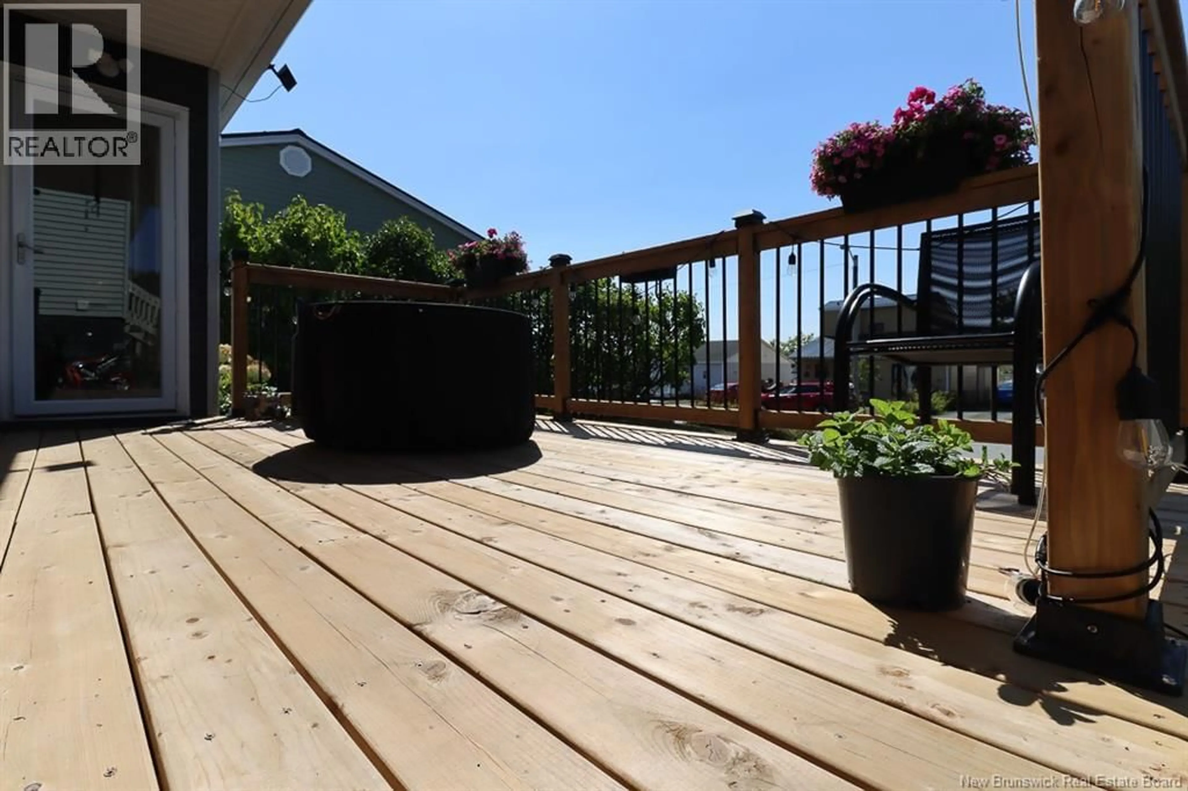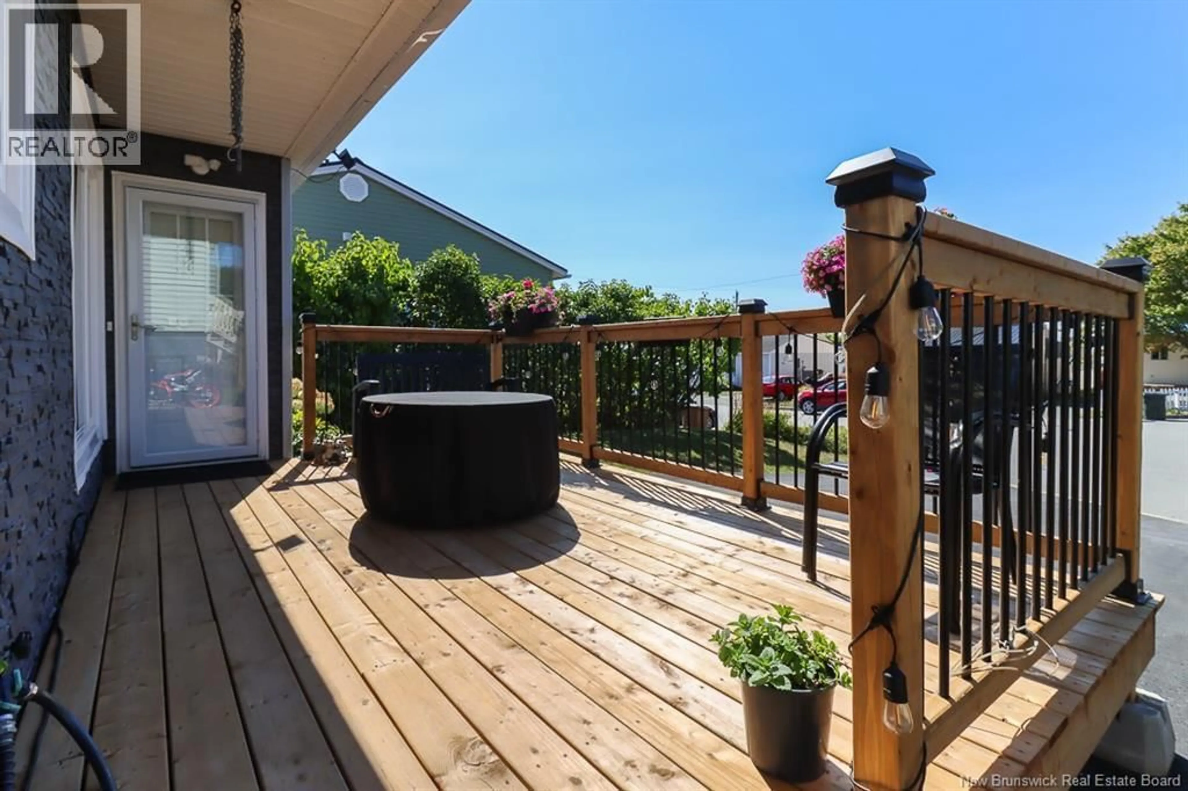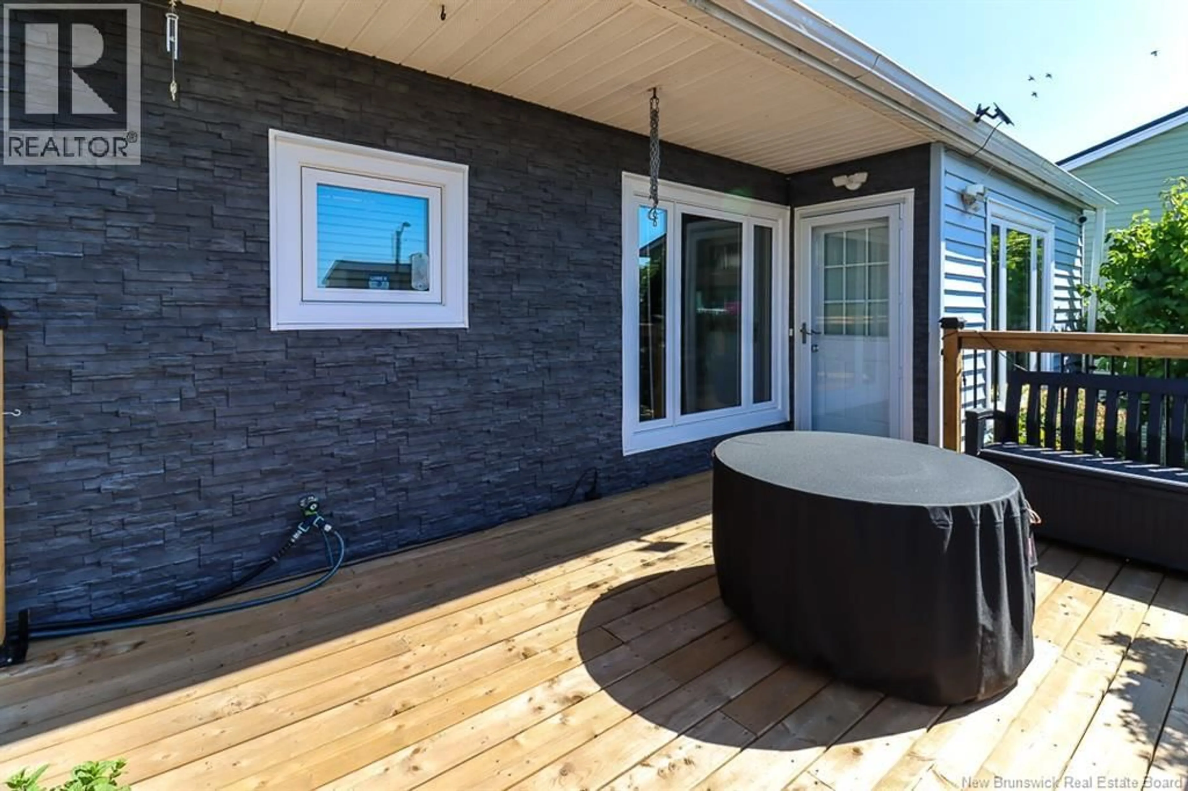10 STILLVIEW COURT, Saint John, New Brunswick E2P1A6
Contact us about this property
Highlights
Estimated valueThis is the price Wahi expects this property to sell for.
The calculation is powered by our Instant Home Value Estimate, which uses current market and property price trends to estimate your home’s value with a 90% accuracy rate.Not available
Price/Sqft$194/sqft
Monthly cost
Open Calculator
Description
Nestled in the peaceful community of Red Head, just minutes from the ocean and ever-popular Mispec Beach, this 3-bedroom, 2-bath home has undergone an impressive glow-up over the past few years. With a new roof covering, siding, windows, paved driveway, fresh flooring, paint, and appliances, the hard work is already done so you can simply move in and enjoy. Step inside to a bright living room where a stylish accent wall with ambient lighting sets the tone for cozy evenings. The open-concept dining area and kitchen feature updated cabinetry and modern appliances, with main-level laundry tucked conveniently nearby. The spacious primary bedroom includes a private 3-piece ensuite, creating the perfect retreat. Upstairs, youll find two sizeable bedrooms, a full bath, and two hall closets offering plenty of storage. Outdoors, the new front deck is THE place to catch the evening sunsets with your favourite beverage. The fenced yard is a private oasis with greenery, a new patio ideal for BBQs and gatherings, and a new storage shed for added convenience. Located just a quick drive to East Side amenities and Uptown Saint John, this home delivers both modern comforts and loads of charm....oh and the cherry on top is ...this home also offers a welcoming community with great neighbours. The only thing missing is YOUbook your showing today! (id:39198)
Property Details
Interior
Features
Second level Floor
4pc Bathroom
5' x 7'7''Bedroom
10'3'' x 12'Bedroom
8'6'' x 10'3''Property History
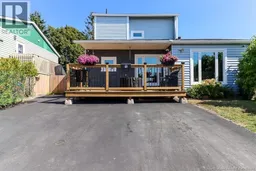 38
38
