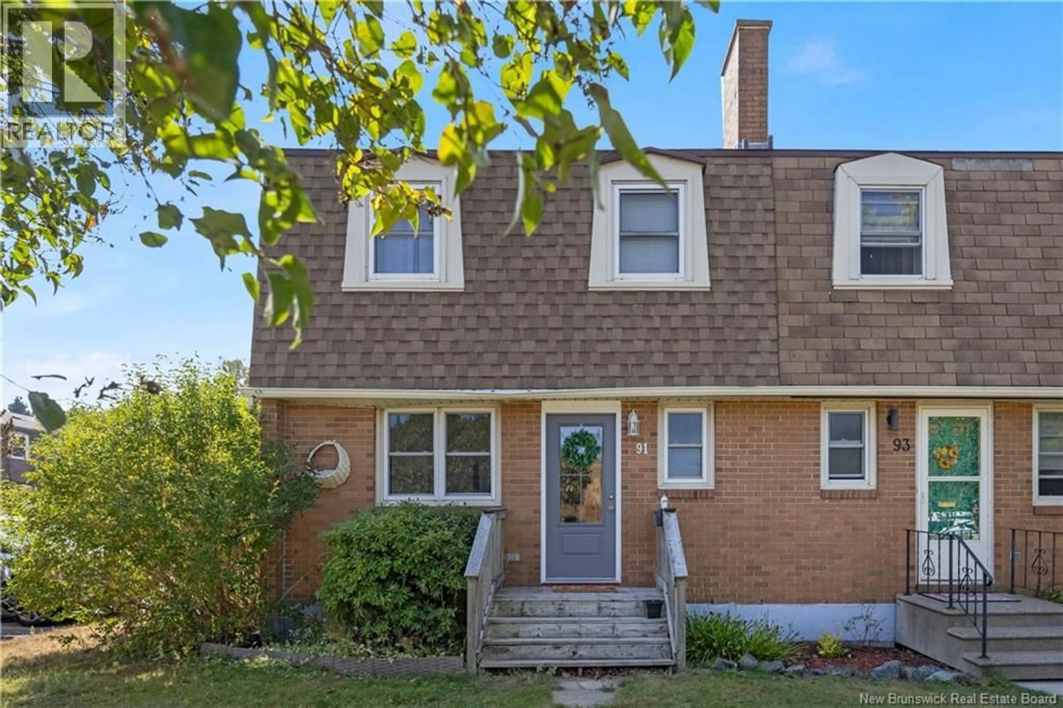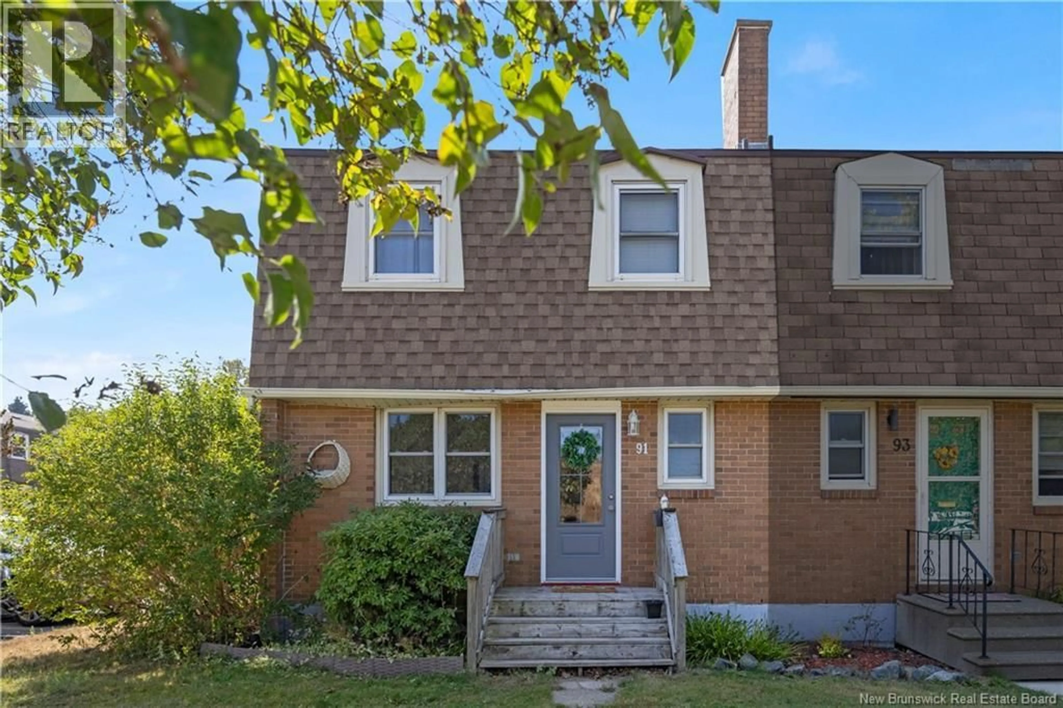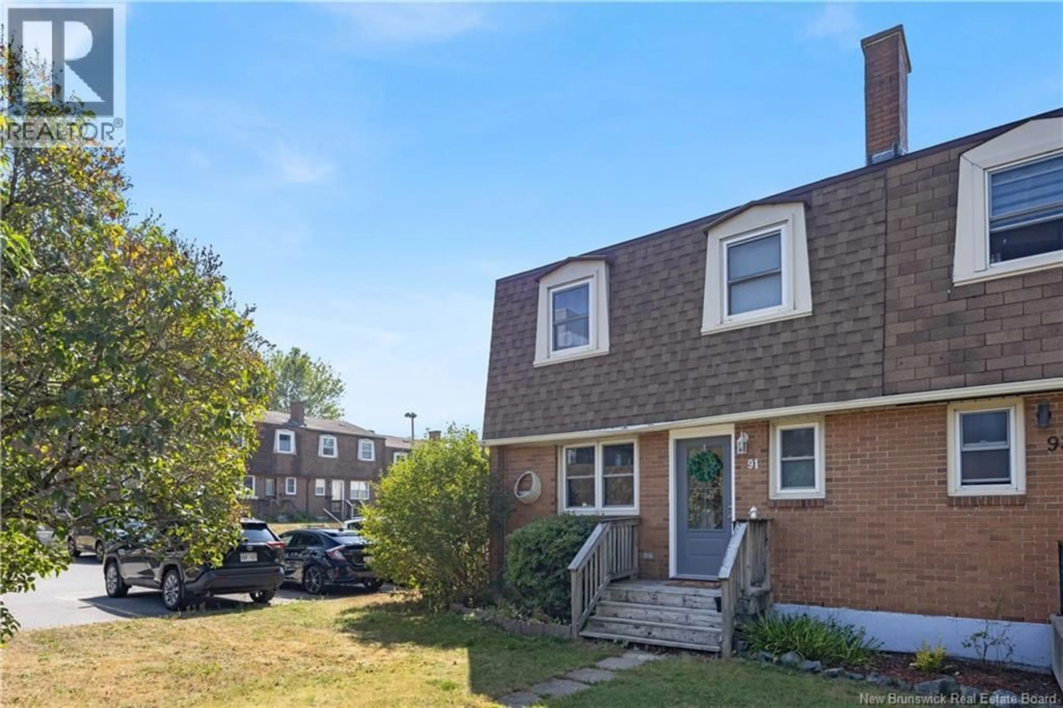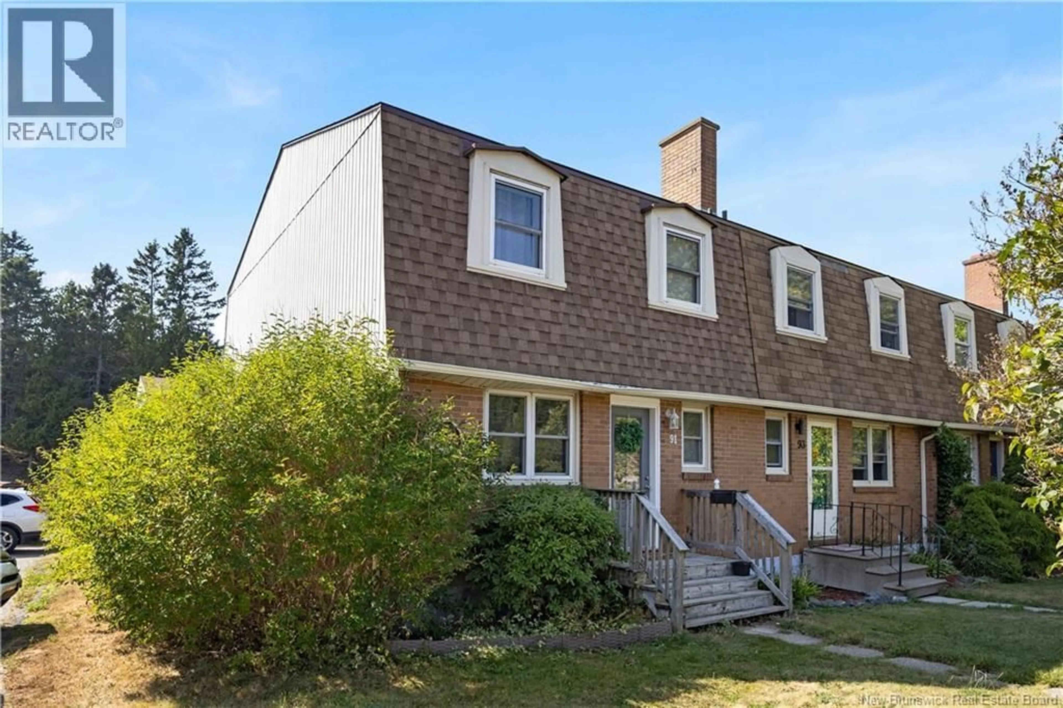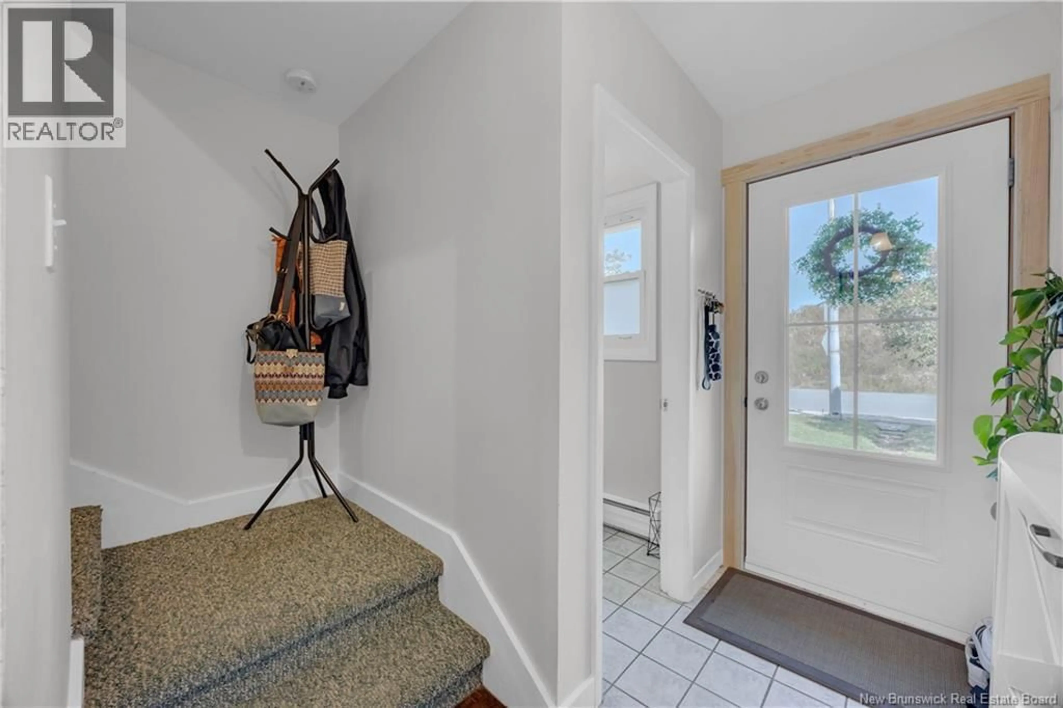91 LIME KILN ROAD, Saint John, New Brunswick E2K0C7
Contact us about this property
Highlights
Estimated valueThis is the price Wahi expects this property to sell for.
The calculation is powered by our Instant Home Value Estimate, which uses current market and property price trends to estimate your home’s value with a 90% accuracy rate.Not available
Price/Sqft$149/sqft
Monthly cost
Open Calculator
Description
Welcome to 91 Lime Kiln, an adorable end unit townhouse located in the highly desirable Somerset Park community. This home offers incredible convenience, with schools, parks, a playground, restaurants, golf, UNB, the hospital, shopping, and bus service all nearby plus Uptown Saint John is just five minutes away. The main level is bright, featuring the galley kitchen, open concept dining and living area, and sliding doors that open to the fenced backyard, ideal for families, pets, and entertaining. A convenient half bath completes this level. Upstairs, youll find three bedrooms and a full bathroom, providing plenty of room for comfortable living. The lower level offers additional living space with a rec room, laundry area, and storage. The $60 condo fee covers snow removal, lawn maintenance and the common area/playground outside. This property is move-in ready and offers low maintenance living in a sought after location. Updates include, upgraded electrical panel, 2 new exterior doors, new roof in fall of 2024, 3 piece tub unit with new pex plumbing, fresh paint, renovated bathroom on the main level with new vanity. Don't miss your chance to call this place home! (id:39198)
Property Details
Interior
Features
Basement Floor
Laundry room
11'11'' x 8'10''Recreation room
11'0'' x 18'5''Condo Details
Inclusions
Property History
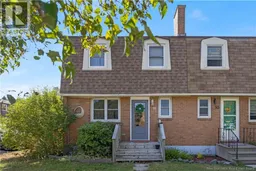 33
33
