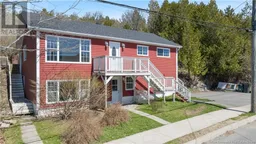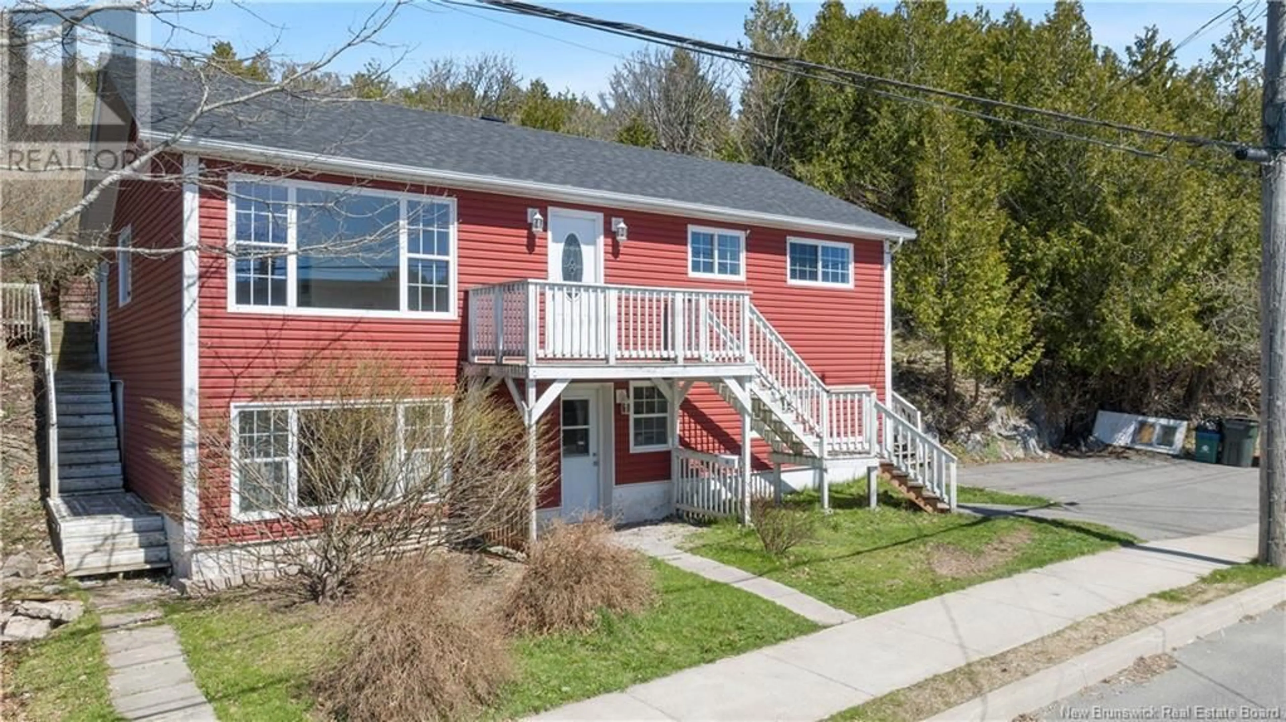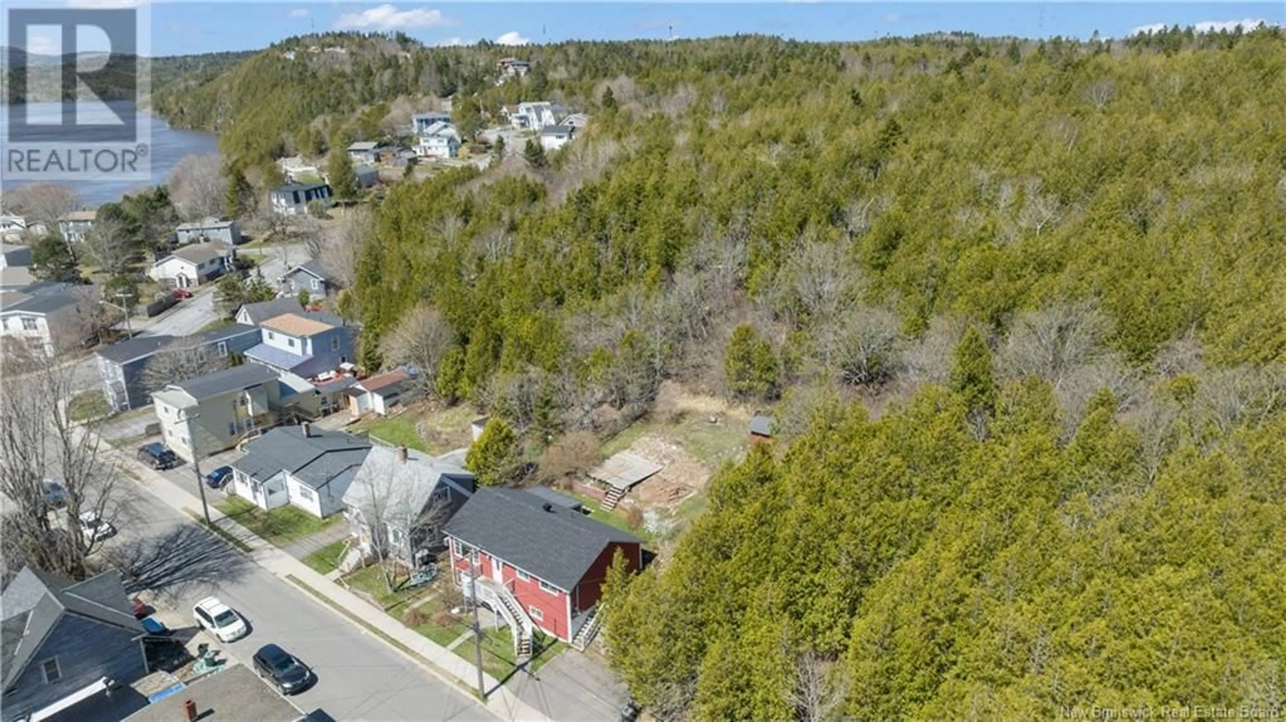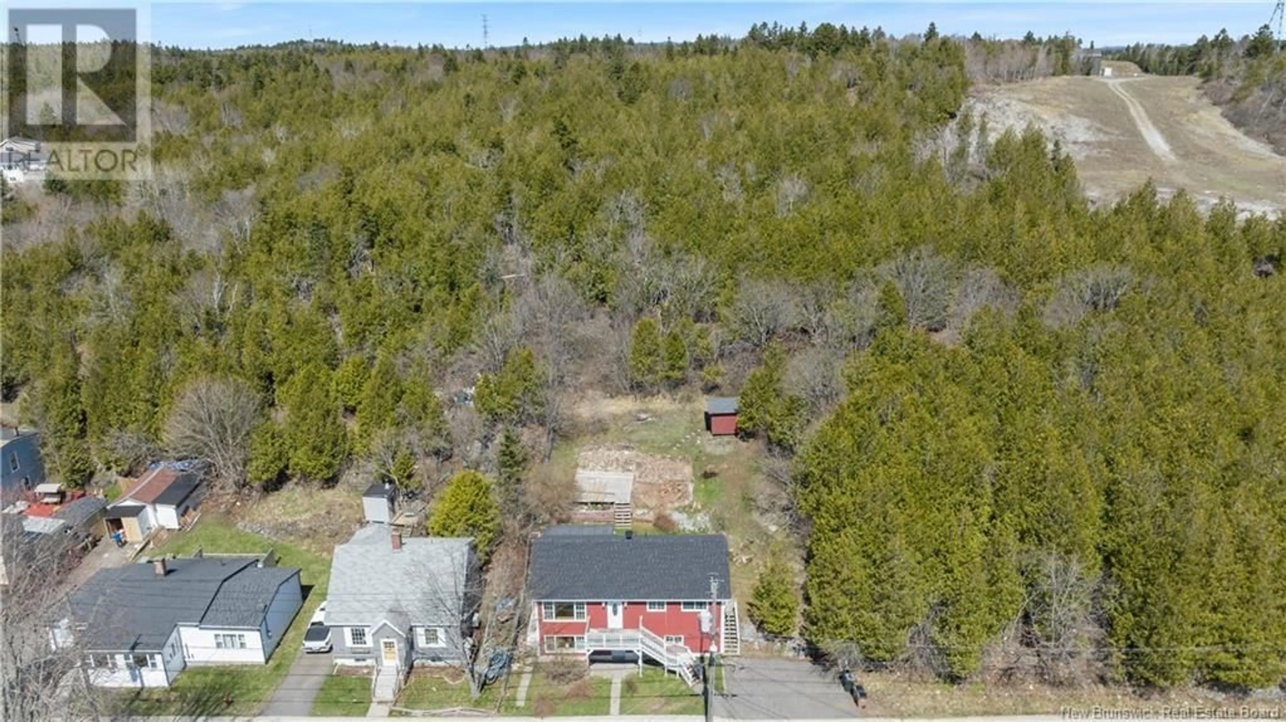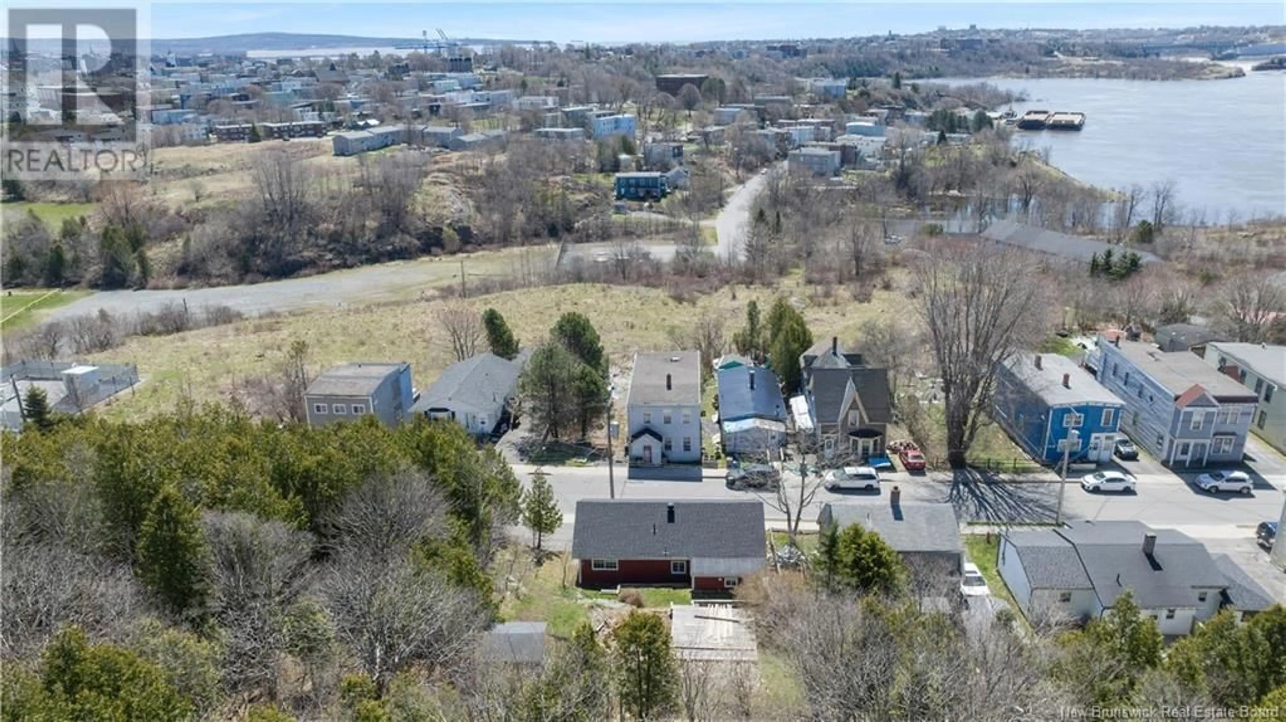51 BELLEVIEW AVENUE, Saint John, New Brunswick E2K1R8
Contact us about this property
Highlights
Estimated ValueThis is the price Wahi expects this property to sell for.
The calculation is powered by our Instant Home Value Estimate, which uses current market and property price trends to estimate your home’s value with a 90% accuracy rate.Not available
Price/Sqft$156/sqft
Est. Mortgage$987/mo
Tax Amount ()$2,687/yr
Days On Market2 days
Description
Welcome to 51 Belleview Avenue, Saint John where convenience meets opportunity! Ideally located just minutes from Rockwood Park, the YMCA, UNB Saint John, hospitals, schools, shopping, and the vibrant Uptown core, this property offers unbeatable access to everything Saint John has to offerwhile still tucked into a quiet, family-friendly neighbourhood. This bright and well-maintained home features two separate units, offering flexibility for multi-generational living or possibly an investment opportunity. The upper level boasts a spacious three-bedroom layout with a comfortable living room, dining area, full kitchen, full bath, and a combined mudroom/laundry room. The lower level has been recently refreshed and shines with a clean, modern feelideal as a one-bedroom in-law suite or income-generating rental. Recent updates include new roof shingles, a new front door, a few upgraded heaters, and the removal of old backyard decking, offering a clean slate for your outdoor space. The private, tree-lined lot enhances the peaceful setting, and the walkable location with public transit nearby makes day-to-day living easy and convenient. Whether youre a homeowner looking for mortgage help or an investor searching for a versatile property, 51 Belleview Ave delivers excellent value and potential. Dont miss this rare opportunitybook your private showing today! (id:39198)
Property Details
Interior
Features
Basement Floor
3pc Bathroom
4'6'' x 4'11''Bedroom
9'5'' x 9'6''Living room
11'10'' x 14'4''Kitchen
10'5'' x 10'0''Property History
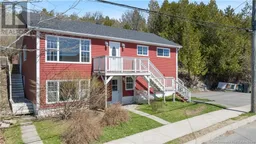 29
29