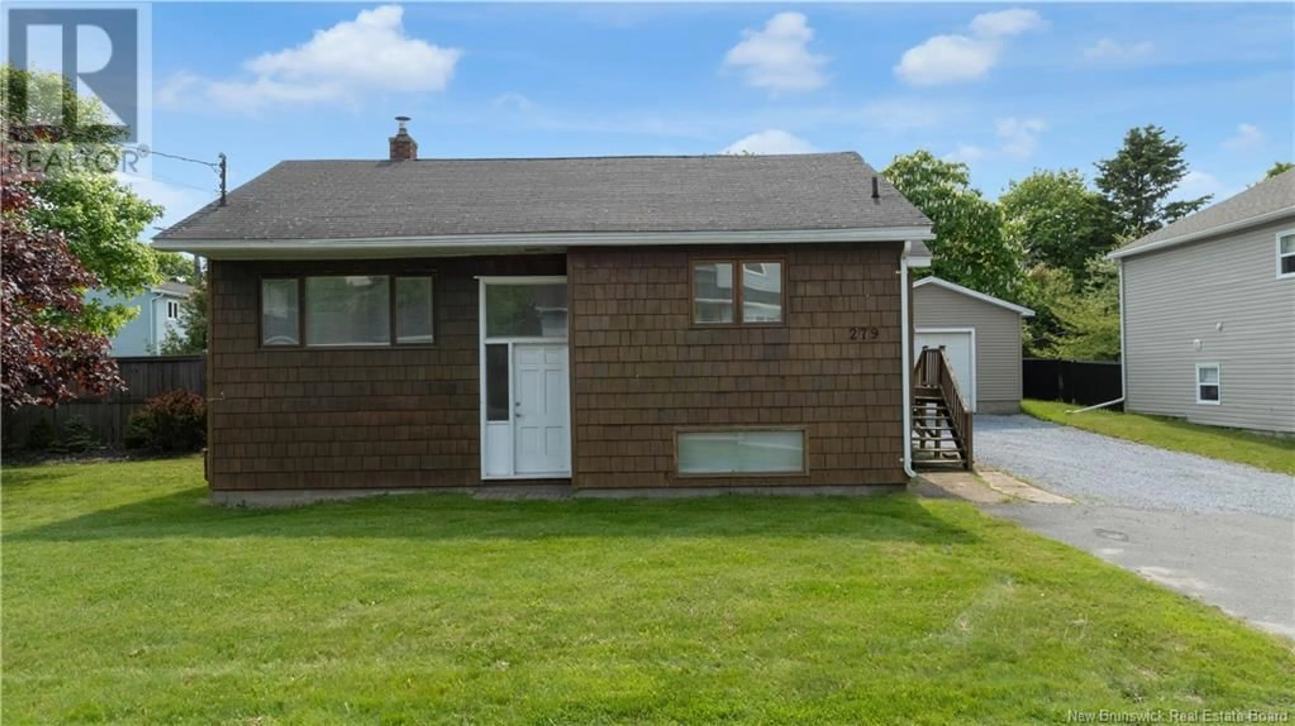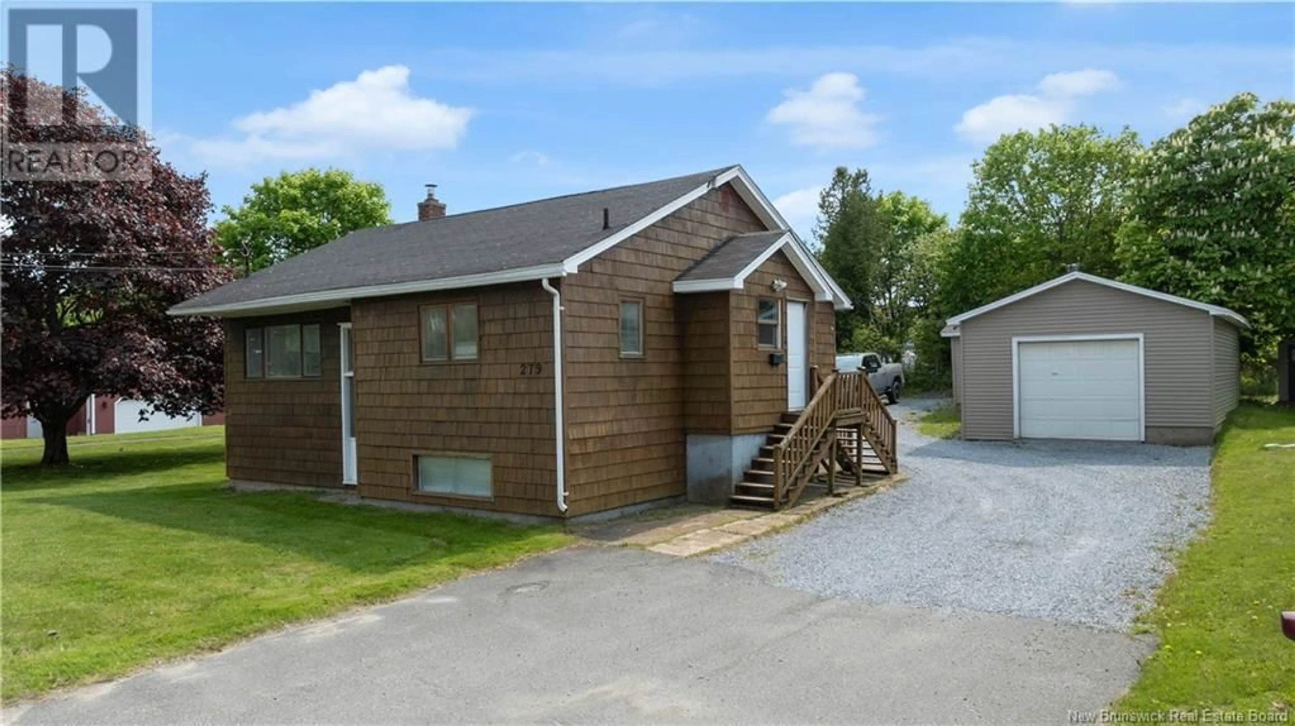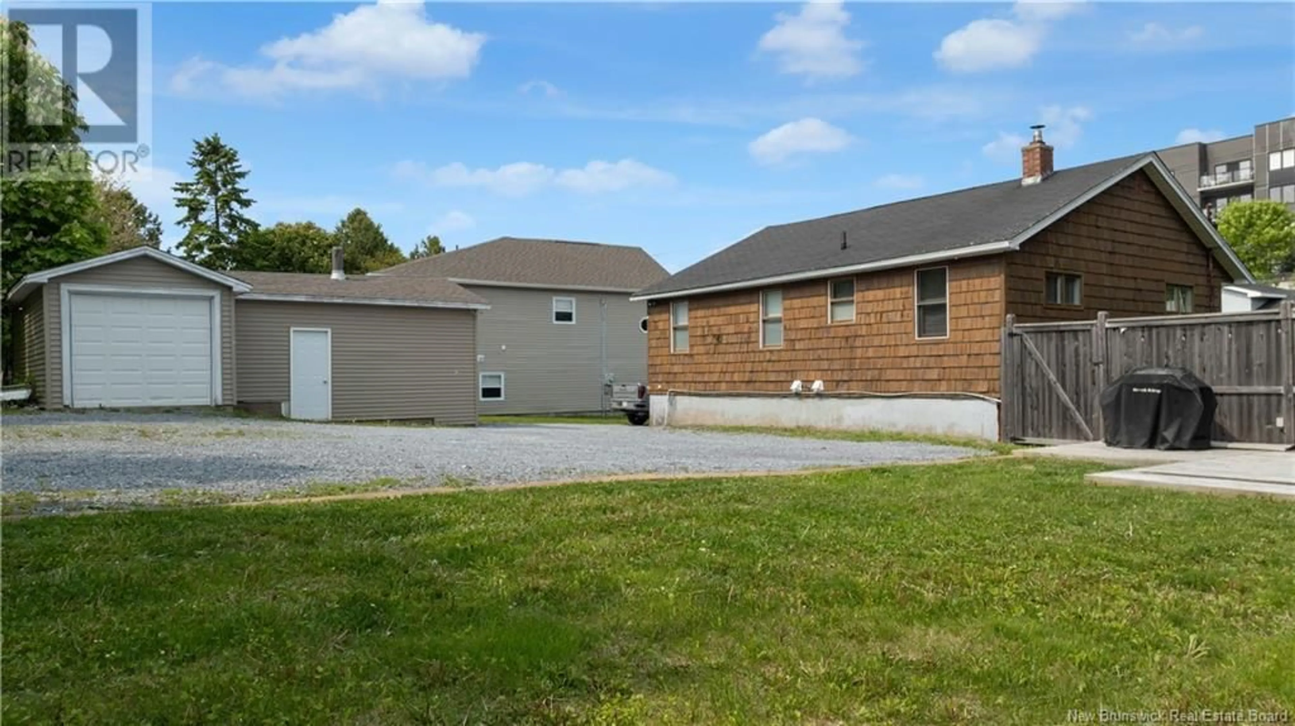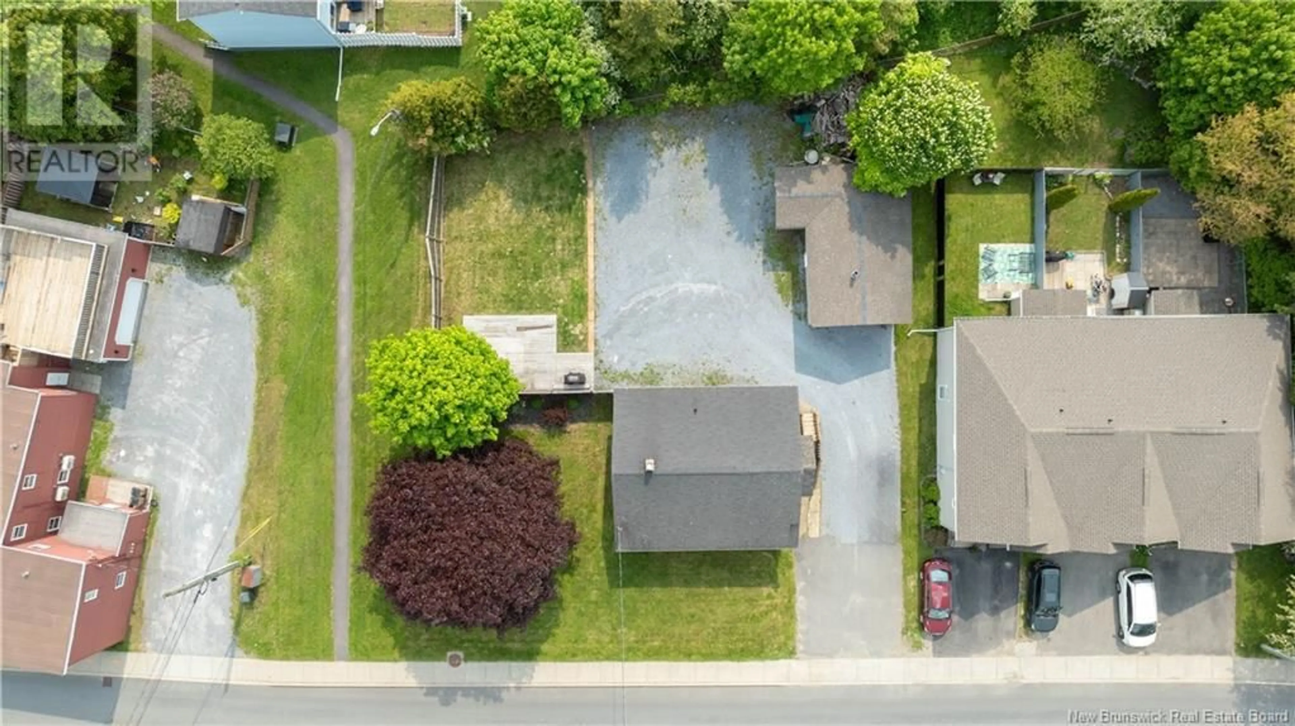279 MILLIDGE AVENUE, Saint John, New Brunswick E2M2M9
Contact us about this property
Highlights
Estimated ValueThis is the price Wahi expects this property to sell for.
The calculation is powered by our Instant Home Value Estimate, which uses current market and property price trends to estimate your home’s value with a 90% accuracy rate.Not available
Price/Sqft$371/sqft
Est. Mortgage$1,632/mo
Tax Amount ()$3,176/yr
Days On Market15 days
Description
Modernly renovated home located in the most sought-after neighbourhood in Saint John, Millidgeville! Only minutes to the hospital, university, Uptown Saint John and all other amenities which attracts many professionals to the area. Millidgeville is hugged by the Saint John River which allows easy access to any water activities such as going to the beach, swimming, kayaking, etc and there is even a yacht club with a boat launch! The home sits on a beautiful mature lot that is partially fenced with a driveway that allows ample off-street parking. The backyard is perfect for entertaining and summer BBQs in the evening sun! There is a detached garage with two separate garage bays. The home has been very well maintained, and the interior has been extensively renovated. There is an entryway that is perfect spot for coats and shoes that opens into the open concept layout. The kitchen features stainless-steel appliances and plenty of counter space to prepare meals. The primary bedroom is large enough for a king size bed, the main bathroom has been remodeled, and there is a second bedroom to complete this level. Downstairs you will find the ultimate family room that is perfect for movie night and even has a built in bar! There is also a bathroom with a stand-up shower and laundry - along with a third bedroom. The home is easy to heat with a wood furnace, boasts lots of natural light, and is in a fantastic location! Reach out today for more information or your private tour! (id:39198)
Property Details
Interior
Features
Basement Floor
Utility room
12'4'' x 15'2''3pc Bathroom
7'5'' x 7'7''Bedroom
10'9'' x 11'10''Family room
13'3'' x 28'1''Property History
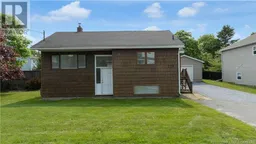 35
35
