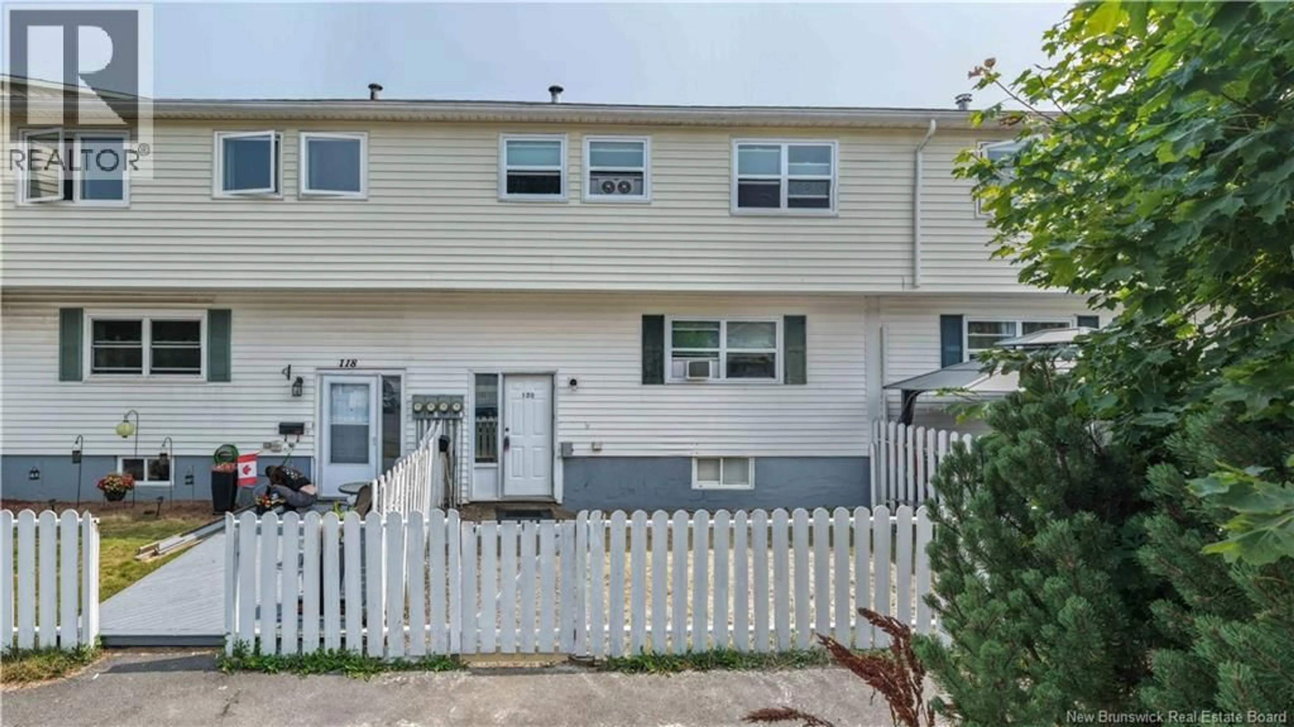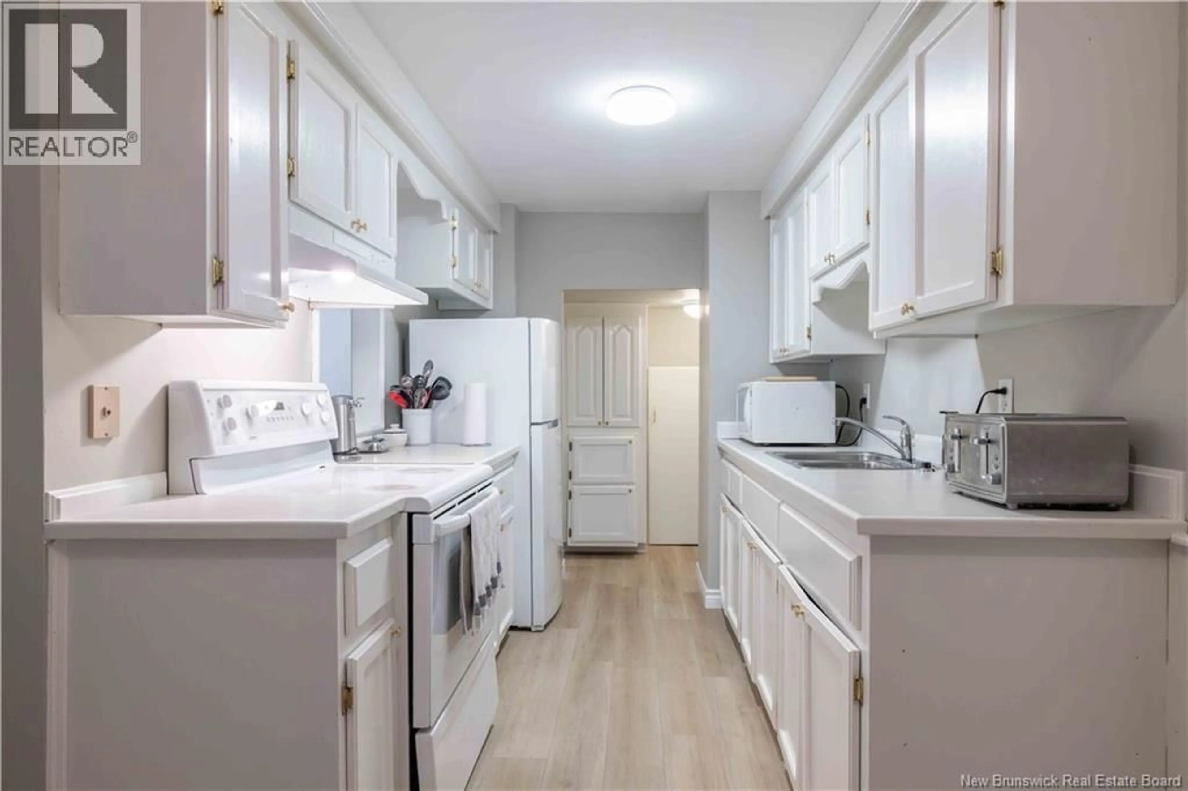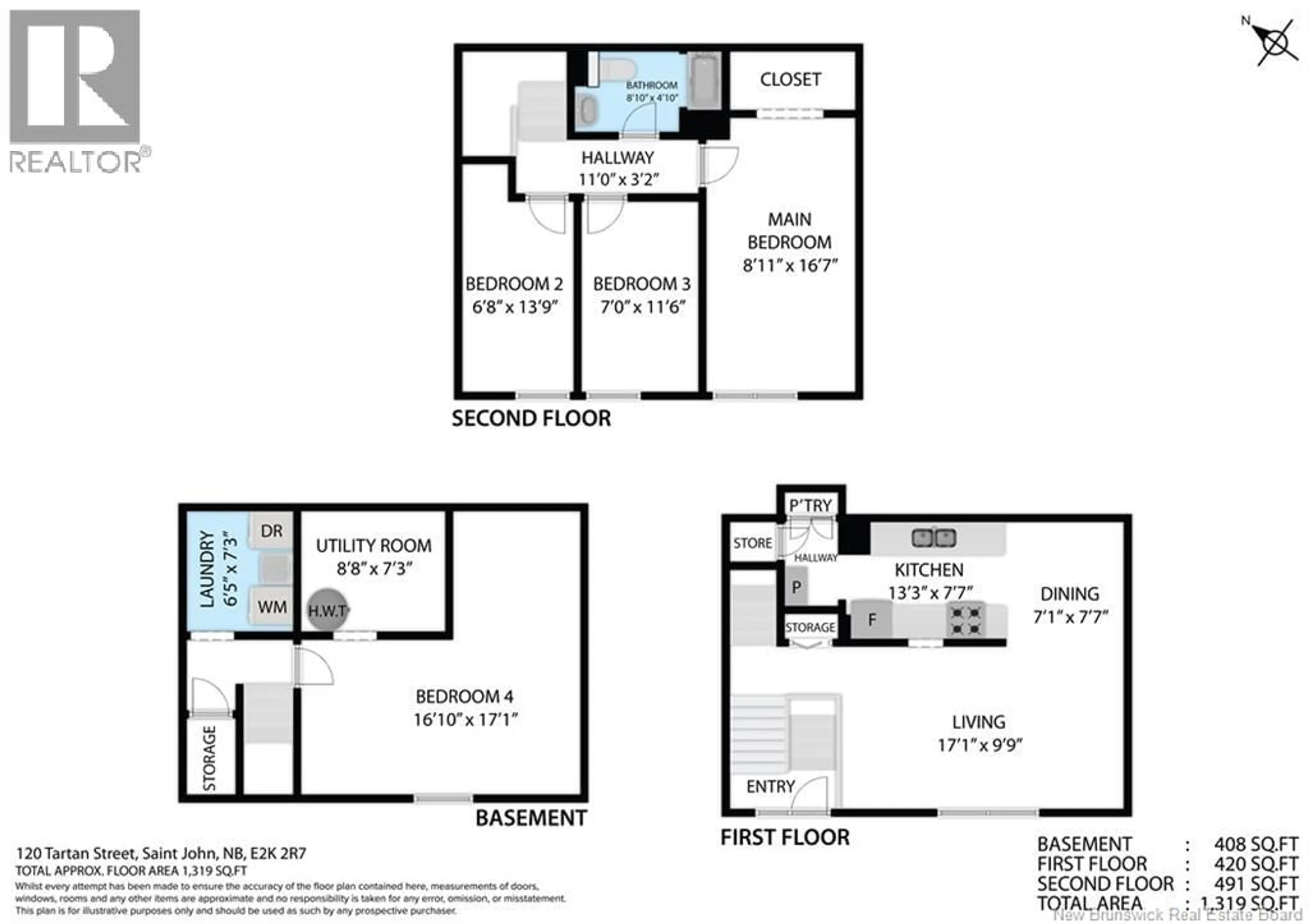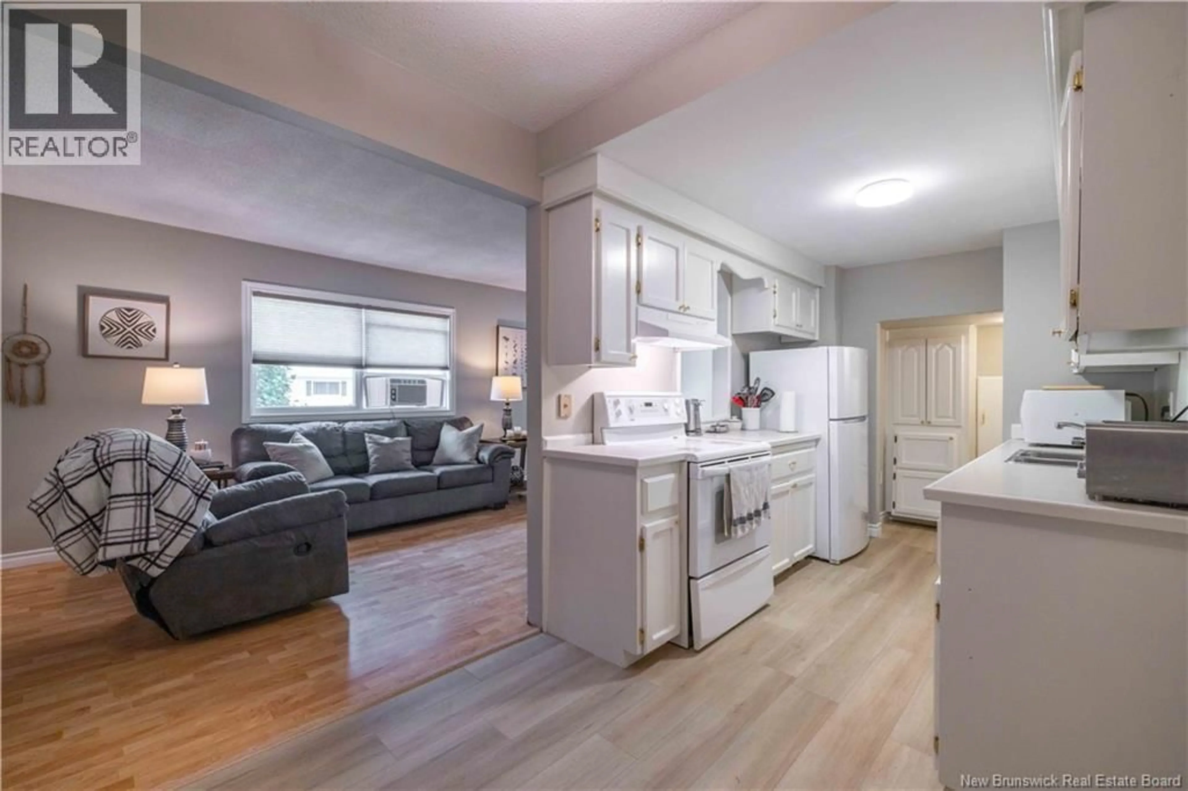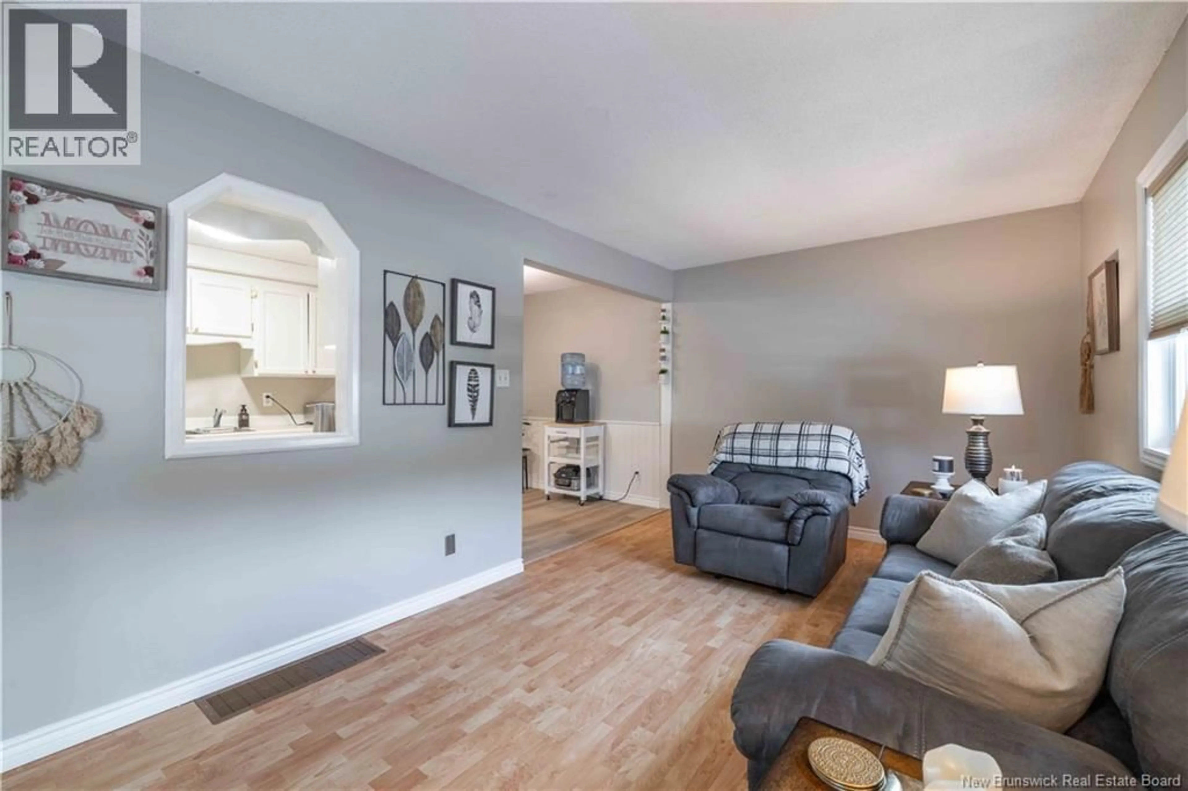120 TARTAN STREET, Saint John, New Brunswick E2K2R7
Contact us about this property
Highlights
Estimated valueThis is the price Wahi expects this property to sell for.
The calculation is powered by our Instant Home Value Estimate, which uses current market and property price trends to estimate your home’s value with a 90% accuracy rate.Not available
Price/Sqft$195/sqft
Monthly cost
Open Calculator
Description
Nestled in a quiet, well-maintained neighborhood, this appealing three-bedroom home offers the perfect blend of comfort, convenience, and community. This home has recently been freshly painted and presents many upgrades. Upstairs you will find three bedrooms, each provides privacy and generous closet space and a renovated bathroom which features a modern tub/shower unit. The galley kitchen is practical and efficient for meal preparation, while fresh flooring and modern finishes enhance the living spaces. Downstairs, you'll find a family room, laundry area, and extra storage, making the home adaptable to your needs. With a modest $80 monthly condo fee you will enjoy a low-maintenance lifestyle. The location is minutes from the hospital, UNBSJ, shopping, dining, parks, and public transitideal for families, students, or as an investment. The close-knit community and access to reputable schools add further value, making this charming residence a rare opportunity. Schedule your viewing today and discover a space where every detail is designed for your convenience and comfort. (id:39198)
Property Details
Interior
Features
Basement Floor
Utility room
7'3'' x 8'8''Laundry room
7'3'' x 6'5''Family room
17'1'' x 16'10''Property History
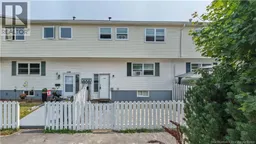 30
30
