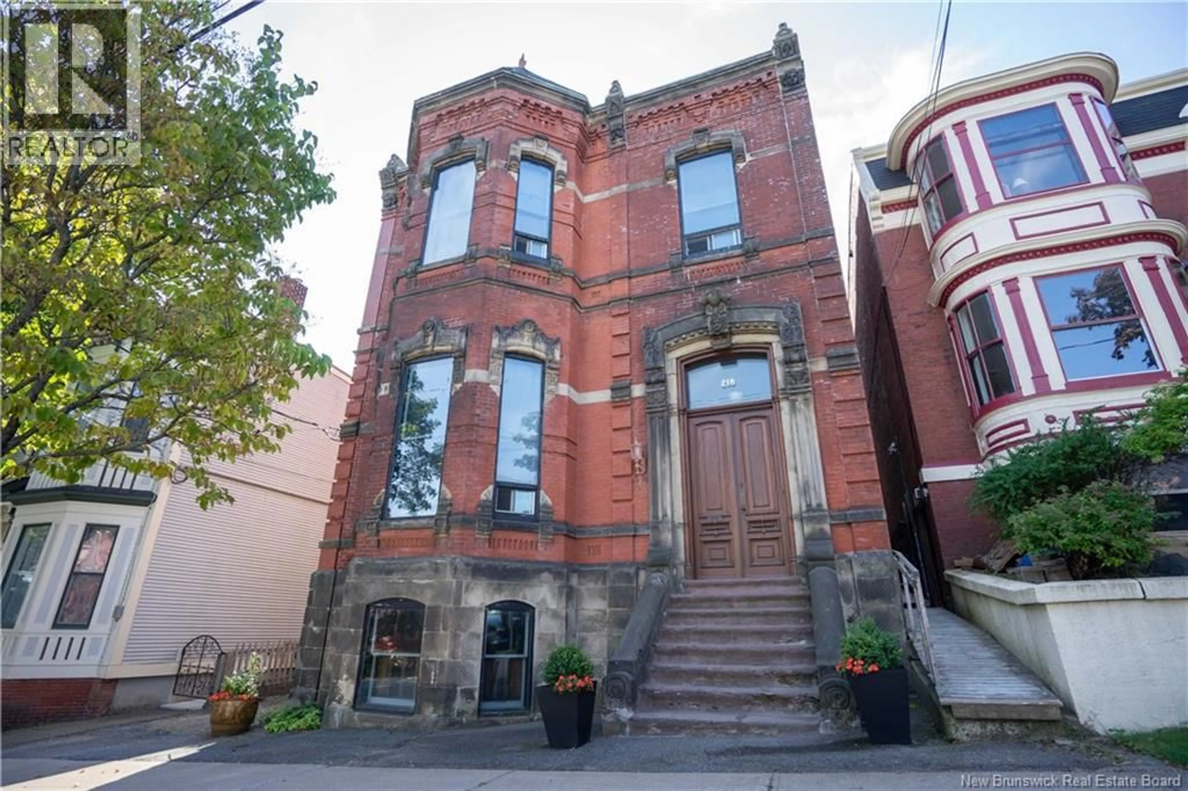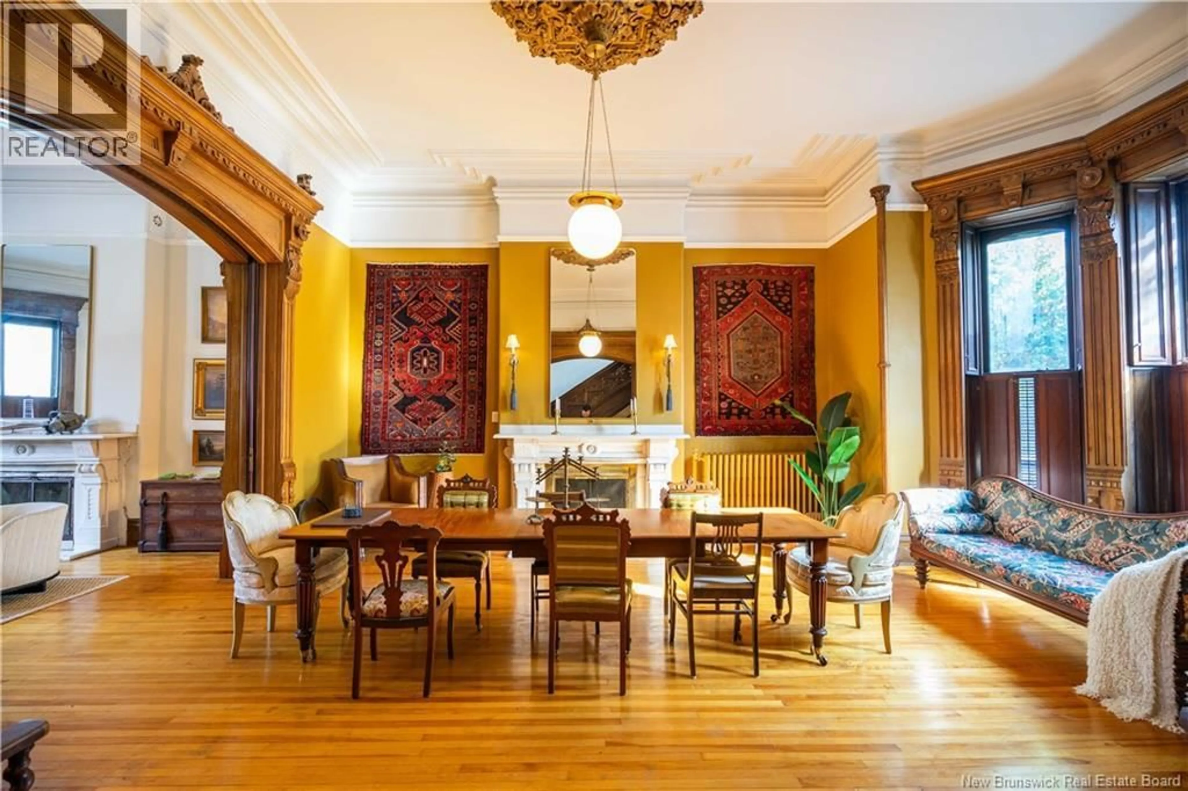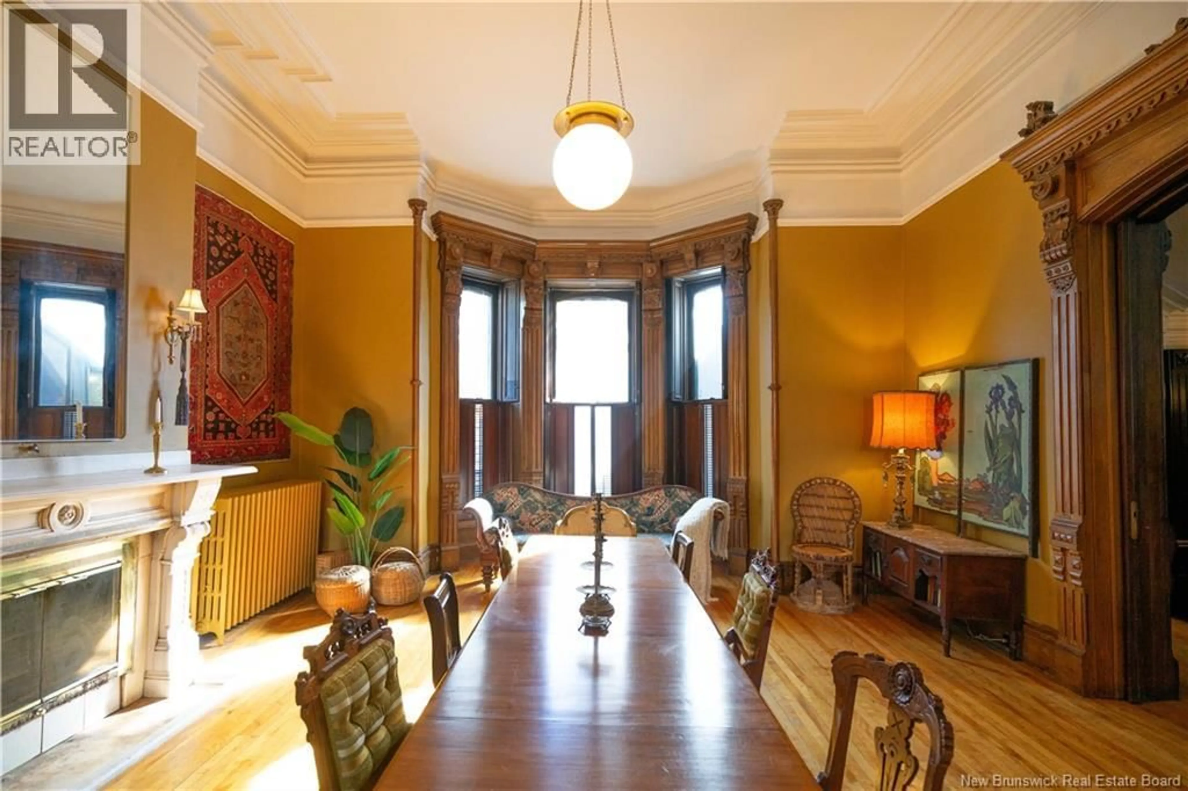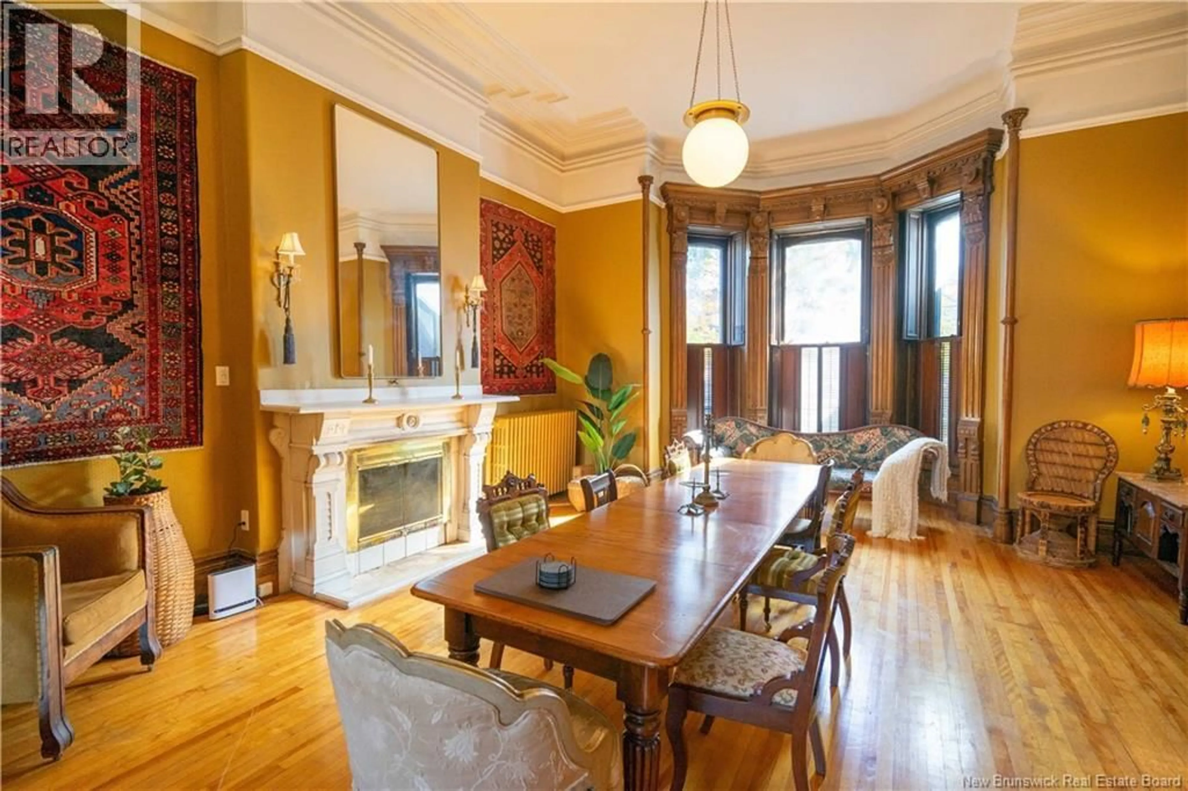218 KING, Saint John, New Brunswick E2L1H3
Contact us about this property
Highlights
Estimated valueThis is the price Wahi expects this property to sell for.
The calculation is powered by our Instant Home Value Estimate, which uses current market and property price trends to estimate your home’s value with a 90% accuracy rate.Not available
Price/Sqft$225/sqft
Monthly cost
Open Calculator
Description
Recently featured in the Globe and Mail as house of the week in Canada. Built in 1885, this remarkable residence stands as one of Saint Johns most ornate and historically intact single-family homes. Stepping inside youre greeted by the homes grandeur, a beautifully detailed archway in the foyer sets the tone for the period charm that follows. To the left are two impressive parlours with 13-foot ceilings, large pocket doors, stately marble fireplaces, crown moldings, original unpainted woodwork, and tall bay windows with original wood shutters that fill the rooms with natural light. At the rear of the main level sits a spacious kitchen with direct access to the sunroom and private green space, perfect for relaxing or entertaining. The lower level reveals a stunning room believed to be the homes original dining area, complete with a built-in cabinet and a butlers pantry. This level also includes a laundry room, full bath, office space, and a fourth bedroom with private walkout access to the backyard. Upstairs features two large bedrooms, one with an ensuite, the other with a walk-in closet plus an additional full bath. A smaller front room offers flexibility as a third bedroom or home office. Outside, a paved driveway leads to a large 22' x 21' two car garage, while the Italianate exterior showcases rich stone carvings and ornate detailing that make this landmark truly one of a kind. A rare opportunity to own a piece of Saint Johns architectural history. (id:39198)
Property Details
Interior
Features
Second level Floor
Bedroom
9'9'' x 8'8''Bedroom
15'3'' x 18'2''Bedroom
15'4'' x 18'4''Bath (# pieces 1-6)
11'7'' x 4'6''Property History
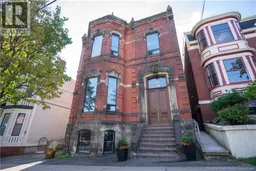 50
50
