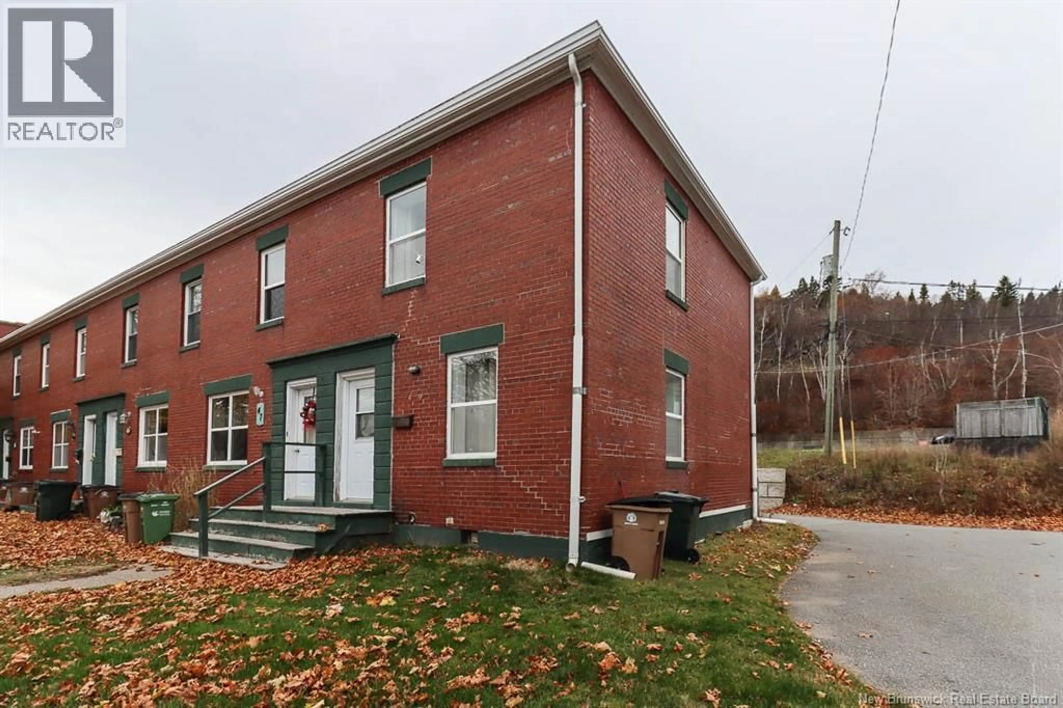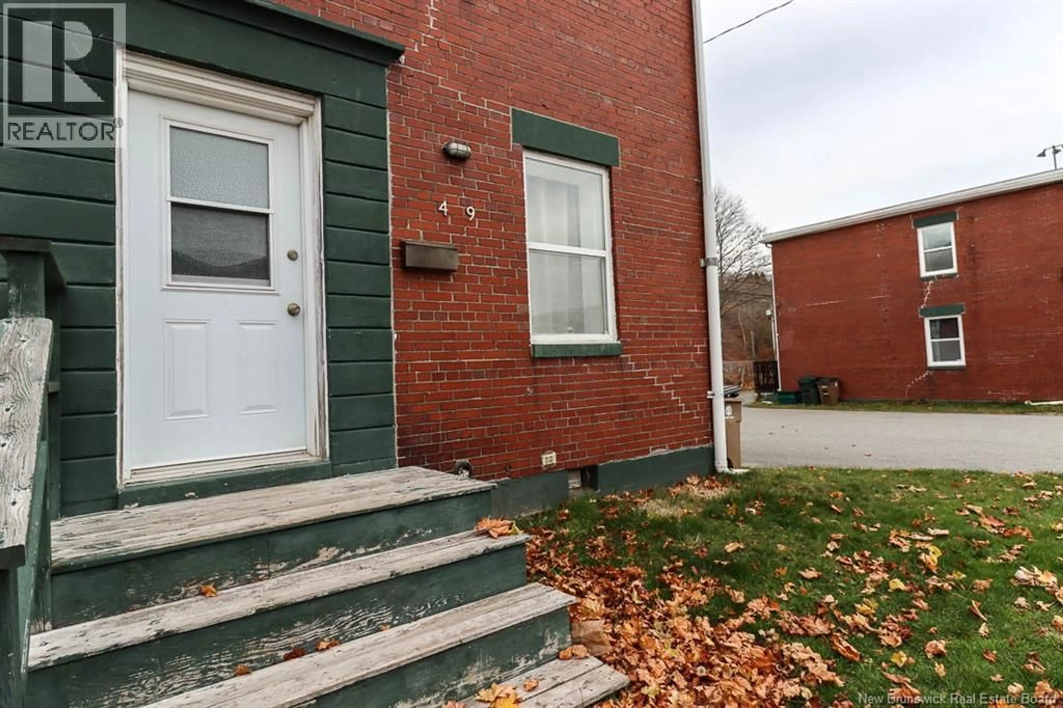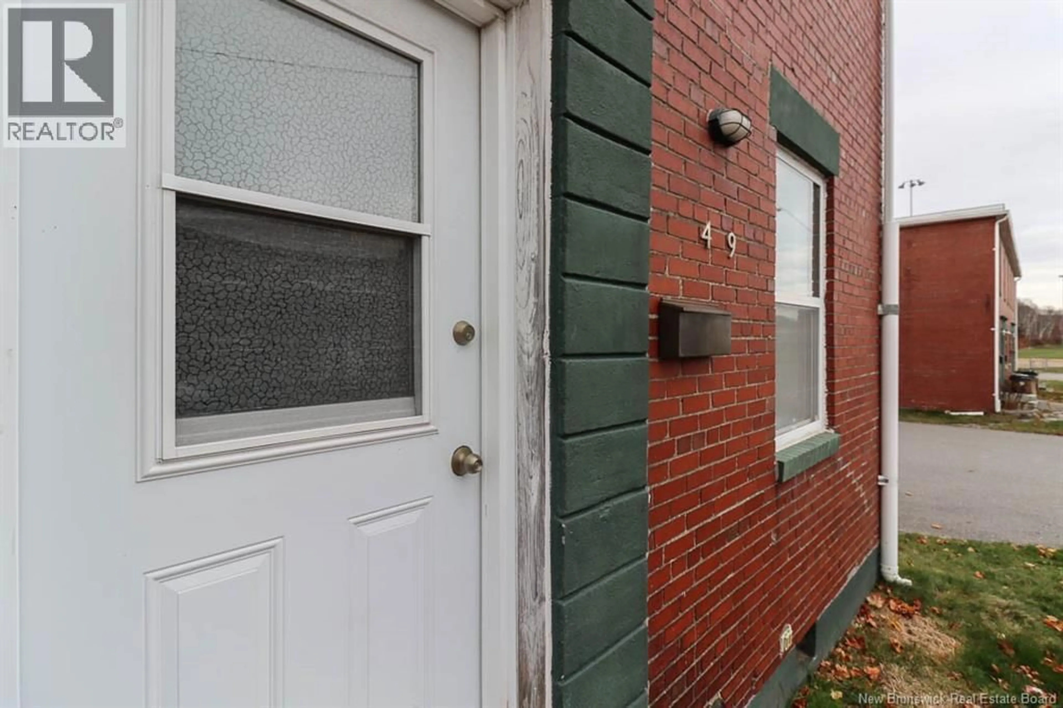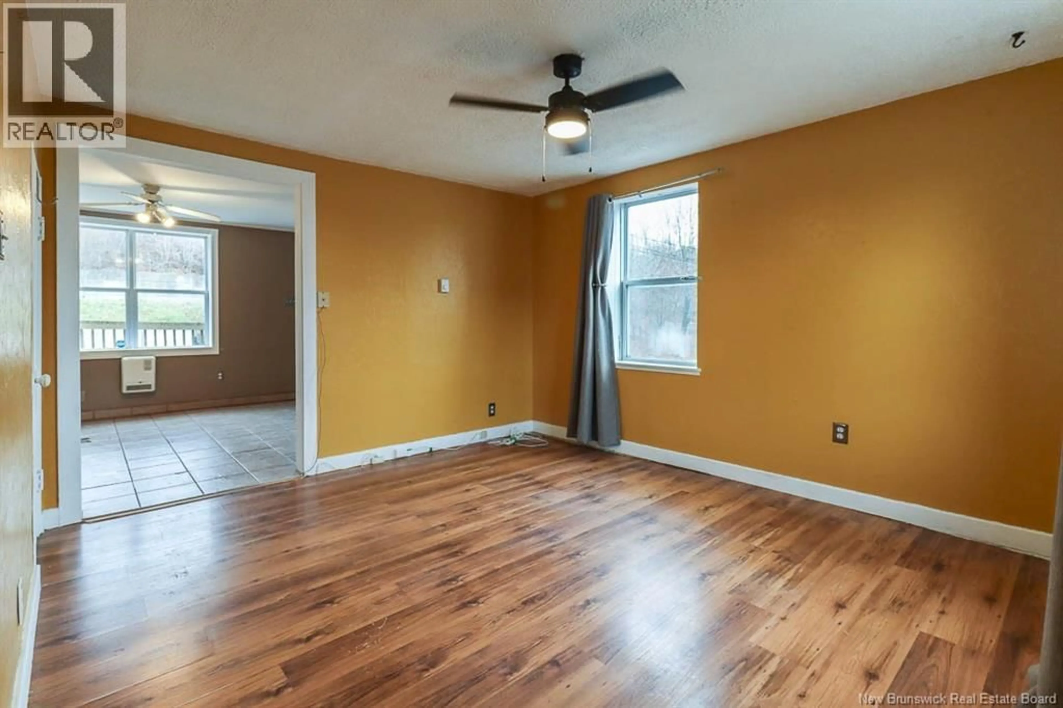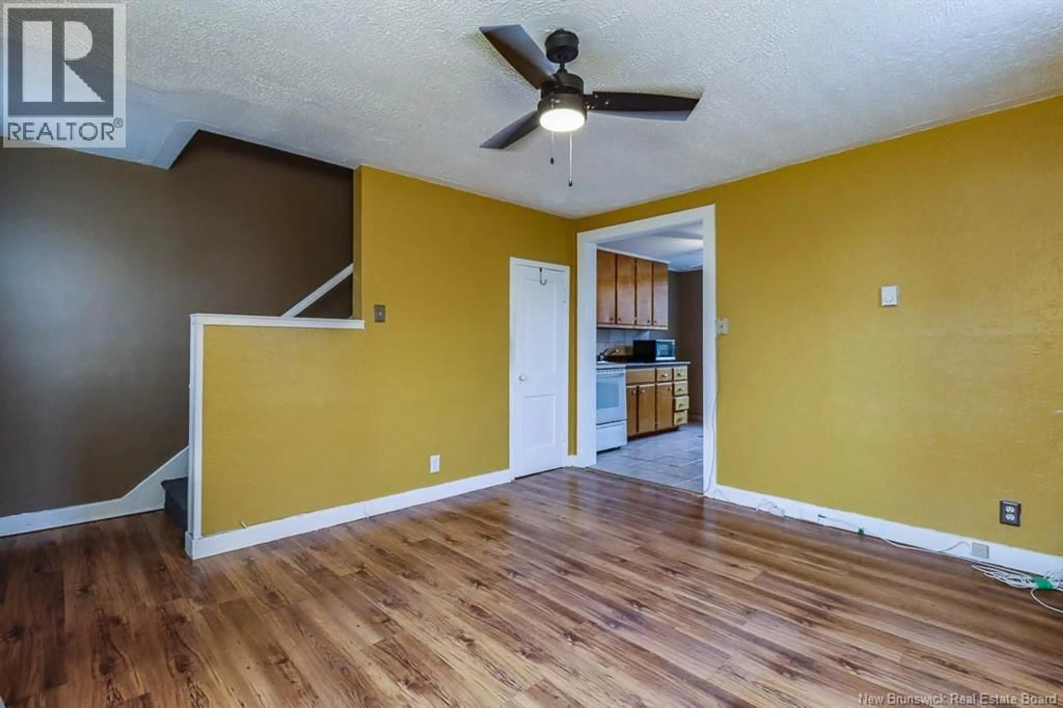49 MCKENNA CRESCENT, Saint John, New Brunswick E2K4C9
Contact us about this property
Highlights
Estimated valueThis is the price Wahi expects this property to sell for.
The calculation is powered by our Instant Home Value Estimate, which uses current market and property price trends to estimate your home’s value with a 90% accuracy rate.Not available
Price/Sqft$140/sqft
Monthly cost
Open Calculator
Description
Welcome to this charming 2-bedroom, 1-bath home tucked on a corner lot in a lively and convenient neighbourhood. Loved by the same owner for over 20 years, this property offers a solid foundation with plenty of potential for those looking to put in some TLC and make it their own. With parking for three to four vehicles, this home is an excellent choice for first-time buyers, downsizers, or investors. Priced under $120,000 and offering equalized electrical at approximately $188 per month, it provides a manageable option for those looking to keep monthly expenses predictable. Youll also enjoy being close to amenities, schools, public transit, and outdoor spaces like Rockwood Park, Saint John Public Gardens, and Allison Ball Field. The eat-in kitchen provides direct access to the back deck a great spot for a BBQ or simply enjoying some fresh air. The lower level is a practical crawl space, accessed by a trap door near the rear entry, offering handy storage opportunities. A monthly condo fee of $185 covers snow removal, lawn care, and exterior maintenance, helping to simplify ongoing upkeep. If you're looking for a home with potential in a convenient location and predictable carrying costs, this one is worth a look. Book your showing today! (id:39198)
Property Details
Interior
Features
Second level Floor
Primary Bedroom
10'6'' x 11'2''Bedroom
10'6'' x 8'2''4pc Bathroom
4'10'' x 5'2''Condo Details
Inclusions
Property History
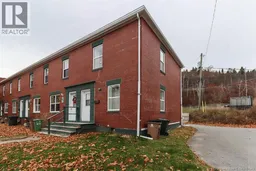 23
23
