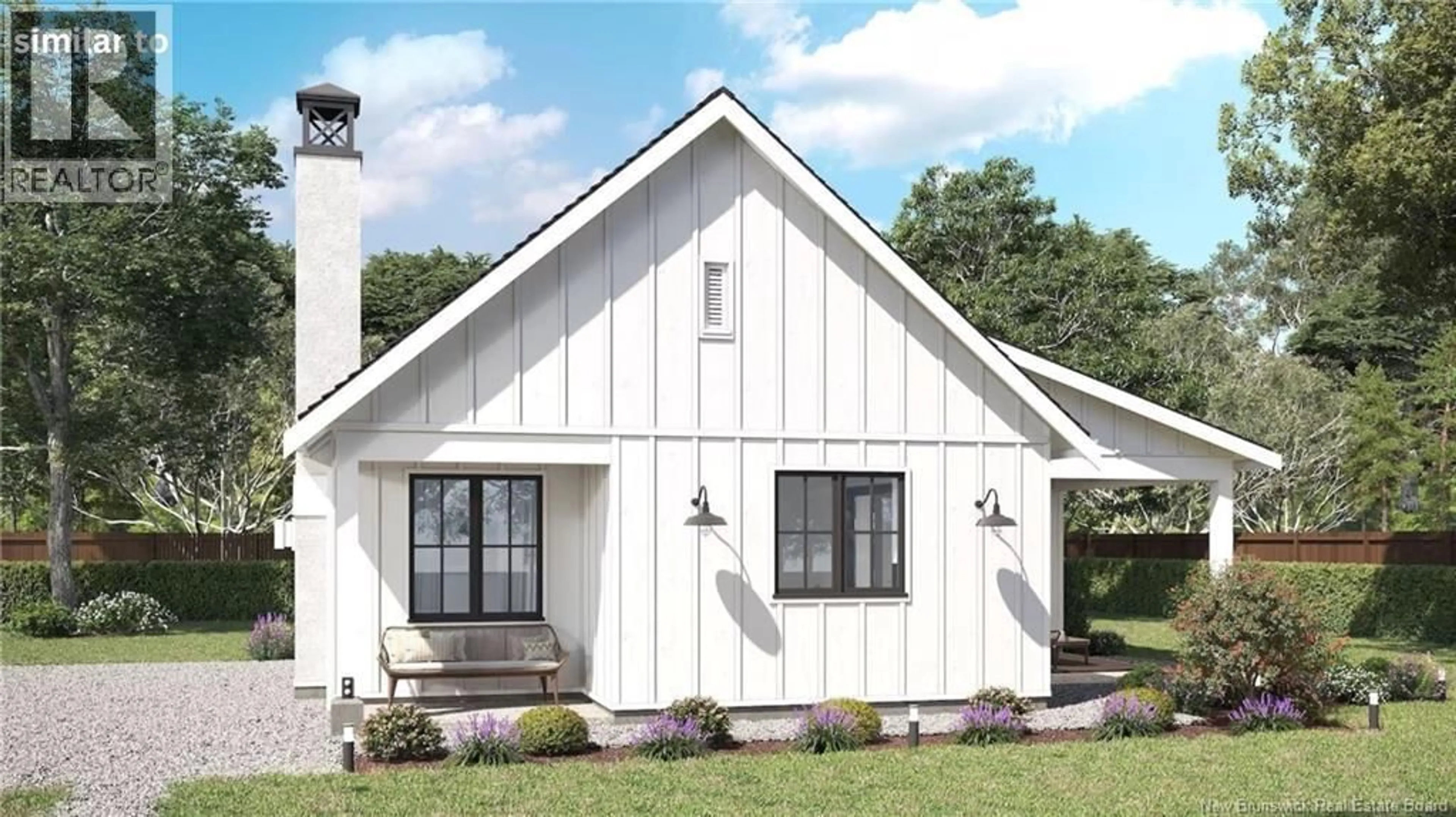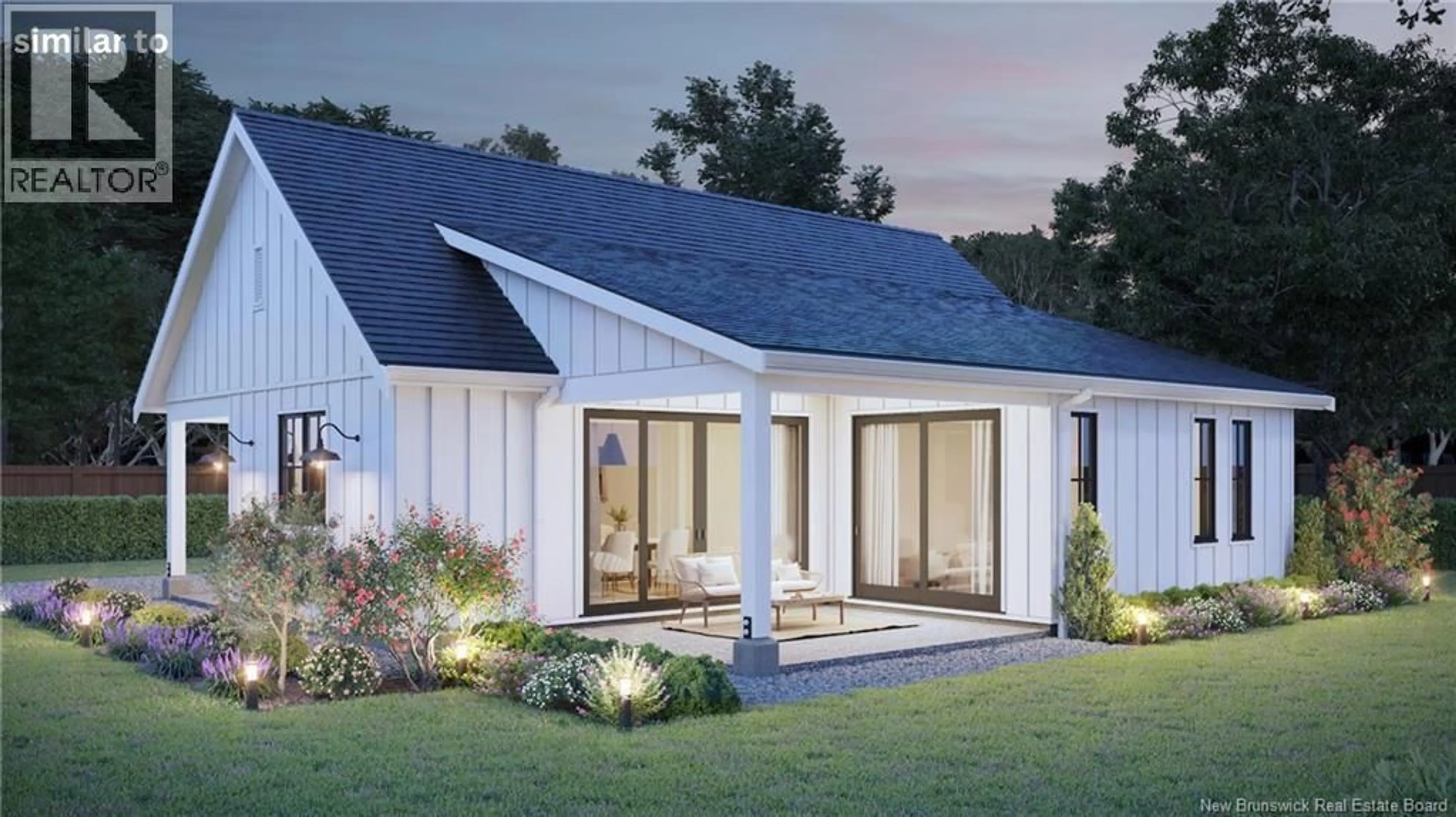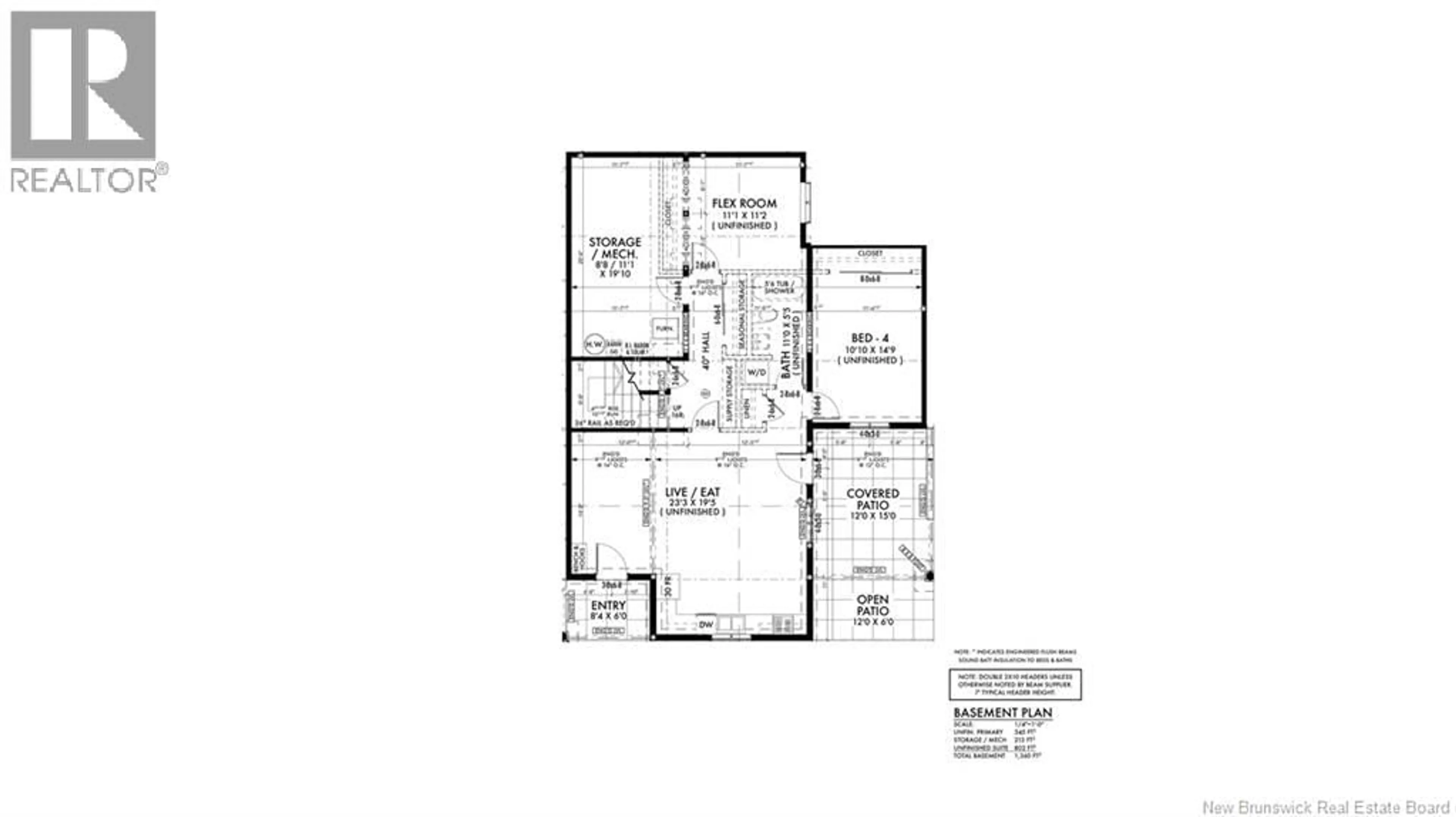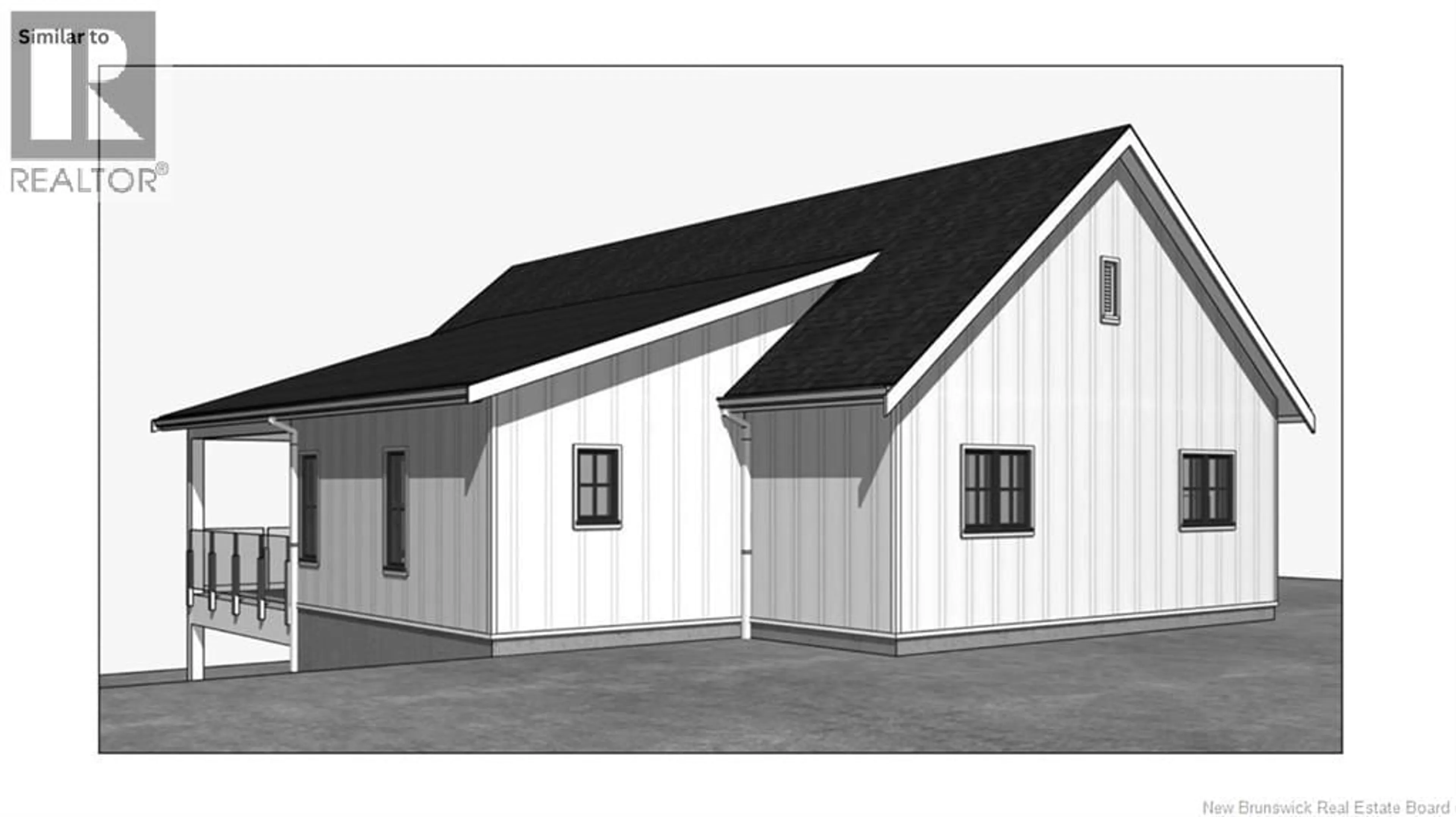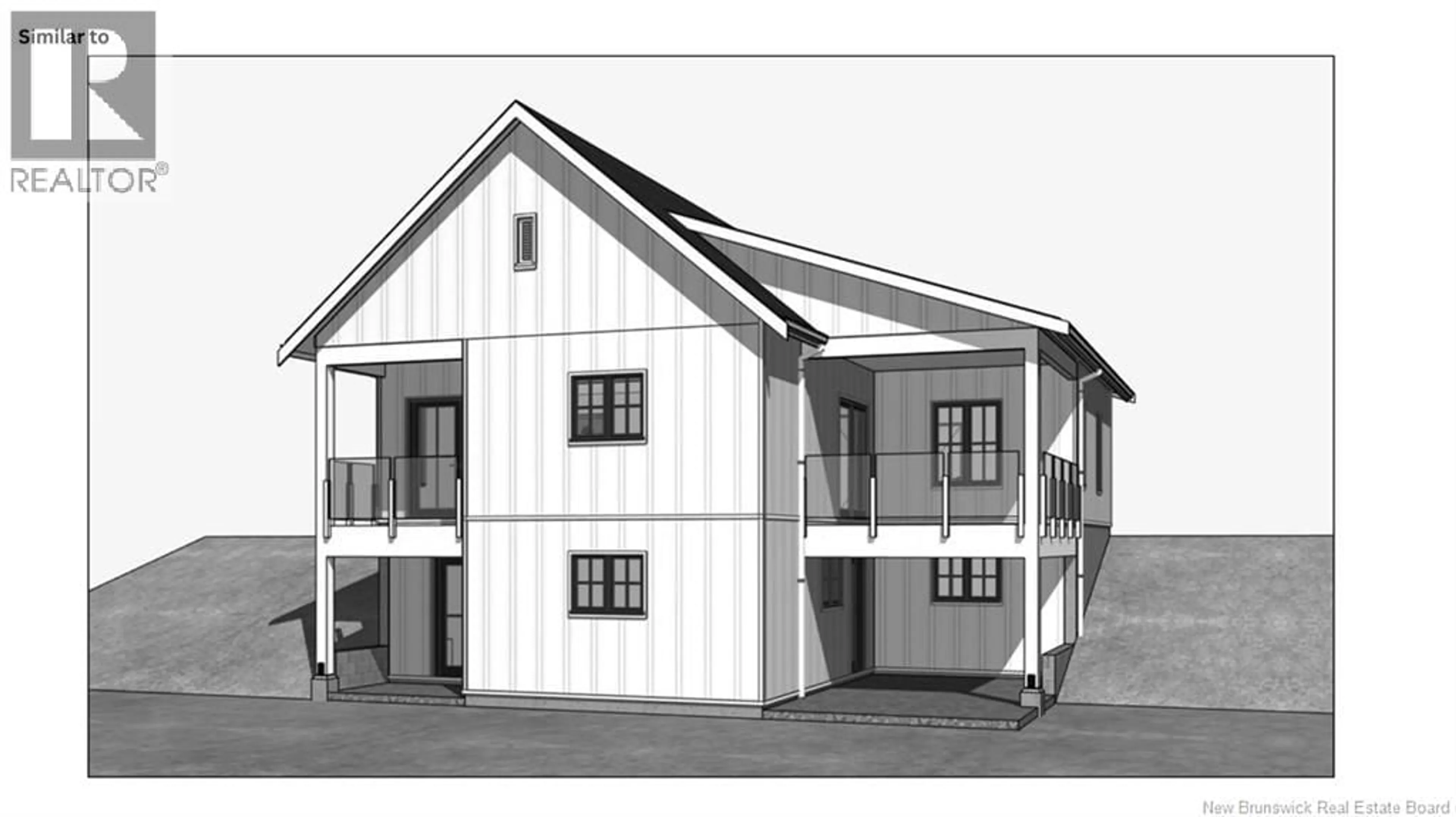18 REBA ROAD, Saint John, New Brunswick E2J5E2
Contact us about this property
Highlights
Estimated valueThis is the price Wahi expects this property to sell for.
The calculation is powered by our Instant Home Value Estimate, which uses current market and property price trends to estimate your home’s value with a 90% accuracy rate.Not available
Price/Sqft$353/sqft
Monthly cost
Open Calculator
Description
This stunning new build combines modern design with efficient living offering 1,400 square feet of thoughtfully designed space, all on one level. Featuring three bedrooms and two full bathrooms, this home blends clean architectural lines with a bright, open-concept layout perfect for todays lifestyle. The main living area boasts vaulted ceilings and large windows that flood the space with natural light. The kitchen overlooks the dining and living areas, creating a seamless flow for entertaining and everyday family life. The primary suite is tucked privately to one side of the home with a spacious ensuite and his and hers closet, while two additional bedrooms and a full bath sit on the other ideal for guests or children. Quality finishes, engineered hardwood flooring, quartz countertops, and energy-efficient construction make this home as functional as it is beautiful. Enjoy your mornings on the covered front porch and evenings on the back deck overlooking your property. The lower level offers exciting potential, fully plumbed for kitchen and bathroom with easy option to finish the basement into a rental or in-law suite creating a smart investment opportunity or additional living space. (id:39198)
Property Details
Interior
Features
Property History
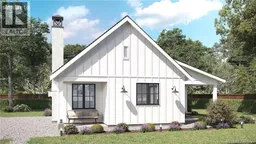 7
7
