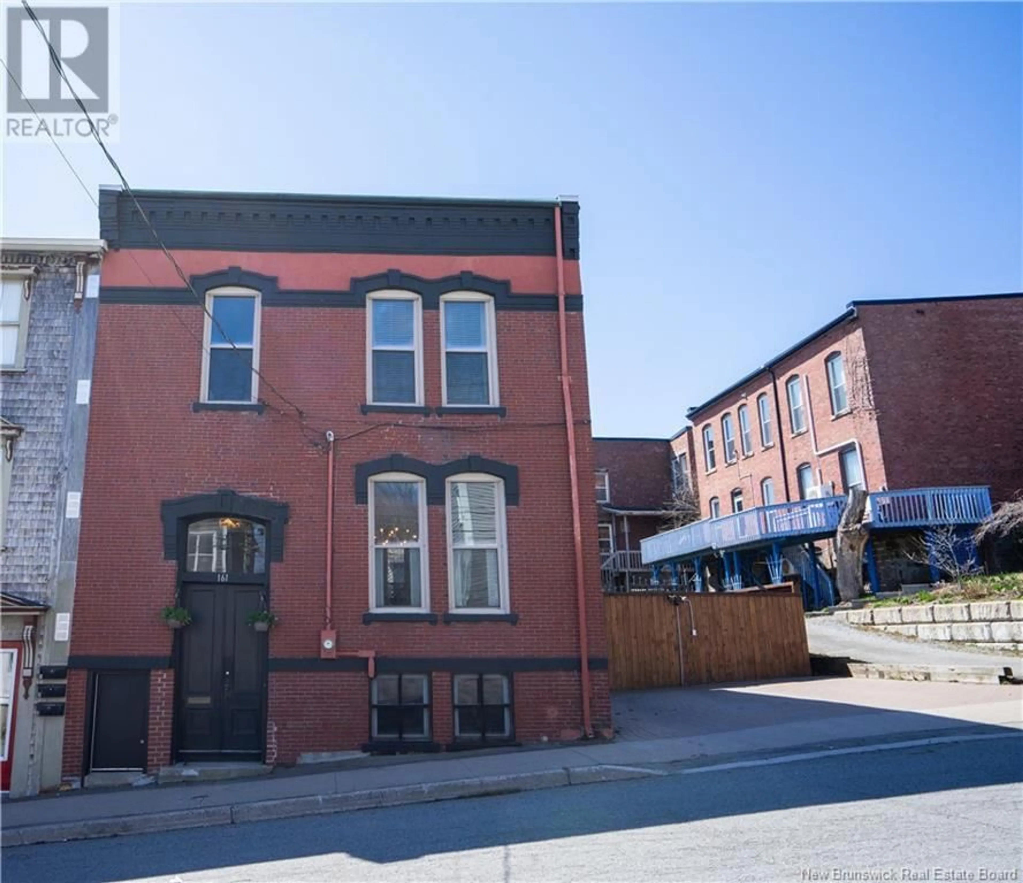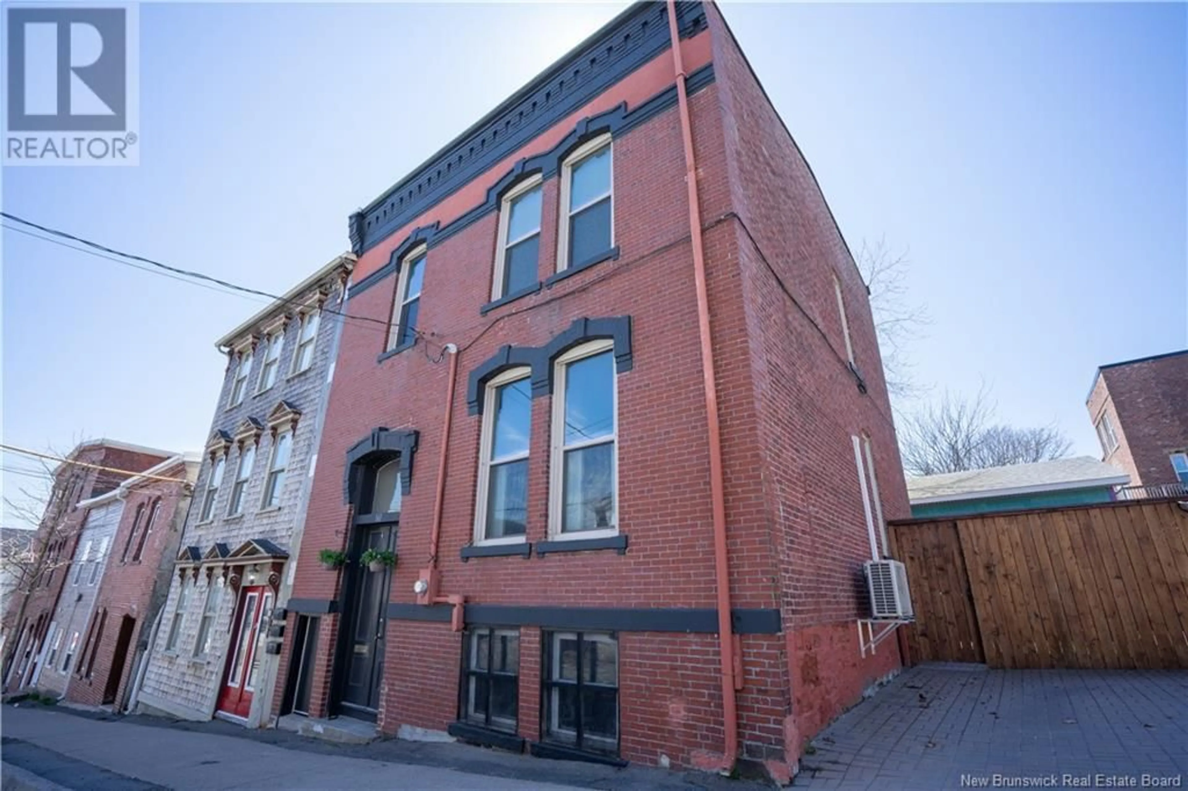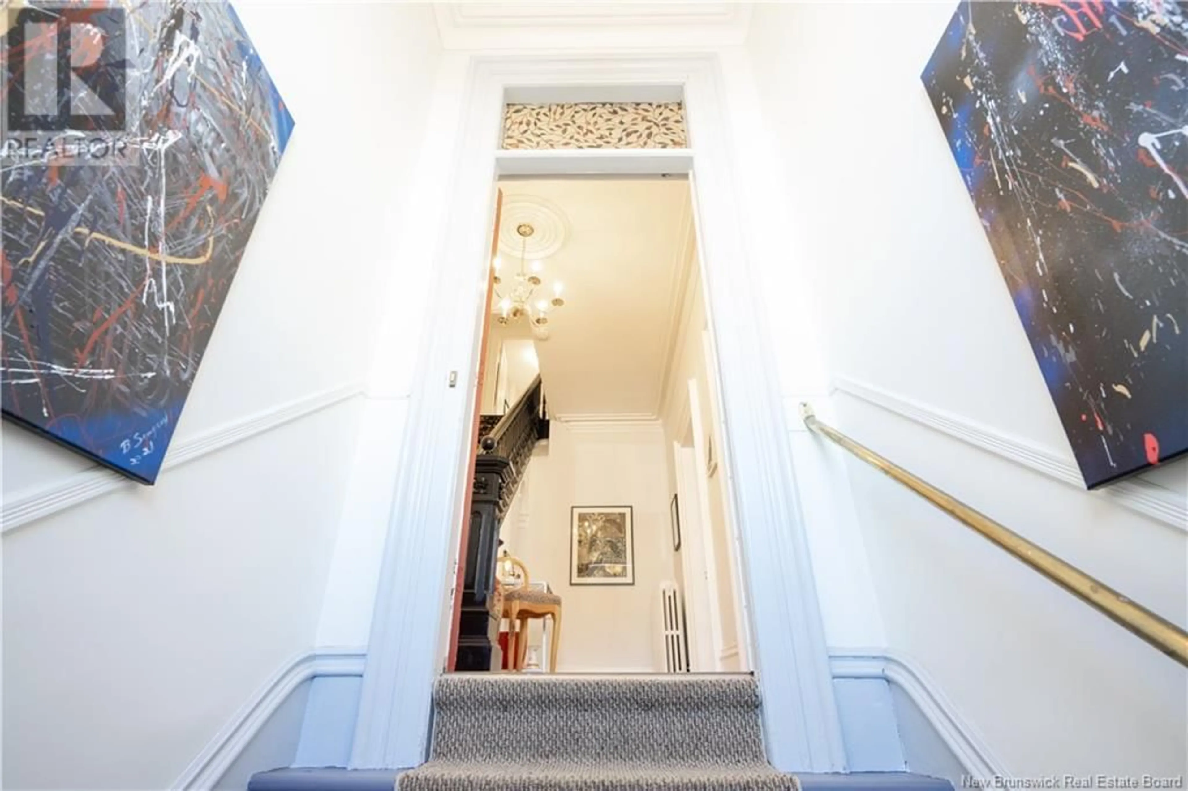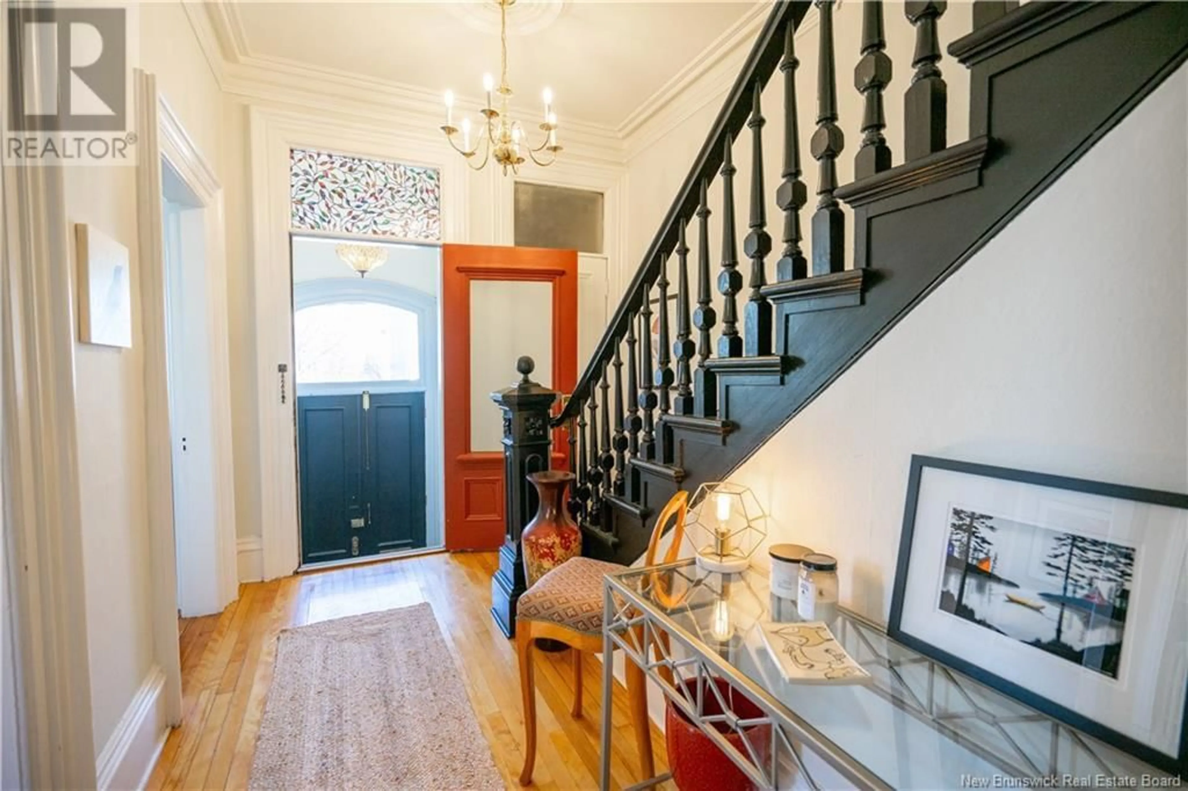161 CARMARTHEN STREET, Saint John, New Brunswick E2L2P4
Contact us about this property
Highlights
Estimated ValueThis is the price Wahi expects this property to sell for.
The calculation is powered by our Instant Home Value Estimate, which uses current market and property price trends to estimate your home’s value with a 90% accuracy rate.Not available
Price/Sqft$262/sqft
Est. Mortgage$2,255/mo
Tax Amount ()$6,325/yr
Days On Market4 days
Description
Introducing a charming slice of history with a modern twist in the heart of Uptown Saint John. This two storey Victorian Italianate design brick home offers a blend of timeless character and contemporary conveniences, meticulously updated, and maintained. The main floor features a pair of grand parlors, with original fireplace surrounds, soaring ceilings, elegant crown moulding, with an archway featuring pocket doors to serve as separate living and dining rooms. A recently updated kitchen with new quartz tops and waterfall edge on the end of the peninsula, seamlessly flows into the private fenced outdoor deck and patio area. Washer and dryer conveniently located in closet off the kitchen. The main floor also has a handy powder room. Up the open staircase to four bedrooms and a renovated full bathroom Currently one of the four bedrooms is setup as an office. Original fireplace surrounds and hand painted sinks vanities of the principal and one other bedroom add to the charm of this home. Hardwood floors throughout except tile in upstairs bathroom. And a huge bonus- off street parking for 2 vehicles. Natural gas $2926, SJ Energy $2237 past 12 months. Fully insulated basement with walk-out offers potential for additional living space. Steps away from shopping, a wide variety of restaurants, Imperial Theatre, City Market and more. (id:39198)
Property Details
Interior
Features
Second level Floor
3pc Bathroom
5'5'' x 10'3''Bedroom
7'10'' x 10'8''Bedroom
10'4'' x 10'8''Bedroom
12'5'' x 13'9''Property History
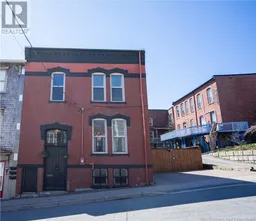 41
41
