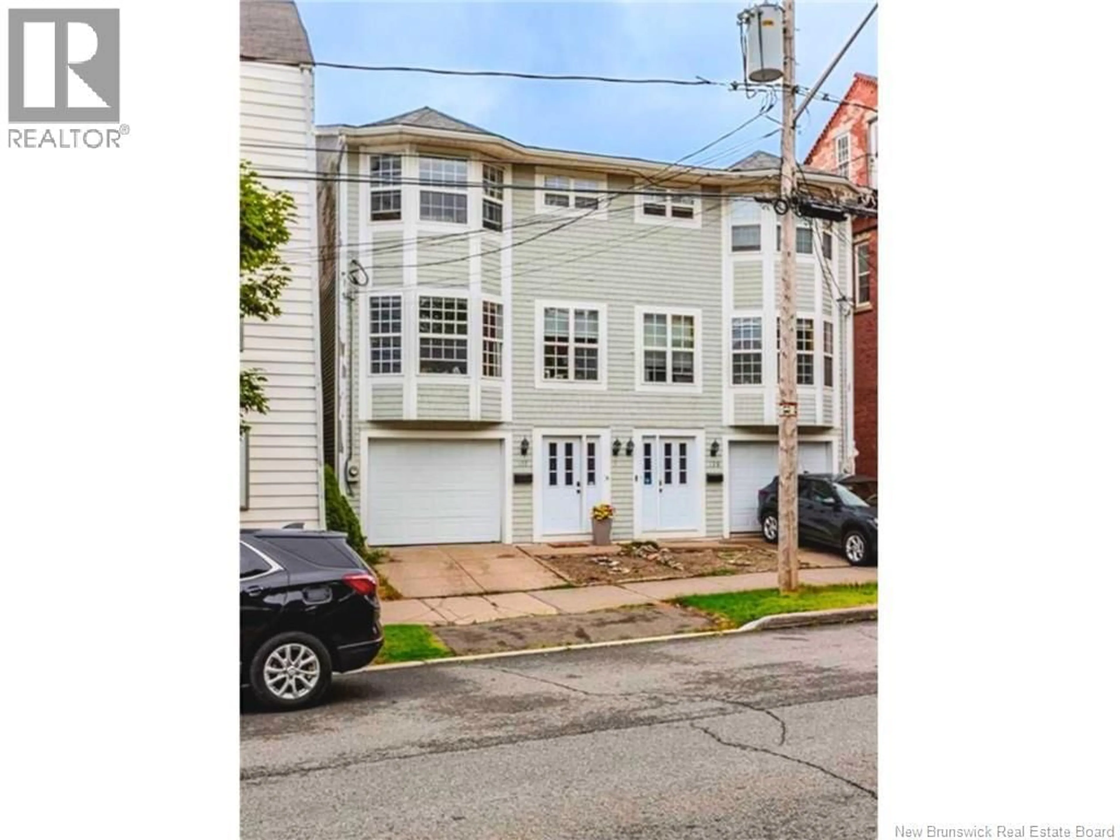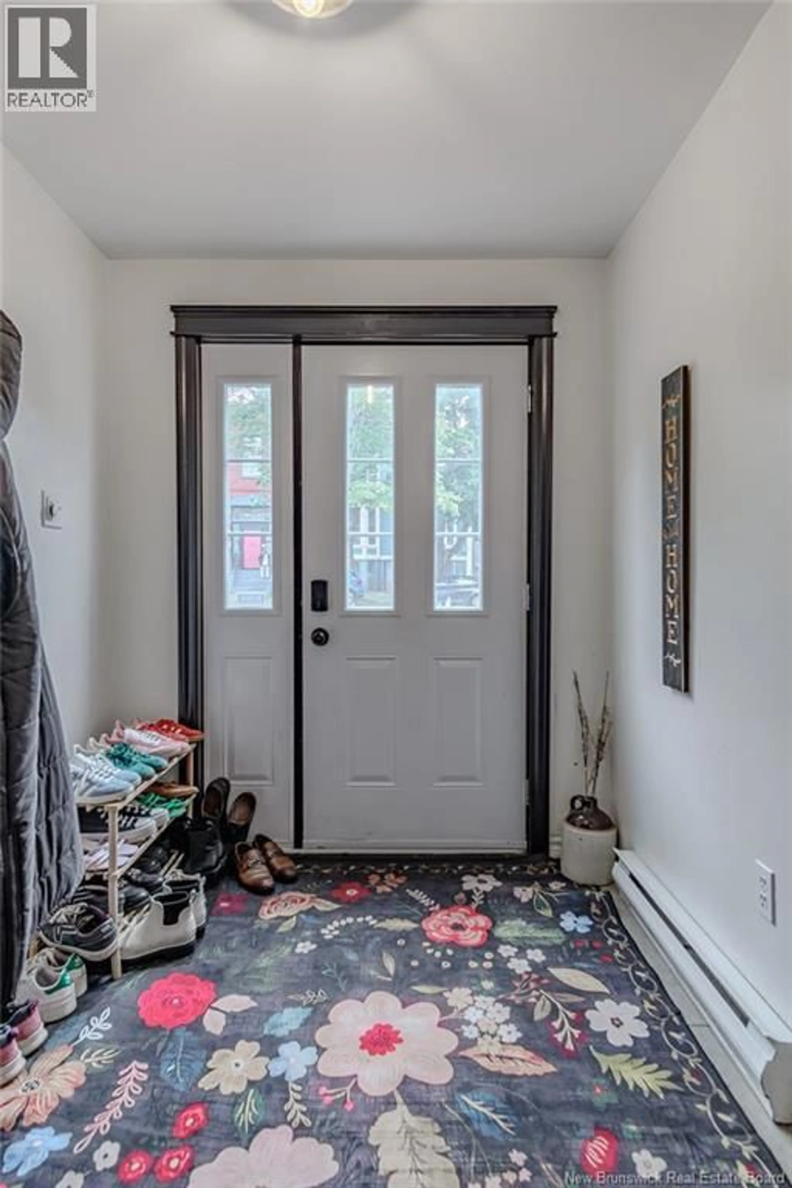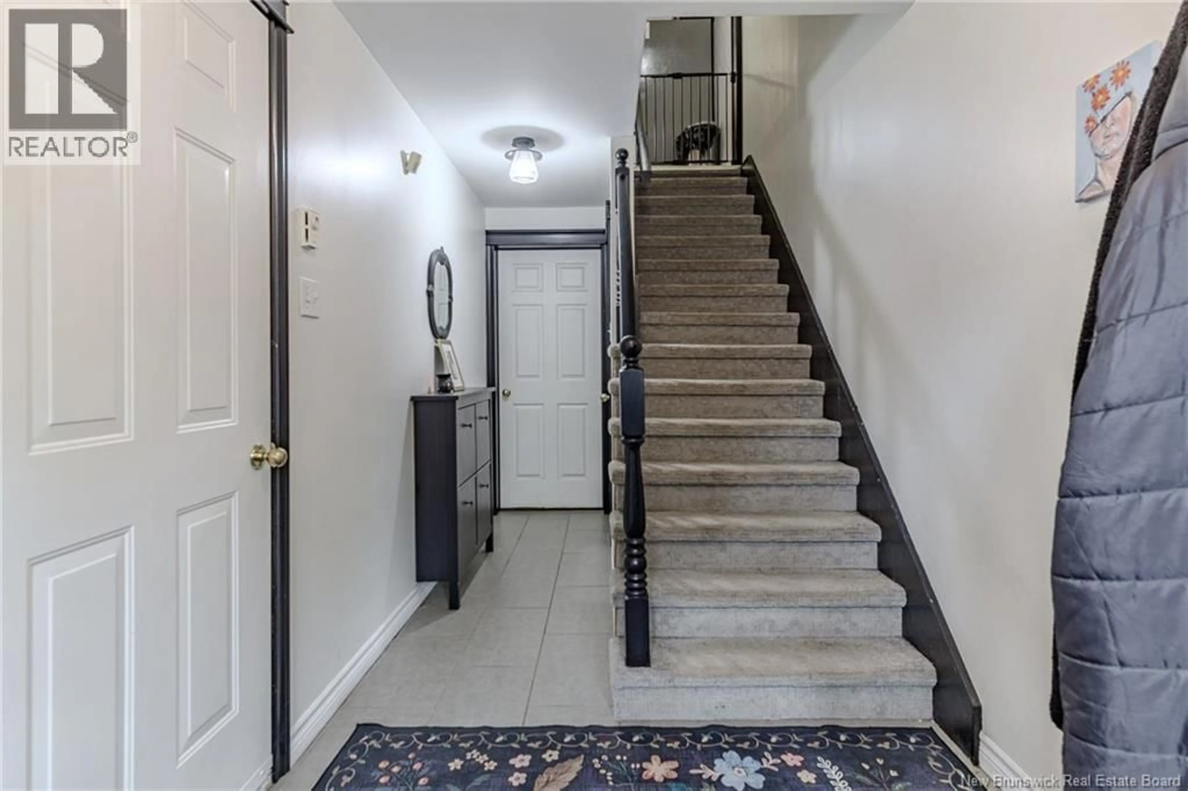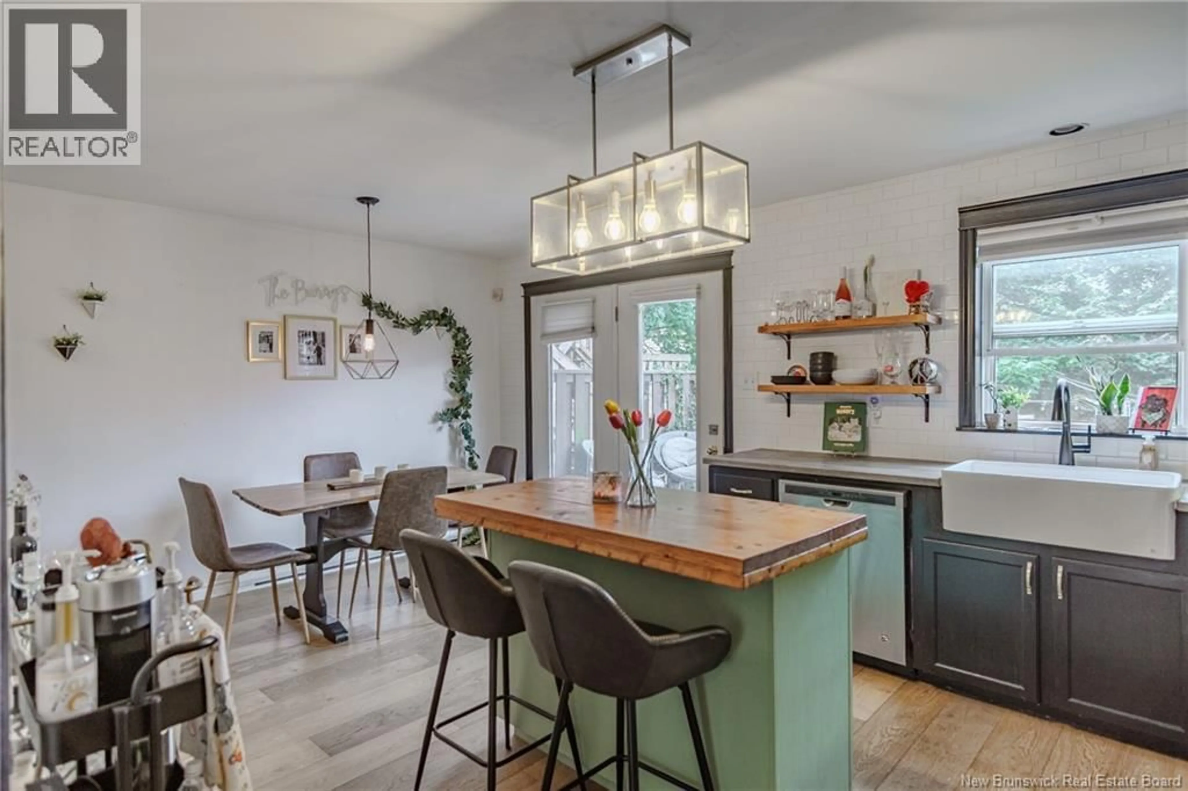137 KING EAST STREET, Saint John, New Brunswick E2L1G8
Contact us about this property
Highlights
Estimated valueThis is the price Wahi expects this property to sell for.
The calculation is powered by our Instant Home Value Estimate, which uses current market and property price trends to estimate your home’s value with a 90% accuracy rate.Not available
Price/Sqft$243/sqft
Monthly cost
Open Calculator
Description
Welcome to 137 King Street East. Set in the heart of Saint Johns Uptown, this property blends character, convenience and lifestyle. Just minutes from Uptown Saint John, shopping, many restaurants, schools, markets, and the waterfront container village, it offers the perfect balance of city living with a community feel. Inside, youll find 2 bedrooms and 3 bathrooms with a bright, functional layout. Upon entering the main door you will find a spacious entry way that connects you to your 11 x 18 garage, while also taking you to your laundry room and exercise room or potential office space. Heading upstairs to the main level you're met with a large open concept kitchen and dining setup with access to the back deck and shared fence in backyard. Also on your main level, you have a your bright living room giving you a view of historic King Street East and a conveniently located half bathroom between the kitchen and living room. On the top level, you'll find the primary bedroom with your own ensuite bathroom and walk-in closet. Giving you the ease of having everything to get ready in the morning off within reach. You'll also find the spacious second bedroom and full bathroom, giving you two bathrooms on the top level so each bedroom can have their own private space. Whether youre a first-time buyer, growing family, or investor looking for a solid opportunity, this home checks all the boxes. Reach out today for more information or to book your private viewing! (id:39198)
Property Details
Interior
Features
Second level Floor
Other
8'5'' x 8'0''3pc Ensuite bath
5'2'' x 7'6''Primary Bedroom
13'8'' x 11'1''4pc Bathroom
7'6'' x 5'6''Property History
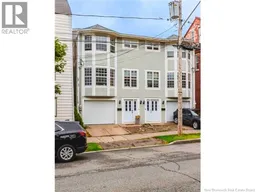 42
42
