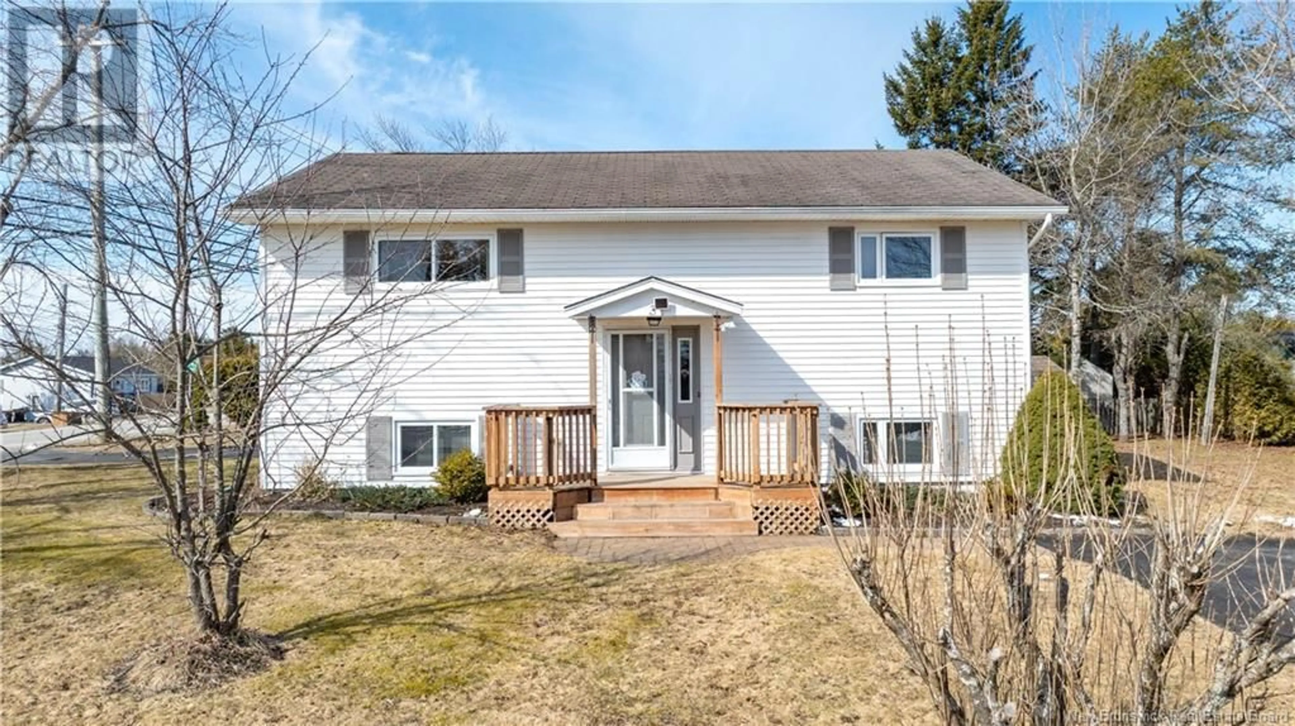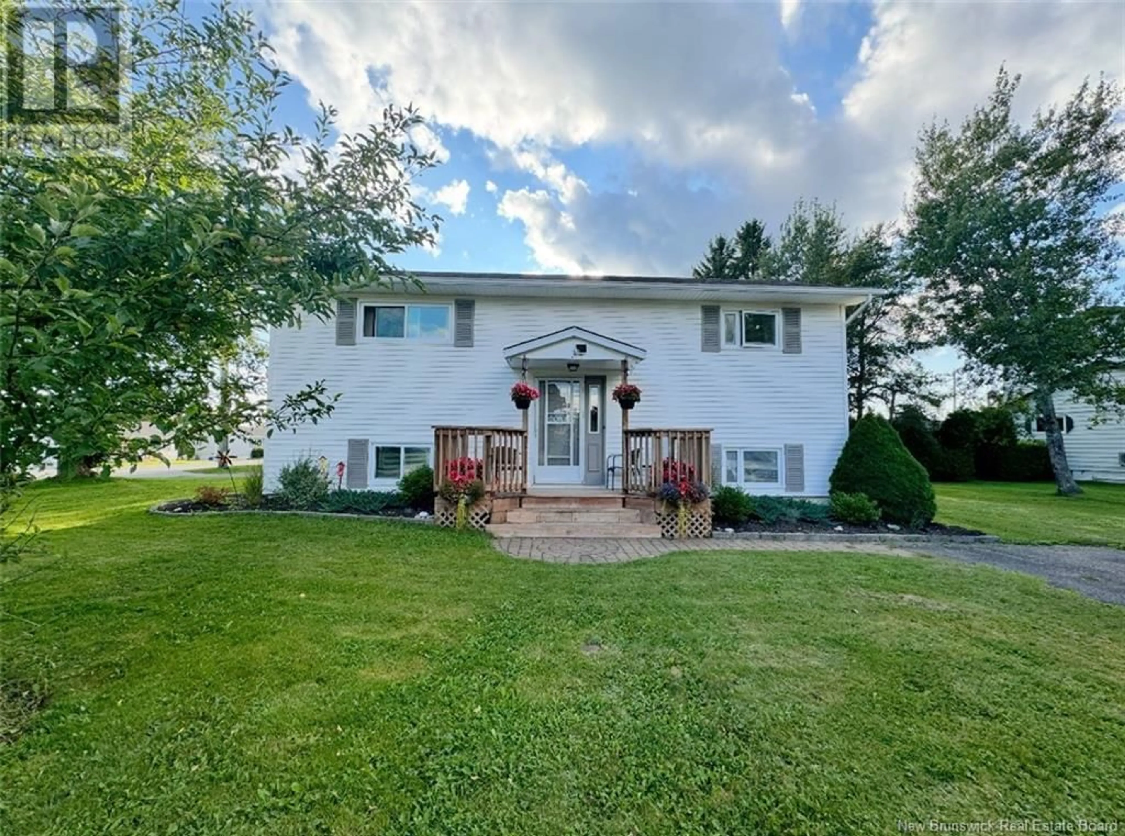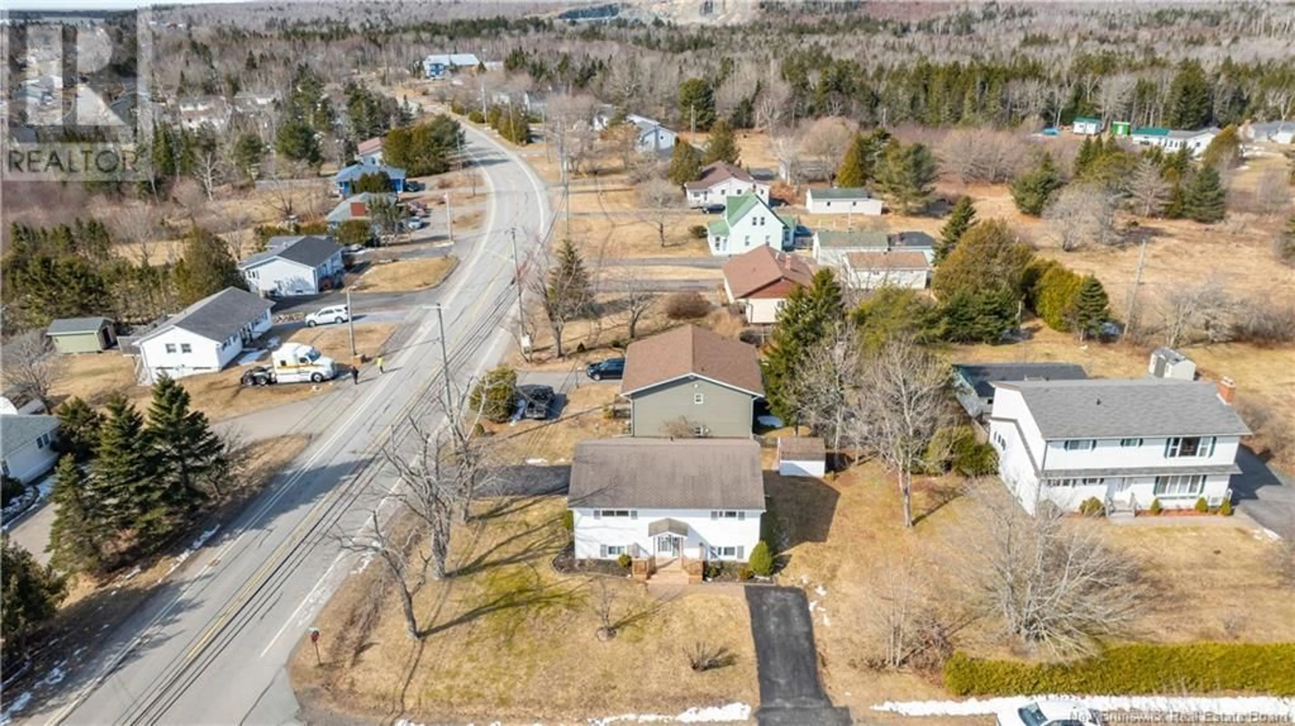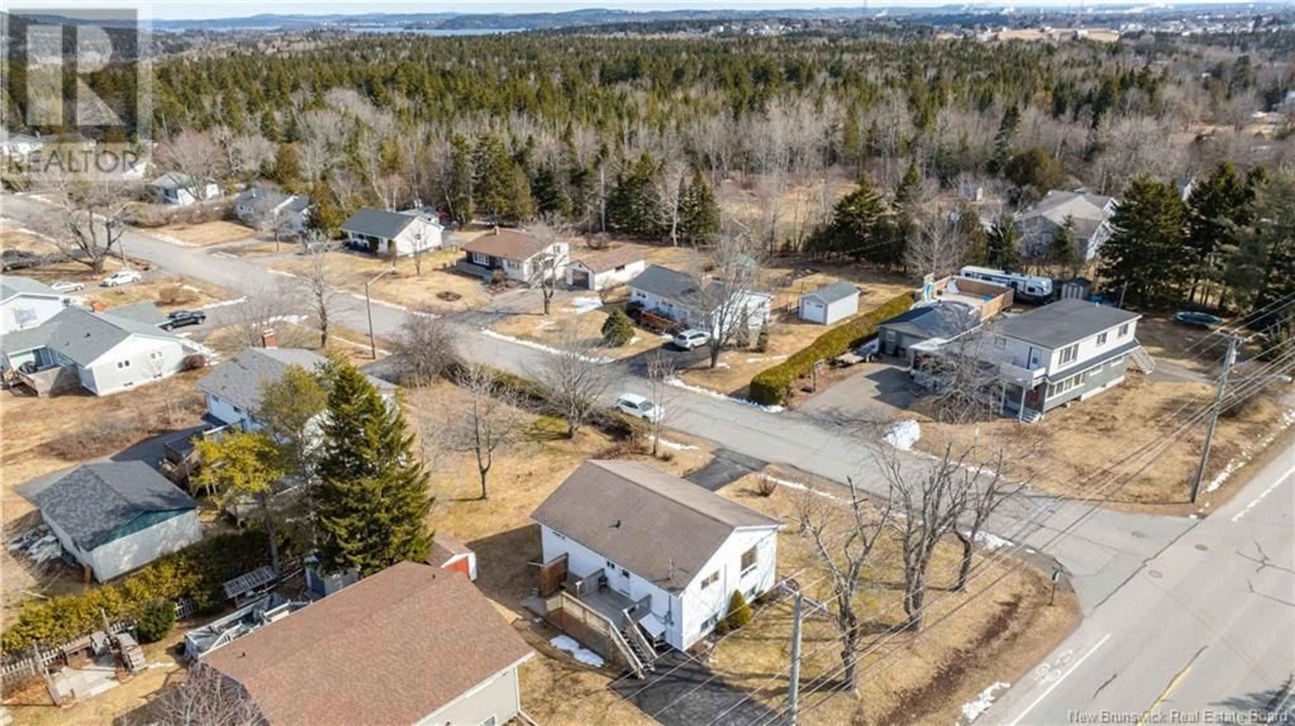3 Colpitts Avenue, Saint John, New Brunswick E2M5G6
Contact us about this property
Highlights
Estimated ValueThis is the price Wahi expects this property to sell for.
The calculation is powered by our Instant Home Value Estimate, which uses current market and property price trends to estimate your home’s value with a 90% accuracy rate.Not available
Price/Sqft$299/sqft
Est. Mortgage$1,202/mo
Tax Amount ()-
Days On Market2 days
Description
Welcome to 3 Colpitts Avenue, a lovingly cared for one-owner home on Saint Johns West Side. Built 42 years ago and meticulously maintained ever since, this bright and energy-efficient home offers easy access to the highway, schools, shopping, and more. There is even a school bus stop out front! Sitting on a nicely landscaped level corner lot allows for two paved driveways! To complete the exterior is a storage shed and deck that is perfect for summer BBQs! Inside, you'll find a sunny main level with living room, dining area, updated kitchen, full bath, and two bedrooms. The lower level adds two more bedrooms, a spacious family room, laundry with storage, and a half bath ready for a future shower. Updates over the years include windows, flooring, custom kitchen, finished basement, deck, and a water filtration system for excellent drinking water. The home is efficient by design with the window placement and well insulated. Heated with electric baseboard along with an owned ductless heat pump, which also provides cooling. The home is also roughed in for central vacuum. A home that was thoughtfully planned, this well cared for over the years and move in ready is truly a rare find! (id:39198)
Upcoming Open House
Property Details
Interior
Features
Basement Floor
Bedroom
12'4'' x 10'9''Bedroom
13'6'' x 11'4''3pc Bathroom
8'8'' x 5'6''Laundry room
13'0'' x 10'0''Exterior
Features
Property History
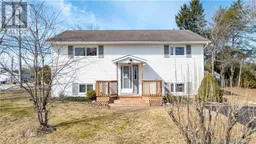 36
36
