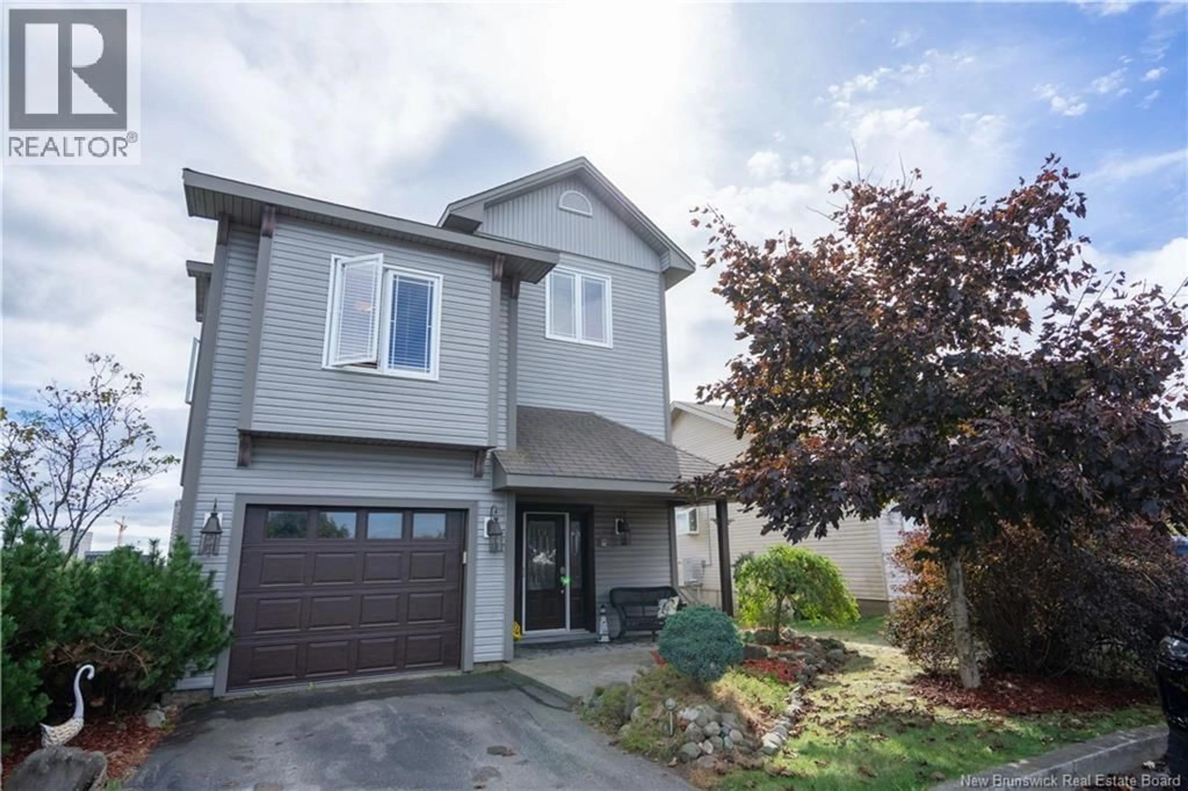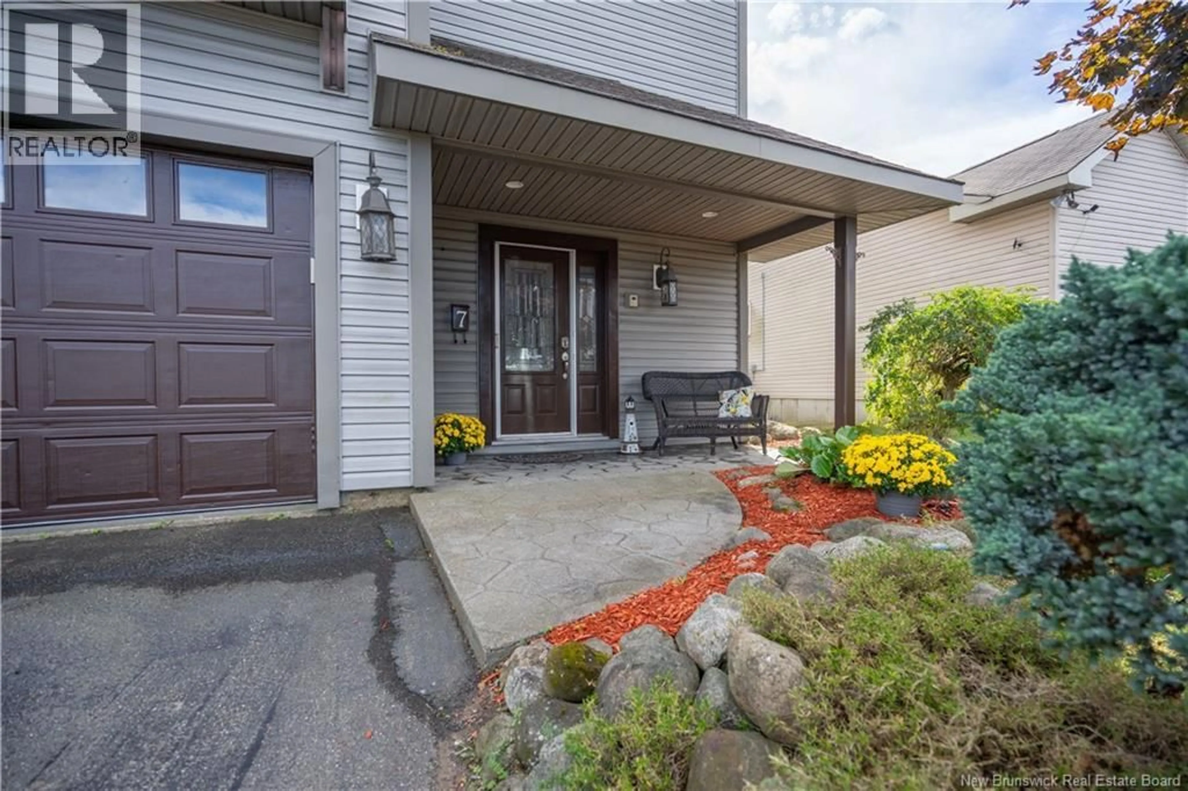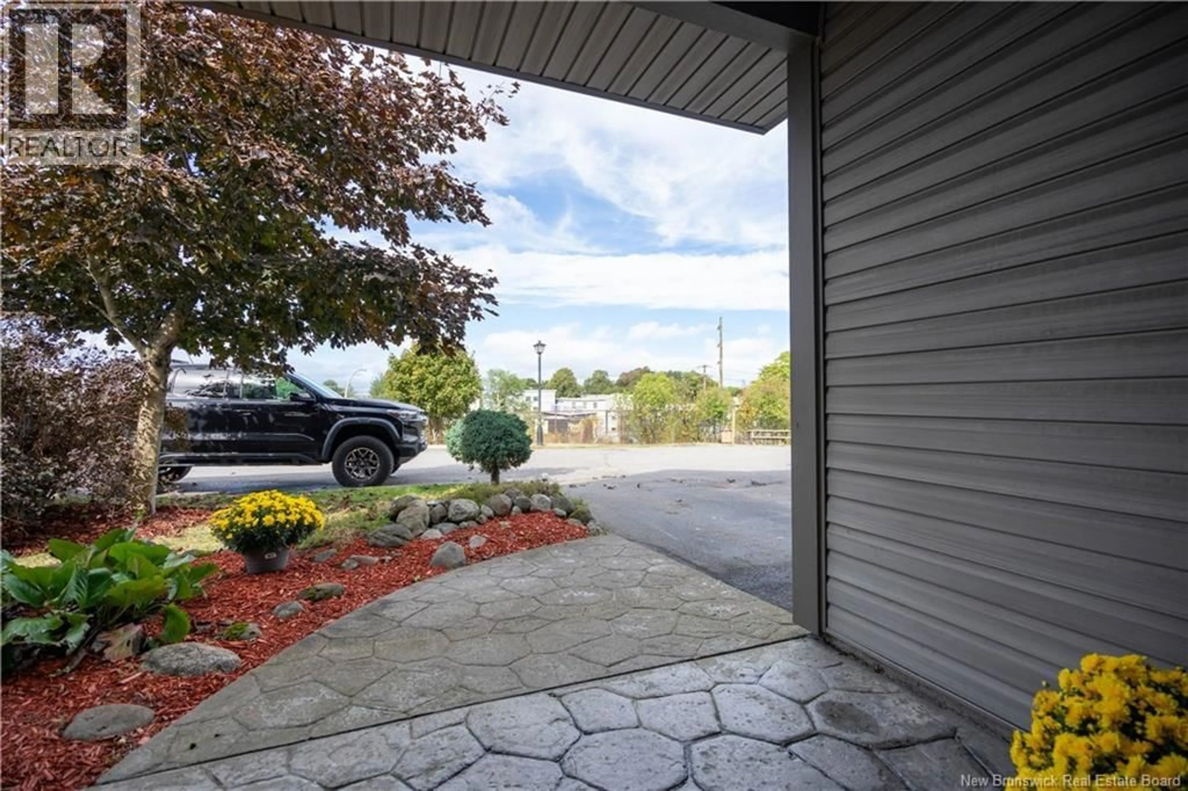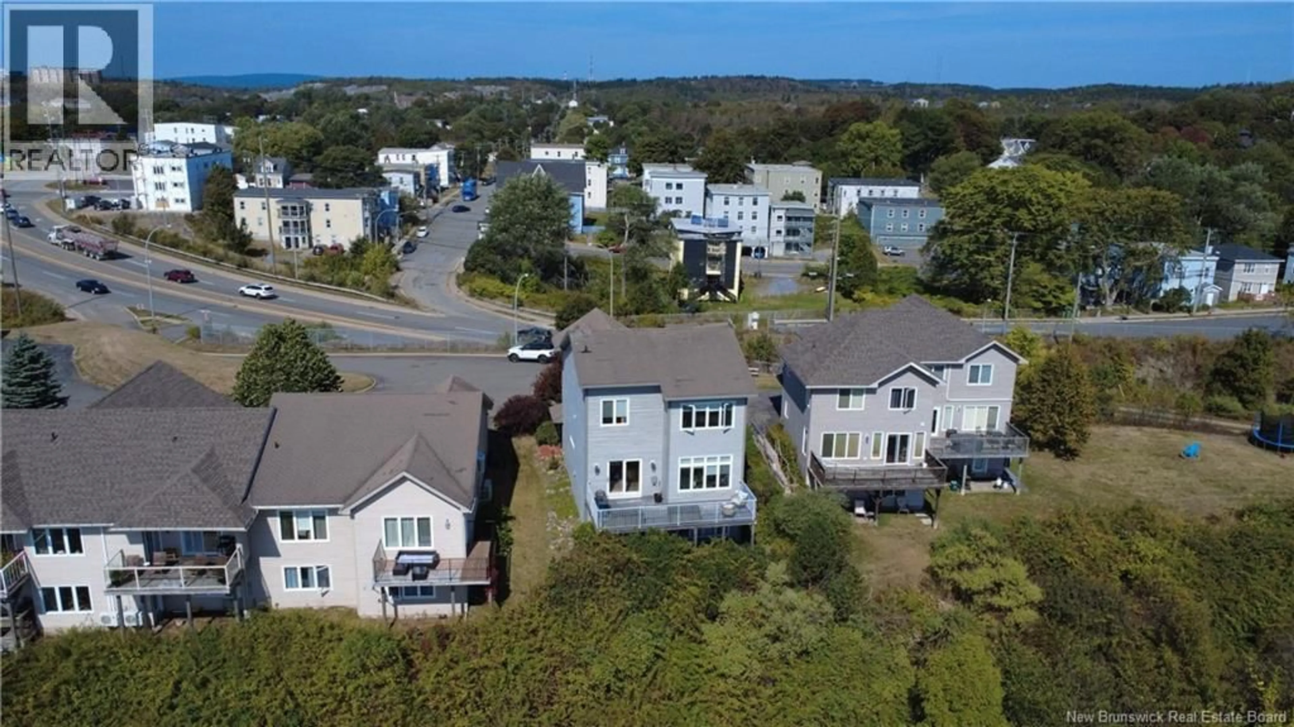7 CAMERON COURT, Saint John, New Brunswick E2K5M4
Contact us about this property
Highlights
Estimated valueThis is the price Wahi expects this property to sell for.
The calculation is powered by our Instant Home Value Estimate, which uses current market and property price trends to estimate your home’s value with a 90% accuracy rate.Not available
Price/Sqft$159/sqft
Monthly cost
Open Calculator
Description
Perched high above the city in one of Saint John's most sought-after locations, 7 Cameron Court is truly unique - the only free-standing 2.5-storey home in a neighbourhood of garden home & townhouses & it boasts one of the most spectacular panoramic views! Built in 2003, this beautifully designed 3-bedroom, 3-bathroom home offers over 2,200 sq ft of light-filled living space, high vaulted ceilings w/ windows that perfectly frame breathtaking views. Whether youre sipping morning coffee or entertaining on the expansive upper deck, the ever-changing scenery city sights, cruise ships or our bustling port w/container ships, & vibrant sunsets is your daily backdrop. Step inside to discover a striking black granite kitchen w/ sleek stainless appliances, opening to a sunny dining area & a cozy living room anchored by a 3-way gas fireplace. The open-concept layout maximizes the views & light at every turn. Upstairs, the half-storey features a spacious bedroom w/ its own full bath ideal for guests or teens. The large primary bedroom offers a true retreat, w/ ample space for sitting, a luxurious 4-piece ensuite w/ a jacuzzi tub, separate shower, & generous walk-in closet. The fully finished walk-out basement w/ gas fireplace, adds even more lifestyle appeal, featuring a 3rd full bathroom & access to the lower deck & hot tub. HOA covers lawn care & plowing. This home combines privacy, convenience, & exclusivity, all just minutes from the vibrant heart of Uptown Saint John. (id:39198)
Property Details
Interior
Features
Third level Floor
Bedroom
12'5'' x 12'8''Primary Bedroom
15'2'' x 16'3''Property History
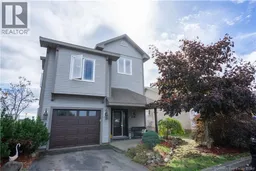 47
47
