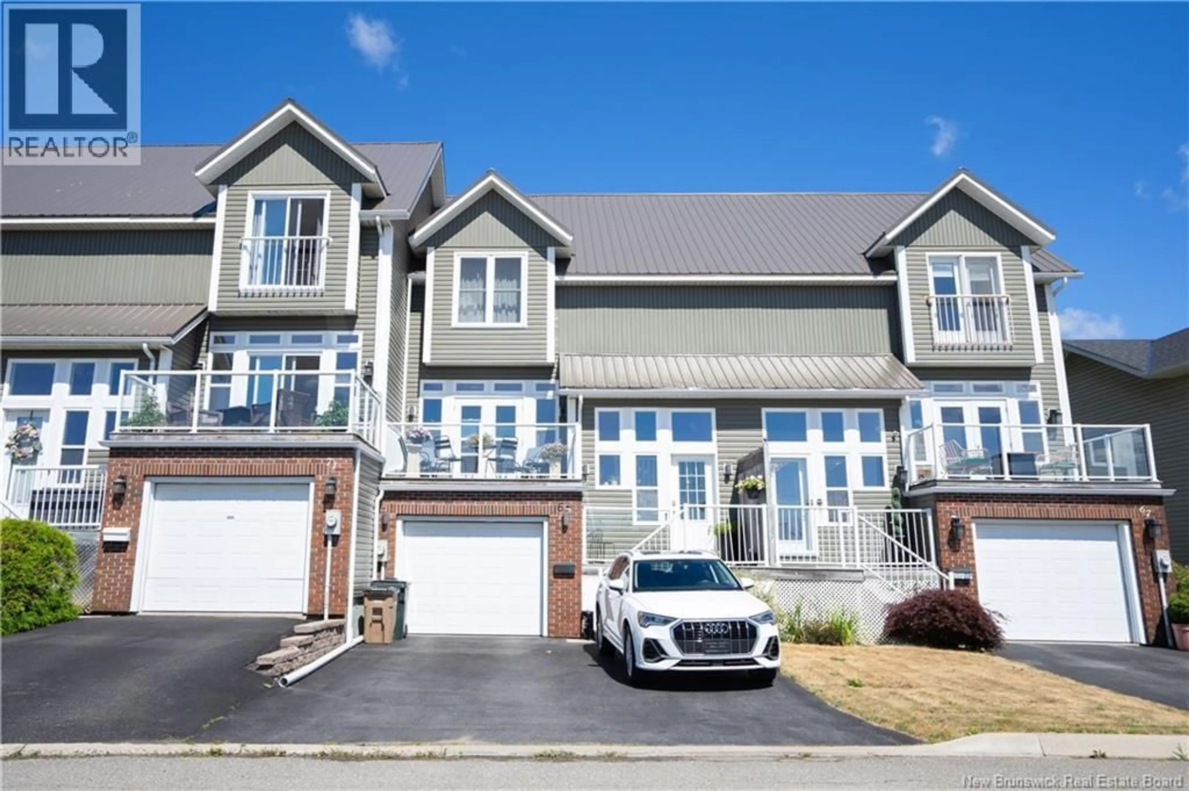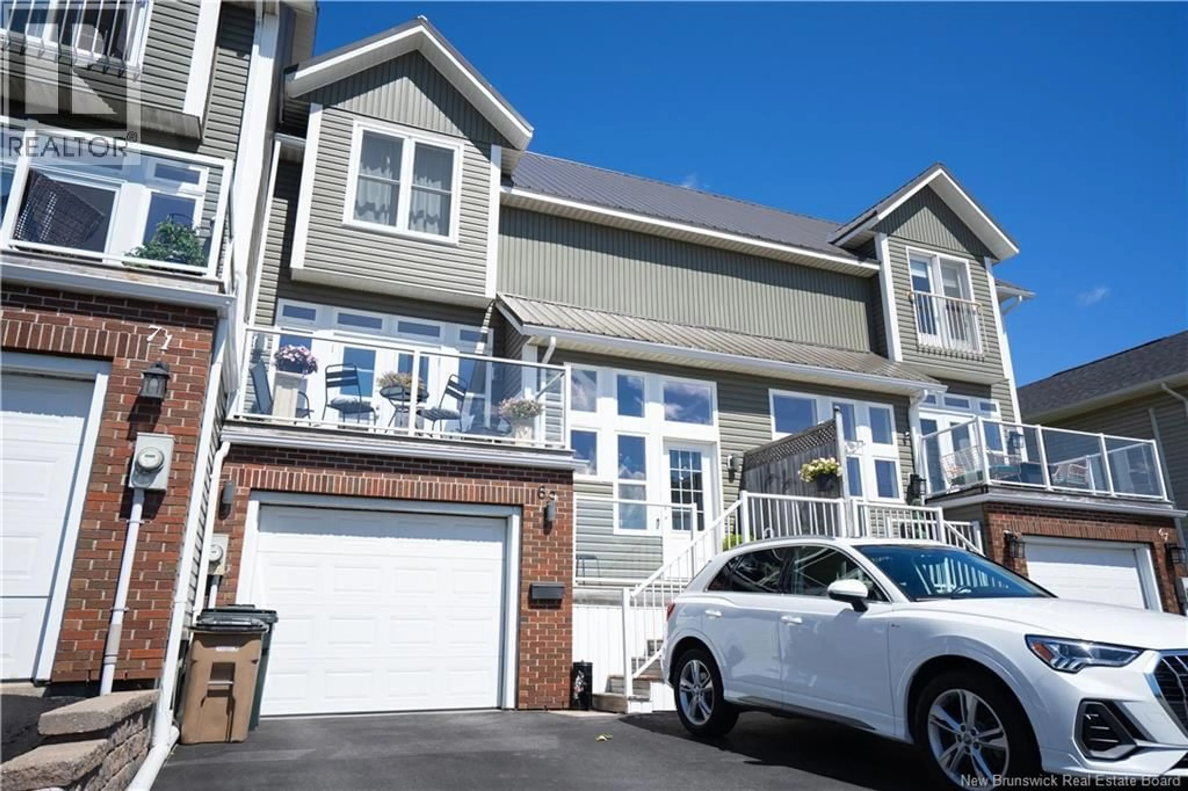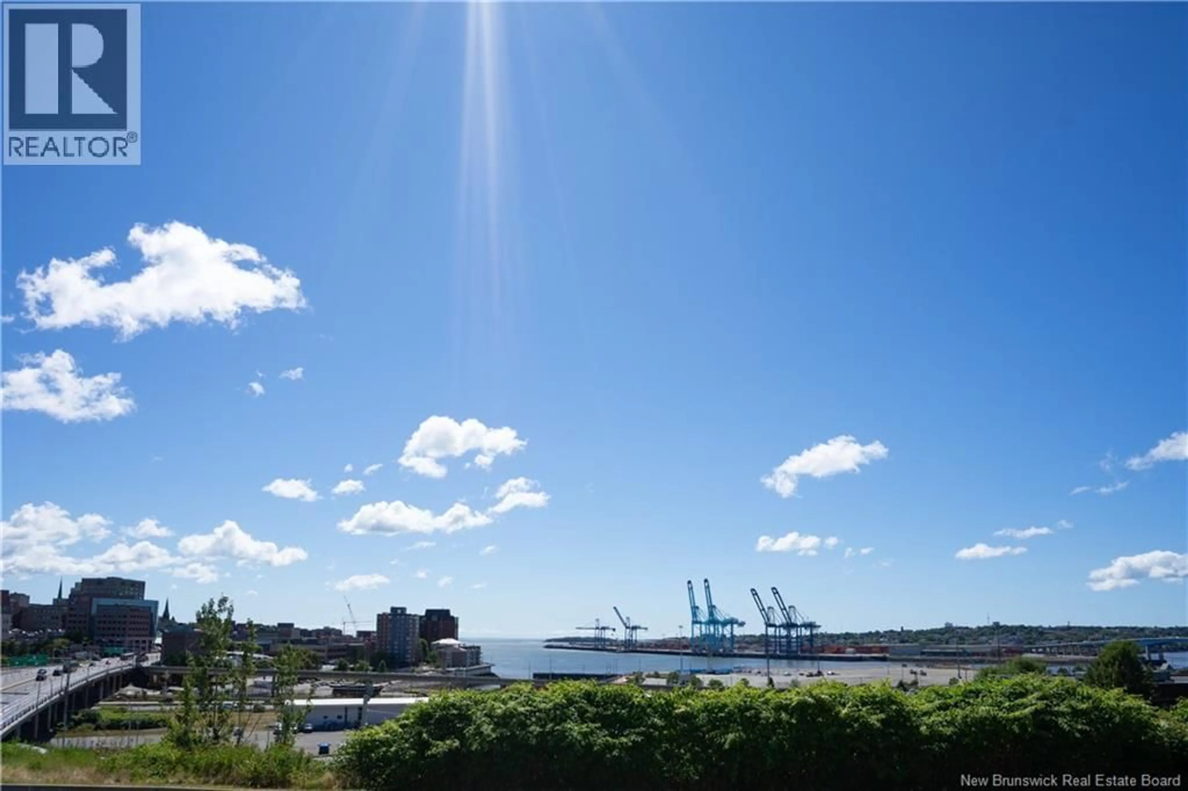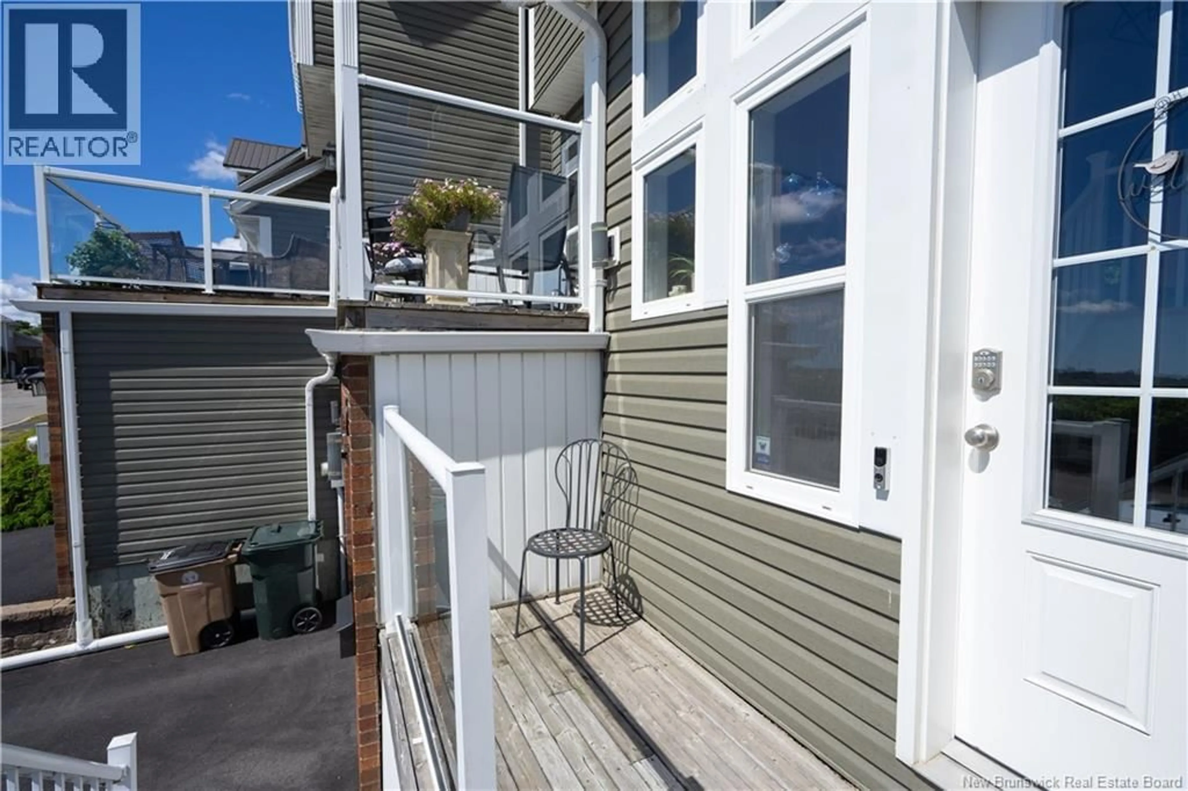69 MOORE STREET, Saint John, New Brunswick E2K5N1
Contact us about this property
Highlights
Estimated valueThis is the price Wahi expects this property to sell for.
The calculation is powered by our Instant Home Value Estimate, which uses current market and property price trends to estimate your home’s value with a 90% accuracy rate.Not available
Price/Sqft$229/sqft
Monthly cost
Open Calculator
Description
Welcome to your serene sanctuary overlooking Saint John Harboura stunning two-story townhouse that blends modern design w/ effortless living. Perfectly suited for professionals, & empty nesters. It's a rare combo of comfort, style, & location. Enjoy panoramic vistas as cruise ships glide into port and container ships animate the harbours activity. Natural light pours in through expansive windows in the open-concept layout. Inside, the all-white. solid surface kitchen features stainless steel appliances, including a chefs dream oversized refrigerato. Separate full-size stainless freezer. High ceilings & floor-to-ceiling windows elevate the space, framing the harbour like a living canvas. A durable metal roof enhances the homes low-maintenance appeal. Upstairs, the primary suite is a true retreat, complete w/ walk-in closet, & ensuite bath. Spacious guest room. A third versatile room can serve as a childs bedroom, home office, or cozy den. A full 4-piece bath & full-size washer/dryer. The front deck provides a generous space for entertaining or simply soaking in the spectacular water views. Private back deck offers a peaceful setting for morning coffee. Off-street parking & a charming garden area at the rear of the townhouse add charm. The basement level walkouts to the garage, which features an epoxy-coated floor for durability. This level also includes a large flex or rec room, powder room & ample storage. Wine/Cheese Open House Wed 6-8 pm. Watch the cruise ship depart. (id:39198)
Property Details
Interior
Features
Basement Floor
Storage
11'1'' x 4'11''Family room
17'7'' x 17'11''Property History
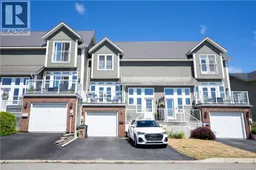 49
49
